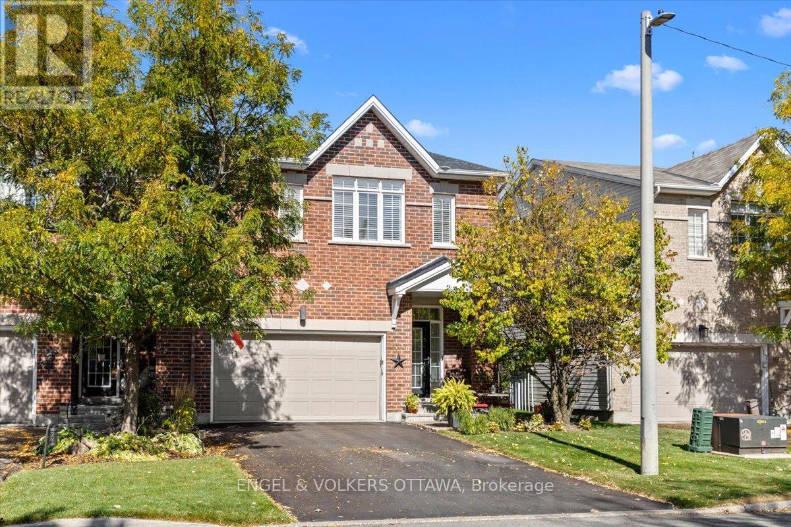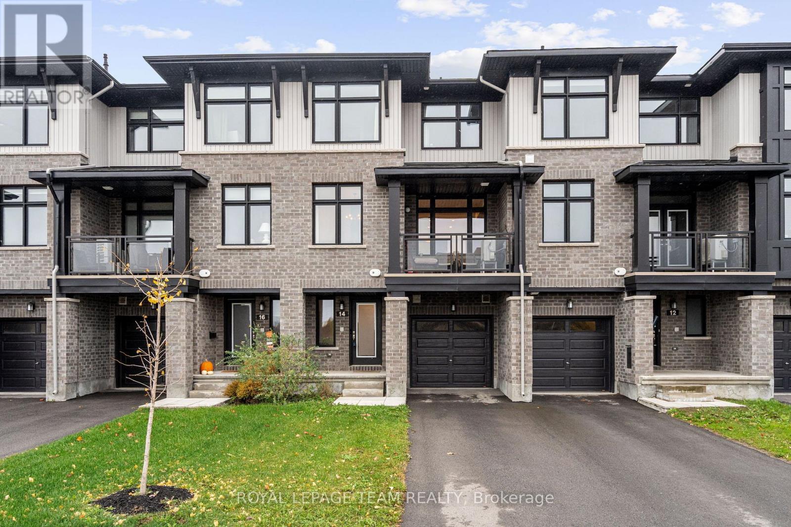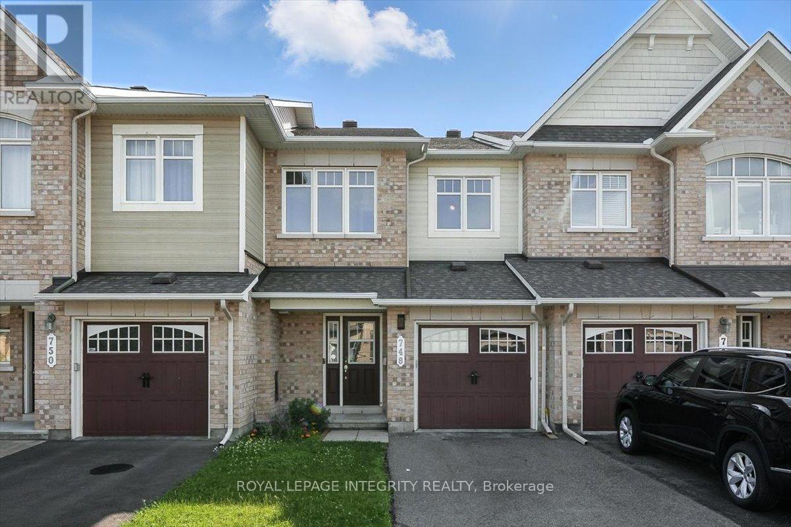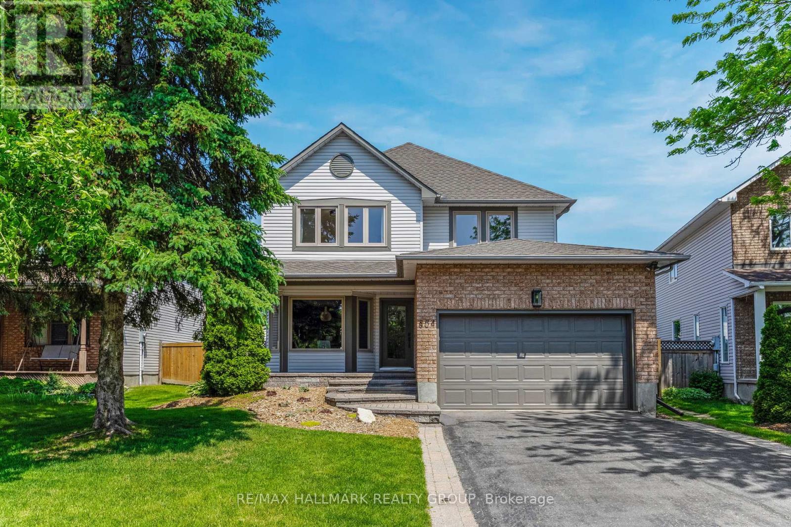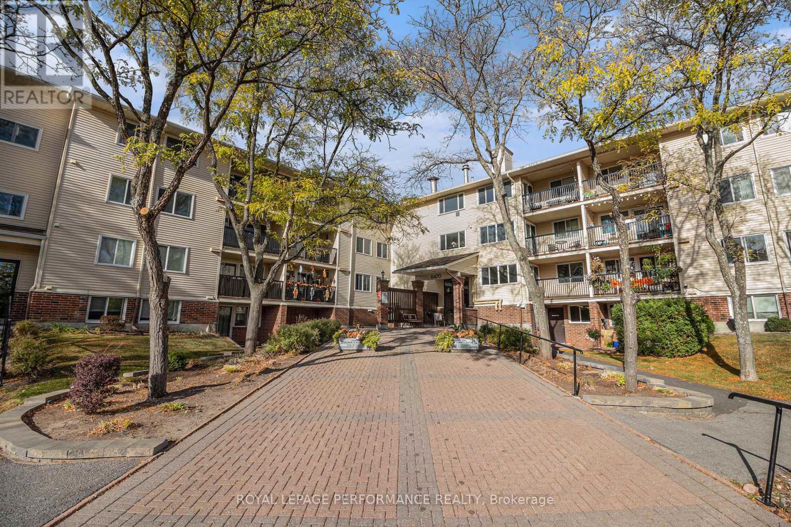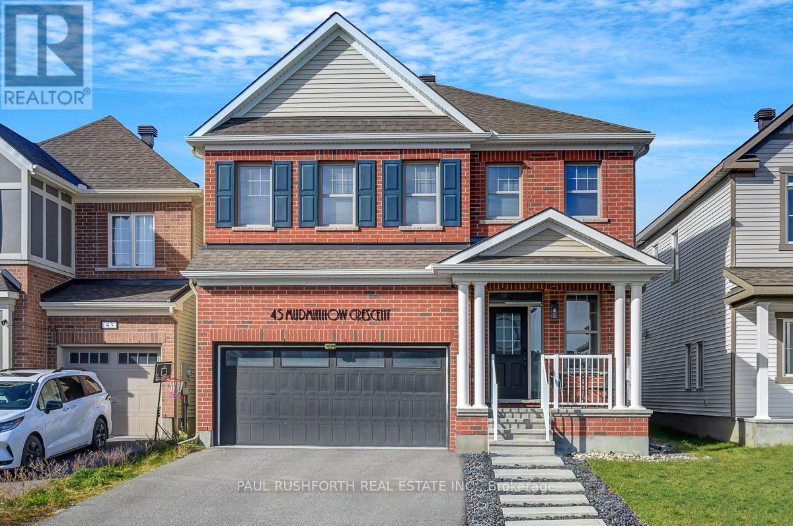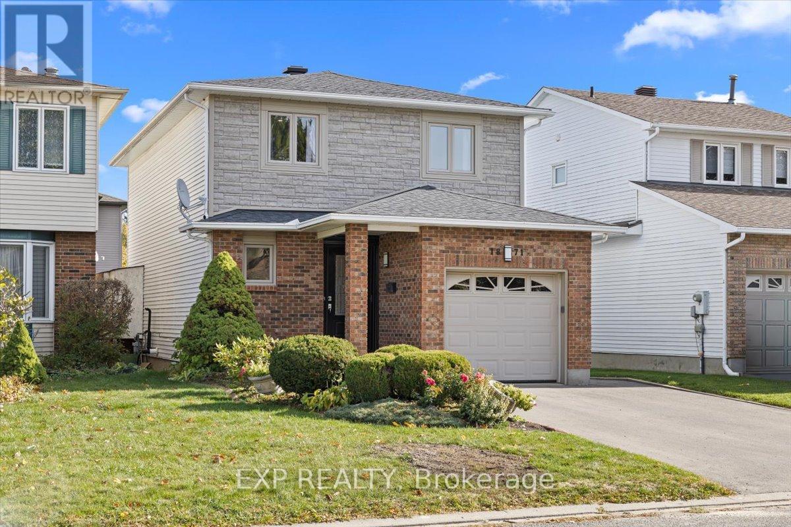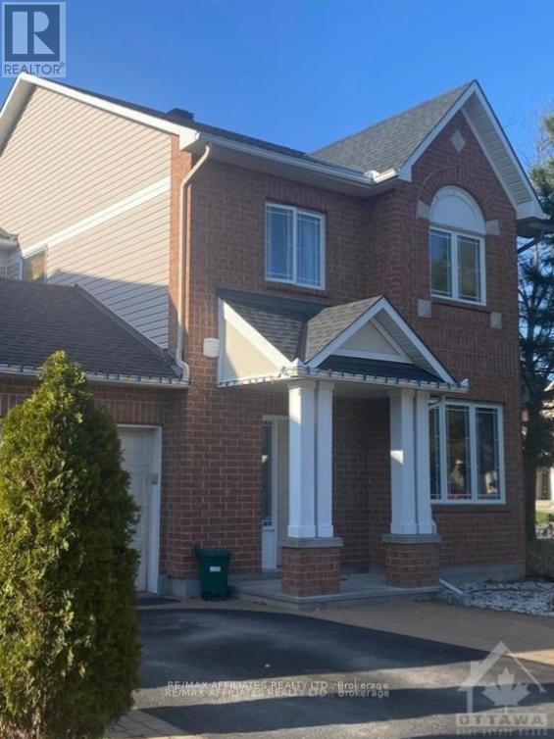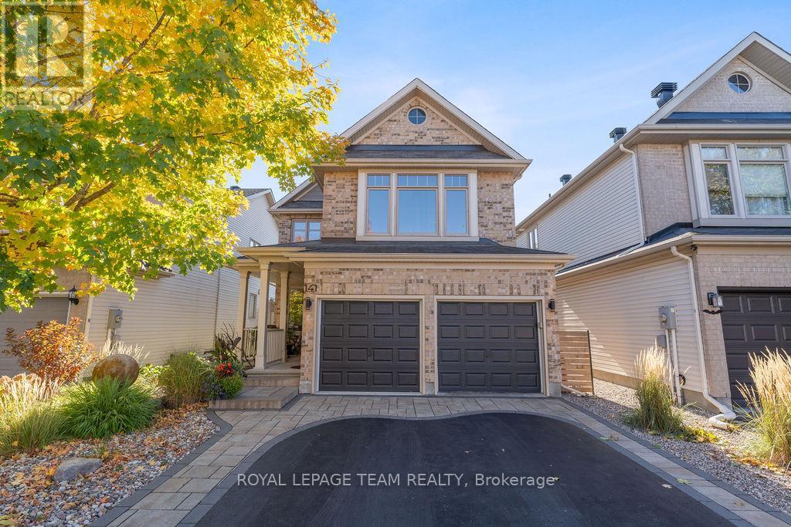- Houseful
- ON
- Ottawa
- Cardinal Creek
- 4 2086 Valin St
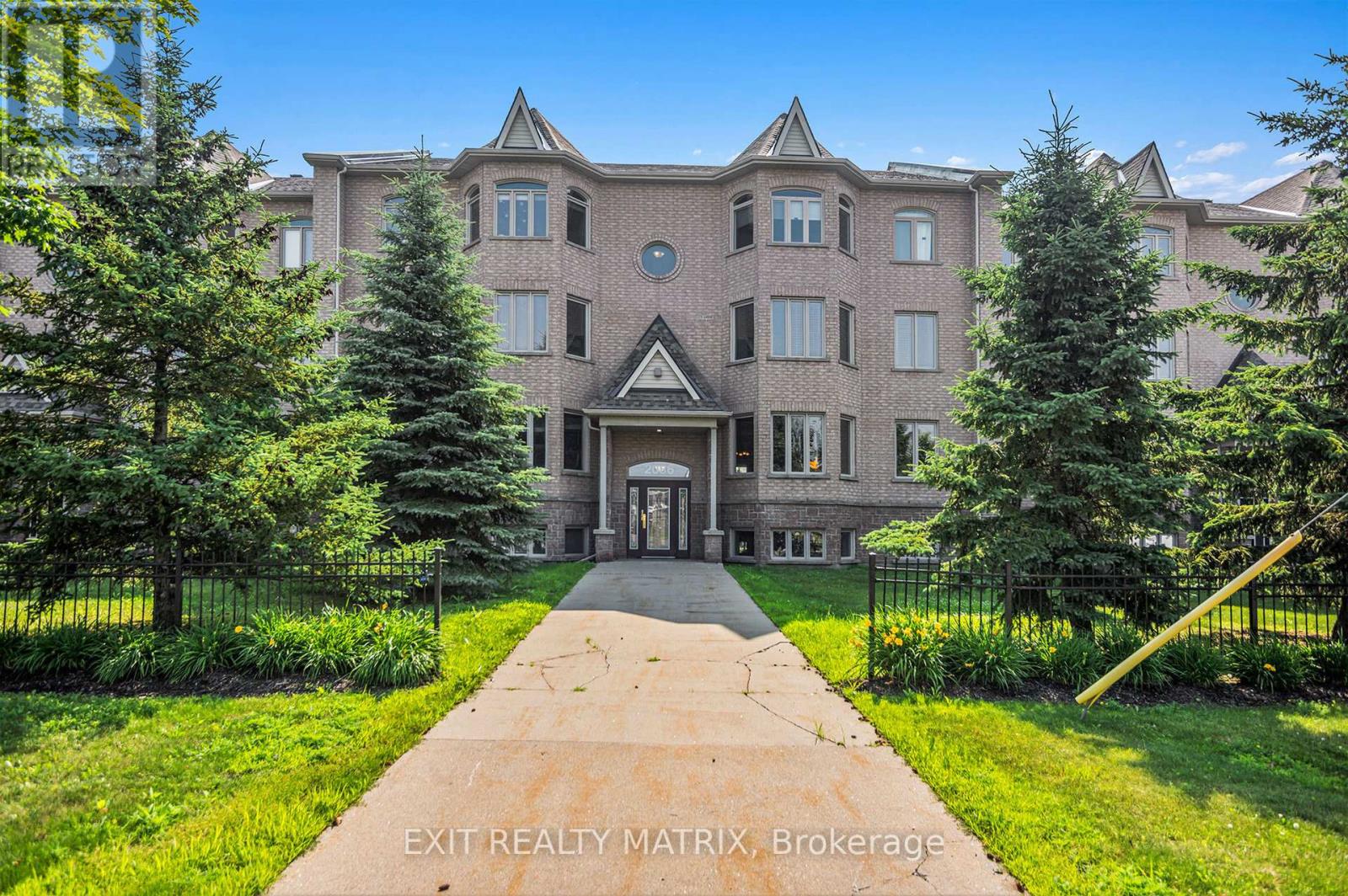
Highlights
Description
- Time on Houseful96 days
- Property typeSingle family
- Neighbourhood
- Median school Score
- Mortgage payment
**OPEN HOUSE - Saturday, October 11th from 2-4pm** Welcome to this spacious, freshly painted, 2-bedroom, 2-bath condo offering comfort, convenience, and accessibility and 2 parking spots along with visitor parking. Located in a well-maintained building, this unit features two entrances and accessible lift from the front main entrance to right outside your door on the first floor. Inside, you'll find a large open-concept living and dining area perfect for entertaining. Both bedrooms have berber carpet which have been freshly washed.The kitchen is functional and flows easily into the main living space. Enjoy the convenience of an in-unit washer and dryer located in the main bathroom. Both bedrooms are generously sized. Ideally situated close to shopping, dining, public transit, and all essential amenities. A fantastic opportunity for comfortable, low-maintenance living in a prime location! Some photos have been virtually staged. (id:63267)
Home overview
- Cooling Central air conditioning
- Heat source Natural gas
- Heat type Forced air
- # parking spaces 2
- # full baths 1
- # half baths 1
- # total bathrooms 2.0
- # of above grade bedrooms 2
- Community features Pet restrictions
- Subdivision 1107 - springridge/east village
- Lot size (acres) 0.0
- Listing # X12290201
- Property sub type Single family residence
- Status Active
- Kitchen 3.51m X 4.43m
Level: Main - Living room 3.38m X 4.17m
Level: Main - Eating area Measurements not available
Level: Main - 2nd bedroom 3.2m X 2.42m
Level: Main - Bathroom 2.2m X 5.51m
Level: Main - Primary bedroom 3.07m X 4.36m
Level: Main - Dining room 4.65m X 3.92m
Level: Main
- Listing source url Https://www.realtor.ca/real-estate/28617032/4-2086-valin-street-ottawa-1107-springridgeeast-village
- Listing type identifier Idx

$-602
/ Month




