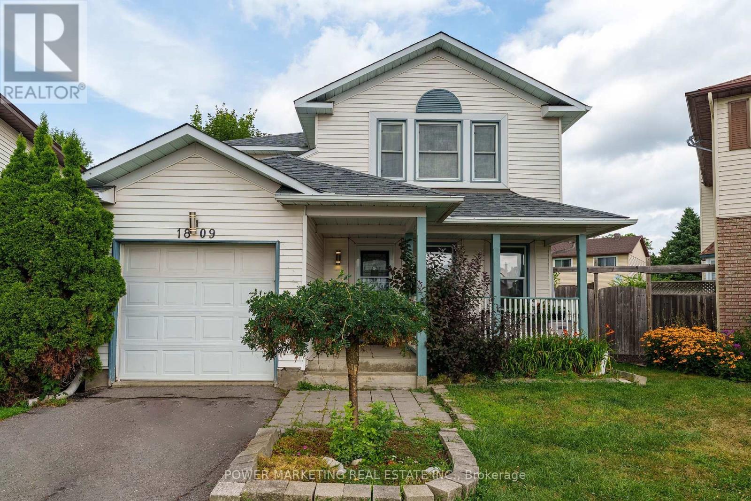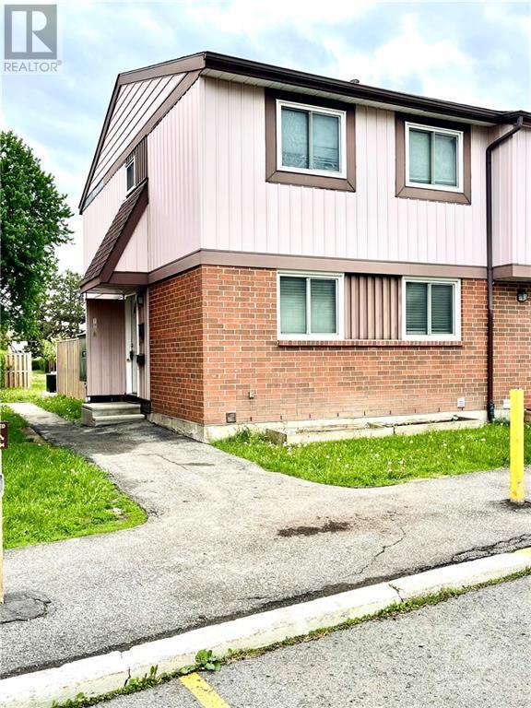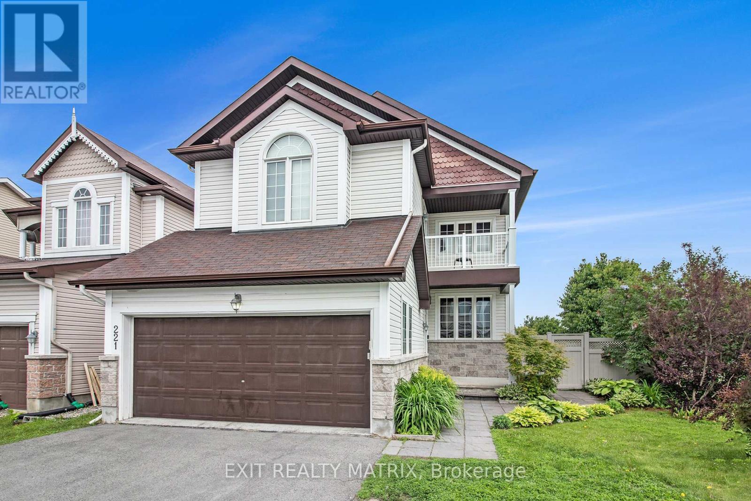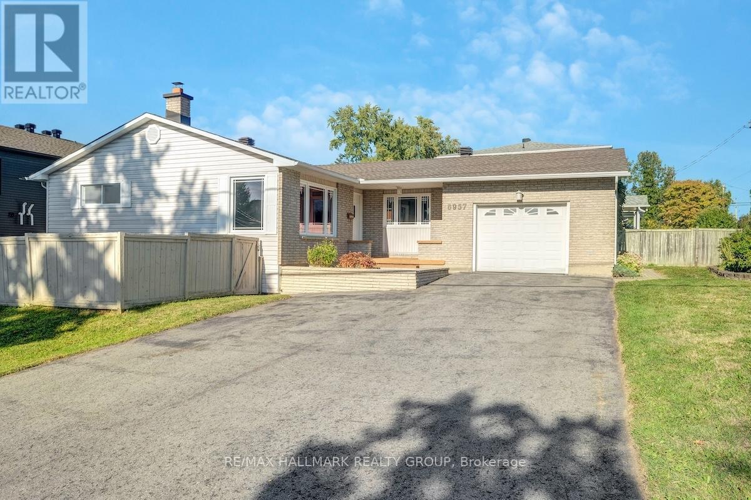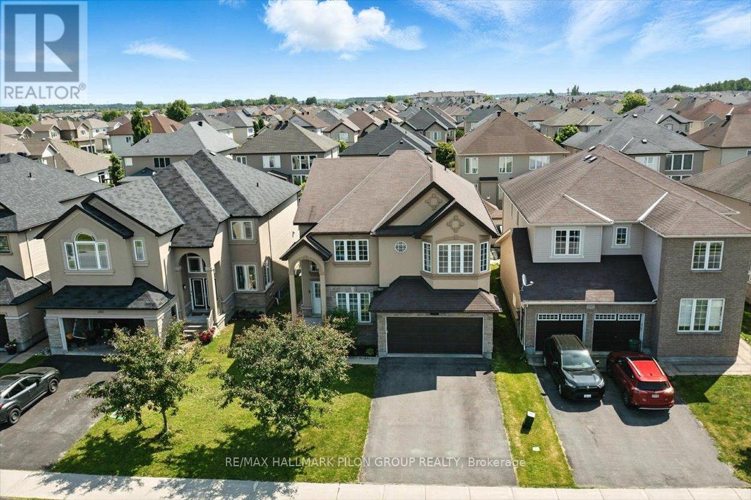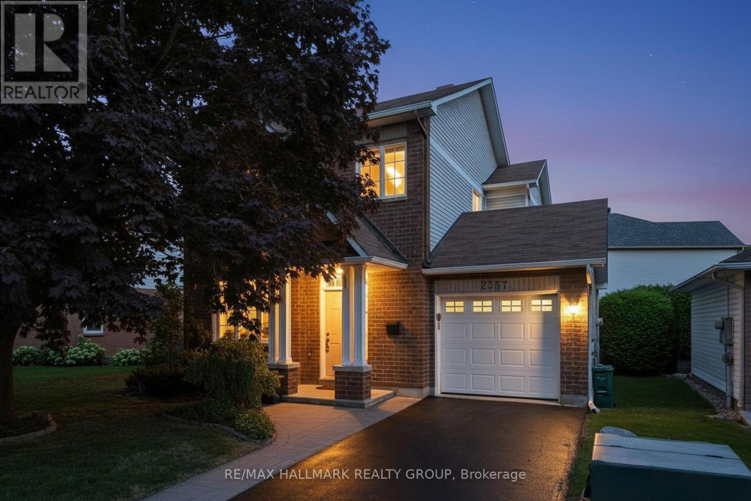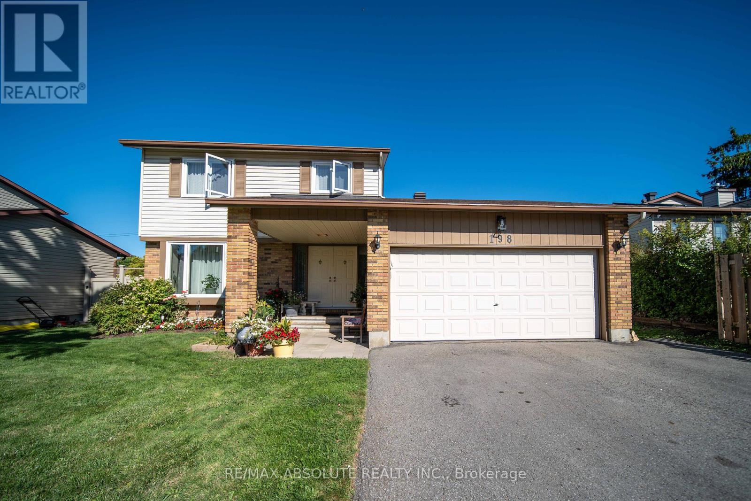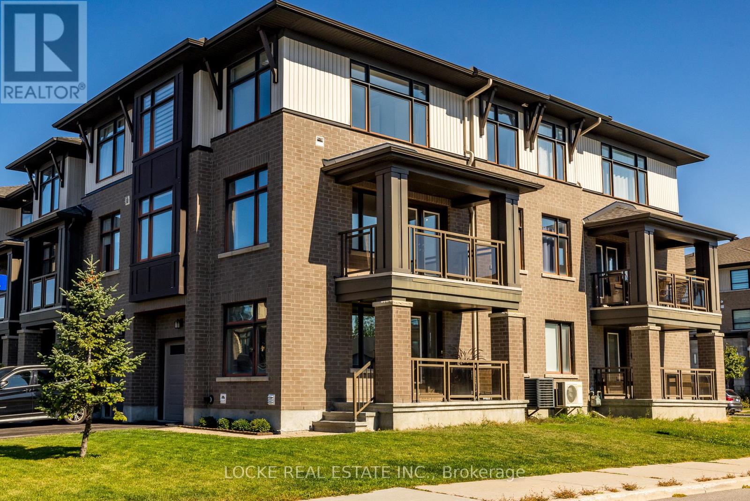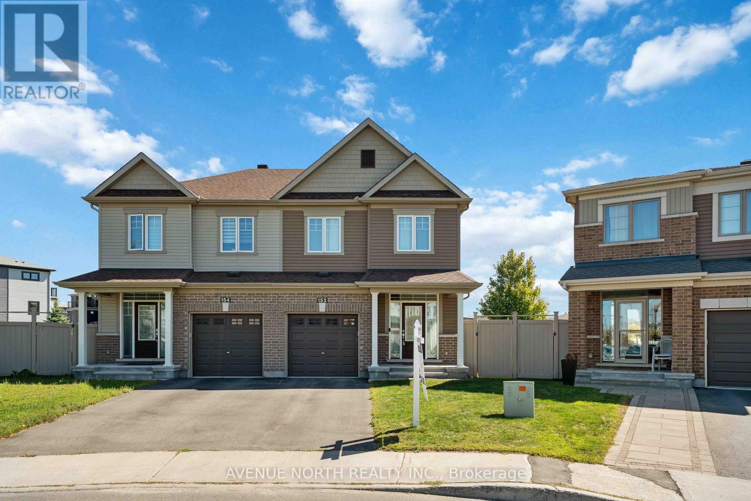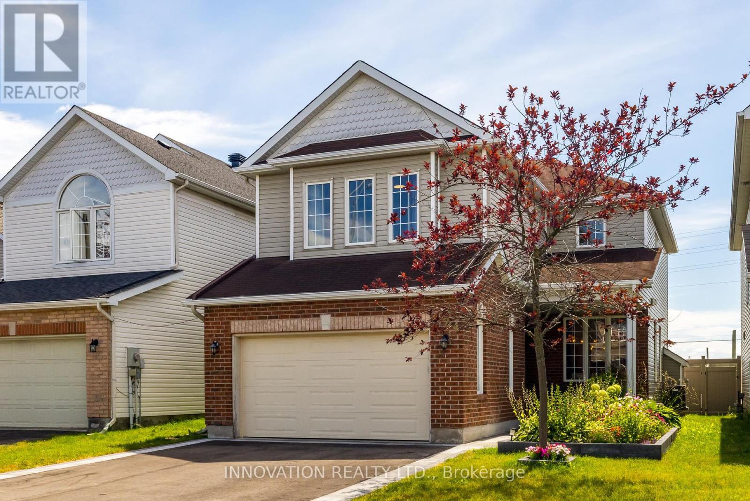- Houseful
- ON
- Ottawa
- Chatelaine Village
- 4 60 Prestige Cir
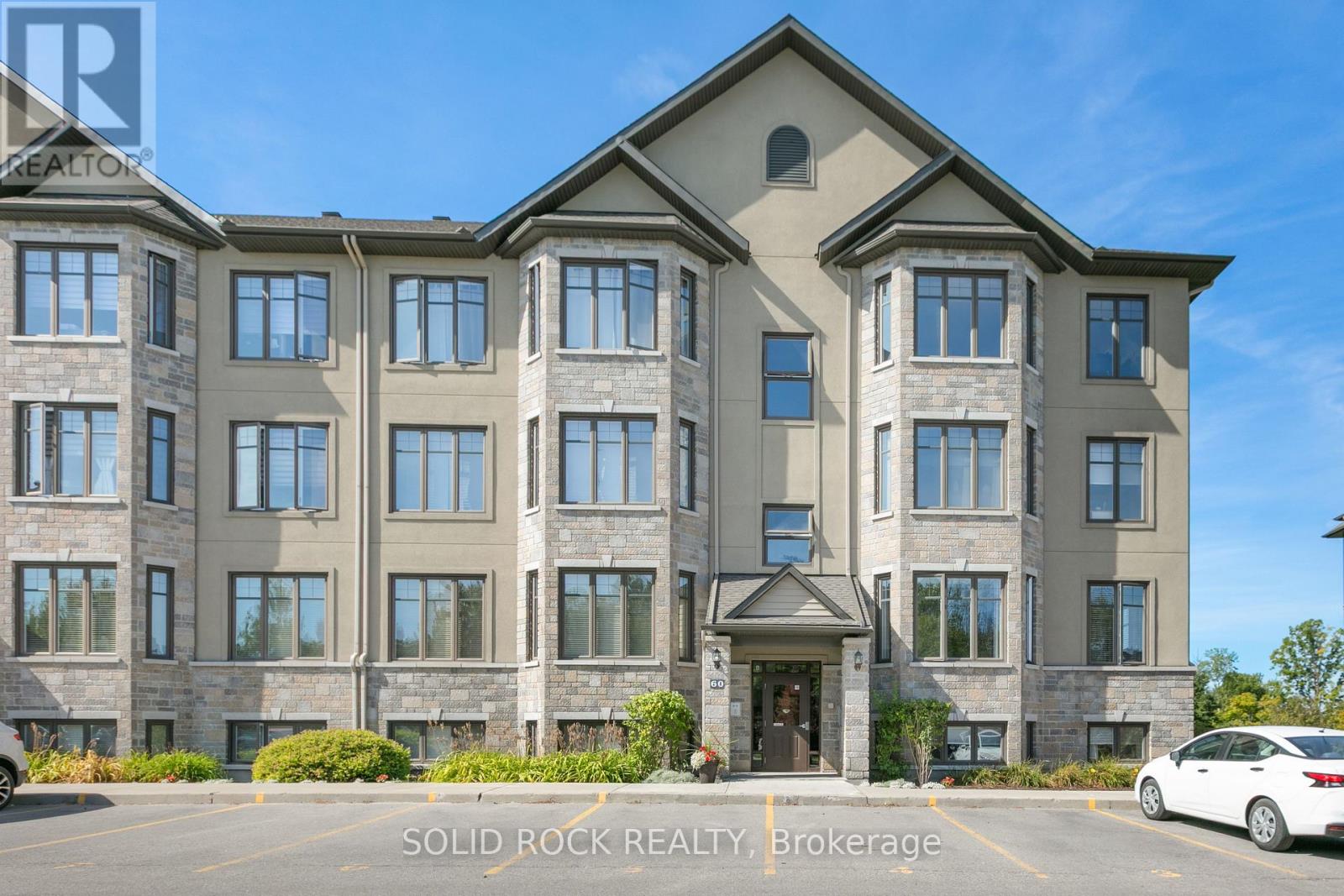
Highlights
Description
- Time on Housefulnew 2 days
- Property typeSingle family
- Neighbourhood
- Median school Score
- Mortgage payment
Lovely End Unit 2-Bedroom, 2-Bathroom Condo with 2 Parking Spots & Pond View! Welcome to Petries Landing where modern comfort meets natural beauty! This spacious end-unit corner condo offers effortless living with serene pond views from your oversized 21 x 8 balcony. The modern kitchen boasts granite countertops, a sleek backsplash, stainless steel appliances, and floor-to-ceiling cabinetry, while both bathrooms also feature granite counters for a touch of luxury. Superior finishes flow throughout, including hardwood flooring, a cozy gas fireplace, and expansive windows that fill the open-concept living and dining area with natural light. Both bedrooms feature 9-foot flat ceilings and large windows, with the primary suite offering a walk-in closet. The main bath includes a separate bathtub and stand-up shower, complemented by a 2-piece powder room and in-unit laundry. Additional highlights include end-unit privacy, two owned parking spaces, air conditioning, an owned hot water tank, furnace, air exchanger, and ample in-unit storage. Condo fees cover building insurance, water, sewer, and management. Ideally located near all amenities, with quick access to Hwy 417 and just steps from scenic Ottawa River trails. Tenants will be vacating October 1st- the perfect opportunity to make it your own! (id:63267)
Home overview
- Cooling Central air conditioning
- Heat source Natural gas
- Heat type Forced air
- # parking spaces 2
- # full baths 2
- # total bathrooms 2.0
- # of above grade bedrooms 2
- Community features Pet restrictions
- Subdivision 1101 - chatelaine village
- Lot size (acres) 0.0
- Listing # X12402529
- Property sub type Single family residence
- Status Active
- Bedroom 4.48m X 3.07m
Level: Main - Bathroom 1.46m X 1.52m
Level: Main - Dining room 2.84m X 3.93m
Level: Main - Primary bedroom 4.41m X 3.72m
Level: Main - Kitchen 5.51m X 4.75m
Level: Main - Laundry 1.76m X 2.04m
Level: Main - Living room 4.26m X 3.93m
Level: Main - Bathroom 2.43m X 3.07m
Level: Main
- Listing source url Https://www.realtor.ca/real-estate/28860399/4-60-prestige-circle-ottawa-1101-chatelaine-village
- Listing type identifier Idx

$-574
/ Month

