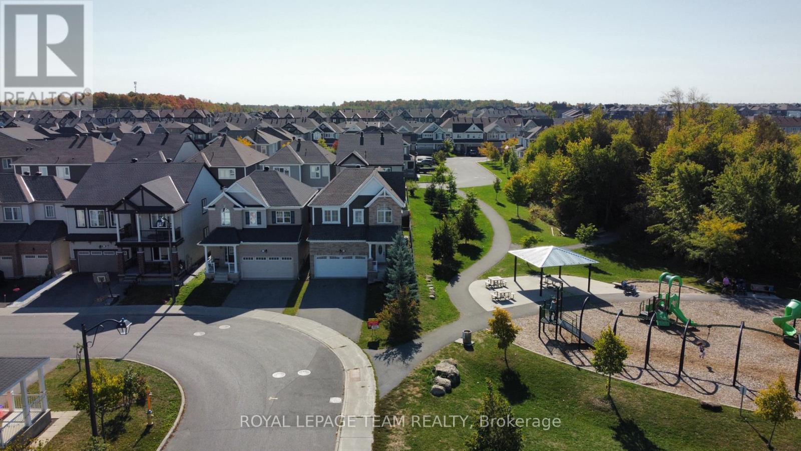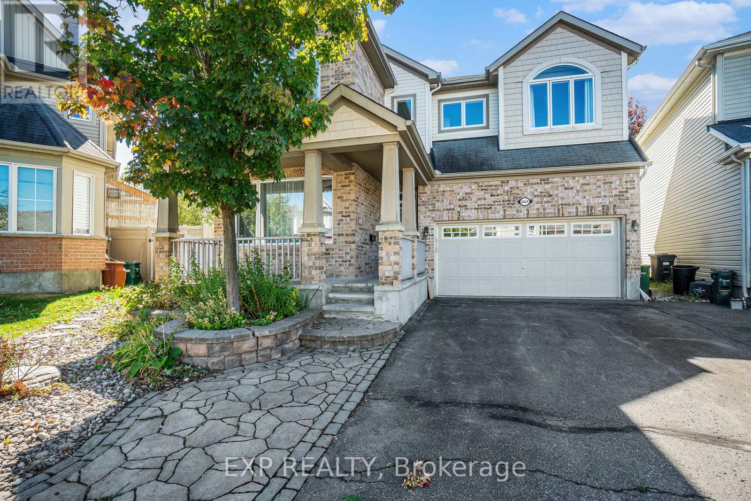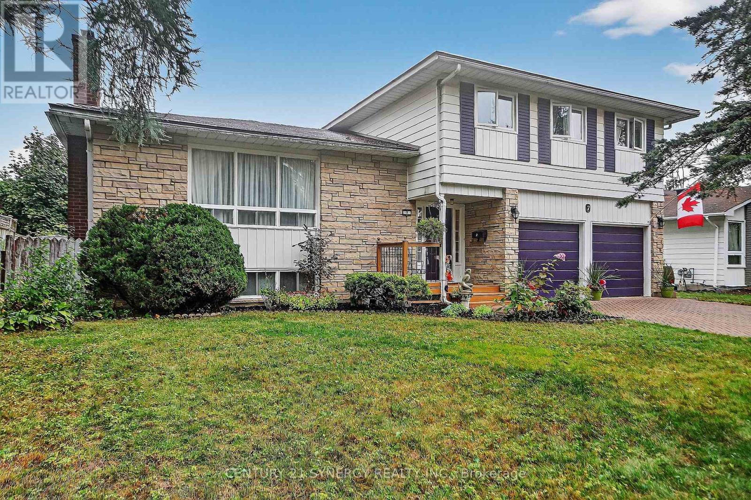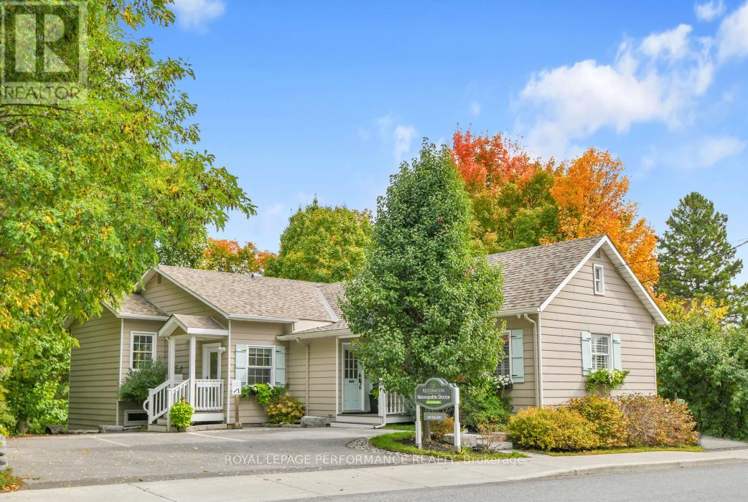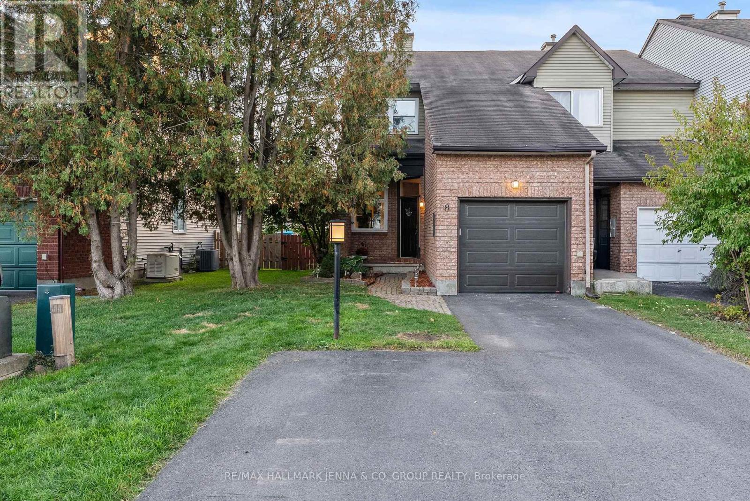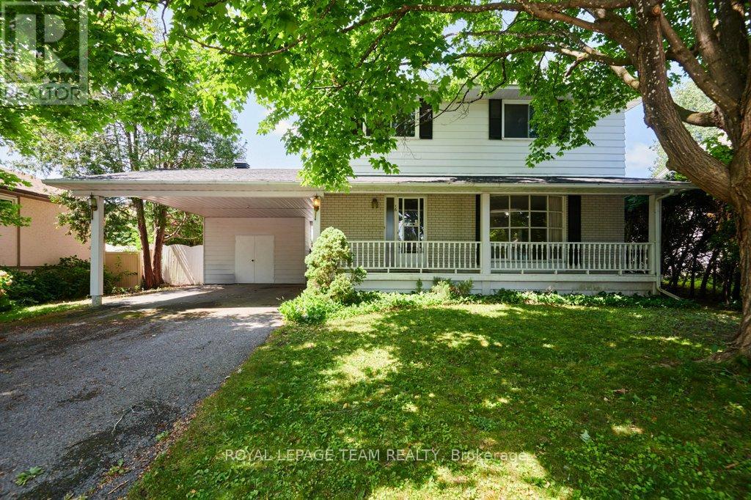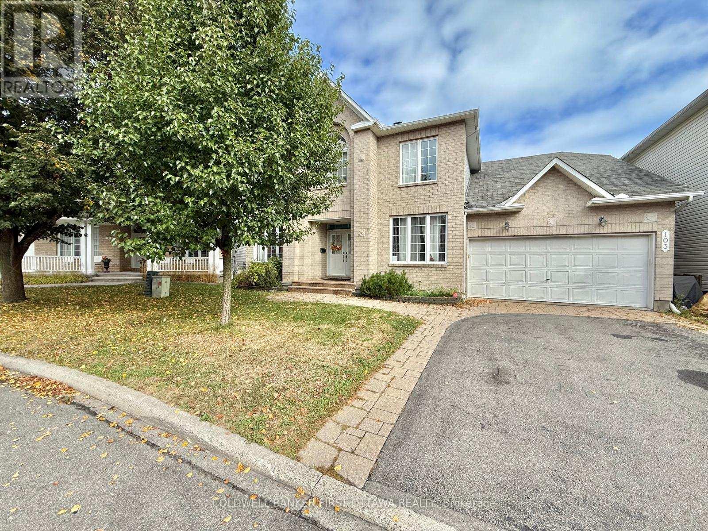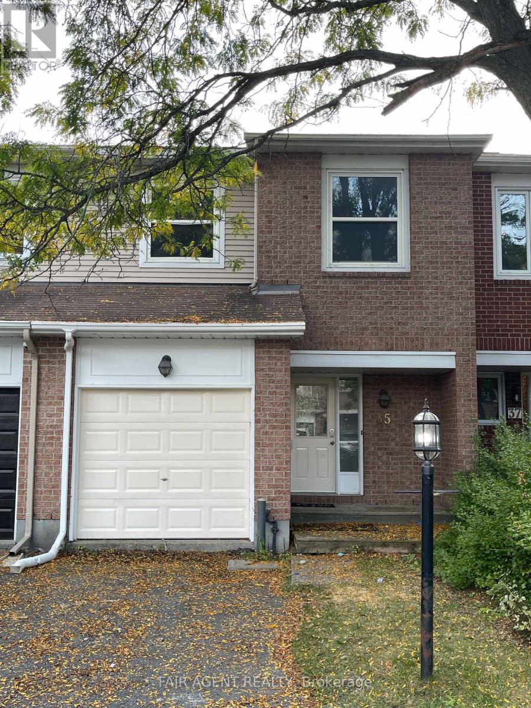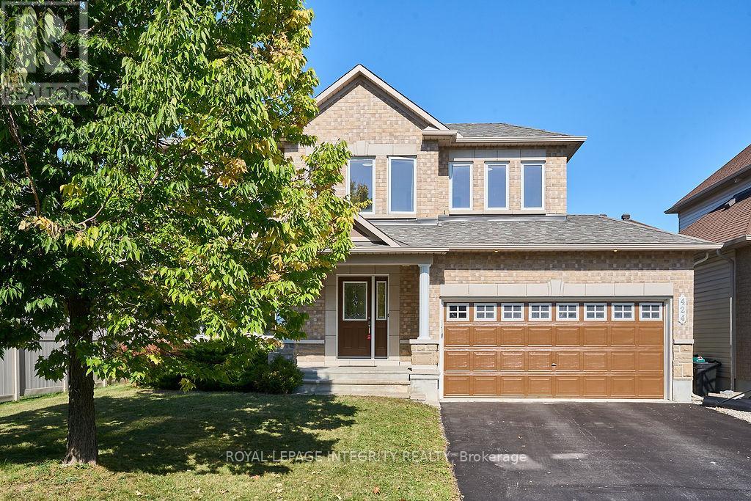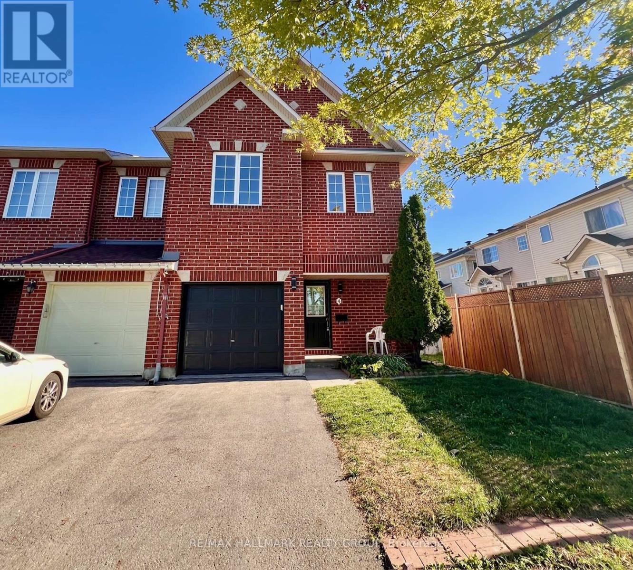
Highlights
Description
- Time on Housefulnew 6 hours
- Property typeSingle family
- Neighbourhood
- Median school Score
- Mortgage payment
Rarely offered Minto executive end unit townhome in a quiet Barrhaven enclave! Hardwood floors throughout and freshly painted. The main floor features a spacious living room and dining room, a 2-piece powder room, The recently updated renovate is finished with classic, neutral-toned hardwood and filled with natural light throughout the day. The gourmet kitchen includes a generous eating area with direct access to the backyard patio, perfect for casual dining and entertaining. Upstairs offers a generous primary bedroom with walk-in closet and a luxurious ensuite with Roman tub and separate shower. Two additional well-sized bedrooms and a full family bath complete the second floor. The finished lower level boasts a bright rec room with gas fireplace, large windows, and ample storage. Enjoy a fully fenced, south-facing backyard with stone patio and garden. a perfect space for relaxing or entertaining. Prime location: walking distance to FreshCo, Rideau River, conservation areas with scenic trails, Movati, parks, schools, and shopping plazas. A perfect blend of space, comfort, and convenience! (id:63267)
Home overview
- Cooling Central air conditioning
- Heat source Natural gas
- Heat type Forced air
- Sewer/ septic Sanitary sewer
- # total stories 2
- # parking spaces 3
- Has garage (y/n) Yes
- # full baths 2
- # half baths 1
- # total bathrooms 3.0
- # of above grade bedrooms 4
- Subdivision 7710 - barrhaven east
- Lot size (acres) 0.0
- Listing # X12434366
- Property sub type Single family residence
- Status Active
- Bathroom Measurements not available
Level: 2nd - Primary bedroom 5m X 4.29m
Level: 2nd - Other 1.87m X 1.8m
Level: 2nd - 3rd bedroom 3.25m X 2.94m
Level: 2nd - Bathroom 1.87m X 1.8m
Level: 2nd - 4th bedroom 4.36m X 3.25m
Level: 2nd - 2nd bedroom 3.25m X 3.14m
Level: 2nd - Laundry 9.14m X 1.87m
Level: Basement - Other 3.47m X 2.46m
Level: Basement - Recreational room / games room 4.95m X 3.88m
Level: Basement - Utility Measurements not available
Level: Basement - Kitchen 3.07m X 2.41m
Level: Ground - Living room 4.97m X 3.65m
Level: Ground - Eating area 3.07m X 3.07m
Level: Ground - Dining room 4.76m X 2.98m
Level: Ground - Foyer Measurements not available
Level: Ground
- Listing source url Https://www.realtor.ca/real-estate/28929398/4-valemont-st-street-ottawa-7710-barrhaven-east
- Listing type identifier Idx

$-1,680
/ Month

