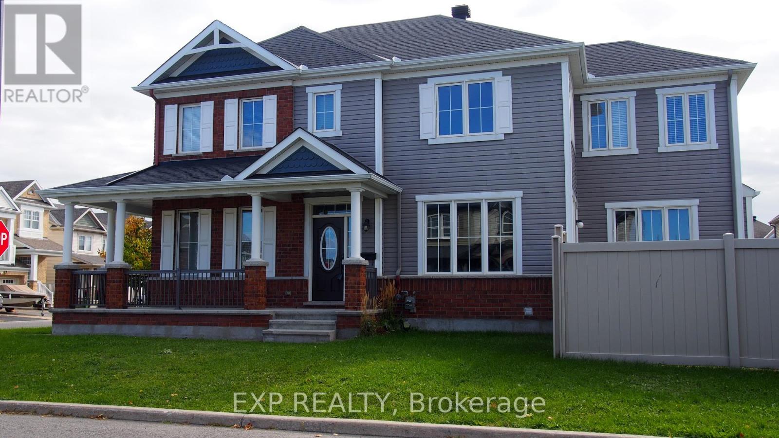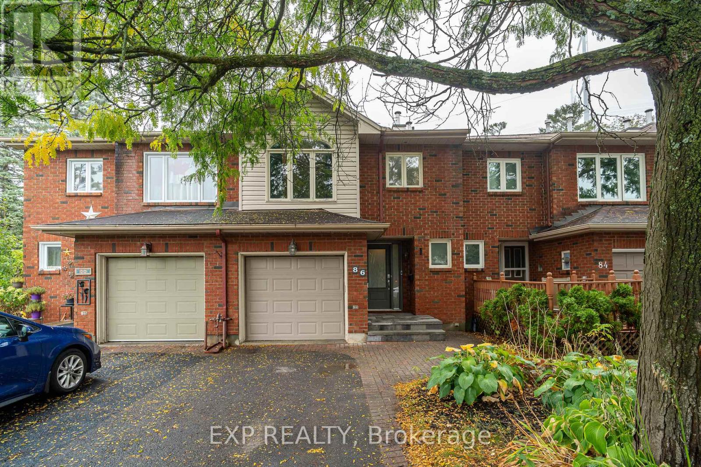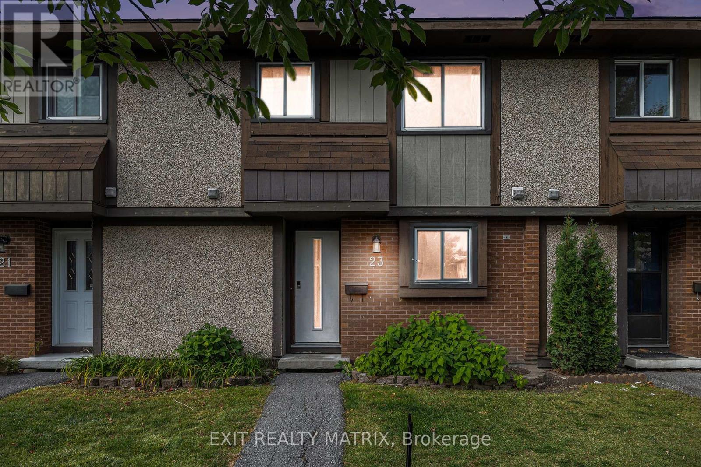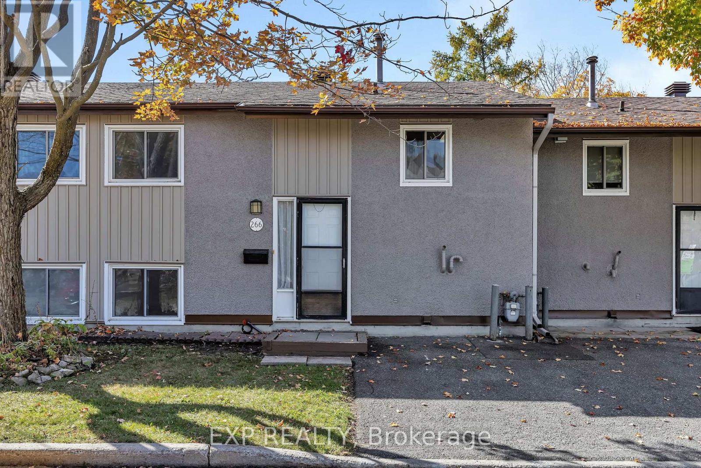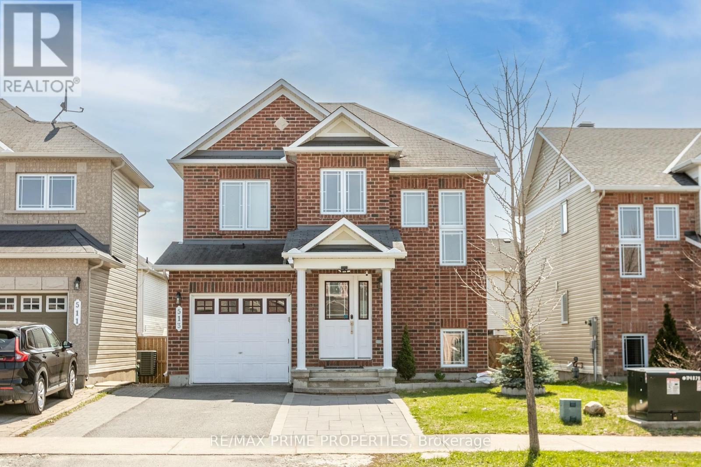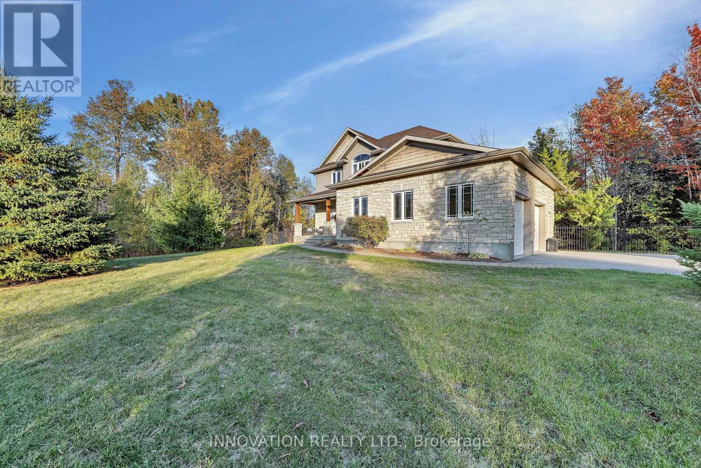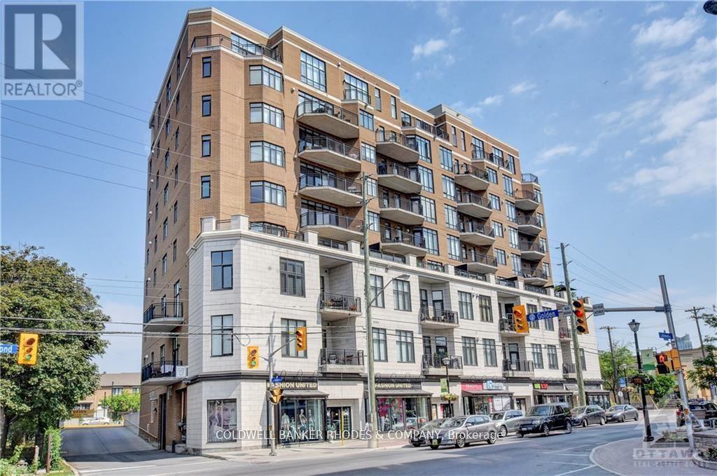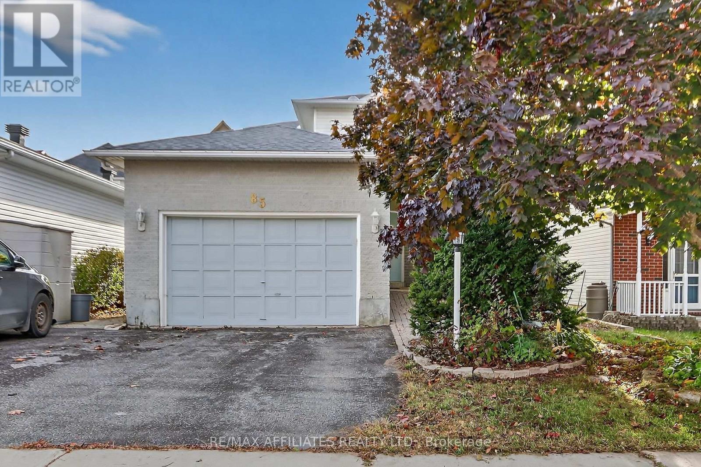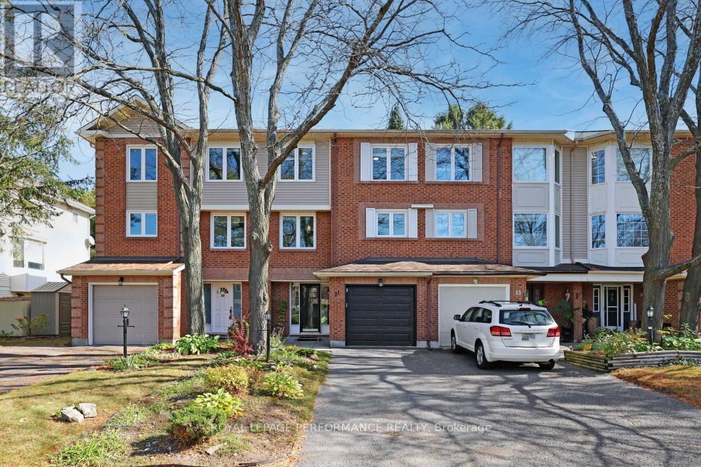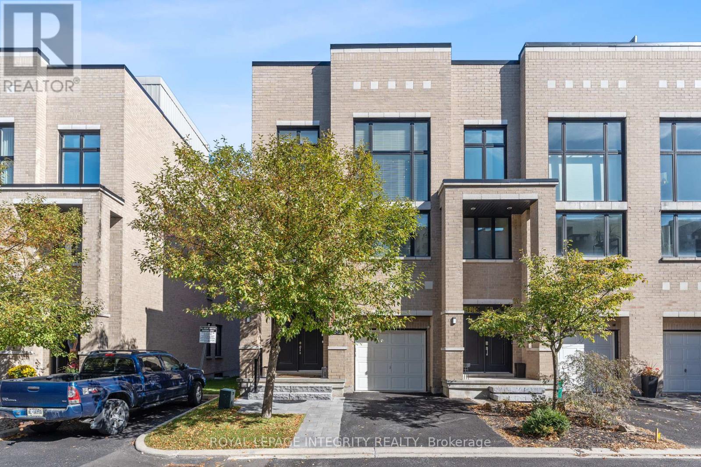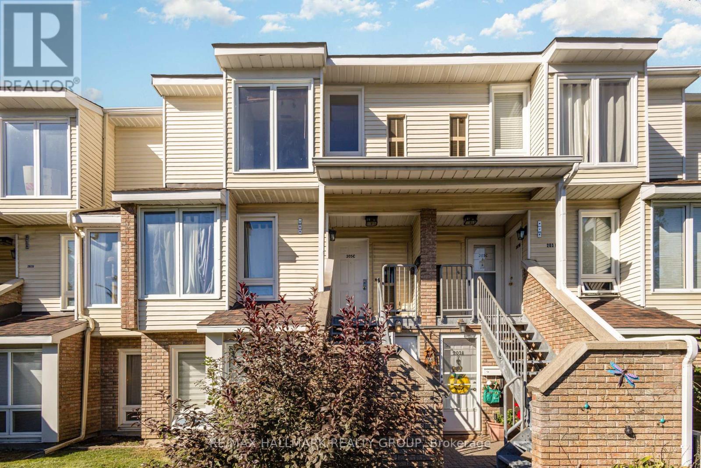- Houseful
- ON
- Ottawa
- Stittsville
- 400 Brigatine Ave
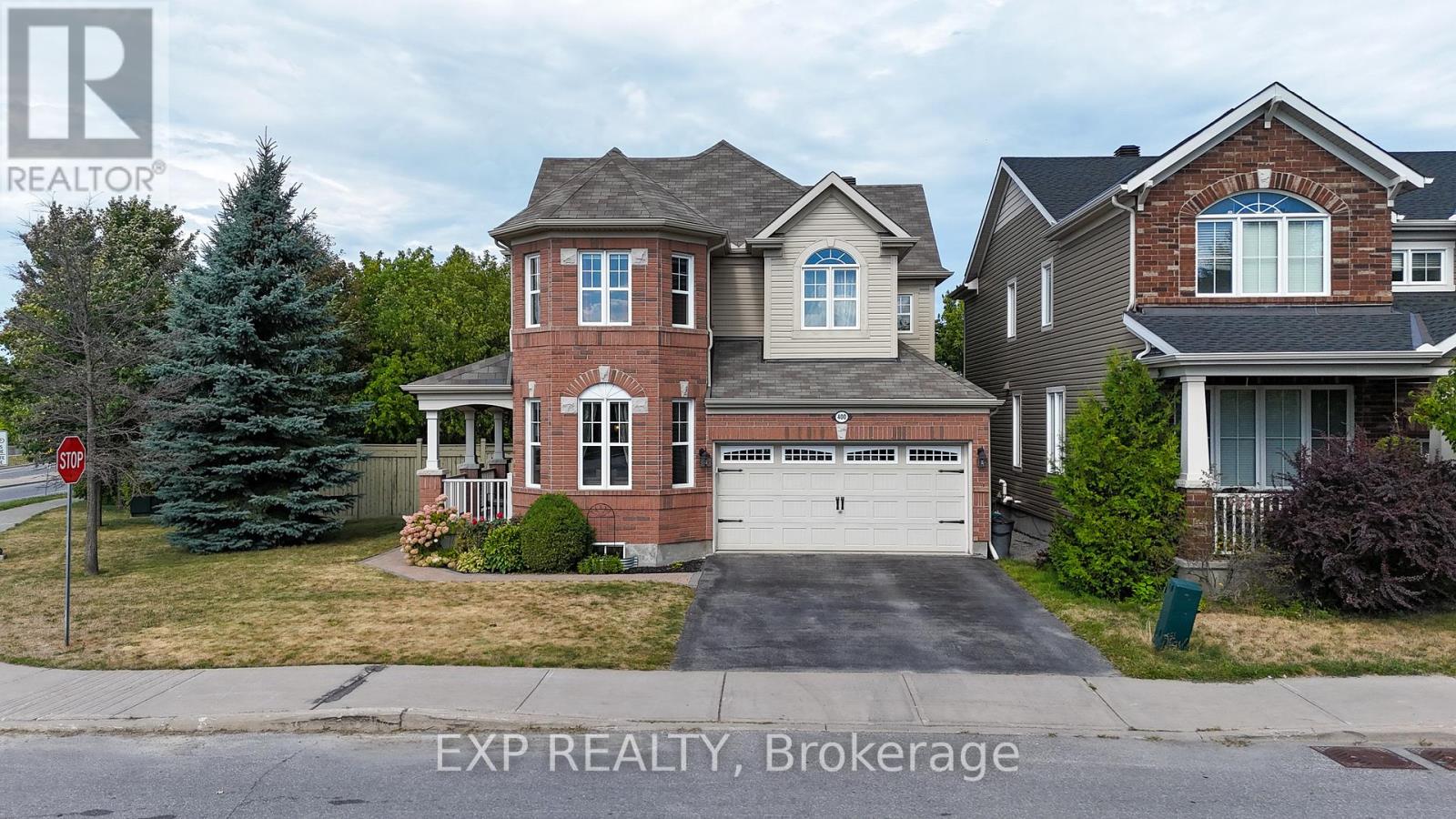
Highlights
Description
- Time on Housefulnew 10 hours
- Property typeSingle family
- Neighbourhood
- Median school Score
- Mortgage payment
Discover your dream home in the highly sought-after Stittsville community! This beautiful corner-lot property offers 3 spacious bedrooms plus a versatile loft currently used as a fourth bedroom. The upper-level laundry adds everyday convenience. Featuring 2.5 bathrooms and a rough-in for a future fourth bathroom in the finished basement, this home provides both comfort and flexibility for your growing needs. The open-concept kitchen includes a fridge, stove, dishwasher, and microwave, with a new pantry that flows seamlessly into a bright living room and large dining area perfect for family gatherings or entertaining. Step outside to enjoy a private, fully fenced yard with mature trees, a peaceful ravine, and no rear neighbors. The two-tiered deck offers the ideal space to relax or entertain outdoors. Additional highlights include: flexible closing, double car garage, custom blinds throughout, and clear pride of ownership throughout. Ideally located just minutes from the Canadian Tire Centre, great schools, trails, parks, and shopping this Stittsville gem truly has it all! (id:63267)
Home overview
- Cooling Central air conditioning
- Heat source Natural gas
- Heat type Forced air
- Sewer/ septic Sanitary sewer
- # total stories 2
- # parking spaces 3
- Has garage (y/n) Yes
- # full baths 2
- # half baths 1
- # total bathrooms 3.0
- # of above grade bedrooms 3
- Has fireplace (y/n) Yes
- Subdivision 8211 - stittsville (north)
- Directions 2196222
- Lot size (acres) 0.0
- Listing # X12462579
- Property sub type Single family residence
- Status Active
- Sitting room 8.6m X 5m
Level: 2nd - Primary bedroom 3.7m X 3.8m
Level: 2nd - Bathroom 1.1m X 1m
Level: 2nd - Bedroom 3.1m X 3.9m
Level: 2nd - Bathroom 3m X 3.8m
Level: 2nd - Laundry 1.8m X 1.8m
Level: 2nd - Bathroom 2.5m X 2.3m
Level: 2nd - Bedroom 4m X 4.1m
Level: 2nd - Other 2.5m X 4.7m
Level: Basement - Other 2.3m X 5.9m
Level: Basement - Other 3.1m X 5.2m
Level: Basement - Family room 4.5m X 4.7m
Level: Basement - Other 1.8m X 2.8m
Level: Basement - Dining room 3.1m X 6m
Level: Main - Kitchen 4.2m X 3.9m
Level: Main - Eating area 4.2m X 2.5m
Level: Main - Living room 5m X 4.7m
Level: Main - Bathroom 2.4m X 0.9m
Level: Main - Foyer 6.9m X 2m
Level: Main
- Listing source url Https://www.realtor.ca/real-estate/28989822/400-brigatine-avenue-ottawa-8211-stittsville-north
- Listing type identifier Idx

$-2,307
/ Month

