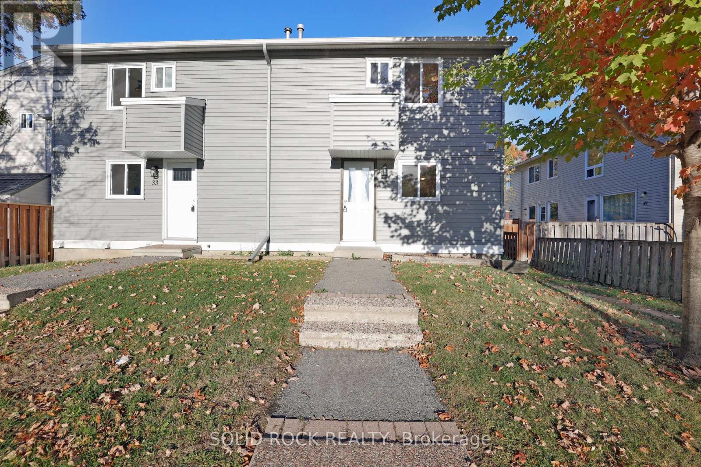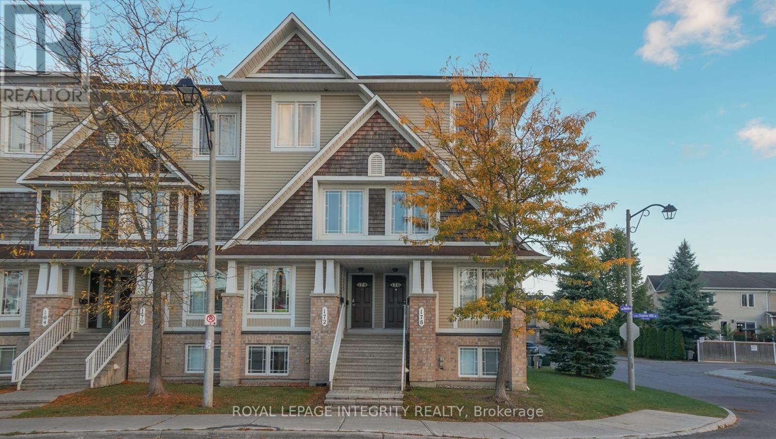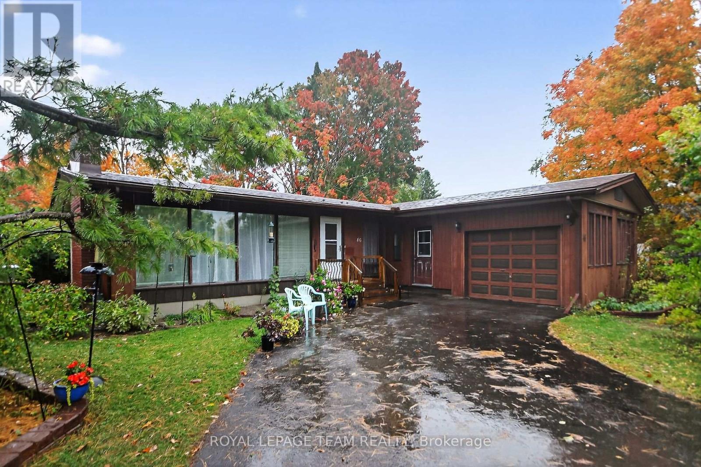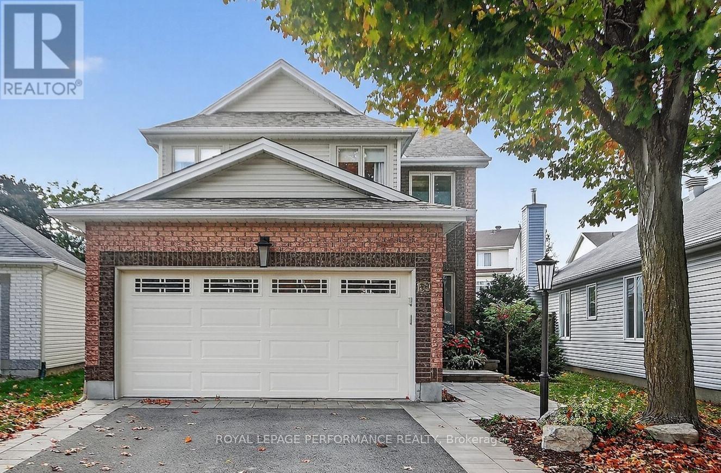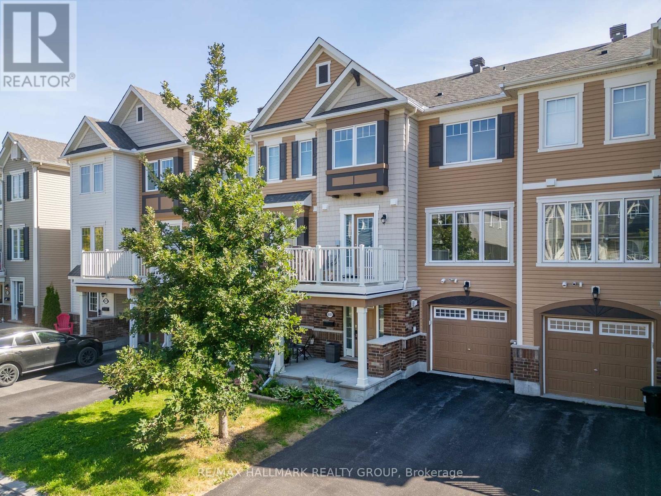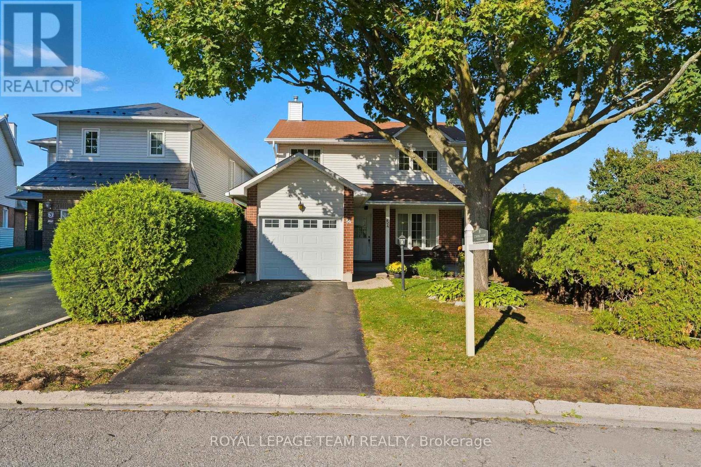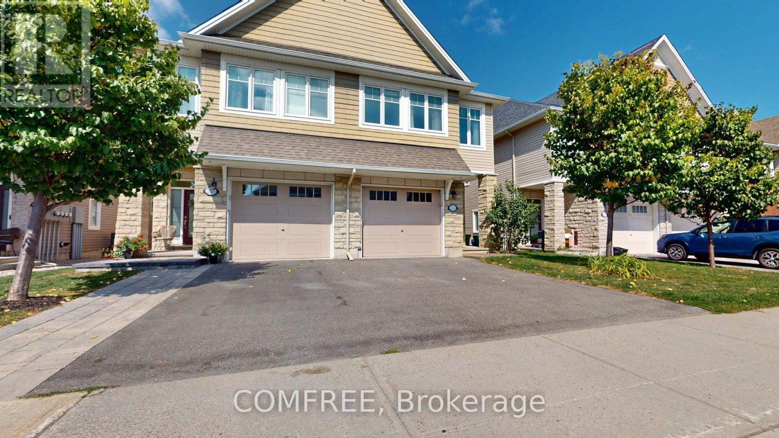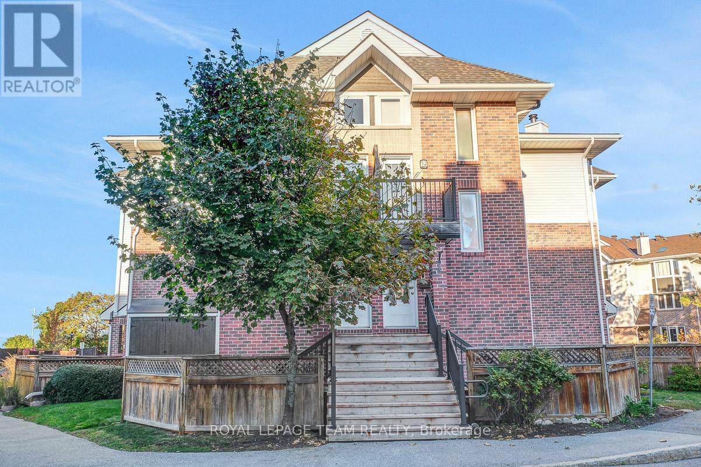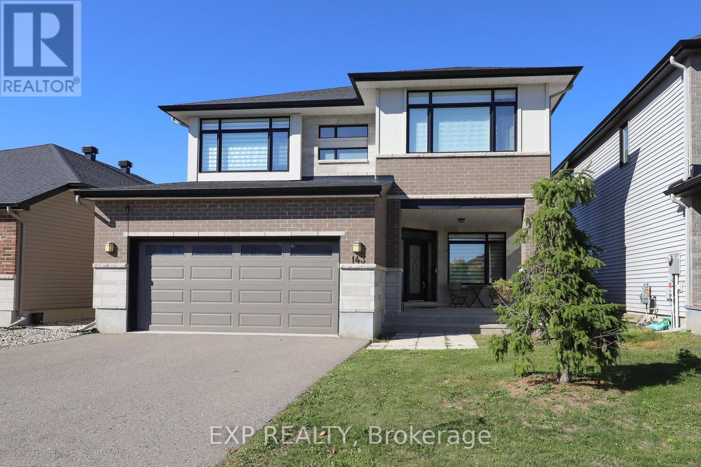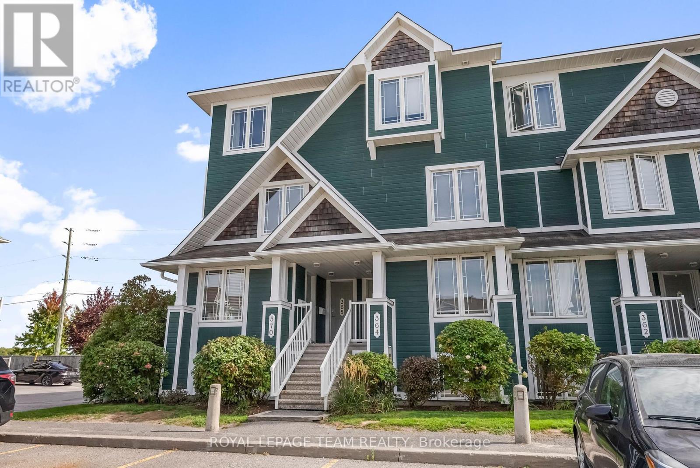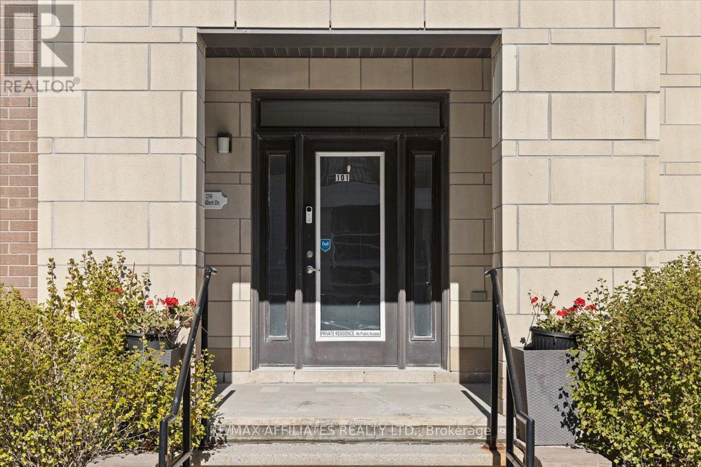
Highlights
Description
- Time on Housefulnew 4 hours
- Property typeSingle family
- Neighbourhood
- Median school Score
- Mortgage payment
Are you ready to downsize but not quite ready for a traditional condo lifestyle? This may be the perfect fit for you! Enjoy the comfort and privacy of your own front porch , offering a single-home feel with the ease of maintenance-free Condo living. Inside, the open-concept layout features two bedrooms plus a den ideal for a home office, guest space, or hobby room. High-end finishes throughout include hardwood and tile flooring, granite countertops, and stylish, modern details. Step out from your dining area to a private patio that extends your living space outdoors perfect for summer dining, entertaining or quiet relaxation. Located just a short walk to shopping, restaurants, transit, and all of Barrhaven's amenities, this home combines convenience, comfort, and a sense of community. The primary use of this unit must be residential but following secondary uses: Business office, Medical/Dental, Service and repair shop, Personal service business, Retail store, Convenience stores use. (id:63267)
Home overview
- Cooling Central air conditioning
- Heat source Natural gas
- Heat type Forced air
- # parking spaces 1
- Has garage (y/n) Yes
- # full baths 2
- # total bathrooms 2.0
- # of above grade bedrooms 2
- Community features Pet restrictions
- Subdivision 7709 - barrhaven - strandherd
- Directions 1403348
- Lot size (acres) 0.0
- Listing # X12457005
- Property sub type Single family residence
- Status Active
- Kitchen 3.45m X 3.15m
Level: Main - Dining room 4.41m X 2.88m
Level: Main - Den 2.79m X 2.57m
Level: Main - Living room 5.24m X 5.08m
Level: Main - Bathroom 2.32m X 1.53m
Level: Main - Primary bedroom 4.21m X 3.56m
Level: Main - 2nd bedroom 3.38m X 3.31m
Level: Main - Laundry 1.72m X 1.6m
Level: Main
- Listing source url Https://www.realtor.ca/real-estate/28977789/105-250-glenroy-gilbert-drive-ottawa-7709-barrhaven-strandherd
- Listing type identifier Idx

$-725
/ Month

