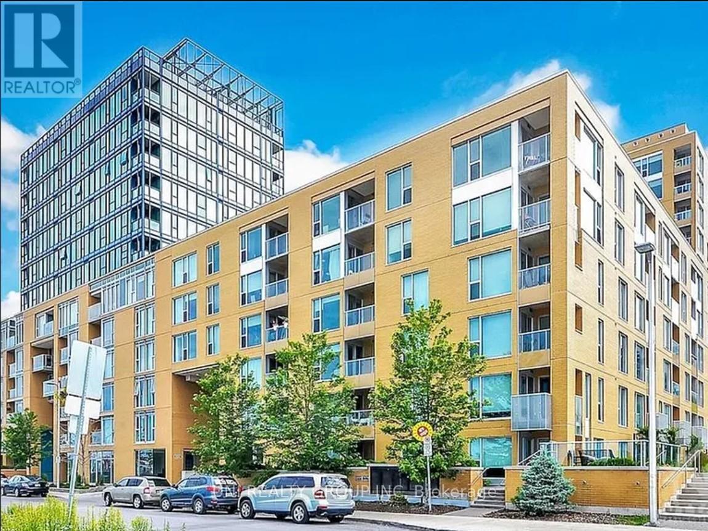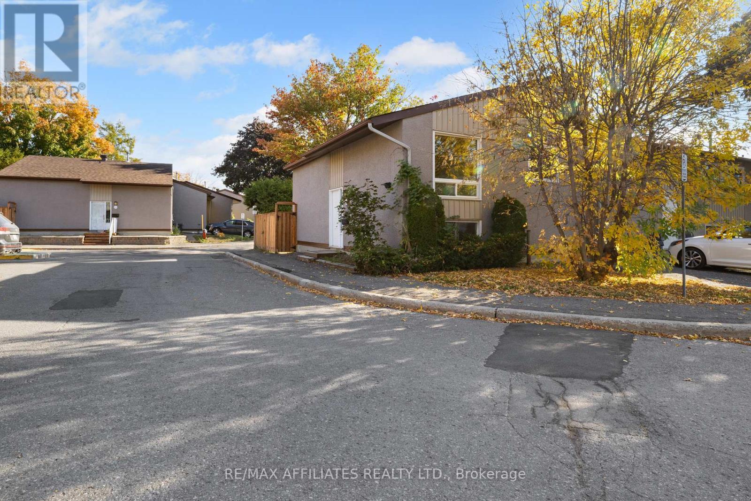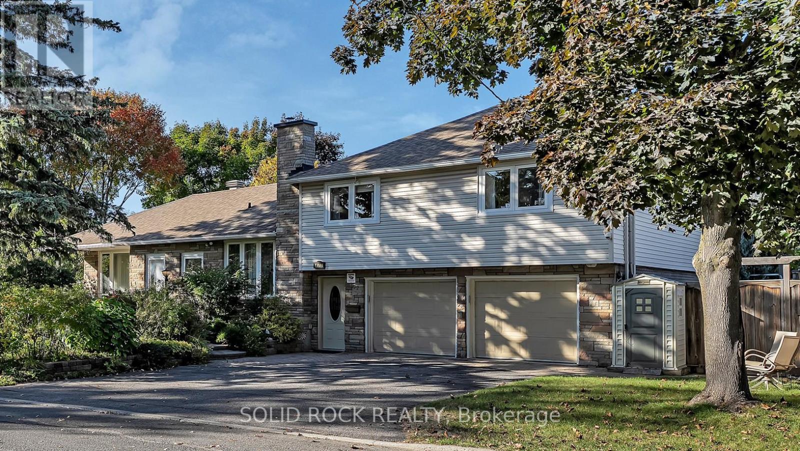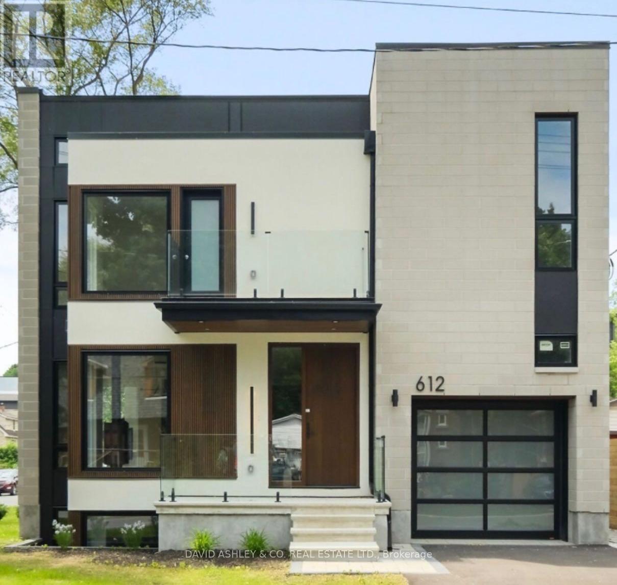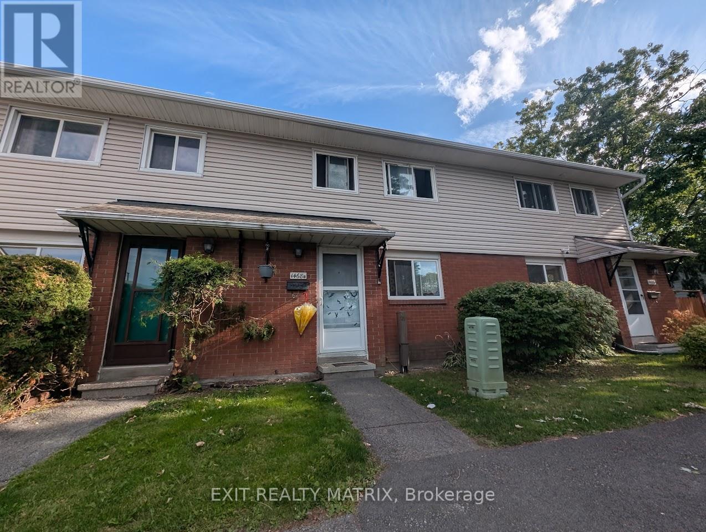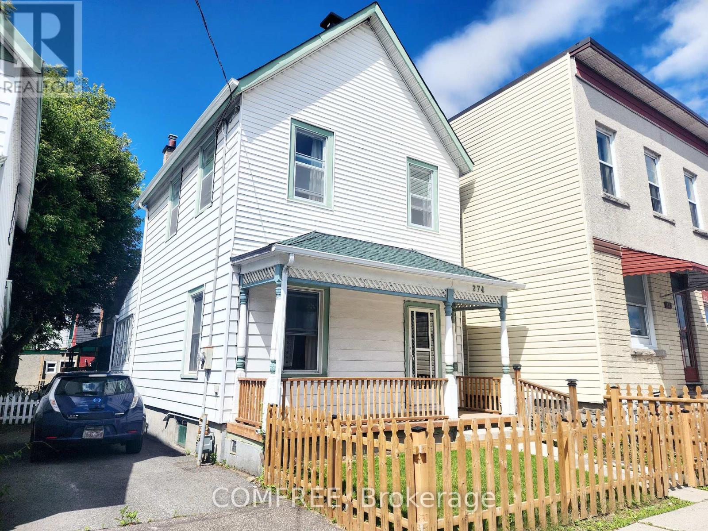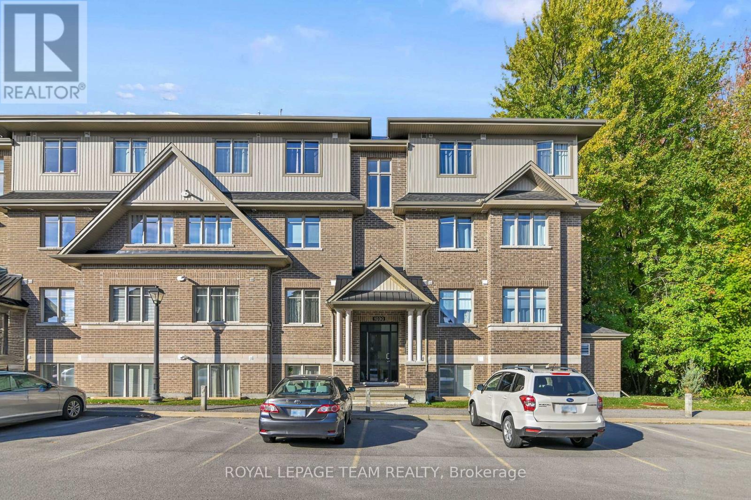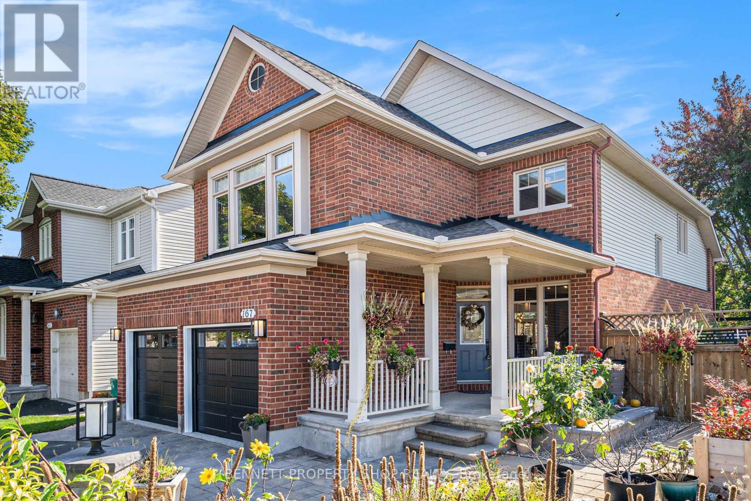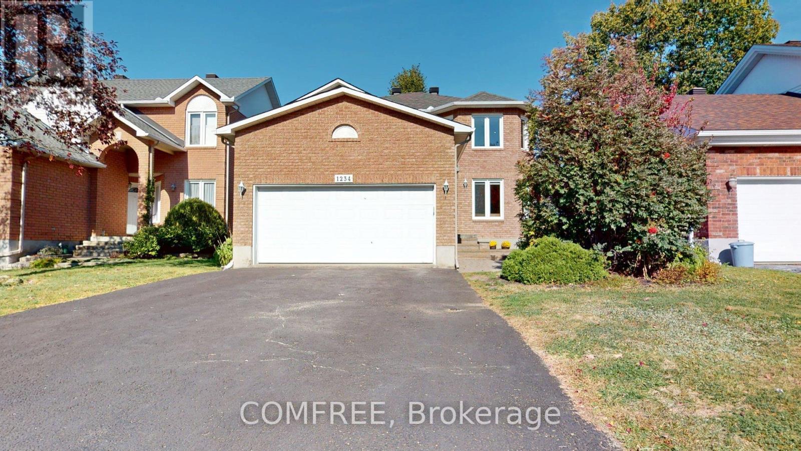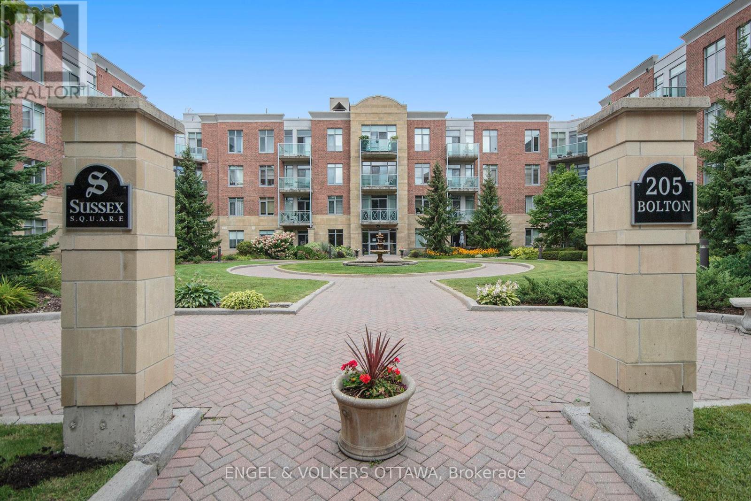- Houseful
- ON
- Ottawa
- Blossom Park
- 402 1589 St Bernard St

Highlights
Description
- Time on Housefulnew 7 hours
- Property typeSingle family
- Neighbourhood
- Median school Score
- Mortgage payment
This well located and well situated end-unit 2 storey condo in convenient Blossom Park is a gem! All brick exterior building, crown moulding and hard wood floors in the unit add to classic style and elegance. Timeless style kitchen cabinets, well designed, lots of counter space and very handy kitchen pantry, a treat for the family cook. Spacious L shaped living and dining room, large entry. Spacious west facing balcony surrounded by mature trees. Main floor laundry. Primary bedroom retreat features built in cabinets, an exceptional walkin closet, good space. Second bedroom features a large window, good spacious closet and room size. Terrific location close to many schools, Sawmill Creek, Blossom Park, Gabrielle Roy Elementary. Condo fees include water, hwt is owned, parking right at your door step. Walking and biking trails at your doorstep. Blossom Park, South Keys and Findlay Creek shops, restaurants and services within minutes. Ideal for a first time homebuyers, downsizers, investors . Great neighbors! Top value real estate suitable for many! (id:63267)
Home overview
- Heat source Electric
- Heat type Baseboard heaters
- # total stories 2
- # parking spaces 1
- # full baths 1
- # half baths 1
- # total bathrooms 2.0
- # of above grade bedrooms 2
- Community features Pet restrictions
- Subdivision 2607 - sawmill creek/timbermill
- Directions 1403944
- Lot size (acres) 0.0
- Listing # X12449682
- Property sub type Single family residence
- Status Active
- Bathroom 2.43m X 2.31m
Level: Lower - Primary bedroom 4.72m X 3.03m
Level: Lower - 2nd bedroom 3.58m X 2.9m
Level: Lower - Bathroom 1.57m X 1.35m
Level: Main - Living room 4.95m X 3.87m
Level: Main - Dining room 2.7m X 2.47m
Level: Main - Kitchen 3.42m X 2.41m
Level: Main
- Listing source url Https://www.realtor.ca/real-estate/28961456/402-1589-st-bernard-street-ottawa-2607-sawmill-creektimbermill
- Listing type identifier Idx


