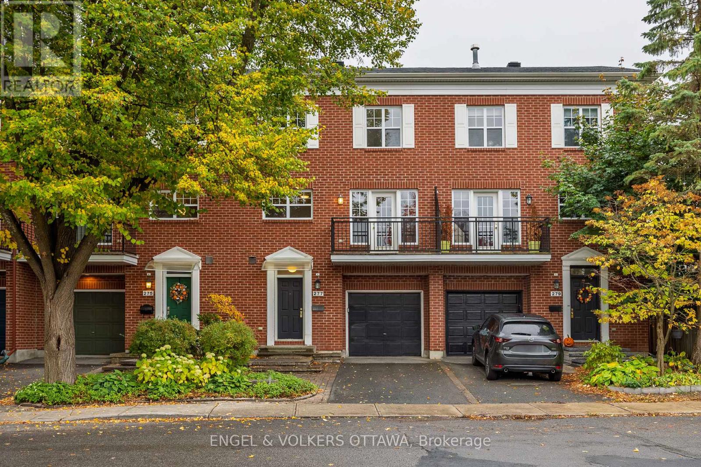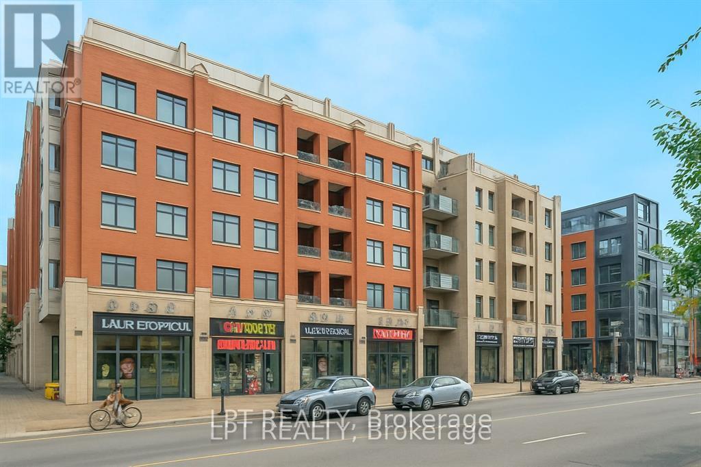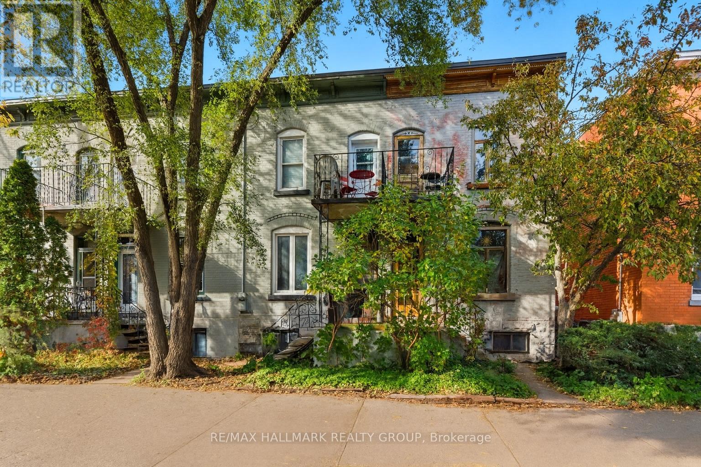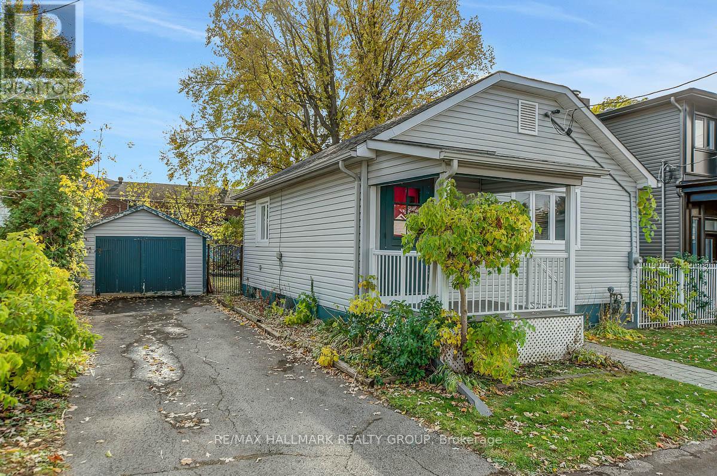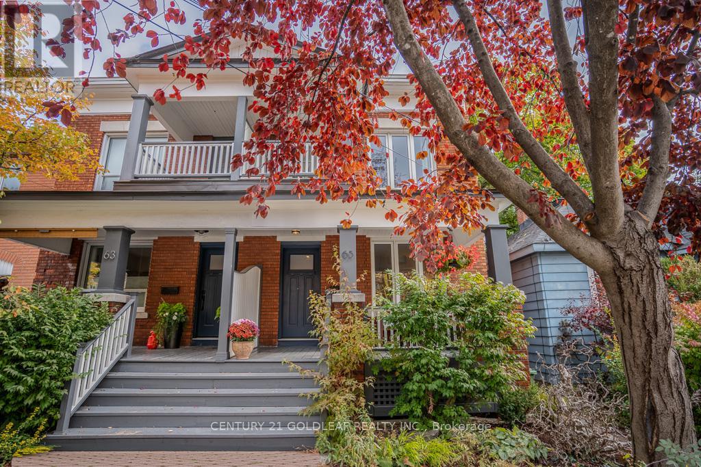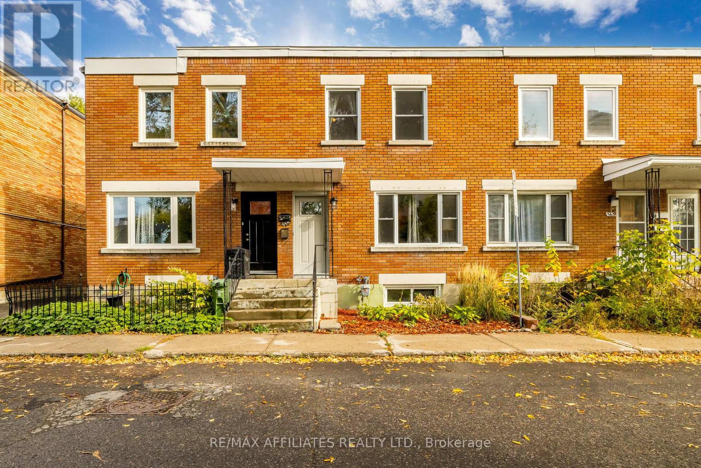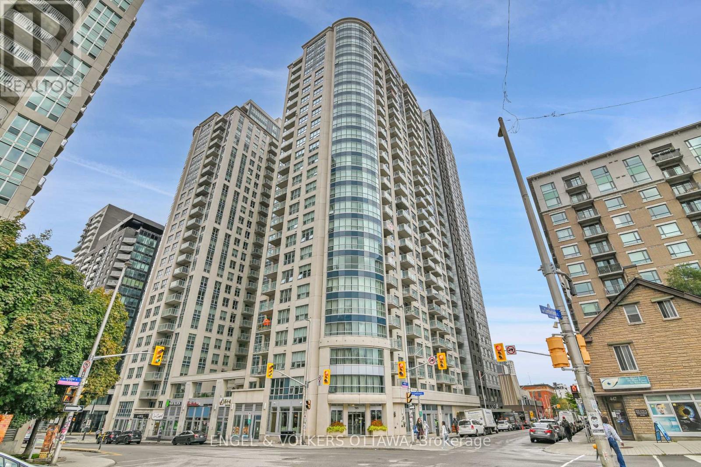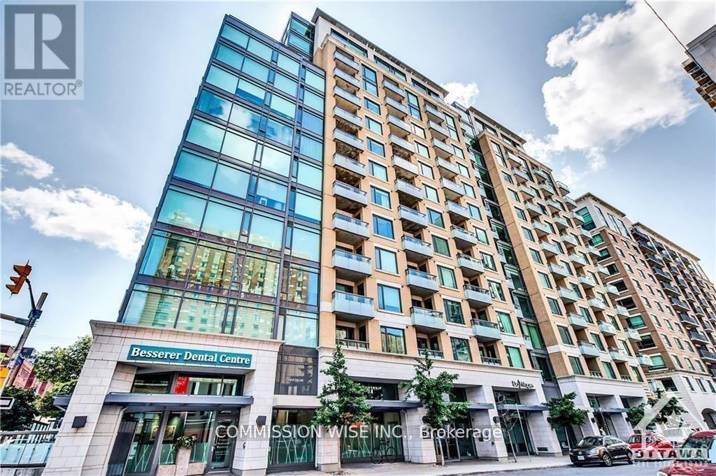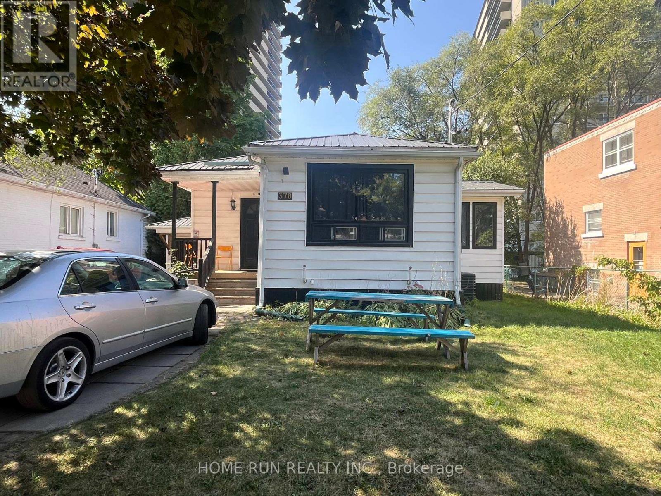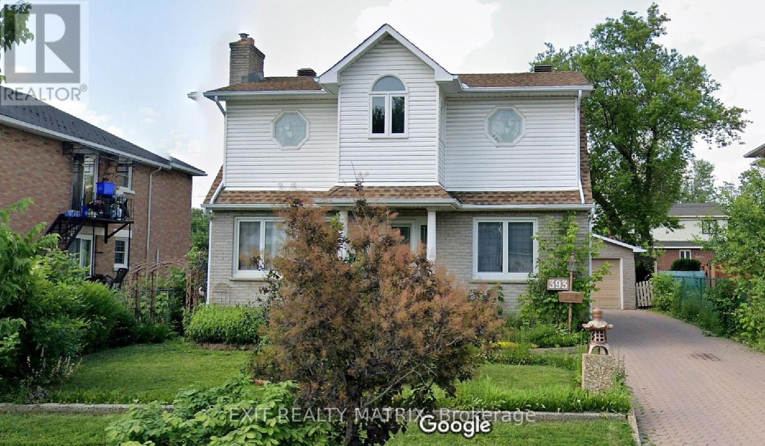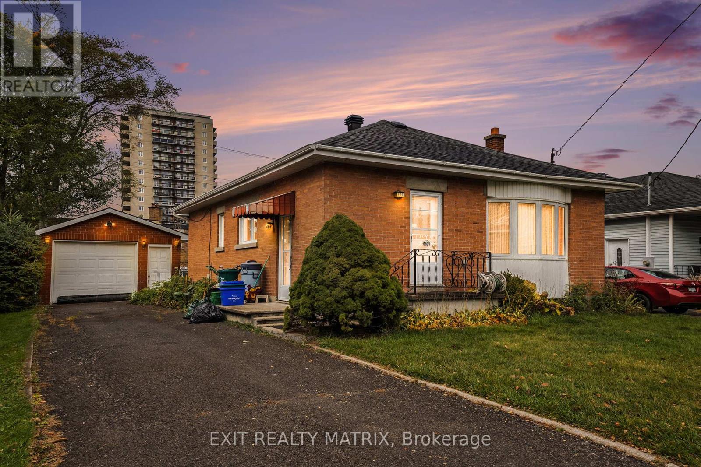
Highlights
Description
- Time on Housefulnew 4 hours
- Property typeSingle family
- StyleBungalow
- Neighbourhood
- Median school Score
- Mortgage payment
Ideally positioned on a generous 48.7-foot wide lot by 85.83-foot of depth near downtown, this property presents a rare opportunity for redevelopment or personal renovation within one of Ottawa's most accessible neighbourhoods. Zoned R2L with a new proposed N4B zoning designation under the new city plan, the lot allows for a maximum building height of 14.5 metres and no cap on the number of dwelling units (as proposed) per lot-making it a prime candidate for infill or multi-unit investment. The existing bungalow offers hardwood floors throughout the main living areas and three bedrooms, complemented by an updated kitchen and a full bathroom. A side entrance offers excellent potential for a future Secondary Dwelling Unit or in-law suite in the basement, which already includes a second bathroom. While the block foundation shows signs of water penetration in some areas and the home needs TLC, the lot's 4,155 sq ft size and central location add significant long-term value. The property has a large detached garage in excellent shape, cement slab. Surrounded by top-rated schools including Horizon-Jeunesse and École Mauril-Bélanger, and just steps to Riverain Park, Gil O. Julien Park, and the Rideau River pathways, residents enjoy access to an outdoor pool, skating rinks, tennis courts, pickleball, and more. Walking distance to FreshCo, Loblaws, Food Basics, and the Rideau Sports Centre, with the Adawe Crossing offering quick pedestrian access to Sandy Hill and downtown, this is an exceptional chance to build or restore in a well-connected, amenity-rich pocket of the city. (id:63267)
Home overview
- Cooling Central air conditioning
- Heat source Natural gas
- Heat type Forced air
- Sewer/ septic Sanitary sewer
- # total stories 1
- # parking spaces 4
- Has garage (y/n) Yes
- # full baths 2
- # total bathrooms 2.0
- # of above grade bedrooms 5
- Subdivision 3404 - vanier
- Lot size (acres) 0.0
- Listing # X12482441
- Property sub type Single family residence
- Status Active
- Other 3.85m X 2.29m
Level: Basement - Other 5.38m X 3.86m
Level: Basement - 4th bedroom 3.44m X 3.46m
Level: Basement - 5th bedroom 3.57m X 3.45m
Level: Basement - Kitchen 3.51m X 2.96m
Level: Main - Bathroom 2.96m X 1.53m
Level: Main - 2nd bedroom 2.95m X 2.91m
Level: Main - 3rd bedroom 3.57m X 2.13m
Level: Main - Living room 4.75m X 3.87m
Level: Main - Primary bedroom 3.57m X 3.29m
Level: Main
- Listing source url Https://www.realtor.ca/real-estate/29033123/404-maria-goretti-circle-ottawa-3404-vanier
- Listing type identifier Idx

$-1,357
/ Month

