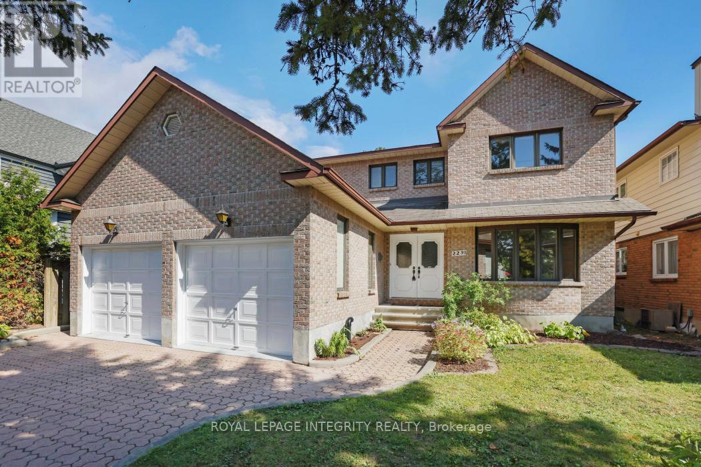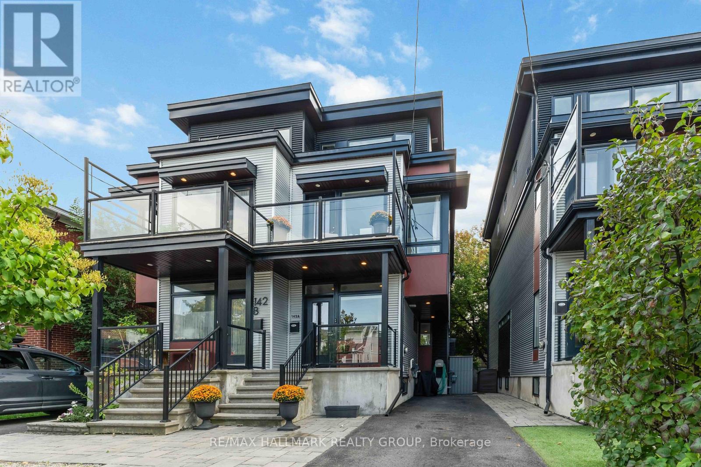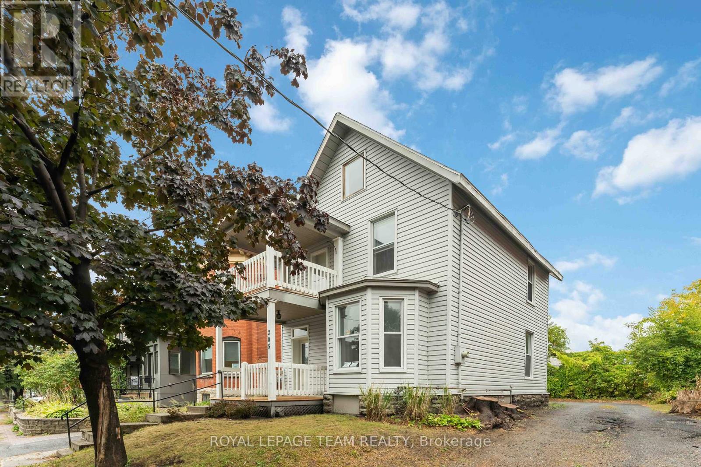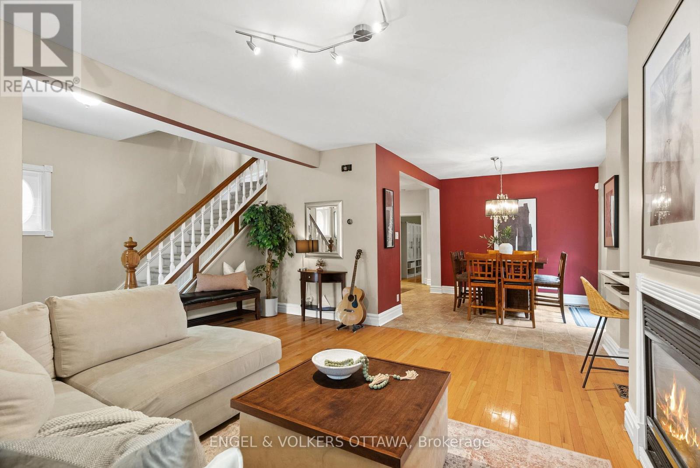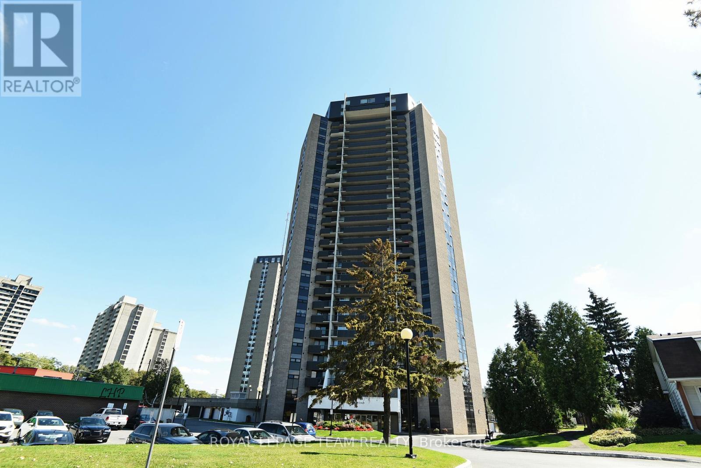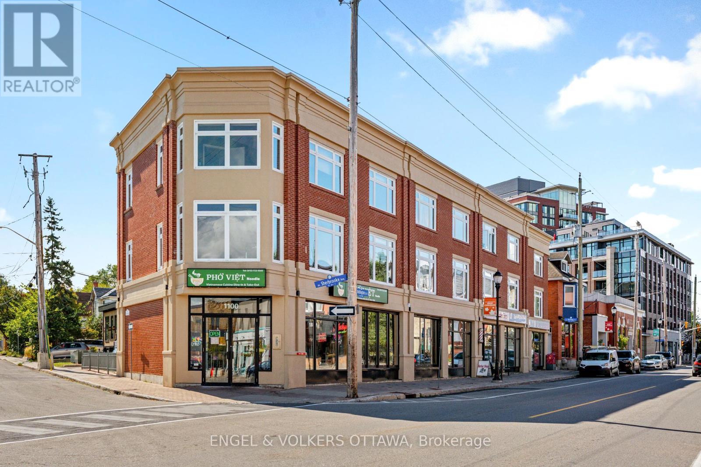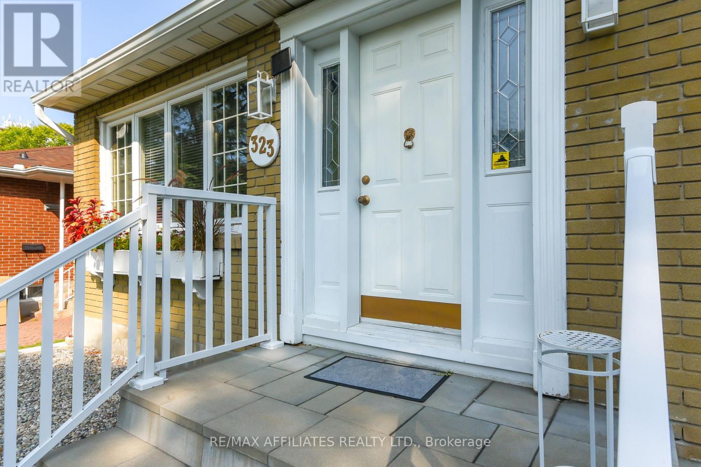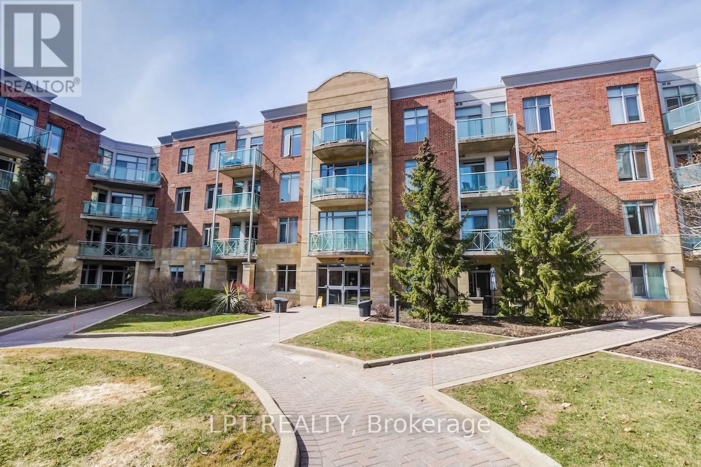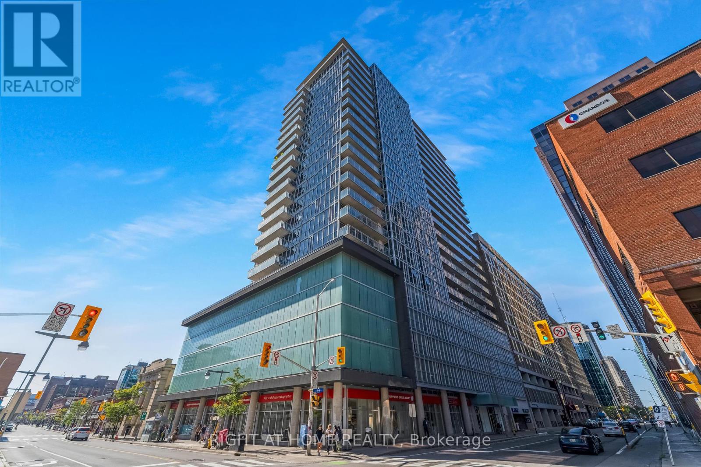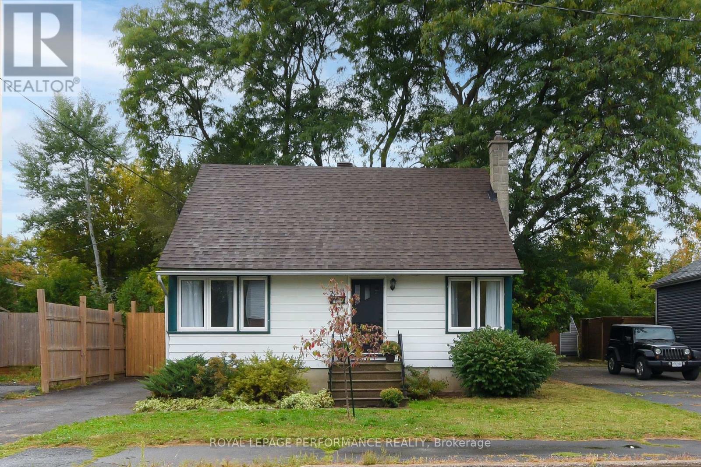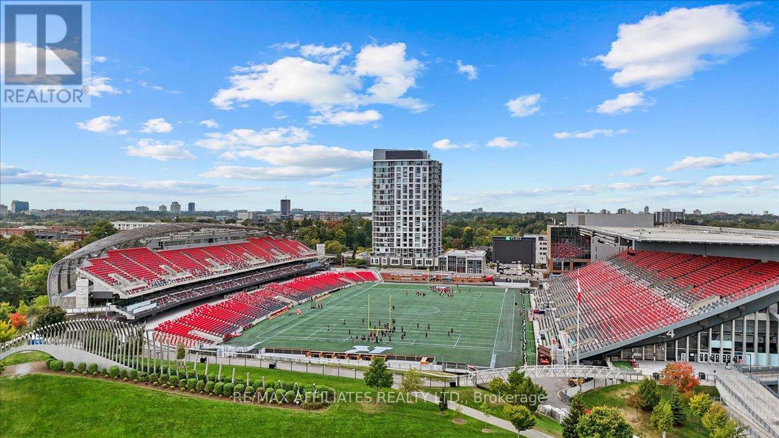
Highlights
Description
- Time on Housefulnew 44 hours
- Property typeSingle family
- Neighbourhood
- Median school Score
- Mortgage payment
Lansdownes luxury condominium lifestyle, in the heart of The Glebe, secure front lobby entrance w/marble tile, luxury finishes, waterfall features & concierge service, beautiful two-bedroom, two-full bathroom w/eastern morning exposure & field side views enjoyed from your private covered balcony, inside you will find modern touches throughout w/engineered wide plank hardwood, flat ceilings, high-profile baseboards & thoughtful design details, bistro-style kitchen is both stylish & functional, featuring quartz counter tops, island w/seating, European cabinetry, valence lighting, 3/4 split sink framed by vertical tile backsplash, living room w/wall of windows & passage door to balcony, both bedrooms provide serene views of the field, primary bedroom suite w/multiple PAX closets & a spa-inspired 4 pc ensuite boasting twin sinks, quartz vanities, oversized walk-in shower & elegant finishes, exceptional amenities include a rooftop lounge & terrace overlooking the Canal w/BBQ station, a state-of-the-art fitness centre, guest suites & field side entertainment spaces designed for gathering & take in the game experience w/friends & family, private owned locker & secure underground parking w/direct underground access to shops, restaurants, theatres, Whole Foods & LCBO w/outdoor access to Ottawas best including the Rideau Canal, bike paths, skating, cafés, restaurants, patios & seasonal festivals, 24 hour irrevocable on all offers. (id:63267)
Home overview
- Cooling Central air conditioning
- Heat source Natural gas
- Heat type Forced air
- # parking spaces 1
- Has garage (y/n) Yes
- # full baths 2
- # total bathrooms 2.0
- # of above grade bedrooms 2
- Community features Pet restrictions, community centre
- Subdivision 4402 - glebe
- View City view
- Directions 1499561
- Lot size (acres) 0.0
- Listing # X12431681
- Property sub type Single family residence
- Status Active
- Primary bedroom 2.98m X 5.42m
Level: Main - Kitchen 3.63m X 3.28m
Level: Main - Bedroom 2.92m X 2.96m
Level: Main - Living room 4.34m X 4.86m
Level: Main
- Listing source url Https://www.realtor.ca/real-estate/28923871/406-1035-bank-street-ottawa-4402-glebe
- Listing type identifier Idx

$-1,637
/ Month

