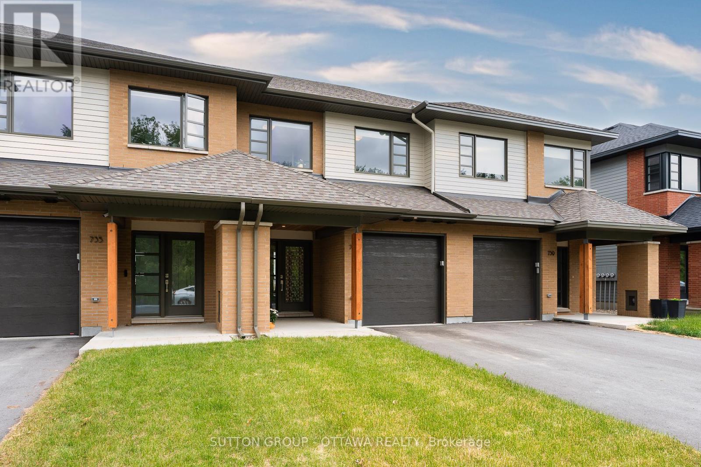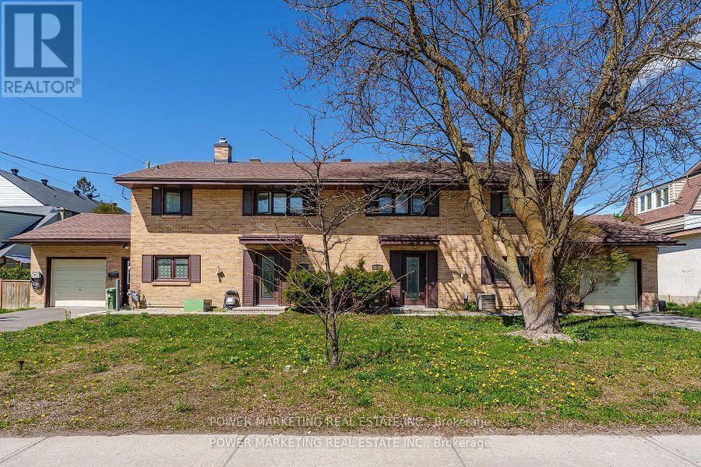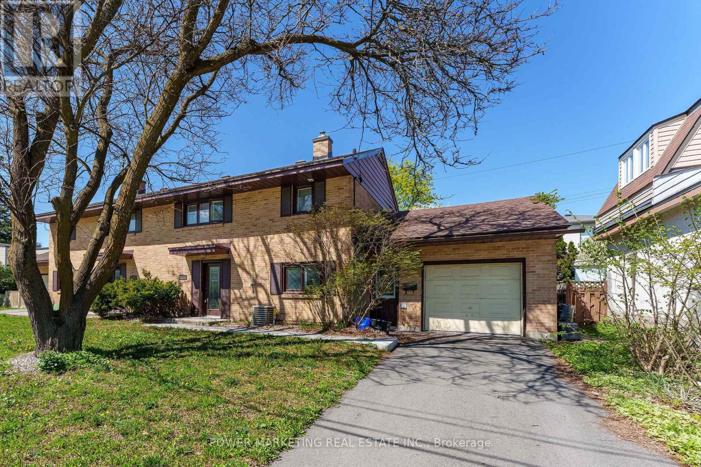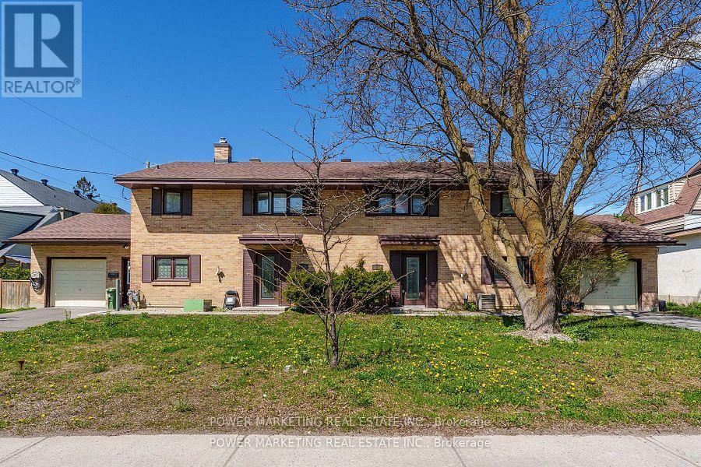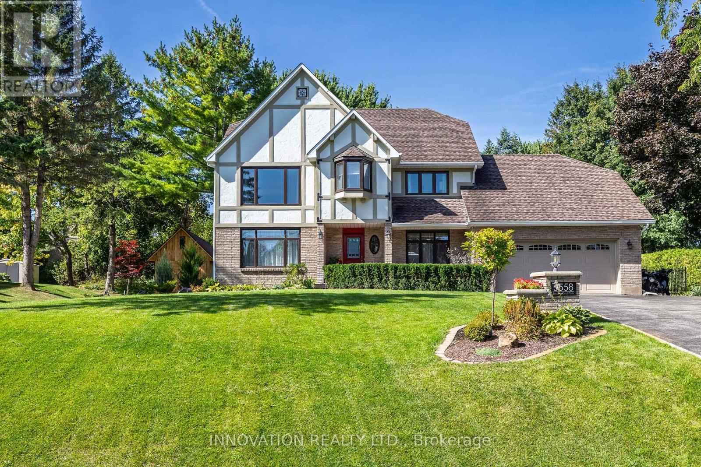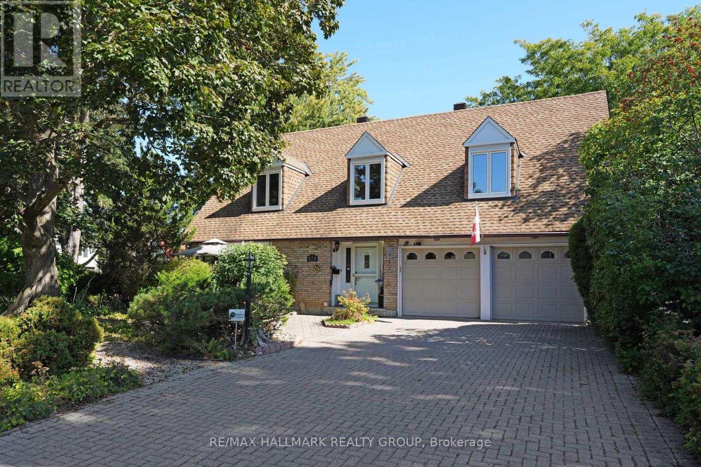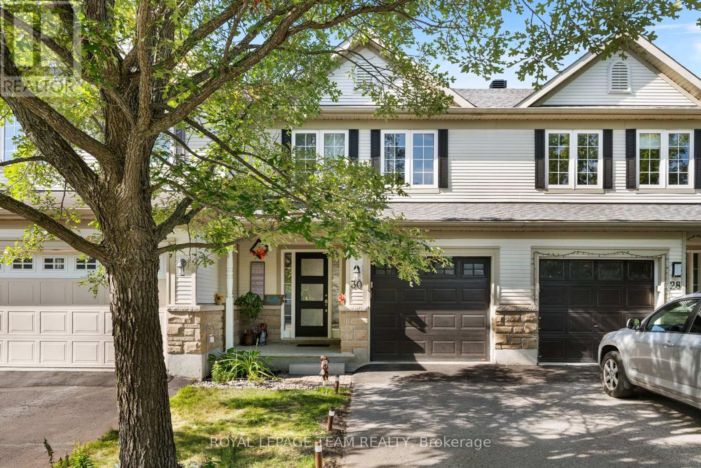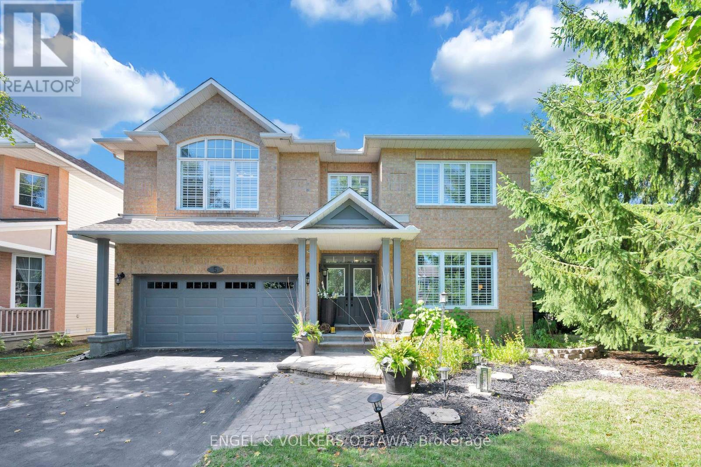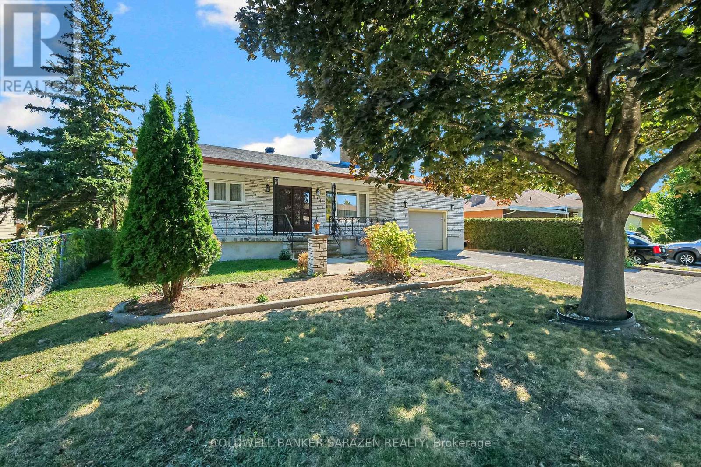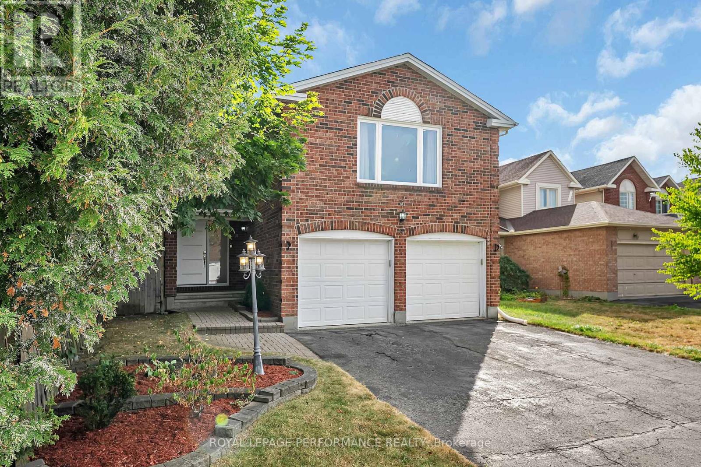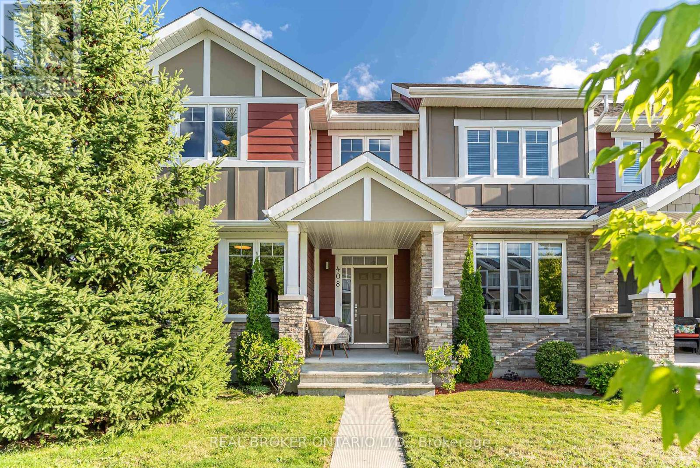
Highlights
Description
- Time on Housefulnew 1 hour
- Property typeSingle family
- Neighbourhood
- Median school Score
- Mortgage payment
Welcome to 408 Sweetflag Street, a Cardel-built 'Vail 1' model rear-lane townhome that blends quality, thoughtful upgrades, and a prime Barrhaven location. Offering over 2,000 sq. ft. of finished living space, this 3-bed, 3-bath home has been meticulously maintained by the longtime owners (owner occupied, smoke-free, never tenanted!) and boasts tens of thousands invested in upgrades. The unique rear-lane design not only includes a rare attached double-car garage, but also provides a buffer from rear neighbours, creating a private, low-maintenance outdoor retreat. Inside, the main level impresses with open yet defined living areas, brushed hardwood floors, and sun-filled south-facing windows. The kitchen is a highlight with always-on-trend white shaker cabinetry, stone countertops, pot-and-pan drawers, stainless steel appliances, and a peninsula perfect for both entertaining and day-to-day living. Upstairs, the spacious primary suite offers ample room for your king-sized bed set, complimented by a walk-in closet, vanity desk, and 5-piece ensuite Two additional bedrooms and a full bath complete this level. Need more living space? The finished basement delivers, offering a versatile bonus living area plus a rough-in for a future bathroom, without compromising on storage. Located in Longfields, you're steps to Farm Boy, the SNMC Mosque, schools, parks, shops, restaurants, and transit. (id:63267)
Home overview
- Cooling Central air conditioning
- Heat source Natural gas
- Heat type Forced air
- Sewer/ septic Sanitary sewer
- # total stories 2
- # parking spaces 2
- Has garage (y/n) Yes
- # full baths 2
- # half baths 1
- # total bathrooms 3.0
- # of above grade bedrooms 3
- Subdivision 7706 - barrhaven - longfields
- Lot size (acres) 0.0
- Listing # X12407228
- Property sub type Single family residence
- Status Active
- 3rd bedroom 3.6m X 3.22m
Level: 2nd - Bathroom 3.03m X 2.82m
Level: 2nd - Primary bedroom 4.87m X 3.79m
Level: 2nd - Bathroom 2.66m X 1.47m
Level: 2nd - 2nd bedroom 3.91m X 3.63m
Level: 2nd - Other 3.33m X 1.52m
Level: 2nd - Recreational room / games room 5.78m X 4.36m
Level: Basement - Utility 6.26m X 4.53m
Level: Basement - Living room 4.64m X 3.59m
Level: Main - Dining room 3.84m X 3.51m
Level: Main - Foyer 2.87m X 1.95m
Level: Main - Kitchen 3.75m X 2.94m
Level: Main - Laundry 2m X 1.78m
Level: Main
- Listing source url Https://www.realtor.ca/real-estate/28870170/408-sweetflag-street-ottawa-7706-barrhaven-longfields
- Listing type identifier Idx

$-1,784
/ Month

