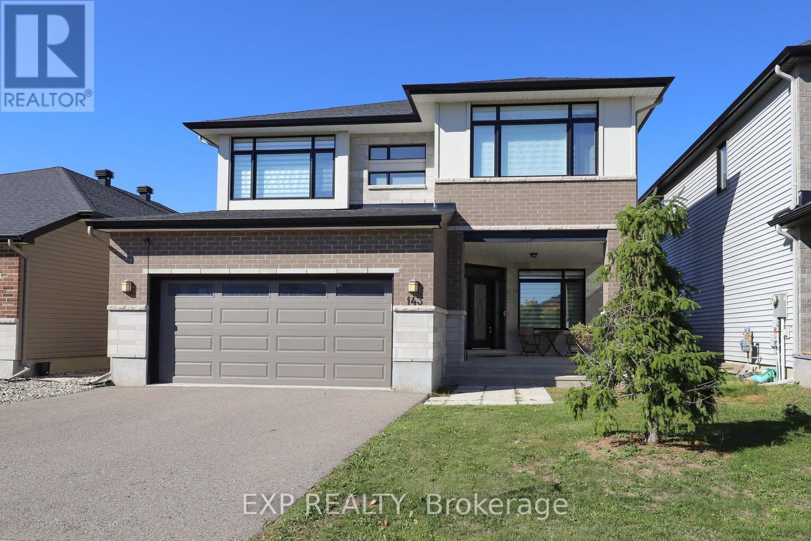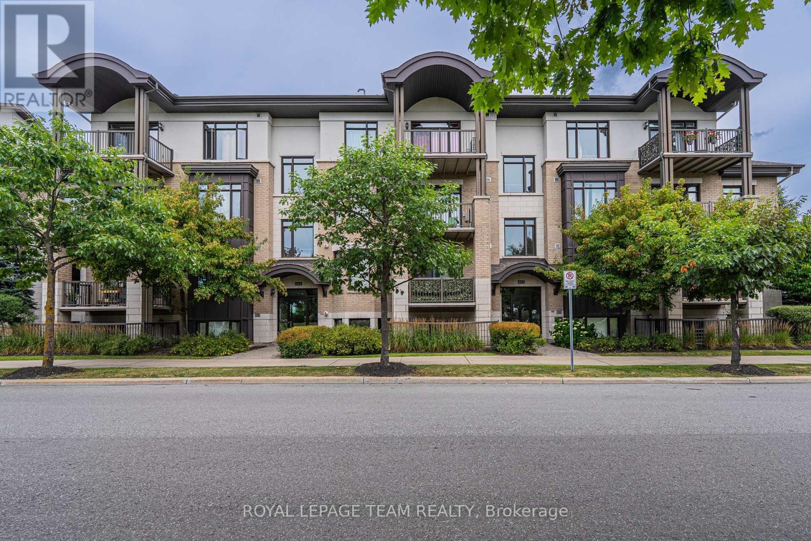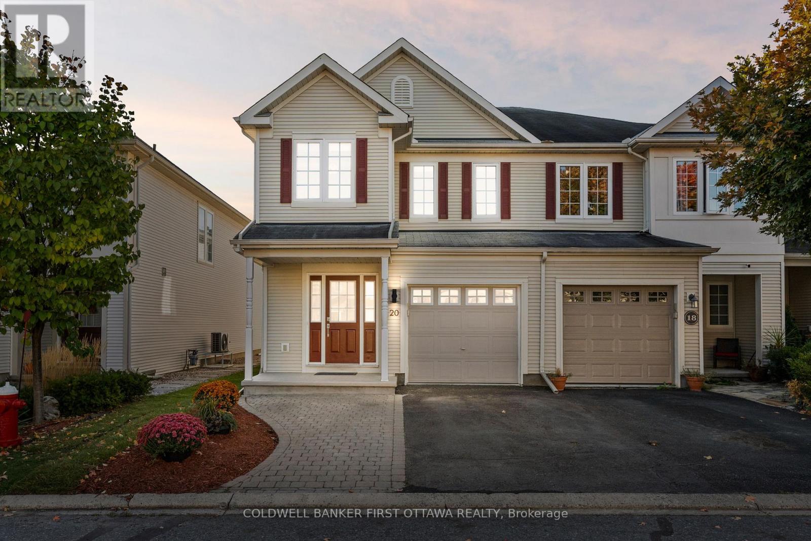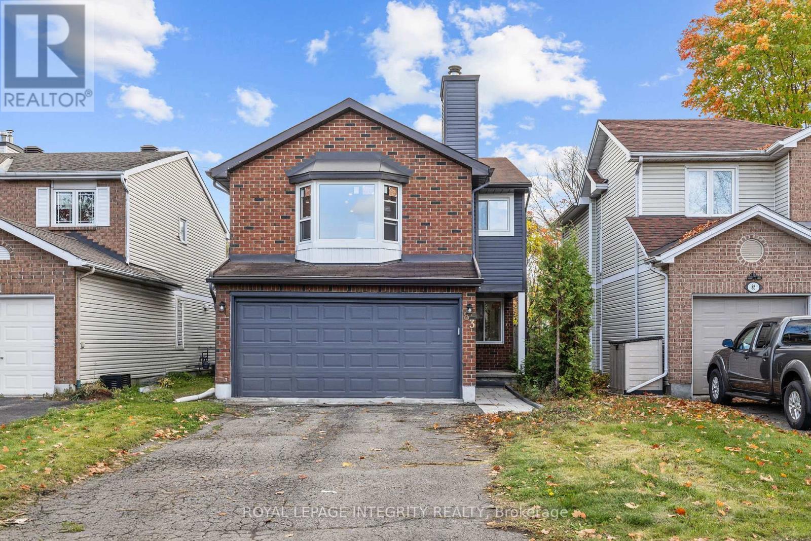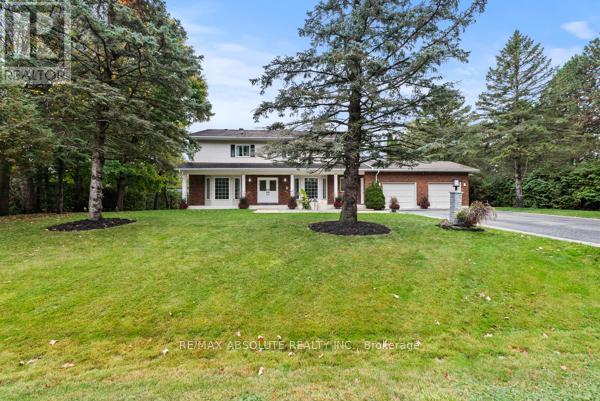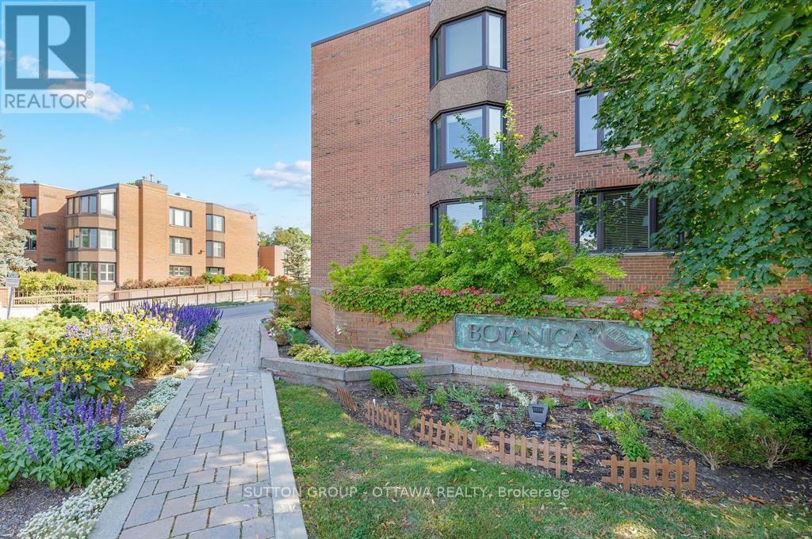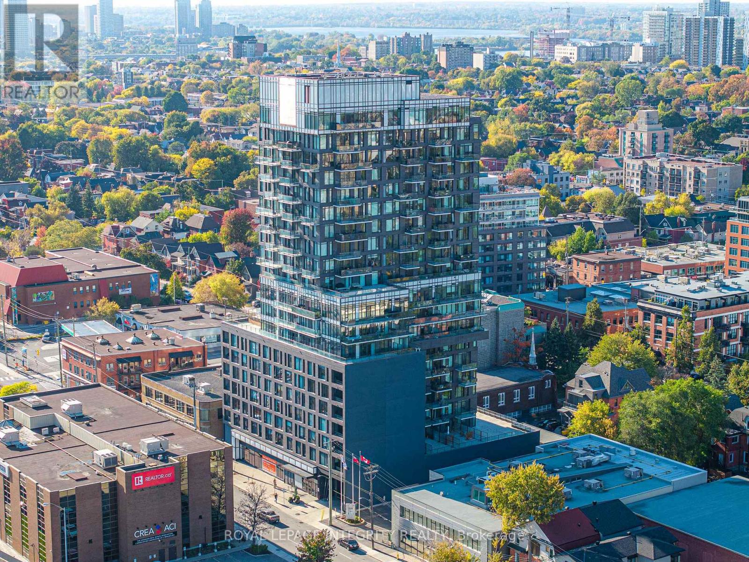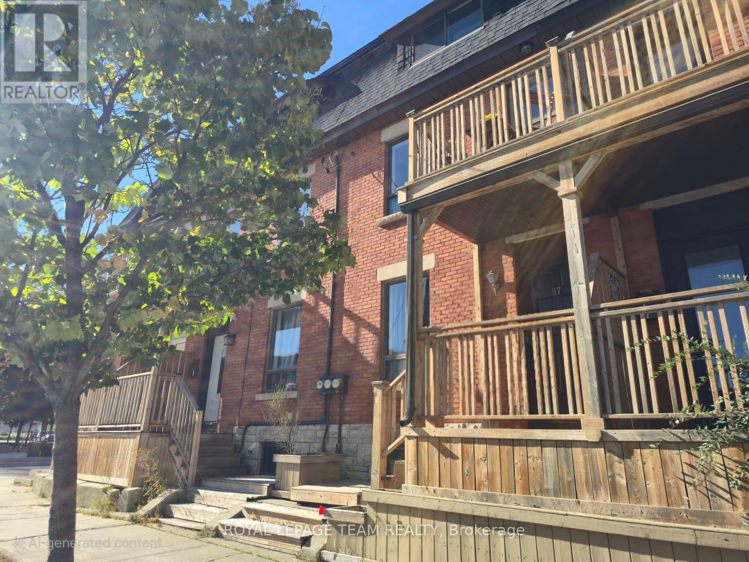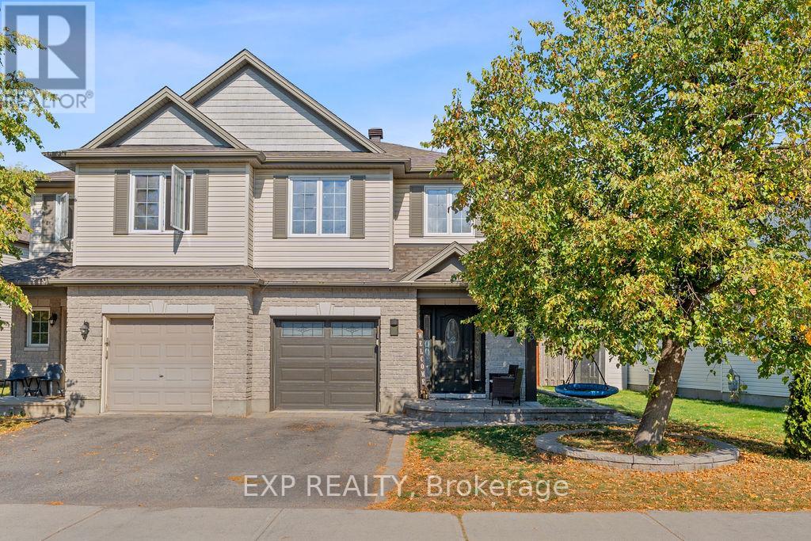
Highlights
Description
- Time on Housefulnew 26 hours
- Property typeSingle family
- Median school Score
- Mortgage payment
Welcome home to 4085 Kelly Farm Drive, a stunning 2467 sqft. upgraded Tartan White Cedar model that perfectly balances space, style, and comfort. From the moment you step through the elegant glass-panel front door, this home welcomes you with warmth and sophistication. The foyer, accented by gleaming ceramic tiles and a modern chandelier, opens into a main level designed for both entertaining and everyday living. Rich hardwood floors flow throughout the open-concept living and dining areas, connecting seamlessly to a cozy great room anchored by a gas fireplace, perfect for movie nights or relaxed evenings with family. Sunlight pours in through large windows, creating a bright and uplifting atmosphere that enhances every space. The chefs kitchen is both functional and refined, featuring stainless-steel appliances, sleek granite countertops, abundant cabinetry, and a stylish glass-tile backsplash. The adjoining dining area overlooks the fenced backyard and patio, where you'll envision family barbecues, morning coffees, and late-night chats under the stars. Upstairs, gleaming hardwood floors allow you to discover four spacious bedrooms, each offering ample natural light and room to unwind, and convenient second-floor laundry. The primary suite is a true retreat, complete with a walk-in closet and a spa-like ensuite offering a soaker tub and separate shower. The finished basement adds even more flexibility, with an expansive rec room perfect for play, fitness, or family hangouts. With multiple schools, parks, shopping, and transit just steps away, this is more than a homeits a lifestyle. 4085 Kelly Farm Drive offers the space you need, the comfort you crave, and the setting you'll love to call home. (id:63267)
Home overview
- Cooling Central air conditioning
- Heat source Natural gas
- Heat type Forced air
- Sewer/ septic Sanitary sewer
- # total stories 2
- # parking spaces 3
- Has garage (y/n) Yes
- # full baths 2
- # half baths 1
- # total bathrooms 3.0
- # of above grade bedrooms 4
- Subdivision 2605 - blossom park/kemp park/findlay creek
- Lot size (acres) 0.0
- Listing # X12454150
- Property sub type Single family residence
- Status Active
- Bedroom 3.63m X 2.84m
Level: 2nd - Bedroom 3.63m X 2.99m
Level: 2nd - Primary bedroom 4.36m X 3.96m
Level: 2nd - Bedroom 2.64m X 2.82m
Level: 2nd - Laundry 1.5m X 1.5m
Level: 2nd - Recreational room / games room 7.62m X 6.09m
Level: Lower - Dining room 2.74m X 2.43m
Level: Main - Family room 5.79m X 3.25m
Level: Main - Living room 5.91m X 3.5m
Level: Main - Kitchen 3.6m X 2.54m
Level: Main
- Listing source url Https://www.realtor.ca/real-estate/28971340/4085-kelly-farm-drive-ottawa-2605-blossom-parkkemp-parkfindlay-creek
- Listing type identifier Idx

$-1,866
/ Month

