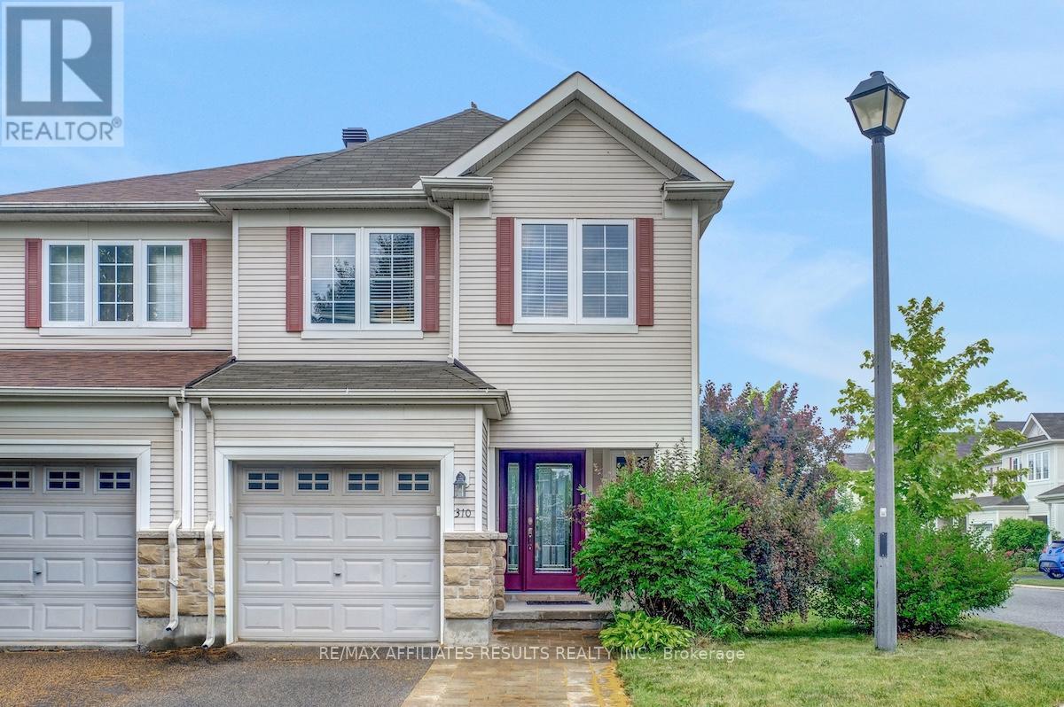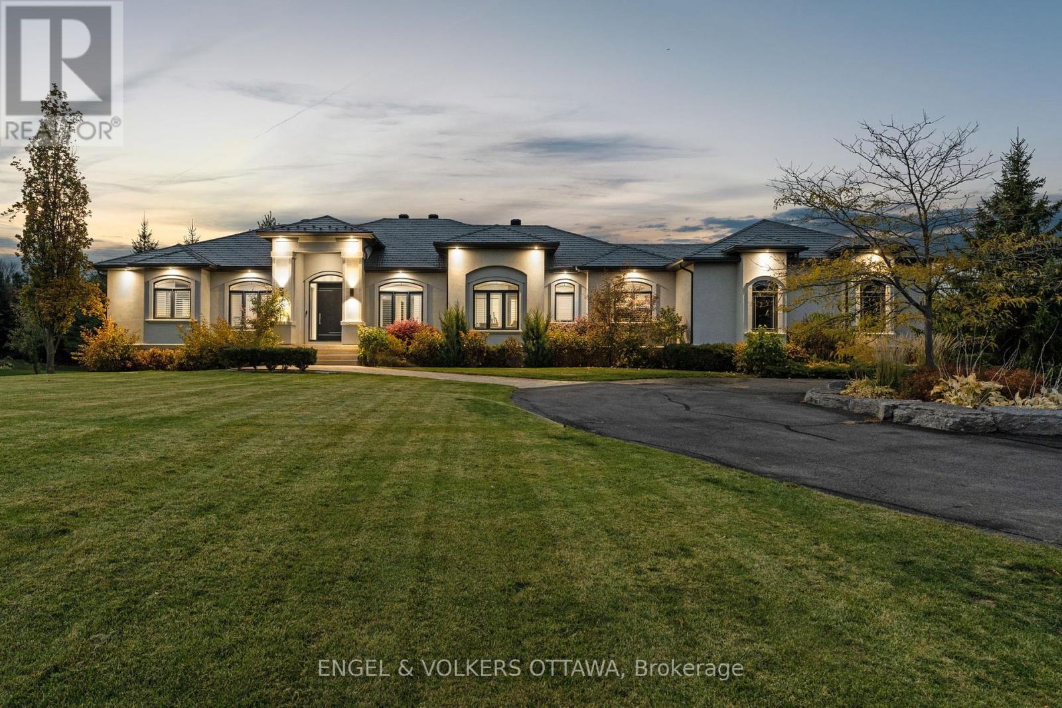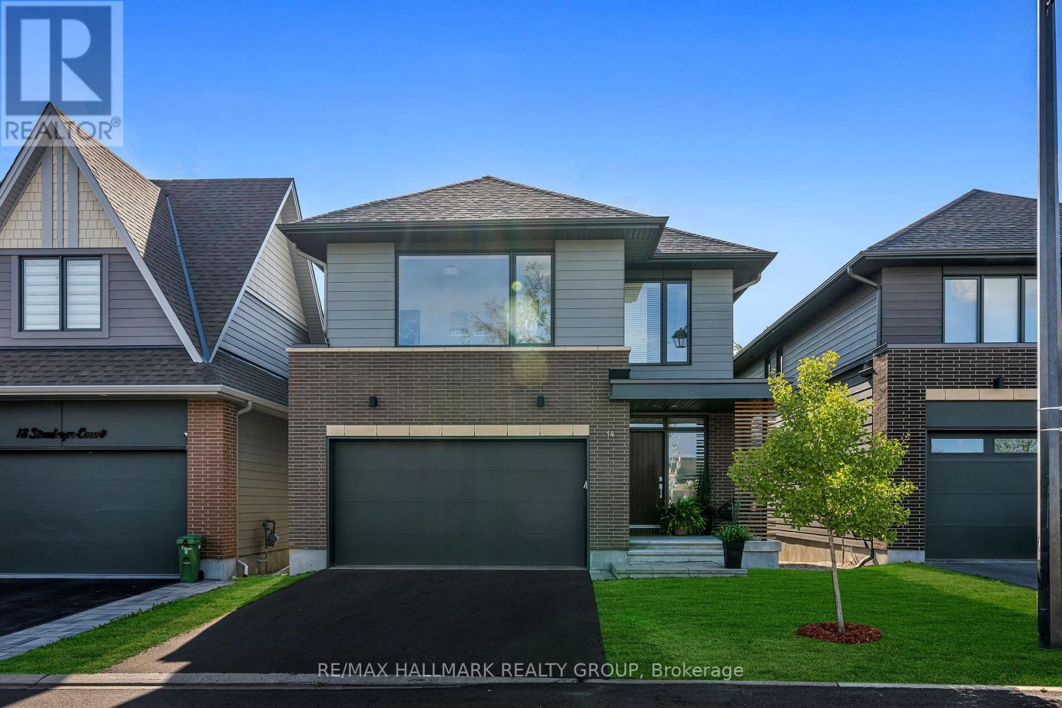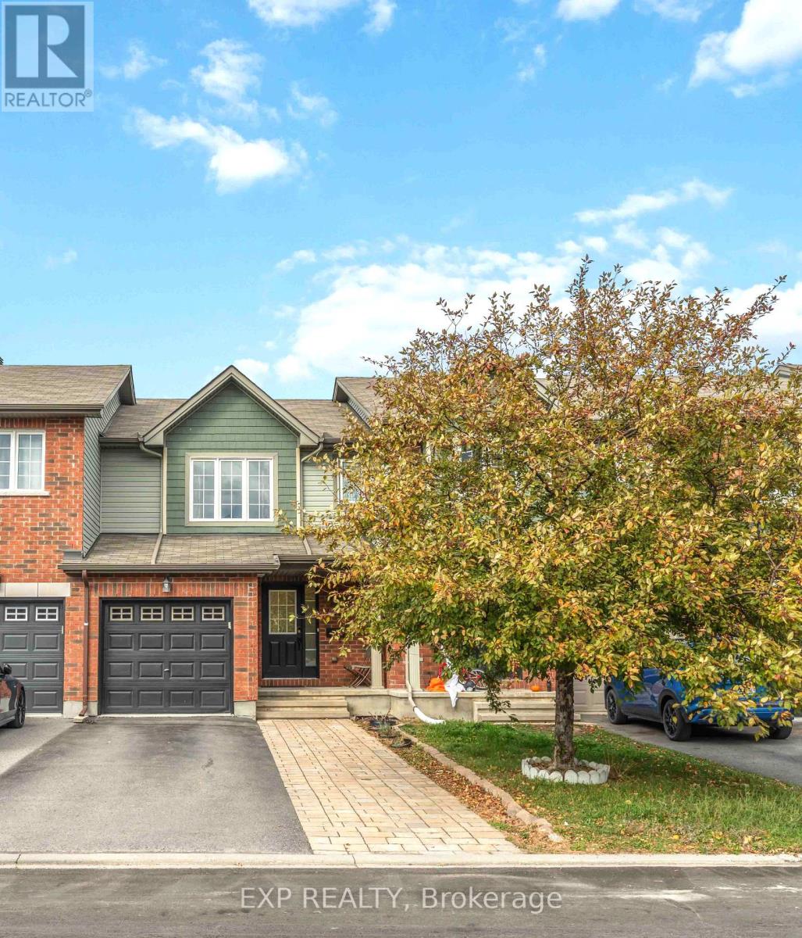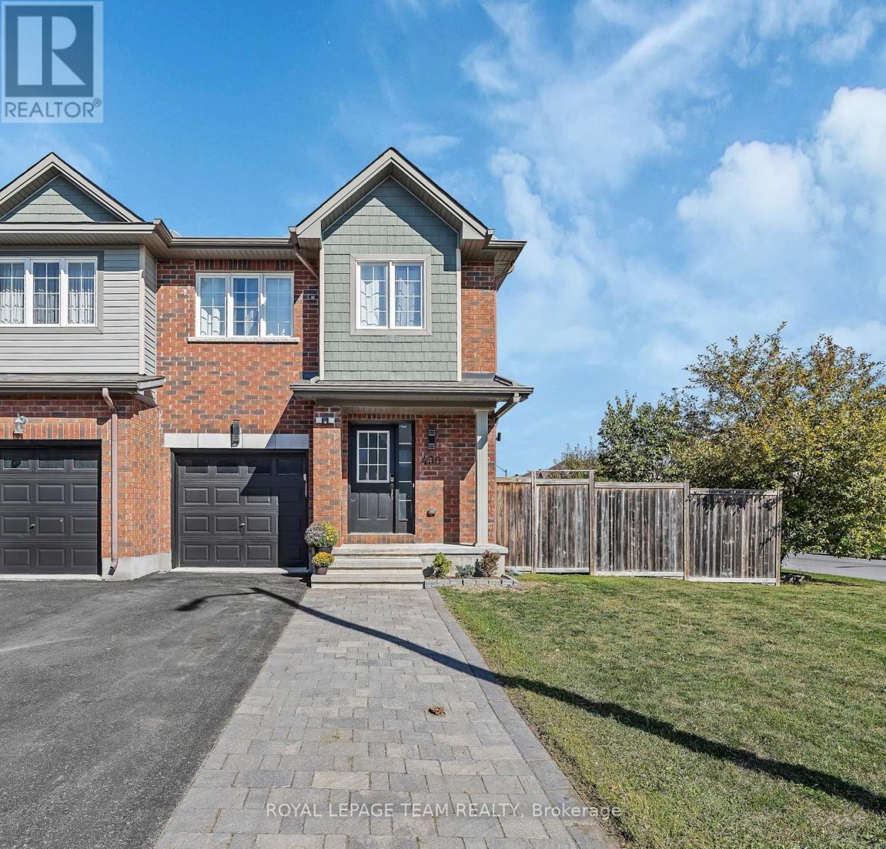- Houseful
- ON
- Ottawa
- Stonebridge
- 41 Blackshire Cir
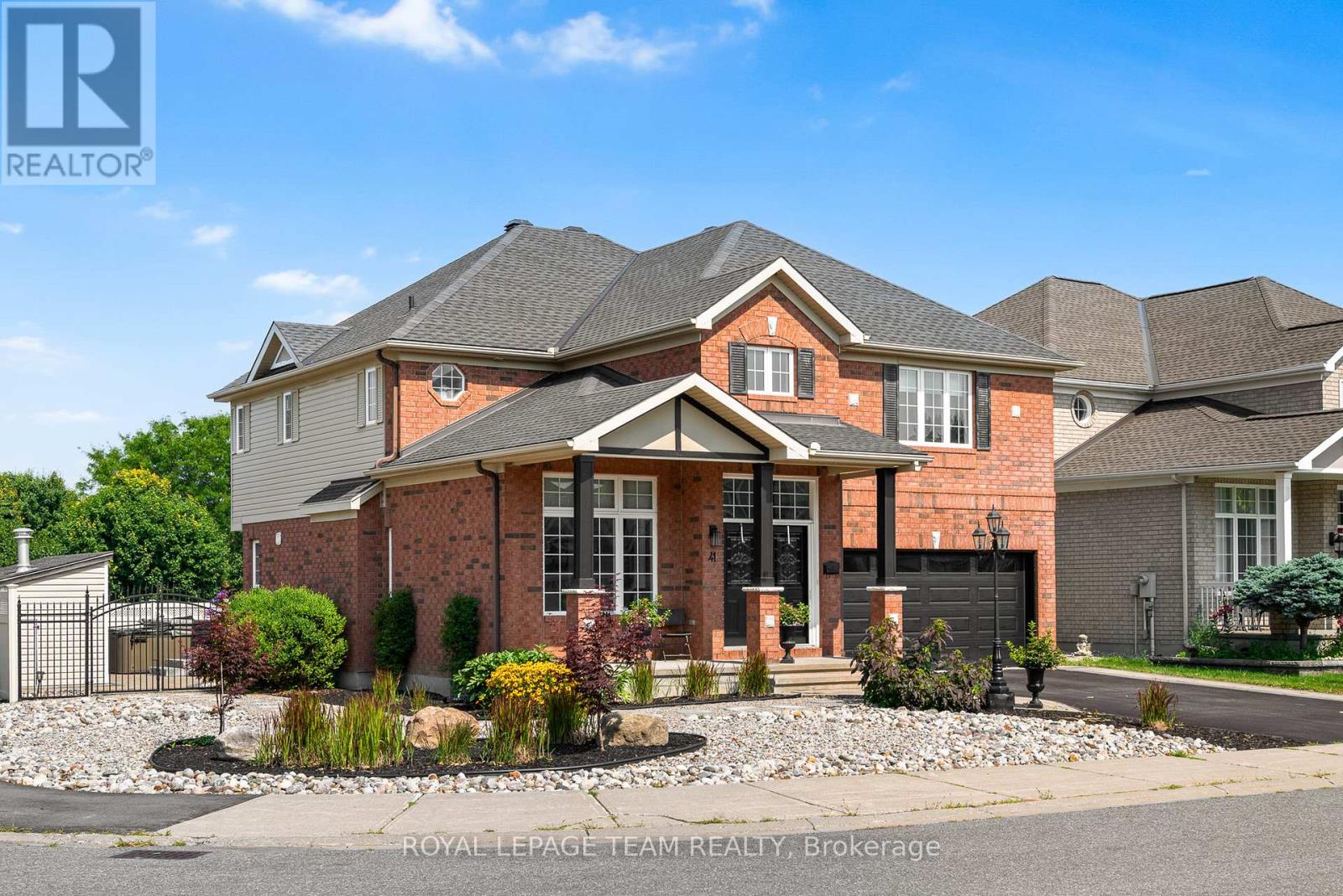
Highlights
Description
- Time on Houseful83 days
- Property typeSingle family
- Neighbourhood
- Median school Score
- Mortgage payment
Exquisite Corner-Lot Home in Prestigious Stonebridge Golf Community. Welcome to 41 Blackshire Circle, an exceptional home nestled on a rare corner lot in the sought-after Stonebridge Golf Course Community. Golfer? Only a 4 minute walk to the door of the clubhouse to play golf or meet friends for lunch. Boasting over $250,000 in premium upgrades, this elegant 2-storey home is the epitome of refined living, offering a seamless blend of luxury, functionality, and resort-style amenities. From the moment you arrive, the homes impressive curb appeal and meticulously landscaped grounds make a striking first impression. Inside, a grand foyer with soaring ceiling sets the tone for the sophisticated interior, leading into spacious formal living and dining areas ideal for entertaining. At the heart of the home lies the gourmet kitchen, featuring an oversized island, ample cabinetry, and a cozy breakfast nook that overlooks the backyard oasis. The adjacent family room impresses with 18-ft ceilings, a full brick accent wall, and a gas fireplace, all framed by a stunning wall of windows that flood the space with natural light. Upstairs, the private primary retreat offers a serene sitting area, a luxurious 5-piece spa-inspired ensuite, and a generous walk-in closet. Three additional bedrooms provide ample space for family or guests along with another full bathroom. The fully finished basement is perfect for multi-generational living with a full kitchen and bathroom. There is also space to add a potential fifth bedroom, (window well already installed), making it ideal for a nanny or in-law suite. Step outside to your personal backyard resort, thoughtfully designed for both relaxation and entertainment. Enjoy a sparkling inground pool, gazebo, gas firepit, and interlock patio, all surrounded by lush, manicured gardens and a pool shed for convenience. (id:63267)
Home overview
- Cooling Central air conditioning
- Heat source Natural gas
- Heat type Forced air
- Has pool (y/n) Yes
- Sewer/ septic Sanitary sewer
- # total stories 2
- # parking spaces 6
- Has garage (y/n) Yes
- # full baths 3
- # half baths 1
- # total bathrooms 4.0
- # of above grade bedrooms 4
- Subdivision 7708 - barrhaven - stonebridge
- Lot size (acres) 0.0
- Listing # X12315750
- Property sub type Single family residence
- Status Active
- Primary bedroom 5.49m X 5.22m
Level: 2nd - Bathroom 3.51m X 3.18m
Level: 2nd - Other Measurements not available
Level: 2nd - Bedroom 3.48m X 4.29m
Level: 2nd - Bedroom 4.29m X 2.71m
Level: 2nd - Bedroom 3.35m X 2.76m
Level: 2nd - Bathroom 2.46m X 1.52m
Level: 2nd - Office 4.59m X 3.73m
Level: Basement - Other 5.18m X 2.77m
Level: Basement - Den 5.44m X 2.53m
Level: Basement - Recreational room / games room 5.94m X 5.1m
Level: Basement - Bathroom 2.83m X 2.71m
Level: Basement - Utility 3.71m X 2.61m
Level: Basement - Kitchen Measurements not available
Level: Basement - Dining room 3.39m X 3.19m
Level: Main - Pantry Measurements not available
Level: Main - Foyer 2.18m X 2.66m
Level: Main - Eating area 3.14m X 2.46m
Level: Main - Kitchen 5.35m X 4.19m
Level: Main - Living room 3.18m X 3.54m
Level: Main
- Listing source url Https://www.realtor.ca/real-estate/28671213/41-blackshire-circle-ottawa-7708-barrhaven-stonebridge
- Listing type identifier Idx

$-3,464
/ Month





