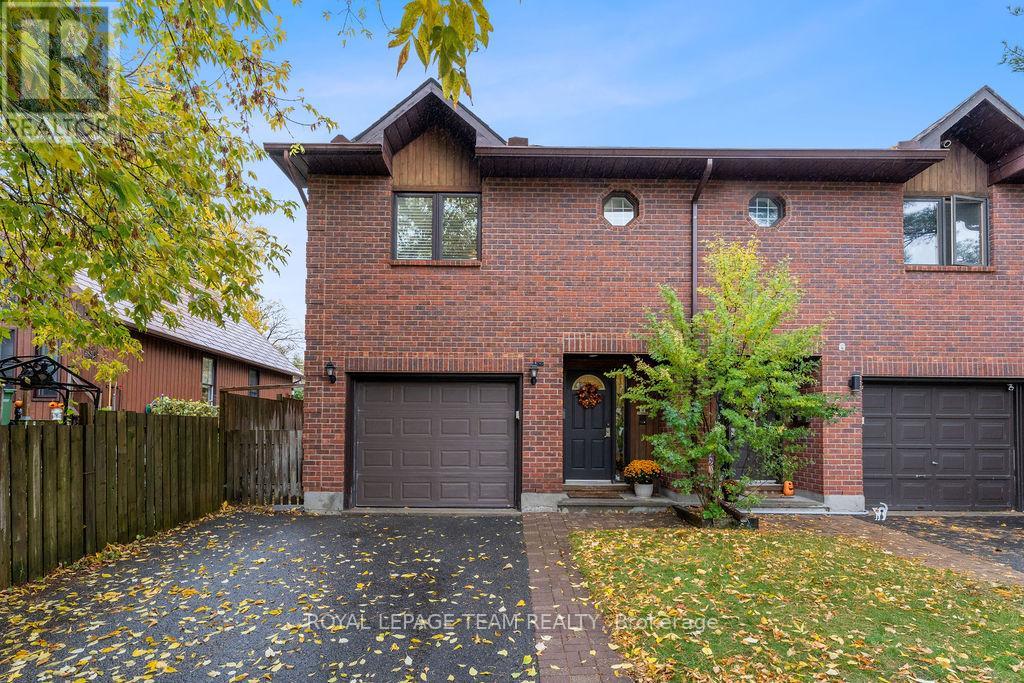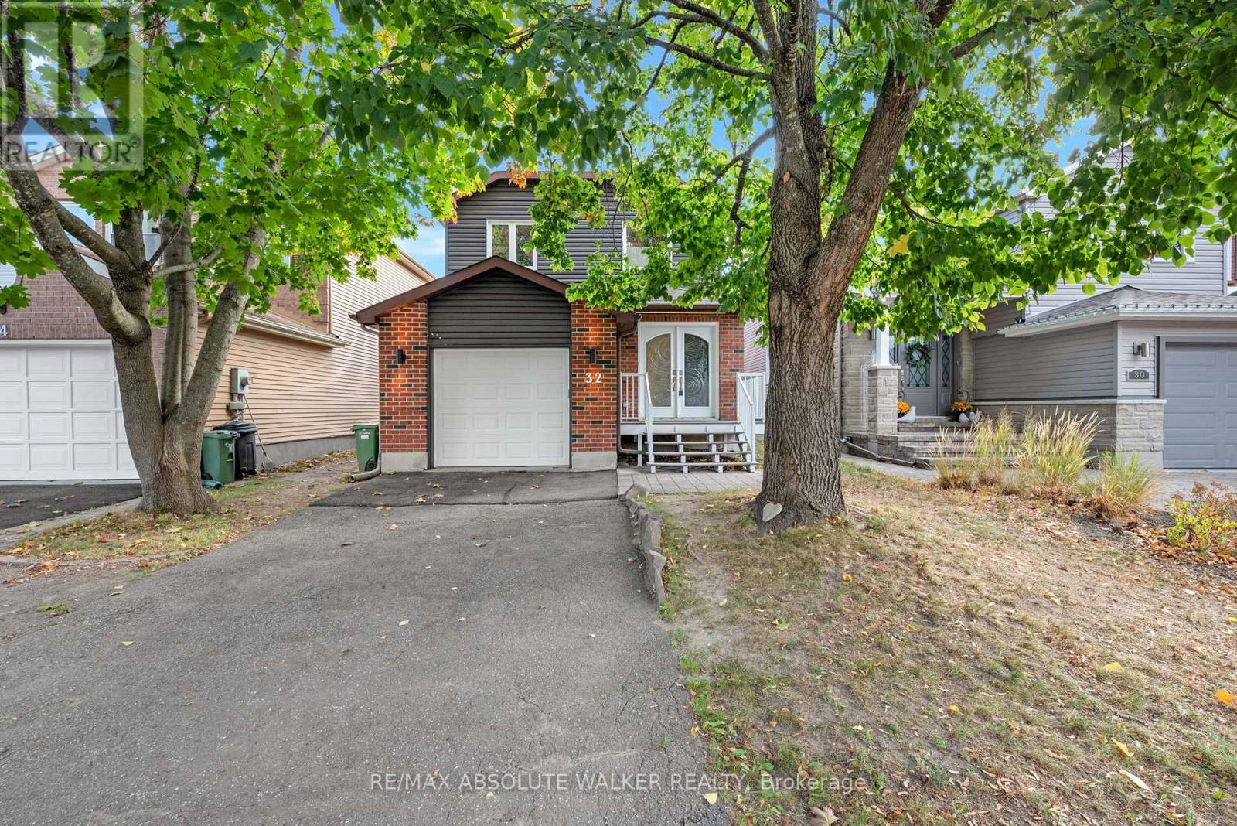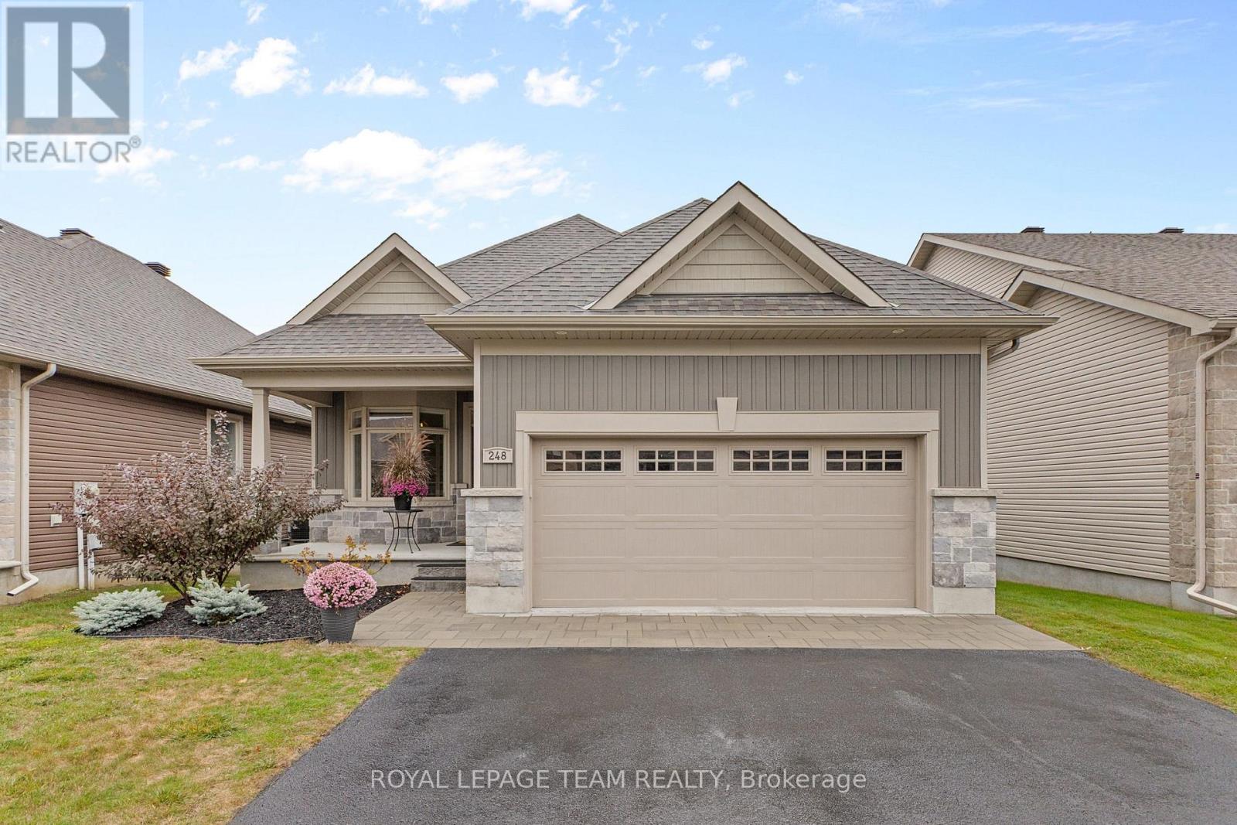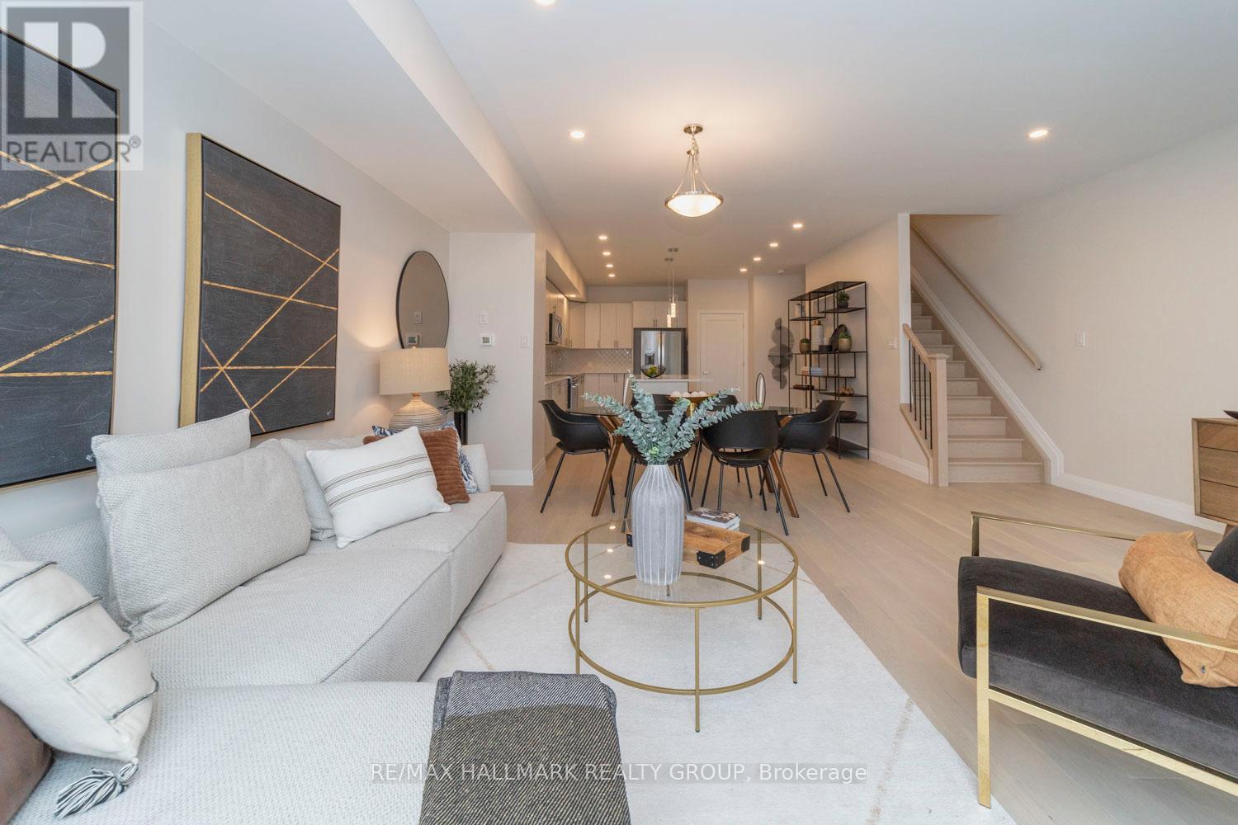- Houseful
- ON
- Ottawa
- Bell's Corner
- 41 Forester Crescent B
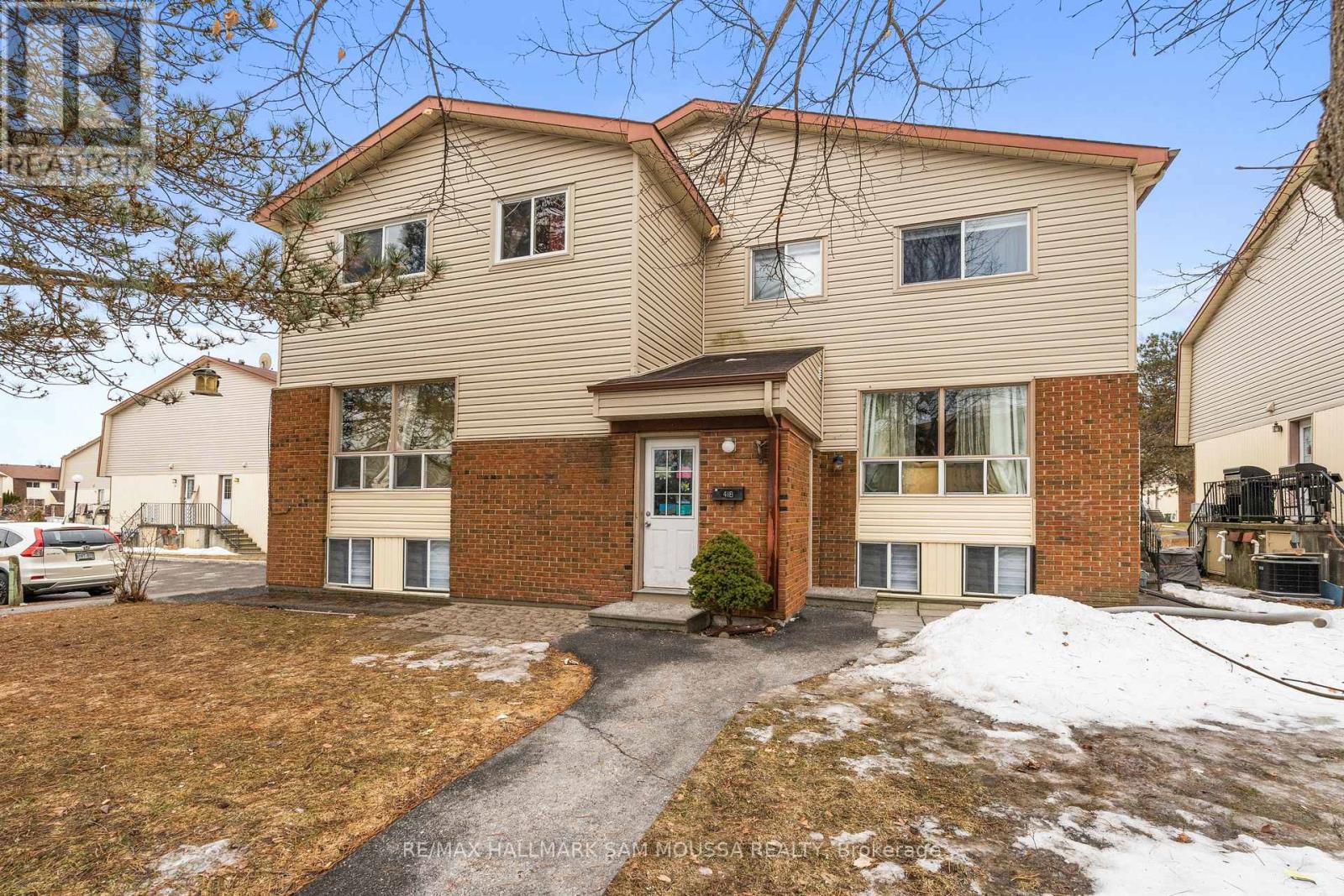
Highlights
Description
- Time on Houseful105 days
- Property typeSingle family
- Neighbourhood
- Median school Score
- Mortgage payment
This condo townhome offers a fantastic opportunity for buyers looking to put their personal touch on a space. While it requires some TLC, it features great potential with spacious rooms, an open floor plan, and a convenient layout. The home boasts ample natural light, providing a warm and welcoming atmosphere. The kitchen and bathrooms are functional but could benefit from updates to bring them into modern style. With a little creativity and effort, this townhome can be transformed into a stunning living space. Located in a desirable neighborhood, this home is just a short distance from schools, shopping, transit, restaurants, and the Department of National Defence (DND) headquarters. With easy access to local amenities, its an ideal fixer-upper for those looking to make it their own. Perfect for down-sizers, first-time homebuyers, or savvy investors, this townhome presents a great opportunity. Condo fees cover building insurance and water/sewer, providing peace of mind for maintenance. Don't miss this opportunity. (id:63267)
Home overview
- Cooling Central air conditioning
- Heat source Natural gas
- Heat type Forced air
- # total stories 2
- # parking spaces 1
- # full baths 1
- # half baths 1
- # total bathrooms 2.0
- # of above grade bedrooms 3
- Community features Pet restrictions
- Subdivision 7802 - westcliffe estates
- Lot size (acres) 0.0
- Listing # X12269978
- Property sub type Single family residence
- Status Active
- Primary bedroom 4.57m X 3.5m
Level: 2nd - Bedroom 3.5m X 2.59m
Level: 2nd - Bedroom 3.65m X 3.37m
Level: Lower - Living room 4.26m X 3.86m
Level: Main - Kitchen 2.43m X 2.33m
Level: Main - Dining room 2.64m X 2.43m
Level: Main
- Listing source url Https://www.realtor.ca/real-estate/28573943/b-41-forester-crescent-ottawa-7802-westcliffe-estates
- Listing type identifier Idx

$-415
/ Month





