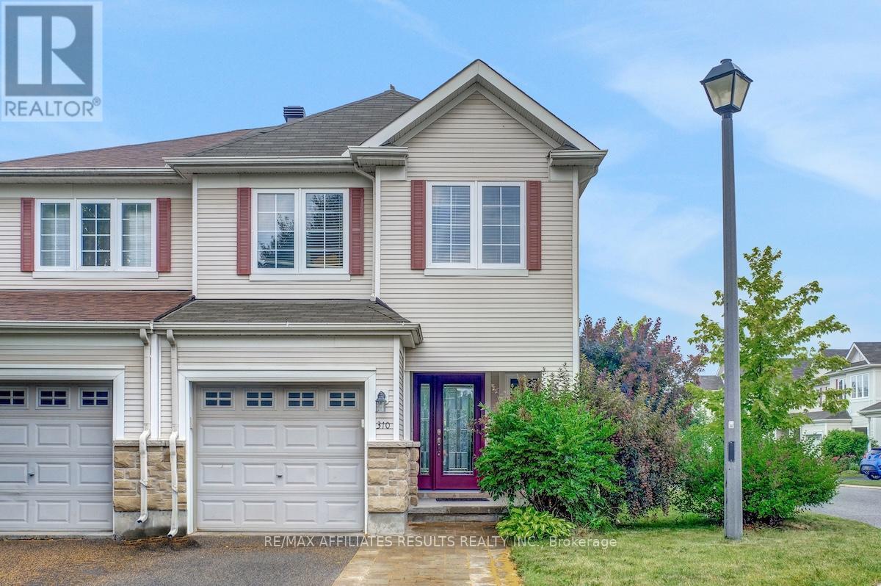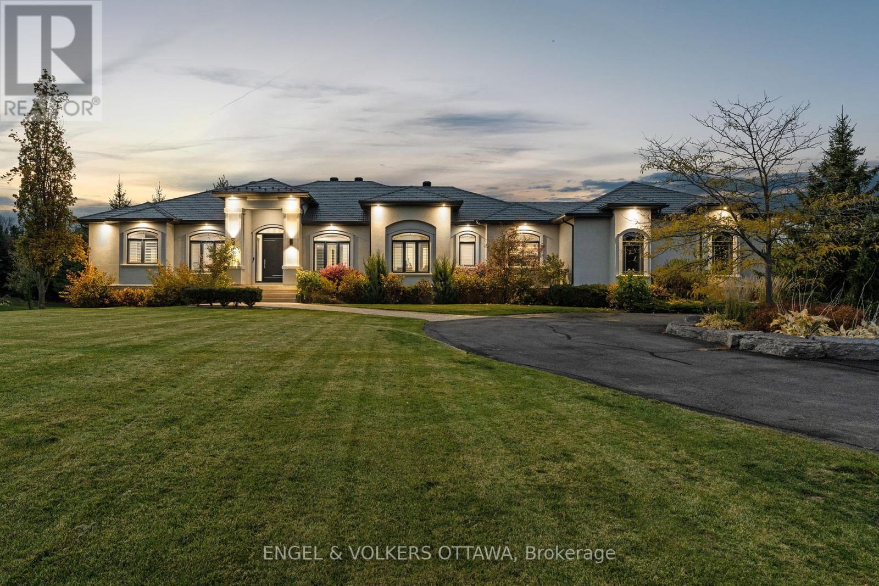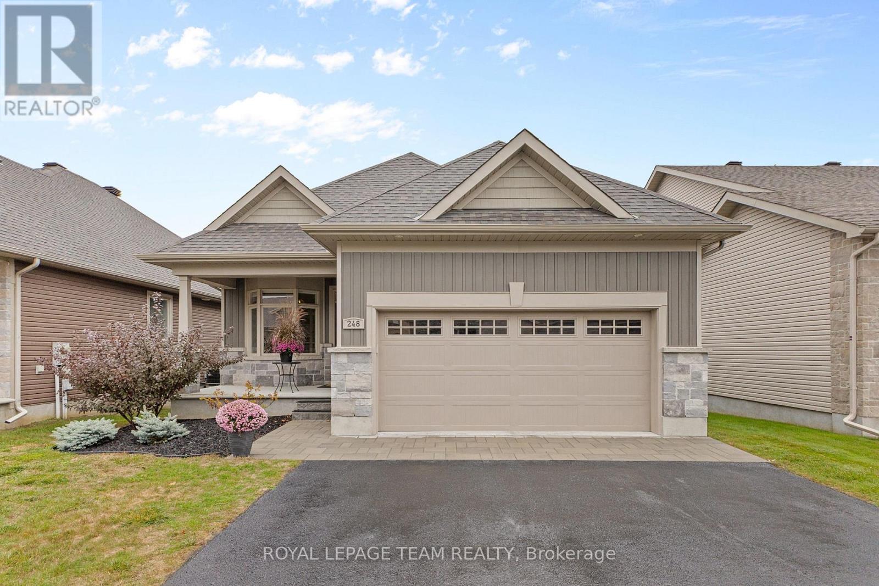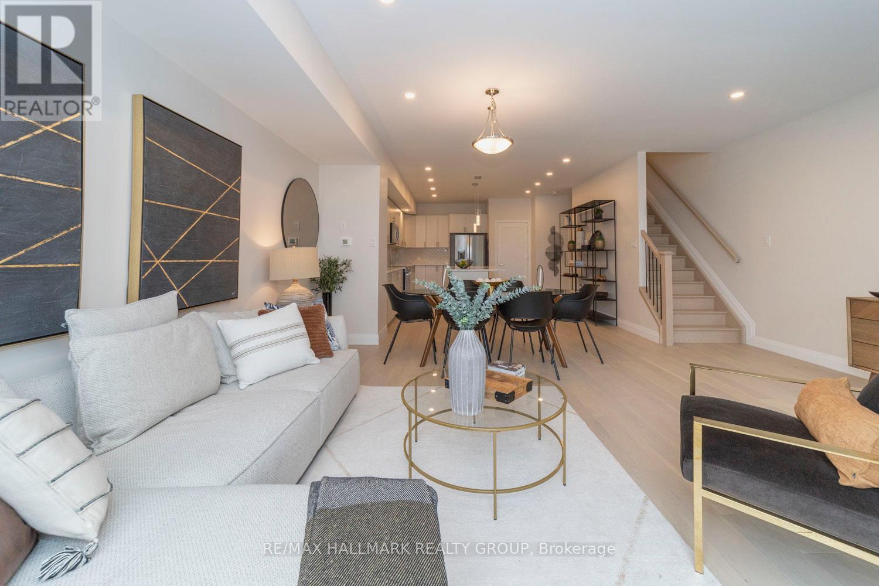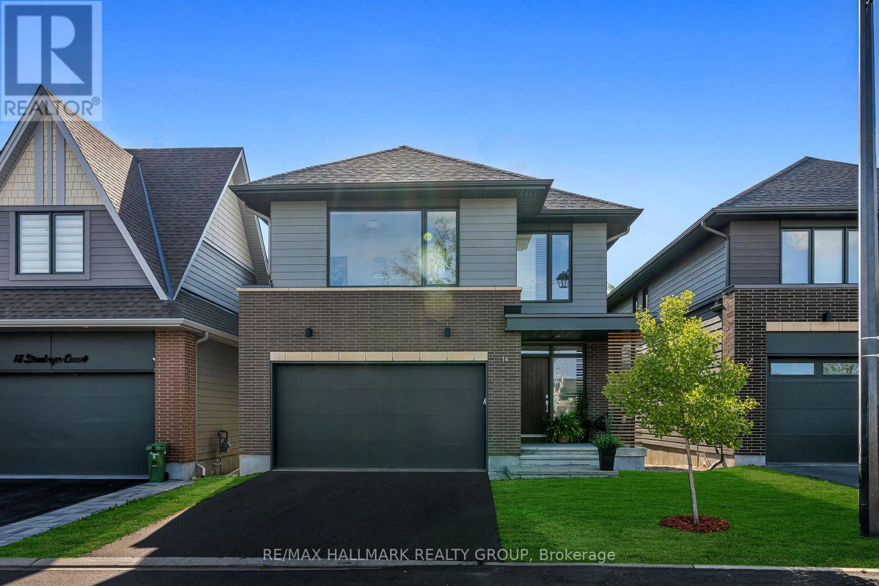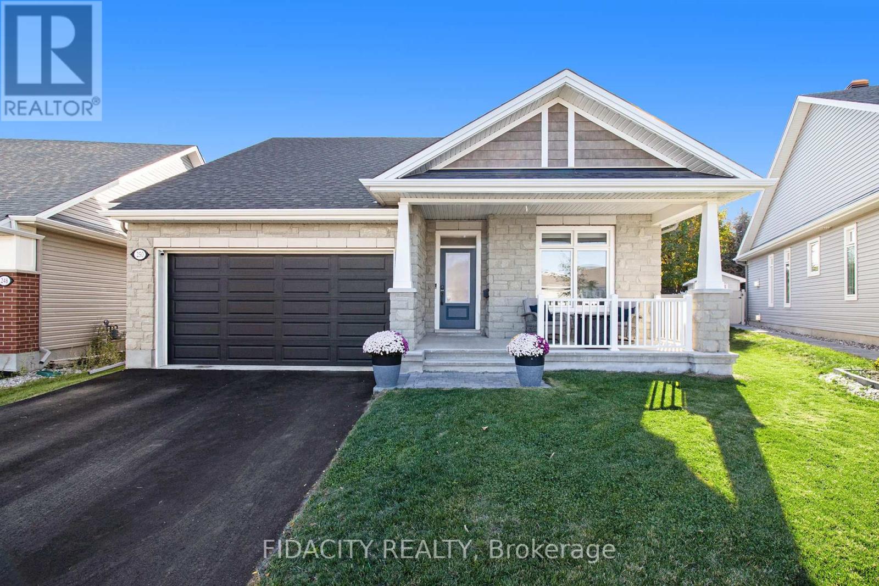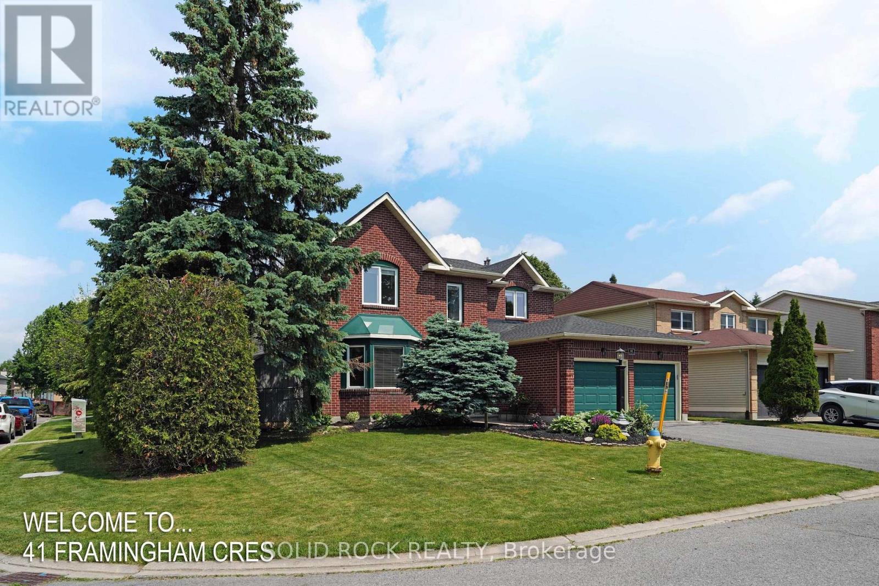
Highlights
Description
- Time on Houseful127 days
- Property typeSingle family
- Neighbourhood
- Median school Score
- Mortgage payment
Come by to see this impeccably maintained and freshly updated Executive home of beautifully appointed living space in one of Barrhaven's most sought after Family Communities. With four spacious bedrooms, four bathrooms, this residence blends timeless style with modern functionality - the perfect sanctuary for discerning buyers. From the moment you enter, you're greeted by soaring ceilings and an abundance of natural light and an airy, inviting layout. The elegant living room flows seamlessly into the formal dining room area setting the stage for effortless entertaining. The generous sized eat in kitchen offers exceptional storage, expansive counters and room to gather, while the family room with its cozy ambiance is ideal for relaxing evenings at home. Upstairs you'll find four generously proportioned bedrooms , including a luxurious Primary suite complete with a private sitting area, walk in closet, plus a secondary and spa like Ensuite bath. One bathroom has a walk in shower while the other bathroom has a stand up shower. New Upstairs Bathroom 2024, New roof (2022), New Furnace Oct 2025, New Laneway Oct 2025, New front door and an amazing storage shed. Don't miss out on this gem - book your showing today! (id:63267)
Home overview
- Cooling Central air conditioning
- Heat source Natural gas
- Heat type Forced air
- Sewer/ septic Sanitary sewer
- # total stories 2
- Fencing Fenced yard
- # parking spaces 4
- Has garage (y/n) Yes
- # full baths 2
- # half baths 2
- # total bathrooms 4.0
- # of above grade bedrooms 4
- Has fireplace (y/n) Yes
- Subdivision 7703 - barrhaven - cedargrove/fraserdale
- Lot desc Landscaped
- Lot size (acres) 0.0
- Listing # X12223717
- Property sub type Single family residence
- Status Active
- Bathroom 2.4m X 2.19m
Level: 2nd - Primary bedroom 6.61m X 6.03m
Level: 2nd - Bathroom 3.84m X 2.89m
Level: 2nd - Bedroom 3.71m X 3.53m
Level: 2nd - Bedroom 3.68m X 4.51m
Level: 2nd - Bedroom 3.65m X 3.16m
Level: 2nd - Utility 3.65m X 3.53m
Level: Lower - Workshop 4.51m X 4.48m
Level: Lower - Den 3.05m X 5.63m
Level: Lower - Recreational room / games room 3.87m X 10.39m
Level: Lower - Bathroom 2.68m X 1.86m
Level: Lower - Laundry 2.22m X 2.74m
Level: Main - Dining room 3.65m X 6.64m
Level: Main - Living room 3.38m X 4.2m
Level: Main - Family room 3.53m X 5.57m
Level: Main - Eating area 3.84m X 2.89m
Level: Main - Kitchen 3.65m X 2.95m
Level: Main
- Listing source url Https://www.realtor.ca/real-estate/28474669/41-framingham-crescent-ottawa-7703-barrhaven-cedargrovefraserdale
- Listing type identifier Idx

$-2,664
/ Month




