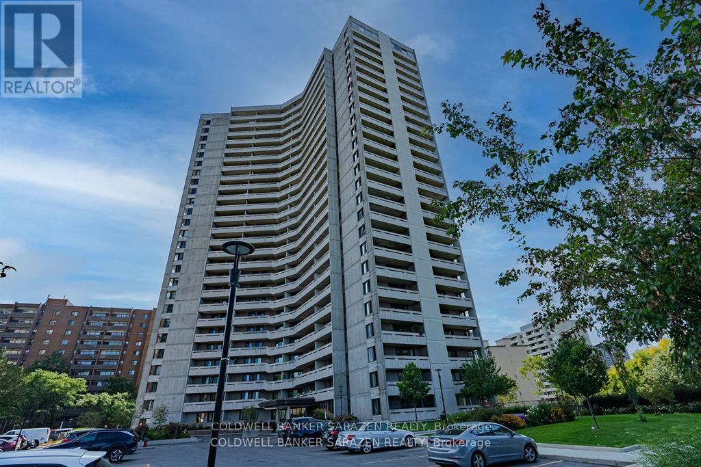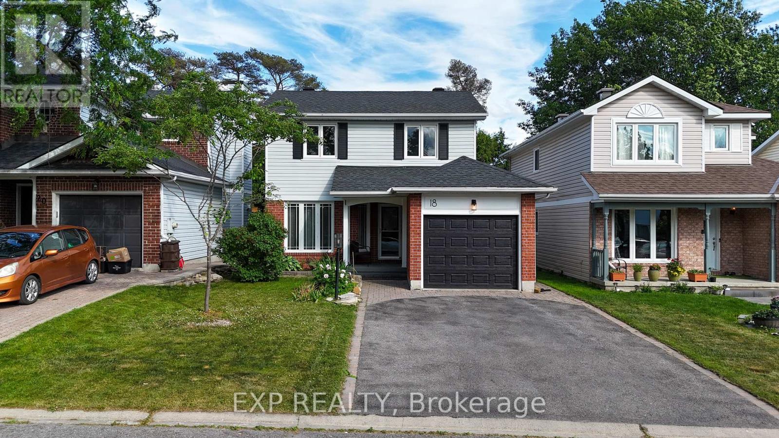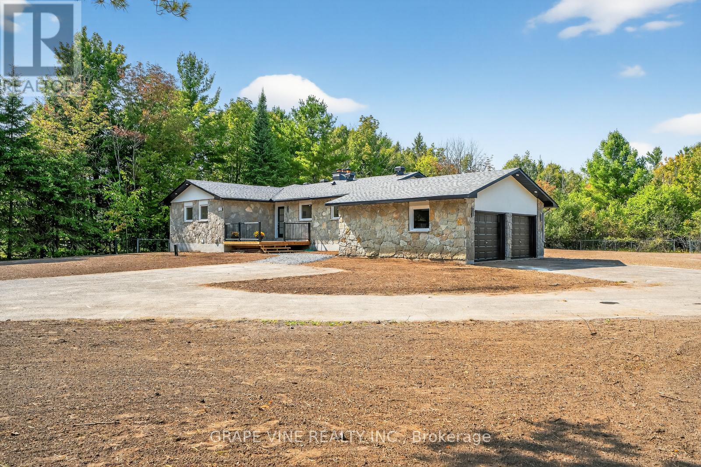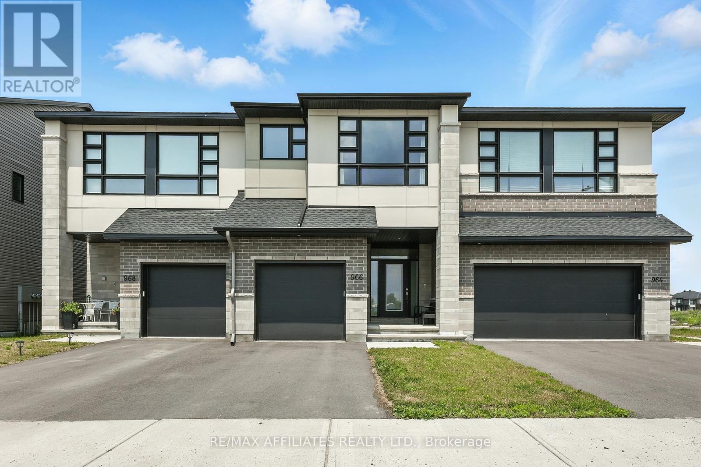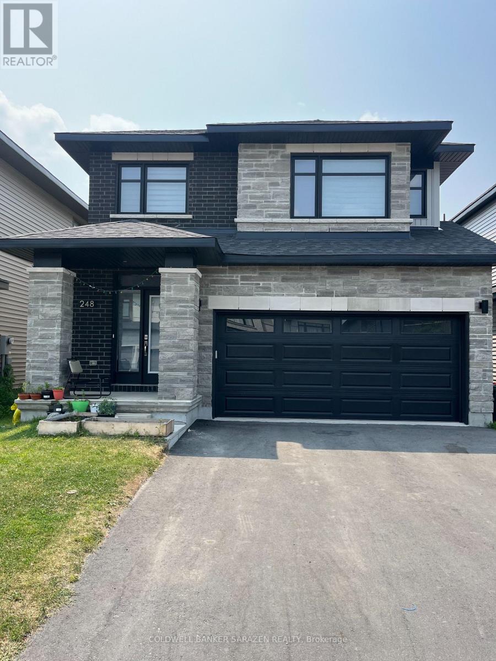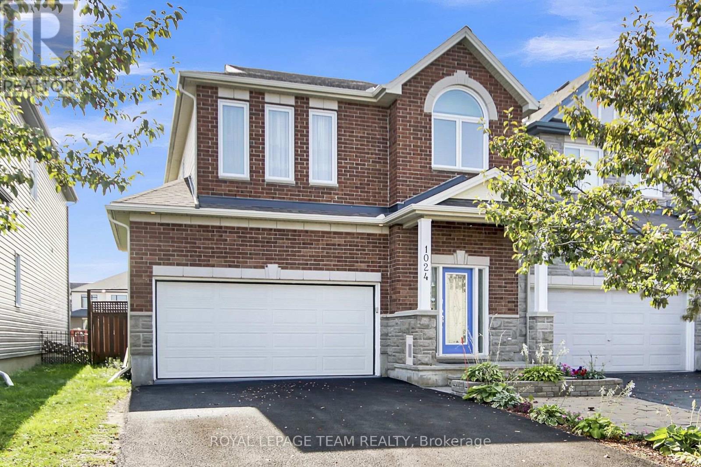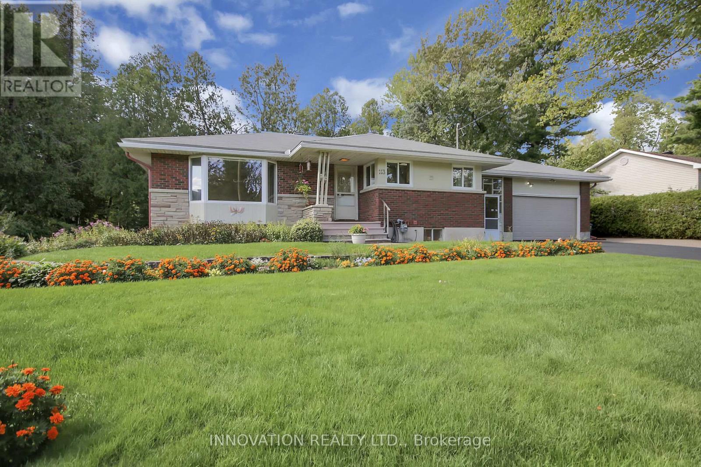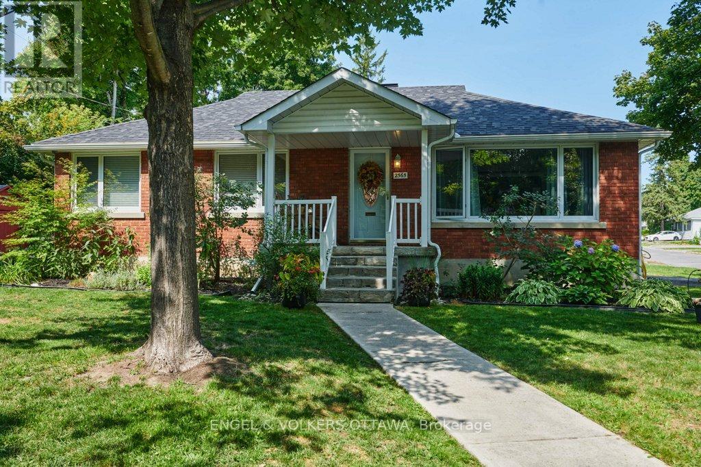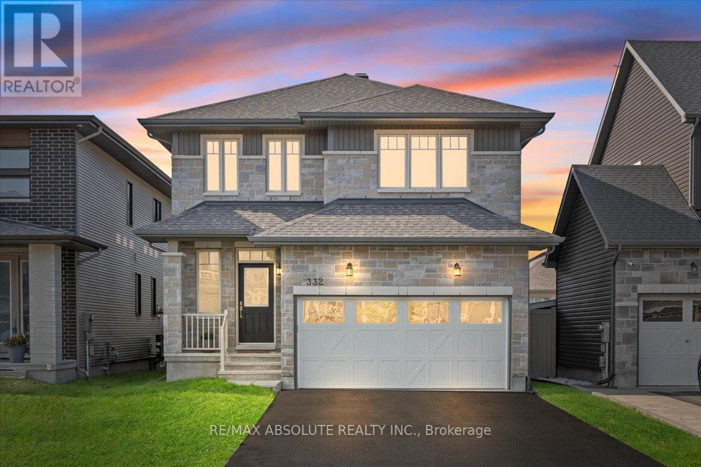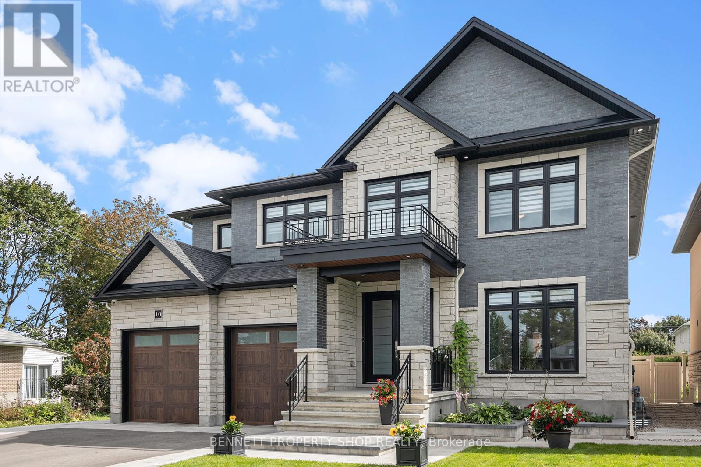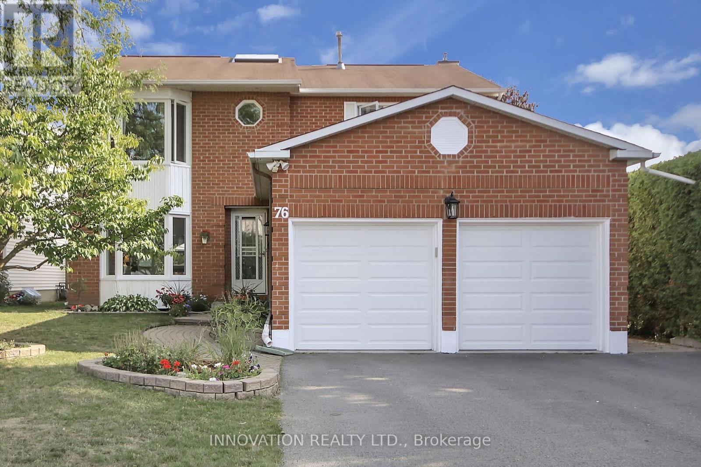- Houseful
- ON
- Ottawa
- Stittsville
- 41 Jacqueline Cres
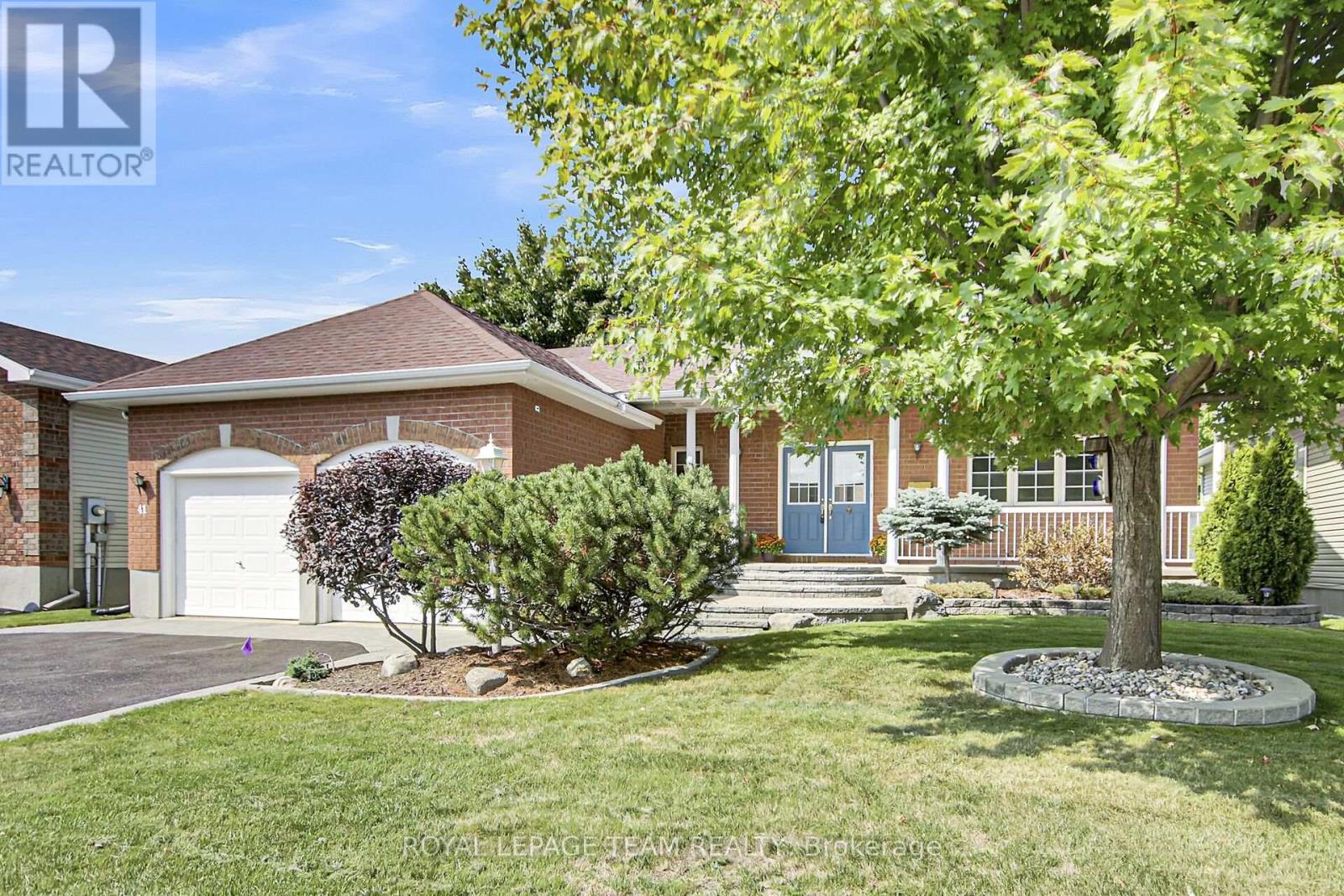
Highlights
Description
- Time on Housefulnew 3 hours
- Property typeSingle family
- StyleBungalow
- Neighbourhood
- Median school Score
- Mortgage payment
Welcome to this charming three-bedroom bungalow located in the highly sought-after Forest Creek neighborhood. Thoughtfully designed with comfort and style in mind, this home features a spacious and welcoming layout. Beautifully landscaped with interlock walkway, interlock steps to large porch, and stunning perennial gardens. The main floor boasts hardwood floors and soaring 9-foot ceilings, with a vaulted ceiling that enhances the light-filled living room. A formal dining room provides the perfect setting for gatherings, while the eat-in kitchen offers ample cabinetry and durable Corian countertops. The inviting family room, complete with a cozy gas fireplace, overlooks the fully fenced backyard and provides direct access to a large deck with a pergola and hot tub perfect for year-round relaxation. The generous primary bedroom offers vaulted ceilings, a walk-in closet, private access to the deck, and a luxurious five-piece ensuite. A four-piece main bathroom and a convenient mudroom with laundry hookups complete the main level. The fully finished lower level expands the living space with a spacious recreation room warmed by a natural gas stove, 2 pce bathroom with a large vanity, large of storage and utility space. The laundry area is currently located on this level but can easily be relocated to the main floor if desired. Additional features include a double car garage with two garage door openers, Central vacuum system, furnace replaced in 2015. Roof replaced in 2011, leaf filter installed at rear. Sprinkler system installed front yard 2021 and backyard in 2024. Deck built in 2003, providing durability and charm to the outdoor living space. This bungalow offers a warm and functional design with modern conveniences throughout. With its spacious layout, inviting features, and prime location, this is truly a home you'll love. Don't miss your chance to make this exceptional property your own! Some images are virtually staged. 24 Hour Irrevocable on all offers (id:63267)
Home overview
- Cooling Central air conditioning
- Heat source Natural gas
- Heat type Forced air
- Sewer/ septic Sanitary sewer
- # total stories 1
- Fencing Fenced yard
- # parking spaces 6
- Has garage (y/n) Yes
- # full baths 2
- # half baths 1
- # total bathrooms 3.0
- # of above grade bedrooms 3
- Flooring Ceramic, hardwood
- Has fireplace (y/n) Yes
- Subdivision 8202 - stittsville (central)
- Lot size (acres) 0.0
- Listing # X12396896
- Property sub type Single family residence
- Status Active
- Utility 9.843m X 7.021m
Level: Lower - Recreational room / games room 7.59m X 6.581m
Level: Lower - Other 3.325m X 2.197m
Level: Lower - Bathroom 2.539m X 1.84m
Level: Lower - Family room 3.6576m X 3.3528m
Level: Main - Kitchen 3.9624m X 3.048m
Level: Main - Living room 4.267m X 3.96m
Level: Main - Primary bedroom 4.8768m X 3.6576m
Level: Main - Mudroom 1.57m X 1.953m
Level: Main - Bathroom 2.249m X 0.265m
Level: Main - Dining room 3.048m X 3.048m
Level: Main - Foyer 2.252m X 1.577m
Level: Main - 3rd bedroom 3.048m X 3.048m
Level: Main - 2nd bedroom 3.048m X 2.7432m
Level: Main
- Listing source url Https://www.realtor.ca/real-estate/28847955/41-jacqueline-crescent-ottawa-8202-stittsville-central
- Listing type identifier Idx

$-2,266
/ Month

