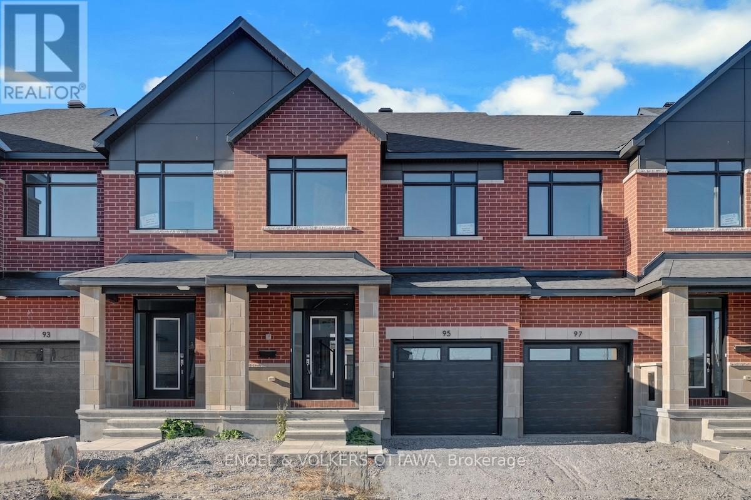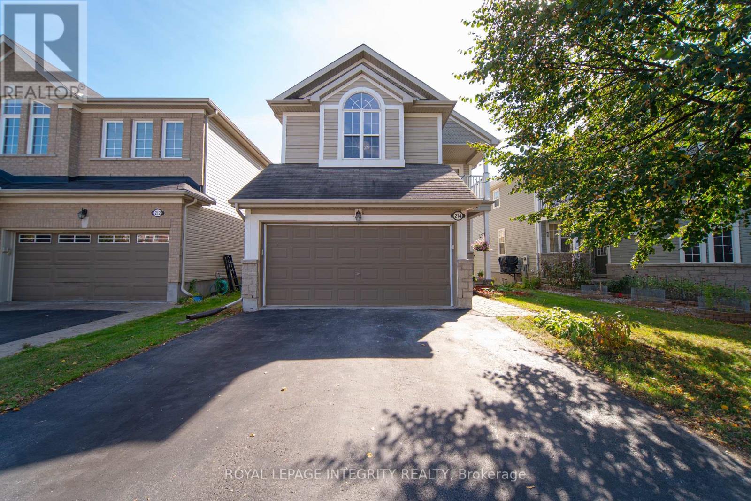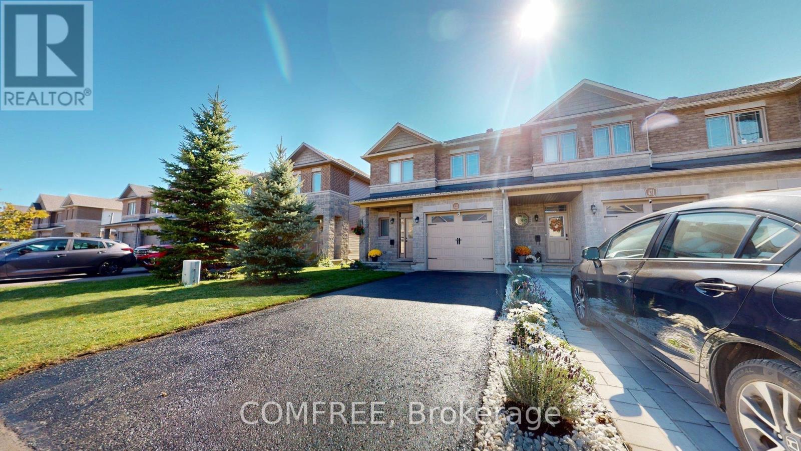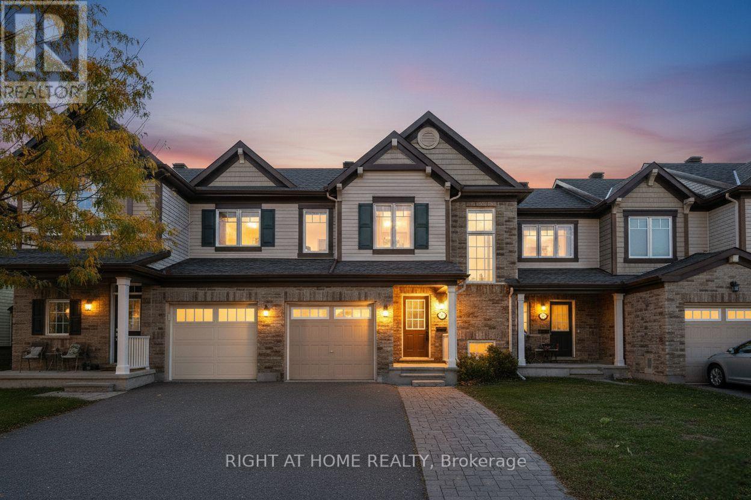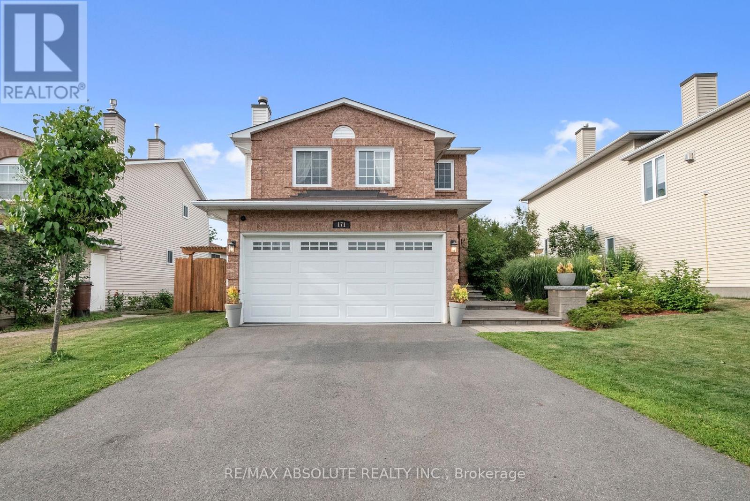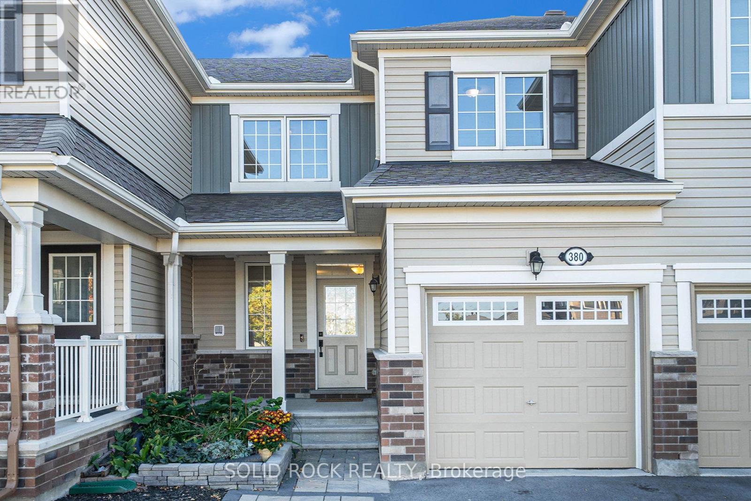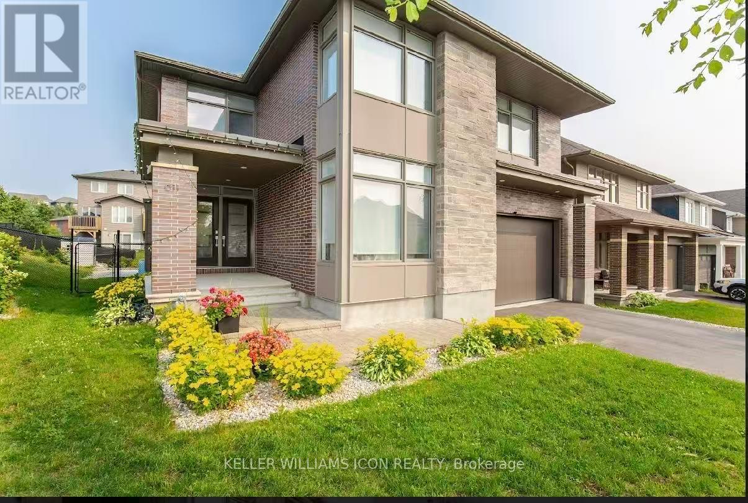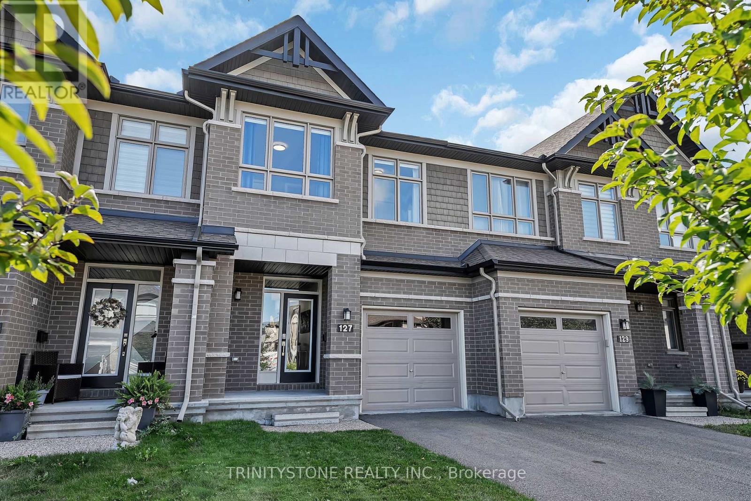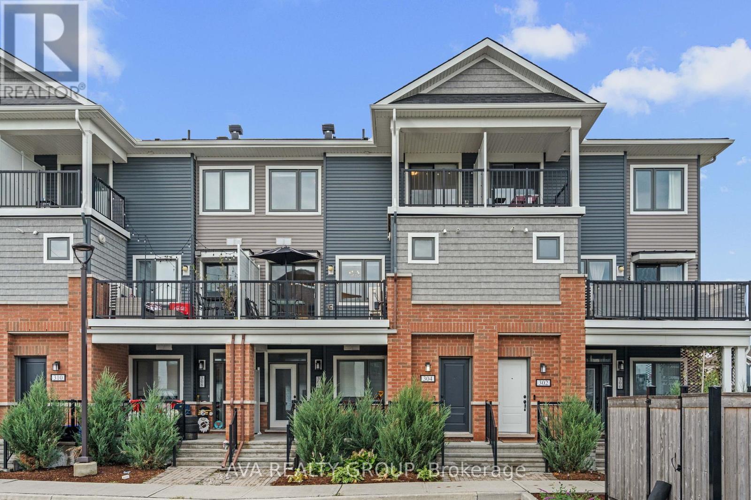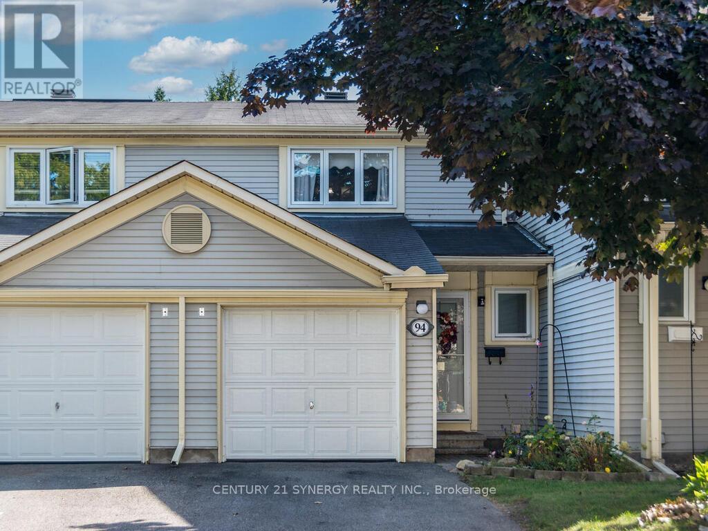- Houseful
- ON
- Ottawa
- Katimavik-Hazeldean
- 41 Kettleby St
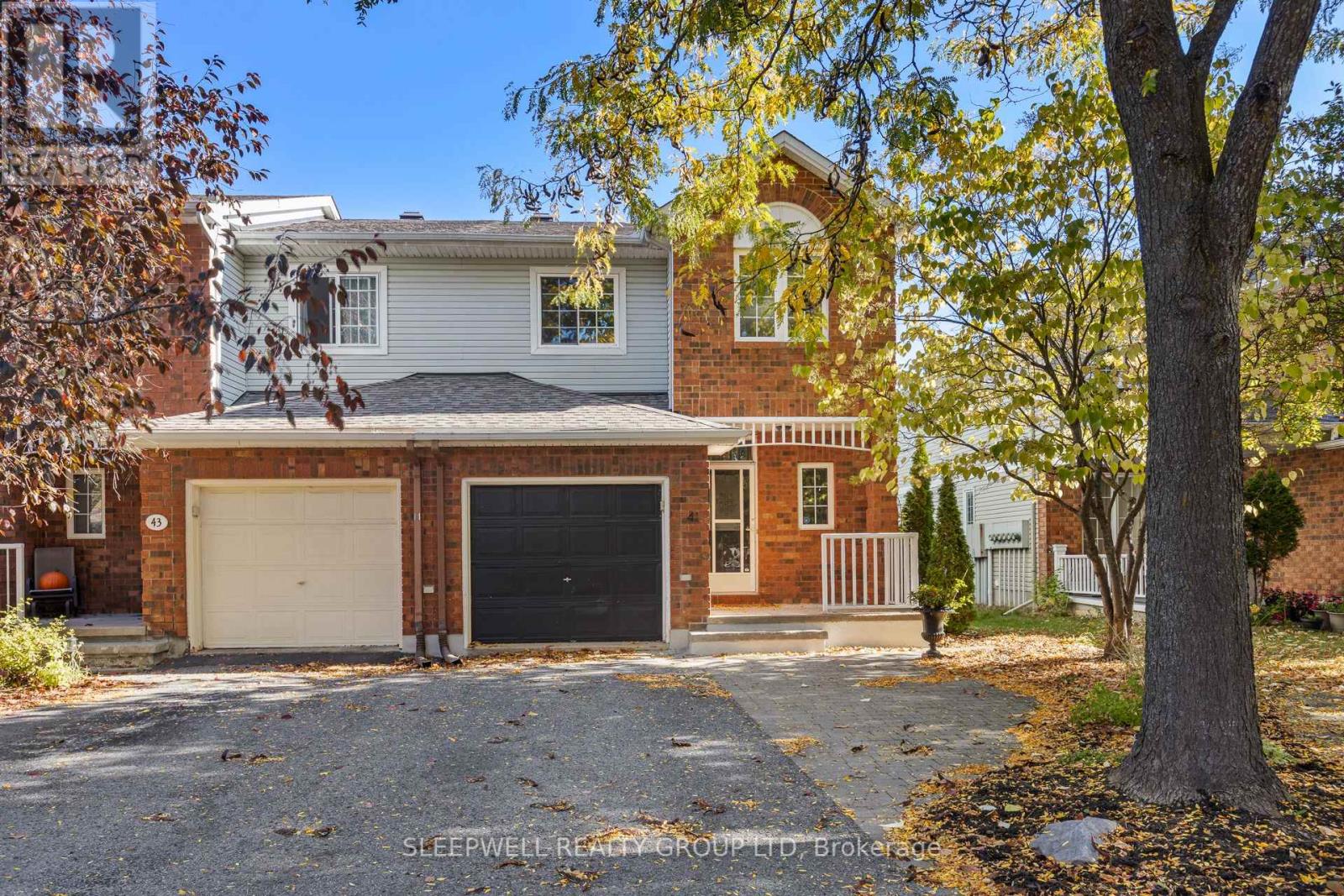
Highlights
Description
- Time on Housefulnew 23 hours
- Property typeSingle family
- Neighbourhood
- Median school Score
- Mortgage payment
Welcome to this bright and spacious end-unit townhome in the heart of Kanata's sought-after Beaverbrook community. The main floor showcases gorgeous hardwood flooring, a welcoming breakfast nook beside the kitchen, and soaring ceilings in the living room with oversized windows that flood the space with natural light. The kitchen features a gas stove, new flooring, and is perfectly positioned for both everyday living and entertaining. Upstairs you'll find fresh carpeting, two well-sized bedrooms, and a large den that can easily be converted into a third bedroom. The primary bedroom is complete with its own ensuite bathroom featuring a stand-up shower, while the second bathroom offers a full tub. The finished basement adds versatile living space with a room suitable as an additional bedroom, along with a large storage area and a convenient laundry room. Outside, enjoy a fully fenced private yard with a deck, perfect for relaxing or entertaining. With its generous layout, thoughtful updates, and prime end-unit location, this home is an ideal choice for families or those seeking extra space in one of Kanata's most desirable neighbourhoods. (id:63267)
Home overview
- Cooling Central air conditioning
- Heat source Natural gas
- Heat type Forced air
- Sewer/ septic Sanitary sewer
- # total stories 2
- # parking spaces 3
- Has garage (y/n) Yes
- # full baths 2
- # half baths 1
- # total bathrooms 3.0
- # of above grade bedrooms 3
- Subdivision 9001 - kanata - beaverbrook
- Directions 1921575
- Lot desc Landscaped
- Lot size (acres) 0.0
- Listing # X12446004
- Property sub type Single family residence
- Status Active
- Bedroom 10.1m X 13.4m
Level: 2nd - Den 9.1m X 12.9m
Level: 2nd - Bathroom 8.4m X 5.2m
Level: 2nd - Bathroom 8.4m X 7.6m
Level: 2nd - 2nd bedroom 10.2m X 11.2m
Level: 2nd - 3rd bedroom 11.6m X 10m
Level: Basement - Recreational room / games room 10.5m X 18.1m
Level: Basement - Living room 12.8m X 13.11m
Level: Main - Dining room 11m X 11m
Level: Main - Bathroom 4.7m X 5.12m
Level: Main - Kitchen 10.4m X 17.6m
Level: Main
- Listing source url Https://www.realtor.ca/real-estate/28954129/41-kettleby-street-ottawa-9001-kanata-beaverbrook
- Listing type identifier Idx

$-1,507
/ Month

