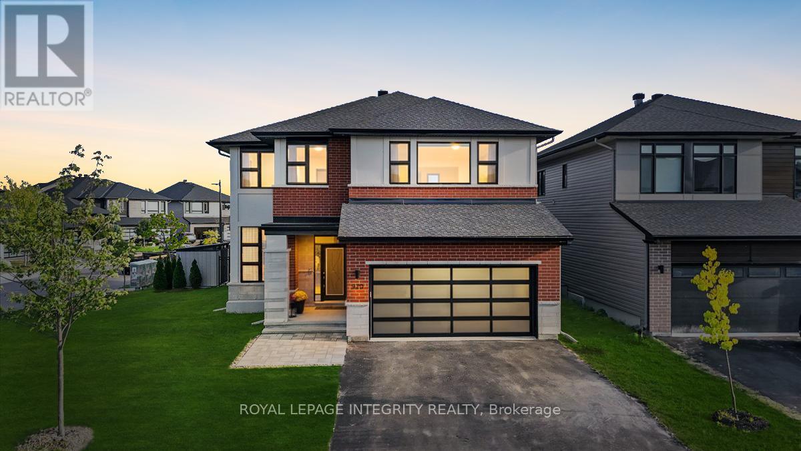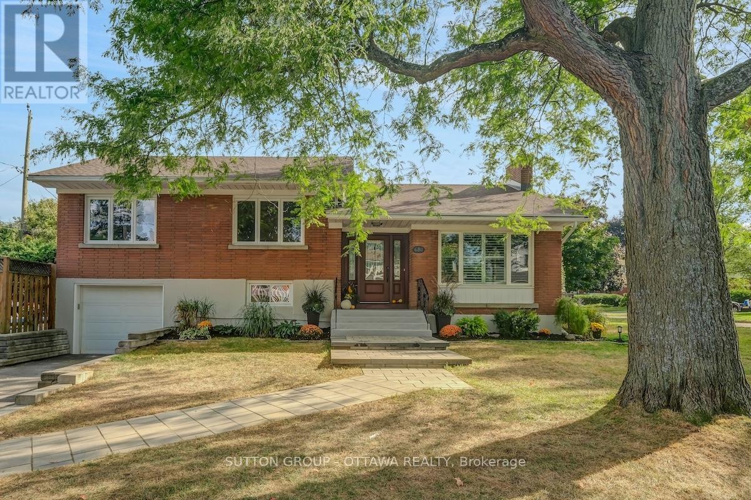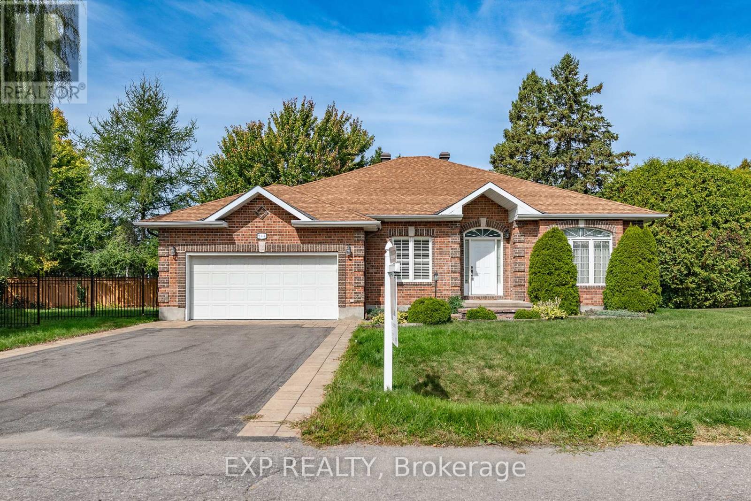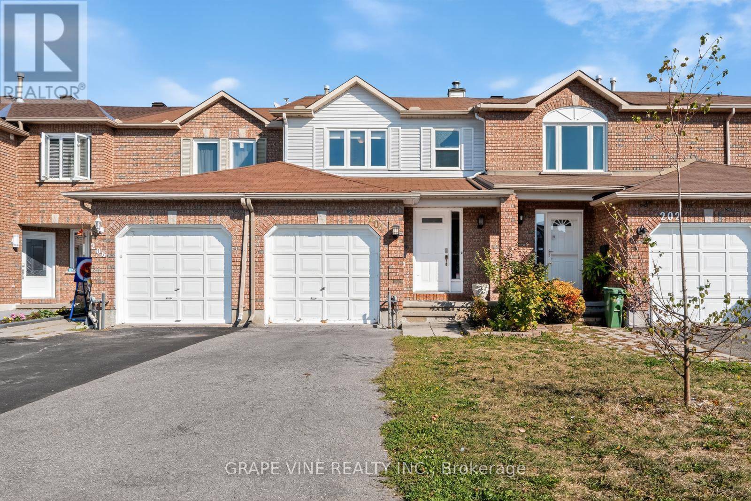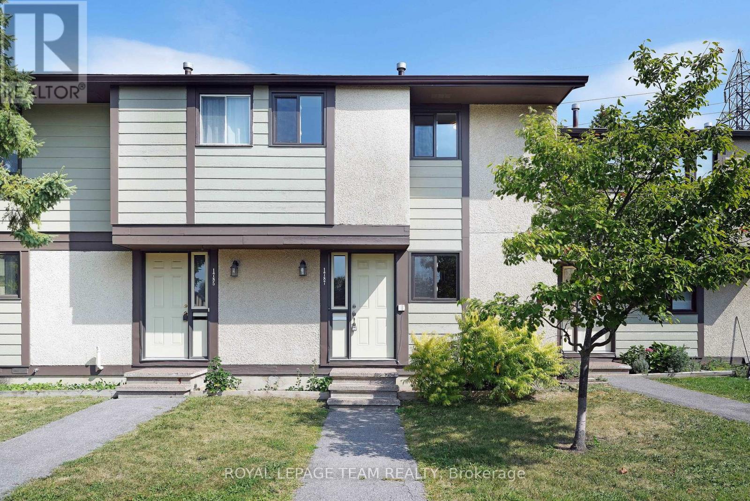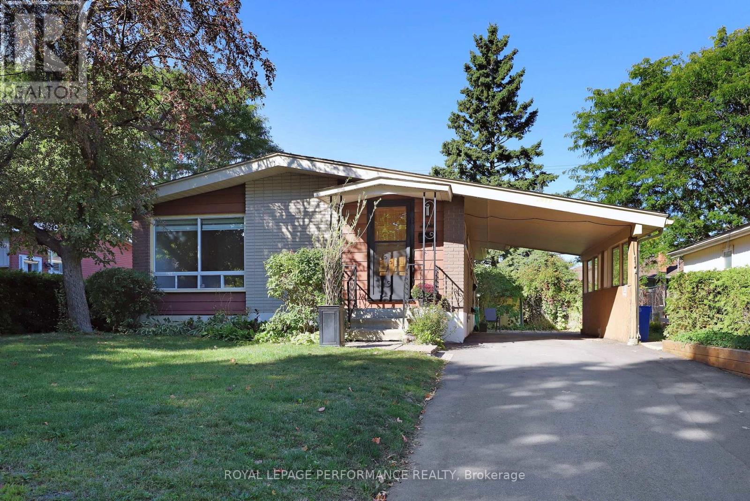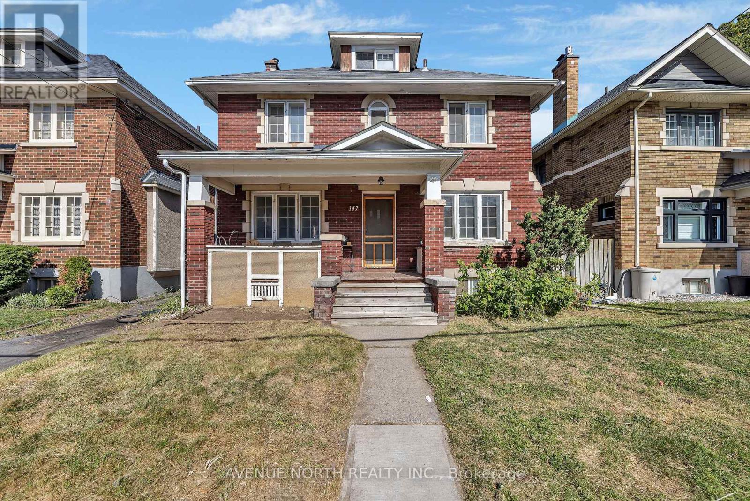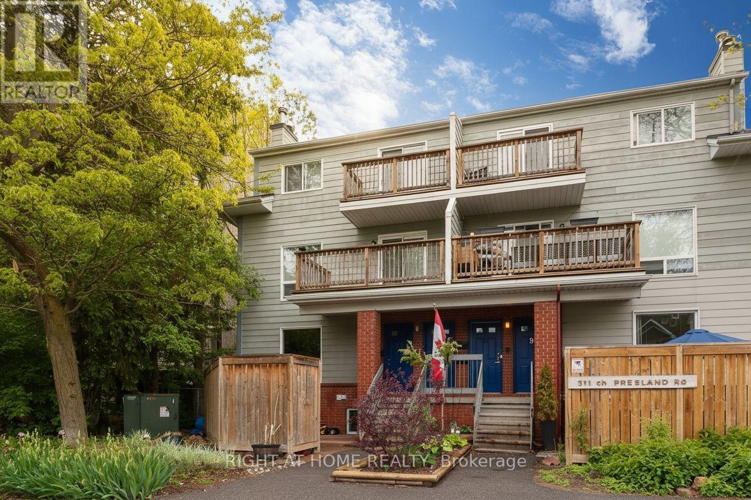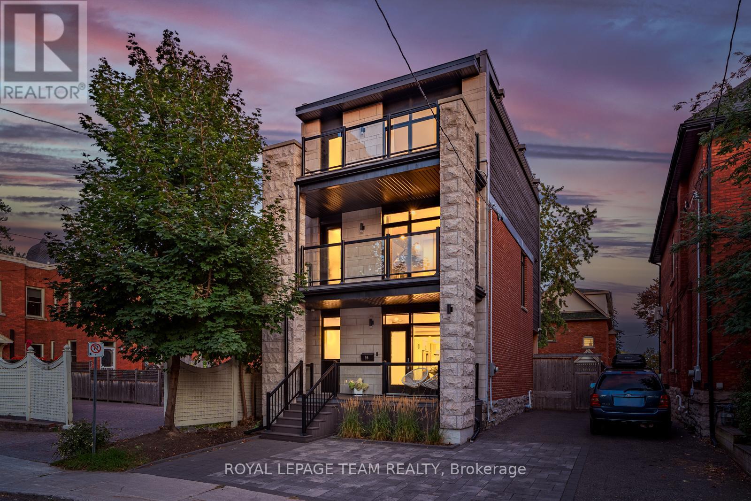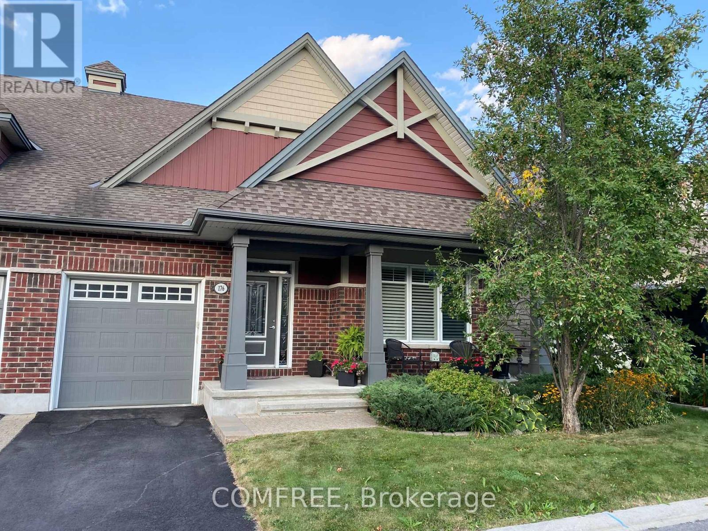- Houseful
- ON
- Ottawa
- Hunt Club Park
- 412 Briston Private
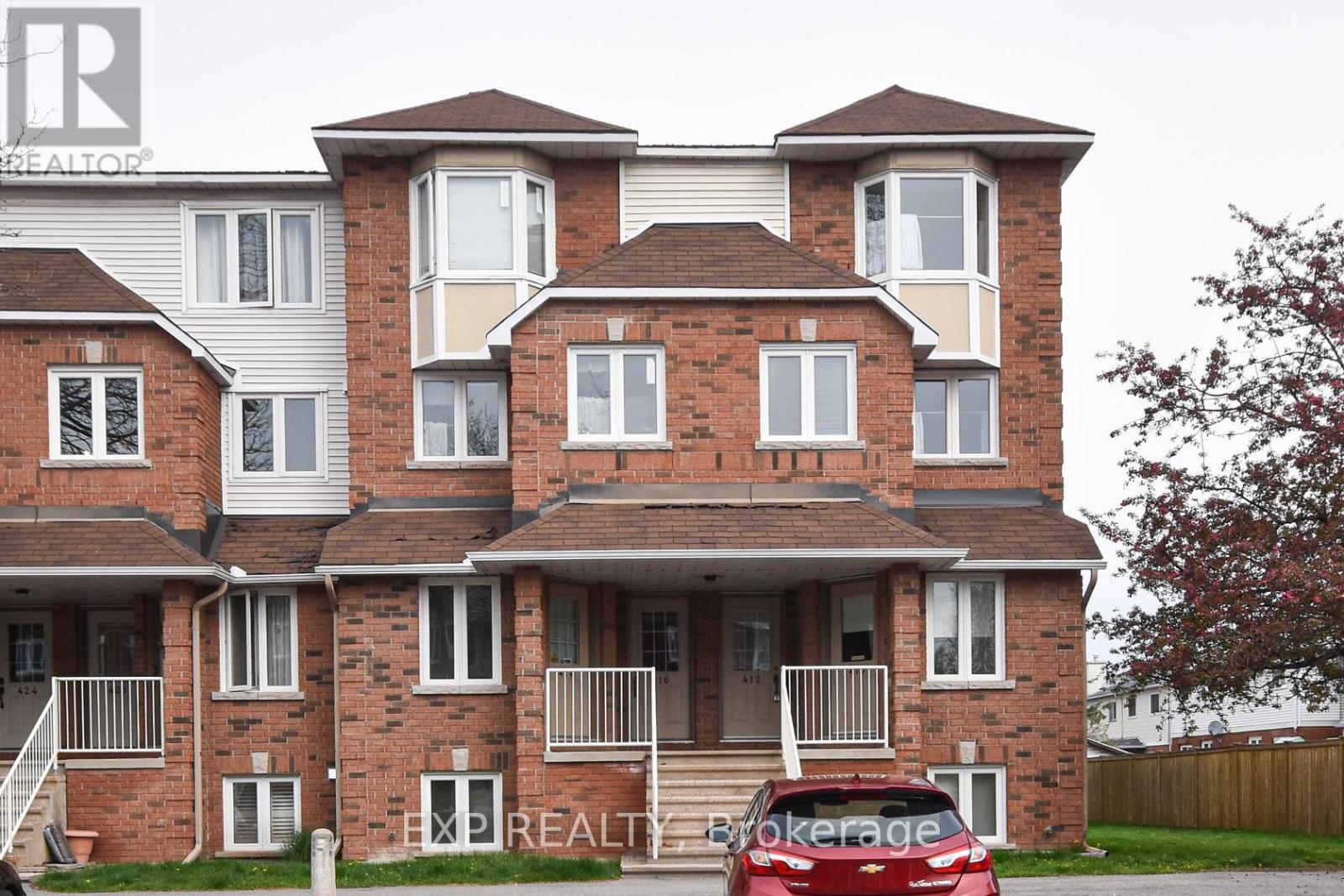
Highlights
Description
- Time on Houseful64 days
- Property typeSingle family
- Neighbourhood
- Median school Score
- Mortgage payment
Perfect for first-time buyers! Welcome to this bright and spacious 2 bedroom, 2 bathroom upper-level stacked condo, tucked away in a quiet and well-established neighbourhood enclave. This inviting home features a sun-filled open-concept main level with large windows, a cozy wood-burning fireplace, and a generous living and dining area ideal for entertaining or relaxing at home. The eat-in kitchen offers ample cabinetry, great counter space, and plenty of natural light perfect for casual meals or morning routines. Upstairs, you'll find two large bedrooms, a full bathroom, and a convenient laundry room. The primary bedroom includes a private balcony, perfect for enjoying your morning coffee or winding down at the end of the day. Parking is a breeze with a dedicated spot (#206) located right in front of the unit. Enjoy a fantastic location close to transit, parks, golf courses, bike paths, dog parks, the airport, and all the amenities you need. A wonderful opportunity to get into the market don't miss it! (id:63267)
Home overview
- Heat source Electric
- Heat type Baseboard heaters
- # total stories 2
- # parking spaces 1
- # full baths 1
- # half baths 1
- # total bathrooms 2.0
- # of above grade bedrooms 2
- Has fireplace (y/n) Yes
- Community features Pet restrictions
- Subdivision 3808 - hunt club park
- Directions 1967159
- Lot size (acres) 0.0
- Listing # X12291681
- Property sub type Single family residence
- Status Active
- Bedroom 2.94m X 3.81m
Level: Main - Laundry 1.93m X 2.48m
Level: Main - Bathroom 2.03m X 1.57m
Level: Main - Dining room 3.25m X 3.47m
Level: Main - Living room 4.47m X 3.81m
Level: Main - Bedroom 3.81m X 4.39m
Level: Main - Kitchen 3.42m X 4.16m
Level: Main
- Listing source url Https://www.realtor.ca/real-estate/28619831/412-briston-private-ottawa-3808-hunt-club-park
- Listing type identifier Idx

$-500
/ Month

