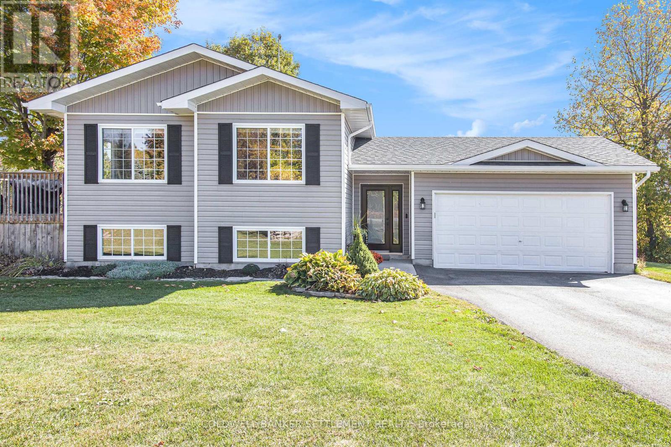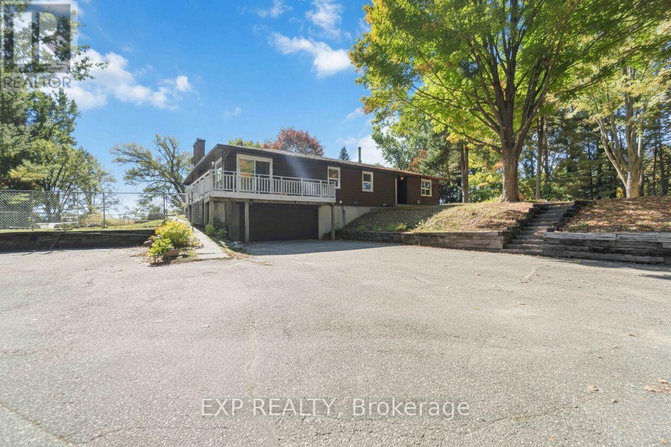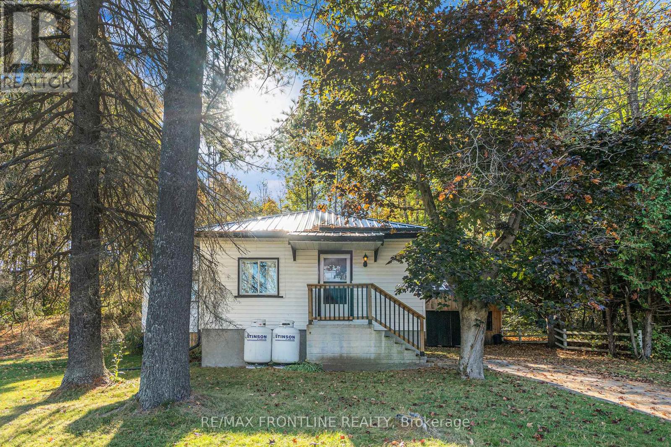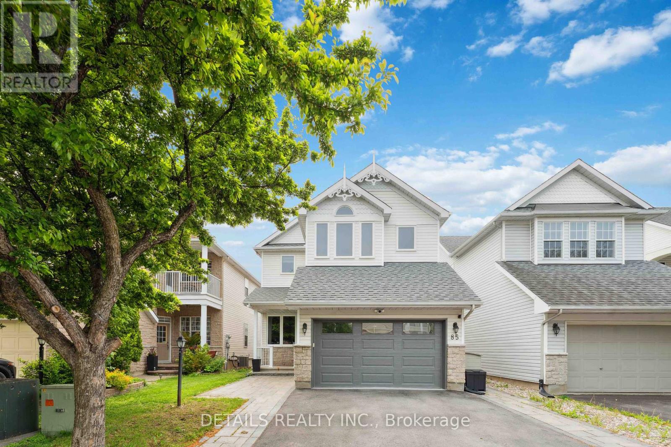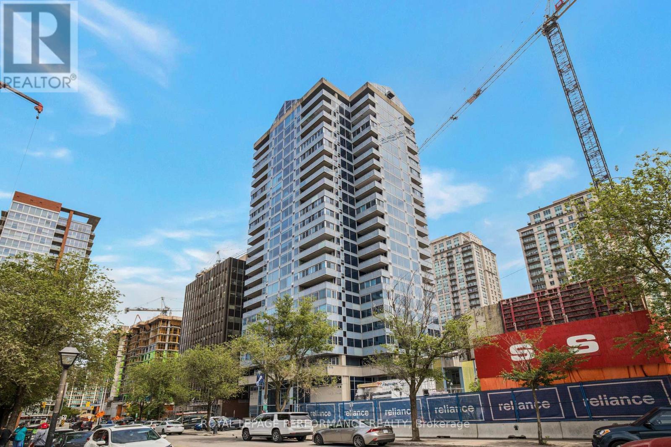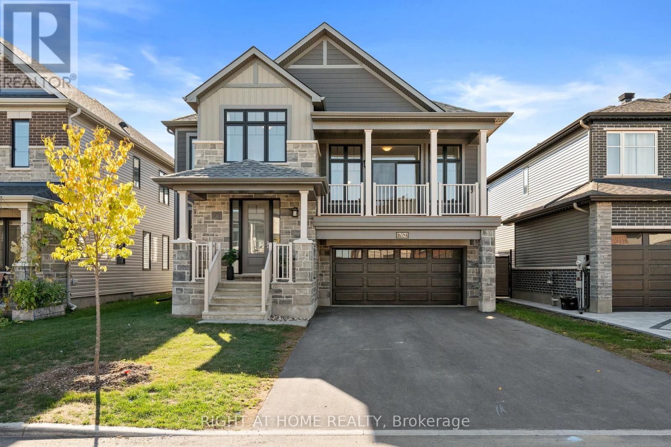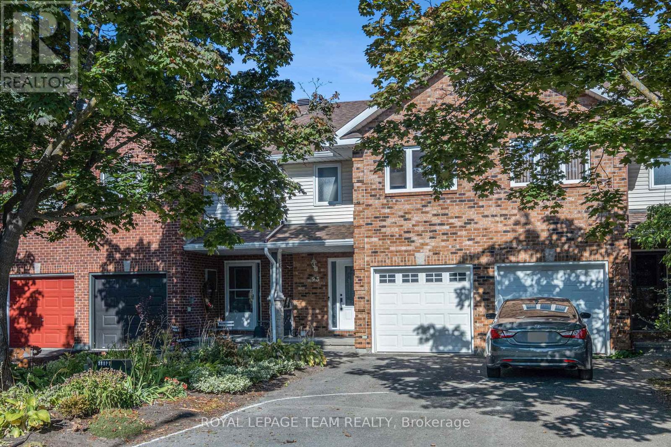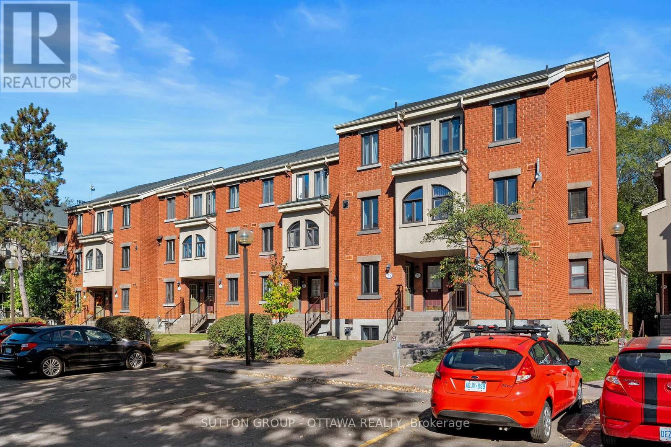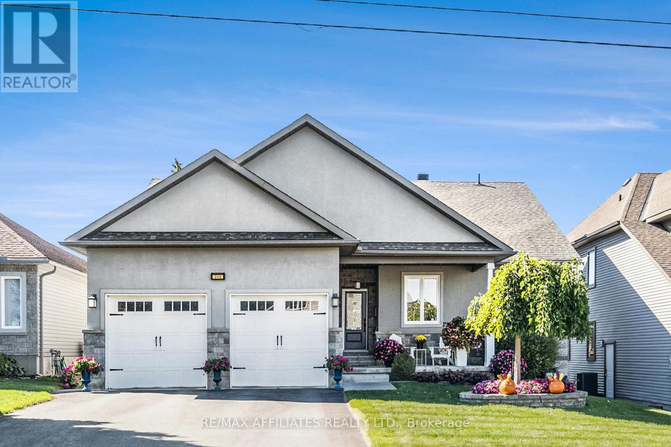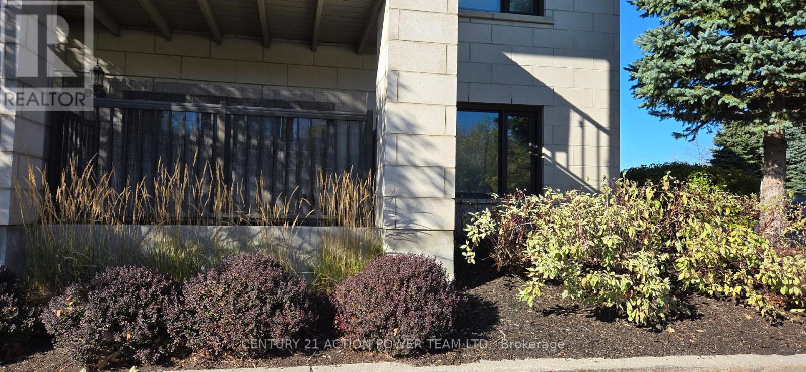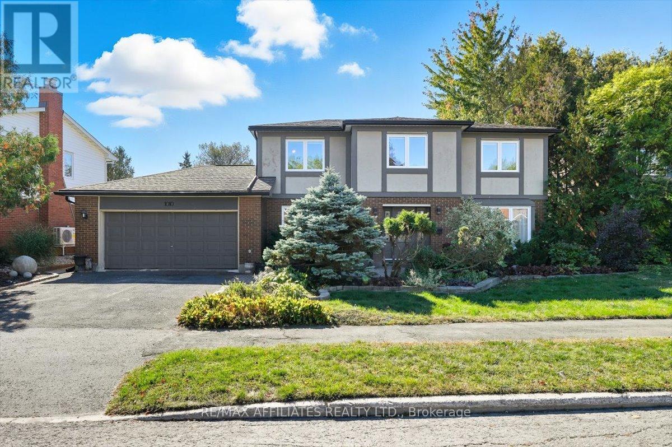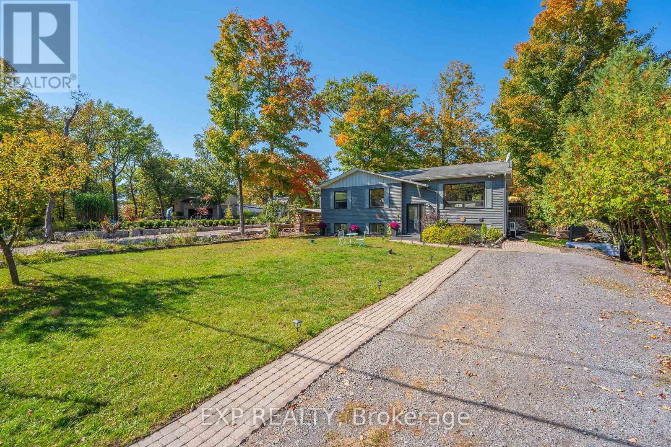
Highlights
Description
- Time on Housefulnew 2 days
- Property typeSingle family
- StyleRaised bungalow
- Median school Score
- Mortgage payment
Discover the perfect balance of tranquility and convenience in this well-equipped raised bungalow, located in one of Dunrobin's desirable riverfront neighbourhoods just a short stroll to beach access. The main level offers bright, airy living and dining space with walkout to the back deck and extra deep lot. The uber functional Ikea kitchen, freshly updated main bath, main-floor laundry, and three sun-filled bedrooms make everyday living a breeze. The lower level features a spacious family room, den/gym, 4th bedroom or office, and a 3-piece bath with walk-in shower, plus plenty of storage. Enjoy modern essentials like Bell Fibe internet for work-from-home and a generator for peace of mind. 1680 square feet of finished living space. Live surrounded by nature and beautiful homes while being just steps away from swimming, canoeing, and kayaking at the river. A heat pump provides supplementary heat and air conditioning. An ideal home for families, professionals, or anyone craving more space and serenity within easy reach of Ottawa. OPEN HOUSE Sunday October 5th 2-4 PM (id:63267)
Home overview
- Heat source Electric
- Heat type Baseboard heaters
- Sewer/ septic Septic system
- # total stories 1
- # parking spaces 6
- # full baths 2
- # total bathrooms 2.0
- # of above grade bedrooms 4
- Subdivision 9304 - dunrobin shores
- Lot size (acres) 0.0
- Listing # X12439851
- Property sub type Single family residence
- Status Active
- Foyer 1.93m X 1.26m
Level: Ground - Den 3.2m X 2.87m
Level: Lower - Other 10.4m X 3.8m
Level: Lower - Bathroom 2.39m X 1.7m
Level: Lower - Family room 6.18m X 3.53m
Level: Lower - 4th bedroom 3.23m X 3.25m
Level: Lower - 3rd bedroom 2.88m X 2.64m
Level: Main - Other 5.7m X 3.7m
Level: Main - Living room 4.06m X 3.39m
Level: Main - Primary bedroom 3.77m X 3.4m
Level: Main - Kitchen 3.36m X 3.39m
Level: Main - Dining room 3.38m X 2.55m
Level: Main - 2nd bedroom 3.69m X 2.7m
Level: Main - Bathroom 3.52m X 2.49m
Level: Main
- Listing source url Https://www.realtor.ca/real-estate/28940712/4124-armitage-avenue-ottawa-9304-dunrobin-shores
- Listing type identifier Idx

$-1,453
/ Month

