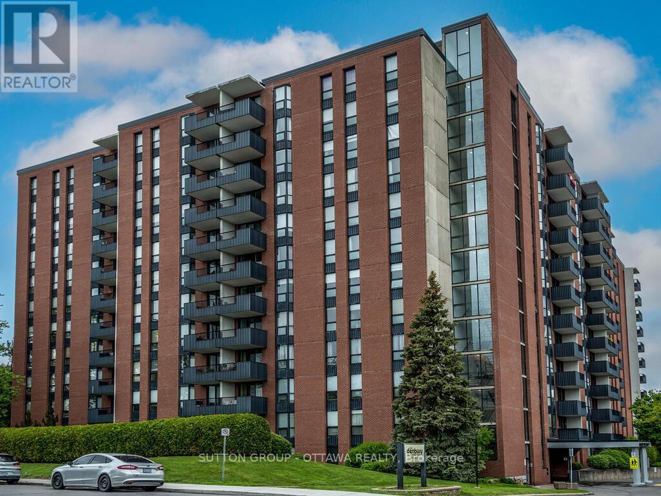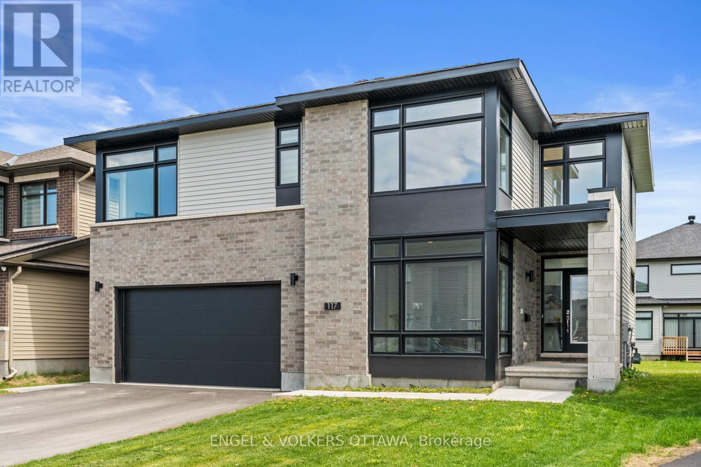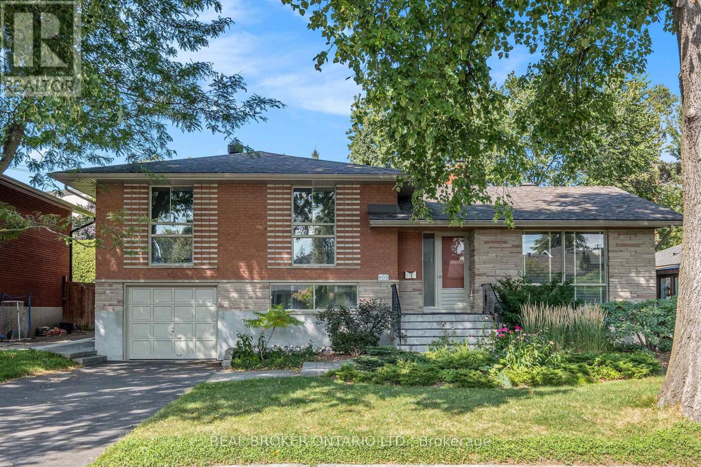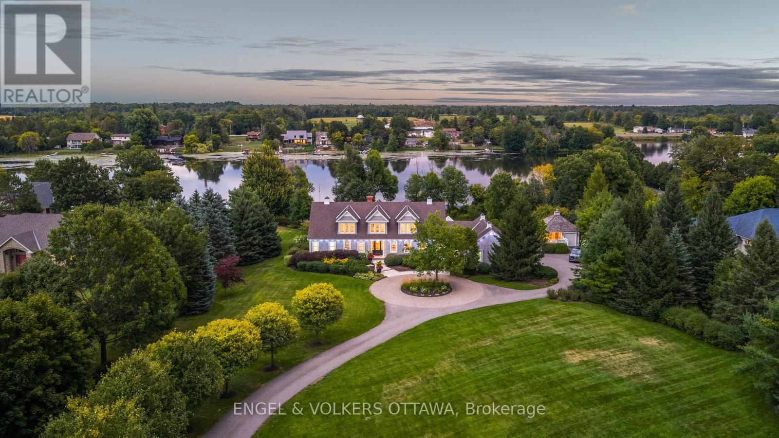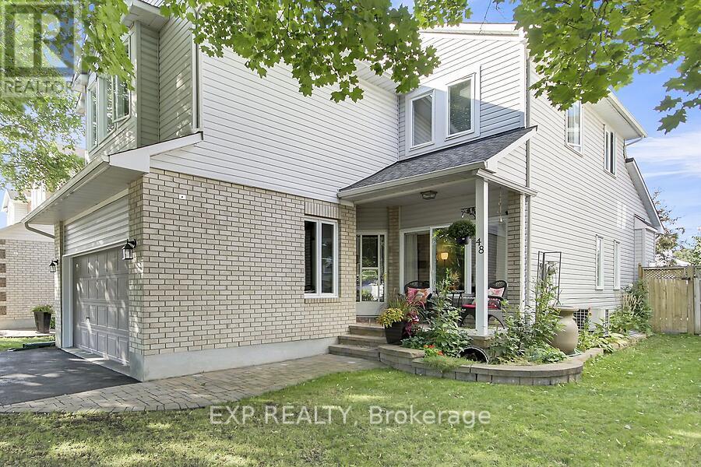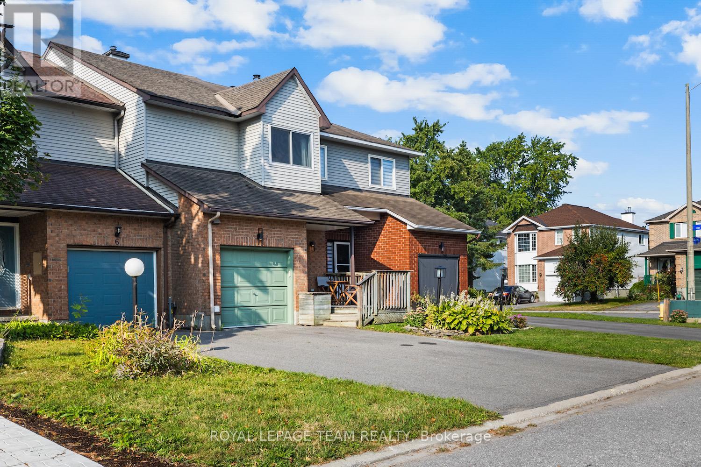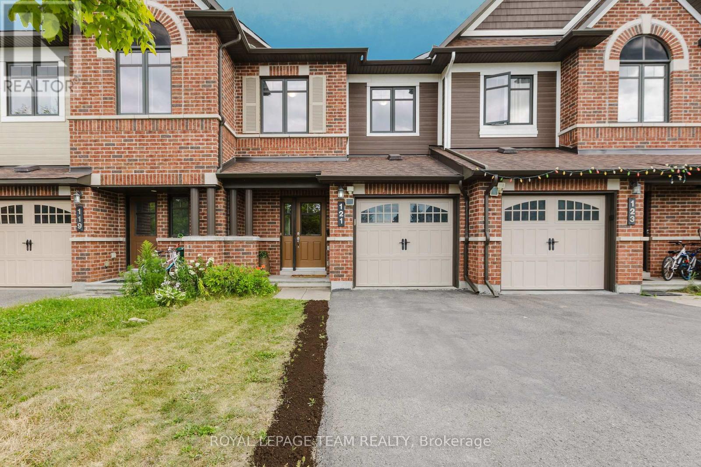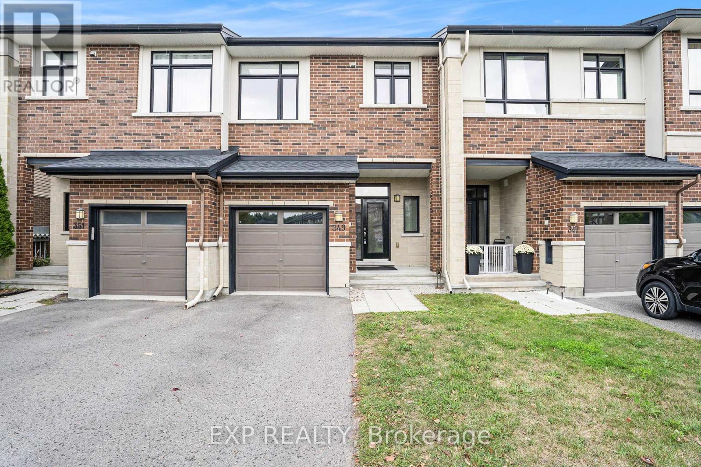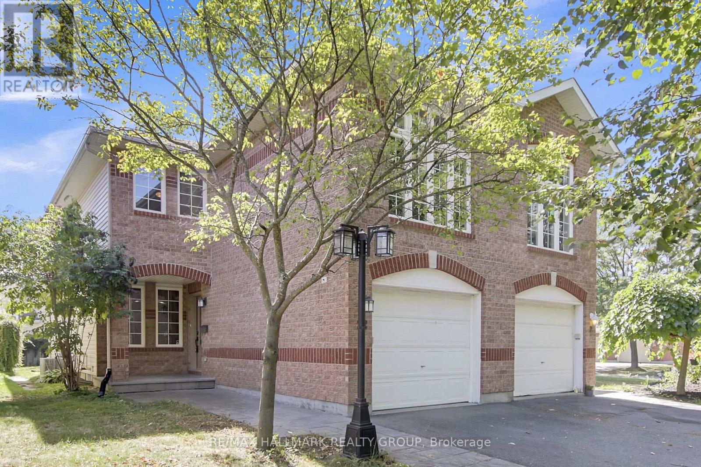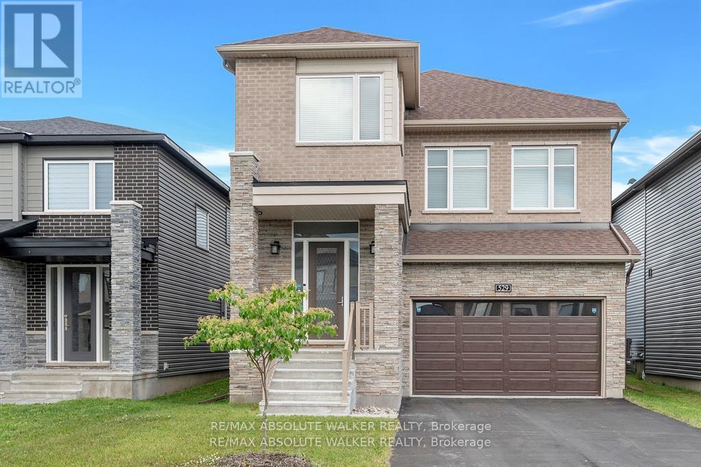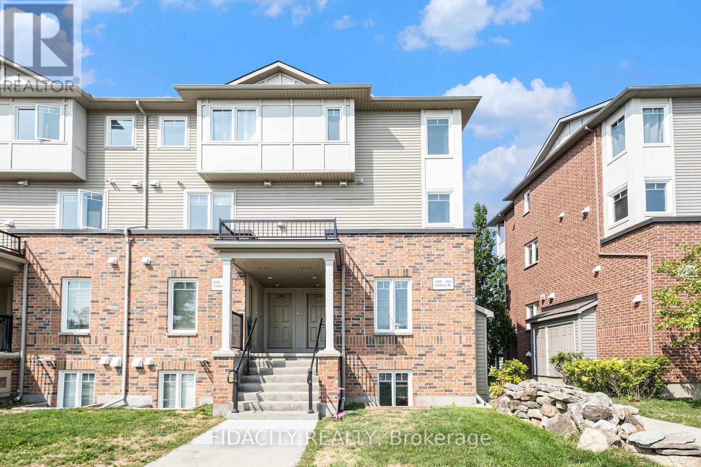- Houseful
- ON
- Ottawa
- Riverside South
- 4134 Wolfe Point Way
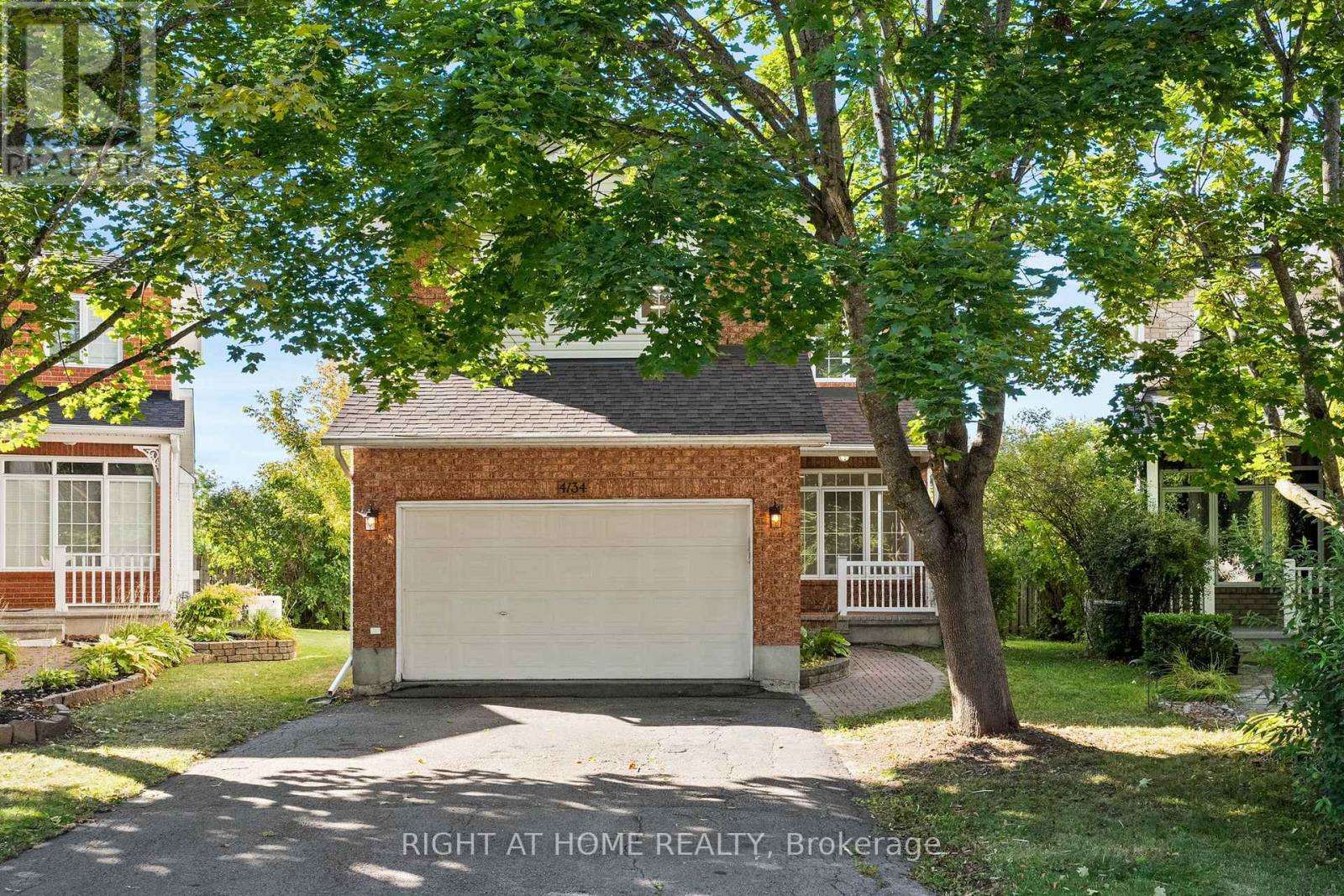
Highlights
Description
- Time on Housefulnew 25 hours
- Property typeSingle family
- Neighbourhood
- Median school Score
- Mortgage payment
Room to breathe, space to grow! This large 4-bedroom home comes with a main floor office perfect for remote work, creative projects, or just extra flex space. The kitchen has a smart layout, tons of storage, and a sun-filled eat-in area that flows right into the oversized family room with a cozy fireplace. Fresh updates throughout new paint, lighting, kitchen flooring, and plush carpet on the main level make everything feel crisp and move-in ready. Cathedral ceilings are stunning. Outside you're sitting on a premium, irregular lot, no rear Neighbours. It is so nice for when you are sitting on the deck and all you see is trees. With 29.91 ft frontage, depths of 159.41 ft and 112.44 ft, and a wide 83.34 ft across the back, this lot gives you space to play, garden, or just kick back. Roof 2014, A/C 2022, Furnace 1998, 240-volt socket in garage.48 Hour irrevocable on all offers. (id:63267)
Home overview
- Cooling Central air conditioning, air exchanger
- Heat source Natural gas
- Heat type Forced air
- Sewer/ septic Sanitary sewer
- # total stories 2
- Fencing Fenced yard
- # parking spaces 4
- Has garage (y/n) Yes
- # full baths 3
- # half baths 1
- # total bathrooms 4.0
- # of above grade bedrooms 4
- Has fireplace (y/n) Yes
- Subdivision 2602 - riverside south/gloucester glen
- Directions 1945608
- Lot size (acres) 0.0
- Listing # X12403033
- Property sub type Single family residence
- Status Active
- Bedroom 3.65m X 3.27m
Level: 2nd - Bedroom 4.44m X 3.14m
Level: 2nd - Bathroom 3.35m X 2.43m
Level: 2nd - Bedroom 3.65m X 2.74m
Level: 2nd - Primary bedroom 5.08m X 3.5m
Level: 2nd - Bathroom 2.43m X 1.52m
Level: 2nd - Recreational room / games room 7.73m X 4.97m
Level: Lower - 3rd bedroom 2.59m X 1.99m
Level: Lower - Family room 4.47m X 4.31m
Level: Main - Dining room 3.35m X 3.07m
Level: Main - Dining room 3.25m X 2.43m
Level: Main - Living room 4.11m X 3.37m
Level: Main - Den 3.25m X 2.74m
Level: Main - Bathroom 1.52m X 1.52m
Level: Main - Kitchen 3.25m X 2.54m
Level: Main - Laundry 1.67m X 1.6m
Level: Main
- Listing source url Https://www.realtor.ca/real-estate/28861428/4134-wolfe-point-way-ottawa-2602-riverside-southgloucester-glen
- Listing type identifier Idx

$-2,024
/ Month

