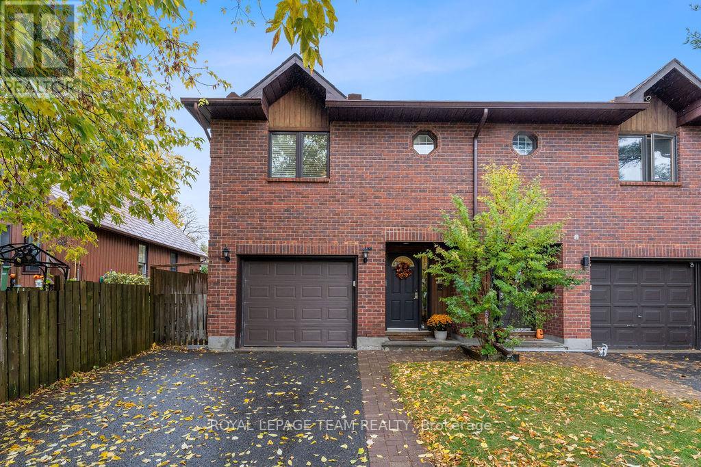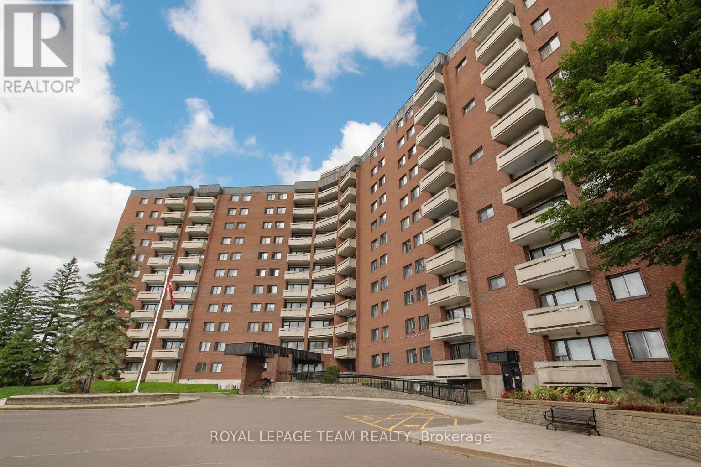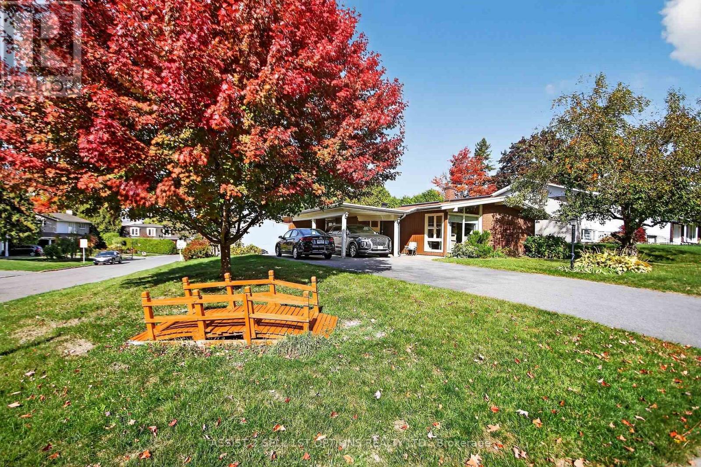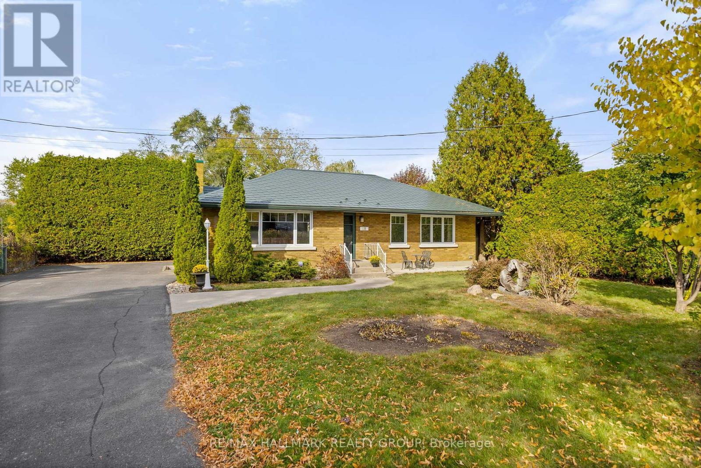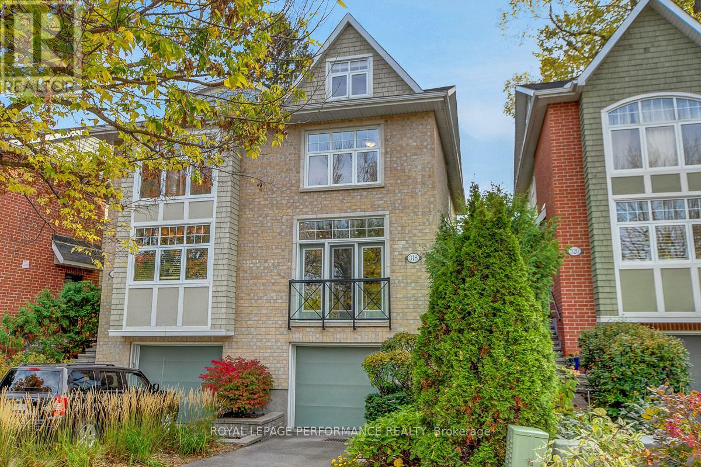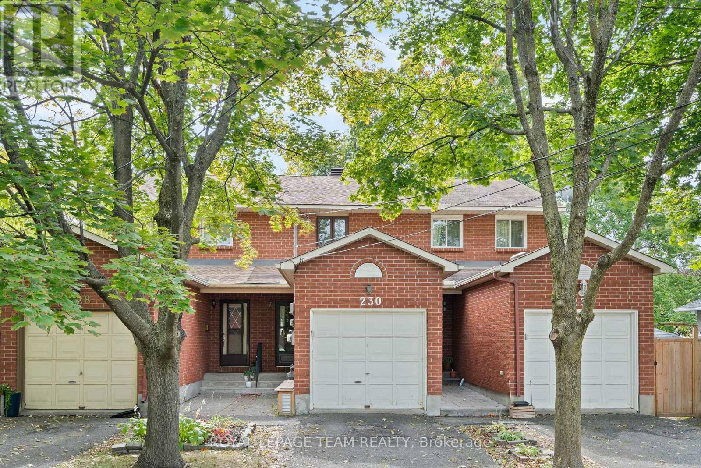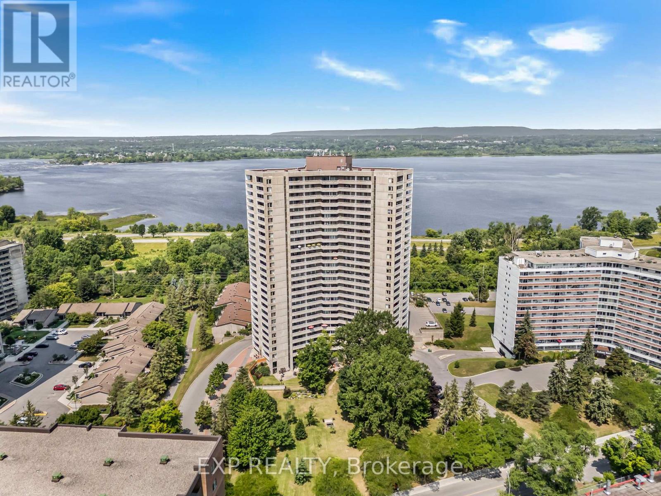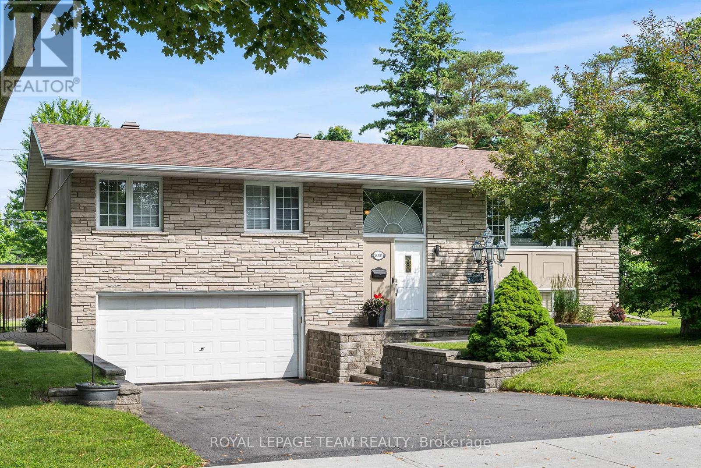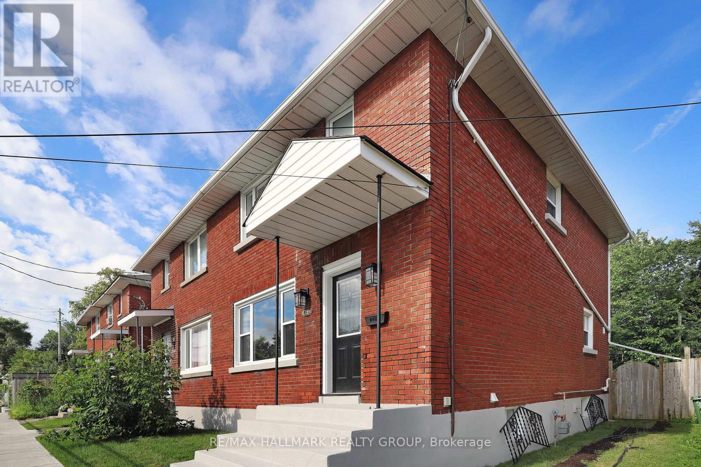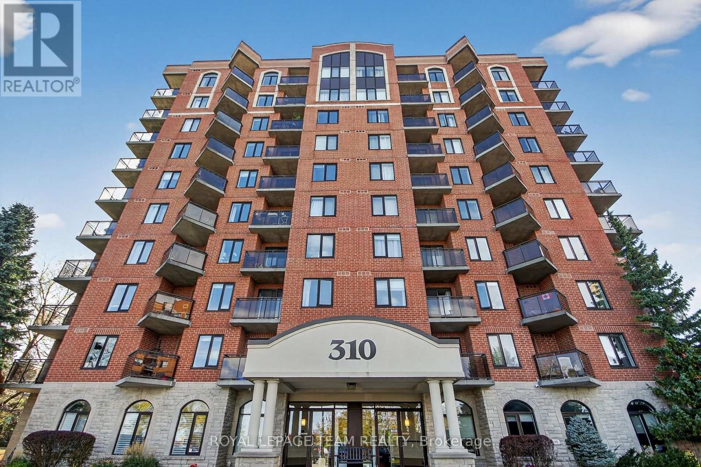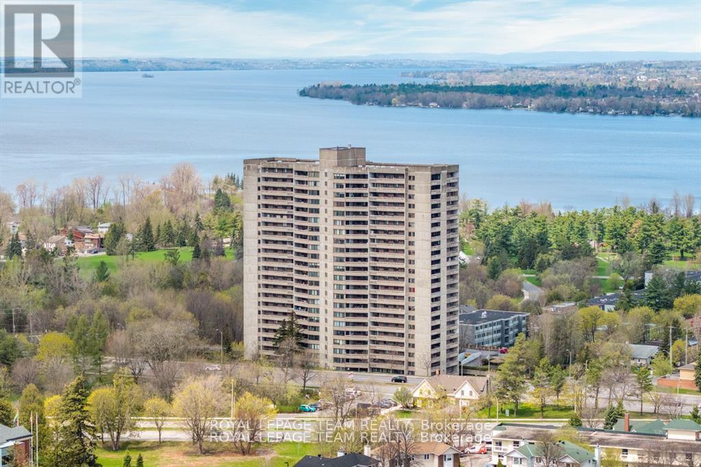
Highlights
Description
- Time on Houseful47 days
- Property typeSingle family
- Neighbourhood
- Mortgage payment
Perched high above the city, this stunning condo at The Britannia offers breathtaking views, modern upgrades, and effortless luxury. This rarely available, beautifully appointed unit features a bright, open layout with a gleaming quartz countered kitchen, smart touch-latch cabinetry, induction stove, hands-free faucet. Sunlight floods through triple-glazed Low-E windows, highlighting the spacious sunken living room a expansive private balcony w panoramic views of Britannia Park a Ottawa's skyline. The serene primary suite boasts three closets, balcony access, and a spa-like ensuite with a deep walk-in shower. A second bedroom, plus a flexible third room perfect for a home office or guest space, adds versatility. Thoughtful upgrades include sound proof doors, premium lighting, and in-unit laundry. Enjoy resort-style amenities: indoor pool, fitness centre, sauna, racquet courts, and more. Steps from Britannia Beach, parks, shopping, and transit an unbeatable location for effortless city living! (id:63267)
Home overview
- Heat source Electric
- Heat type Baseboard heaters
- Has pool (y/n) Yes
- # parking spaces 1
- Has garage (y/n) Yes
- # full baths 2
- # total bathrooms 2.0
- # of above grade bedrooms 3
- Community features Pet restrictions
- Subdivision 6102 - britannia
- View View, city view, river view
- Directions 1403678
- Lot size (acres) 0.0
- Listing # X12379154
- Property sub type Single family residence
- Status Active
- Living room 3.8m X 5.6m
Level: Main - Bathroom 1.4m X 2.4m
Level: Main - Dining room 5.6m X 2.7m
Level: Main - Kitchen 3.3m X 3.9m
Level: Main - Bathroom 1.5m X 2.4m
Level: Main - Laundry Measurements not available
Level: Main - 2nd bedroom 2.4m X 4m
Level: Main - Primary bedroom 3.3m X 3.6m
Level: Main - 3rd bedroom 3.4m X 2.7m
Level: Main
- Listing source url Https://www.realtor.ca/real-estate/28809753/2004-415-greenview-avenue-ottawa-6102-britannia
- Listing type identifier Idx

$-668
/ Month


