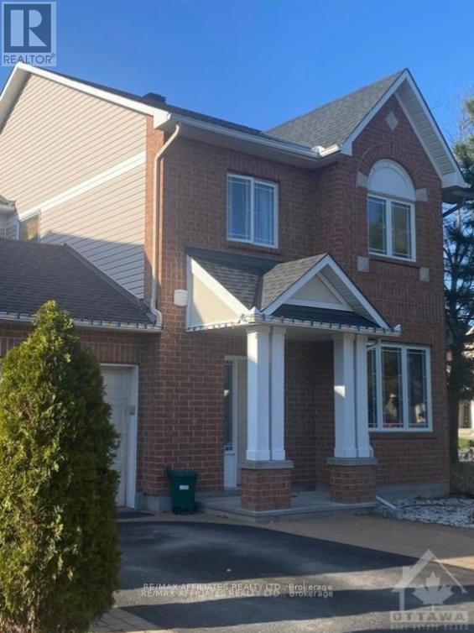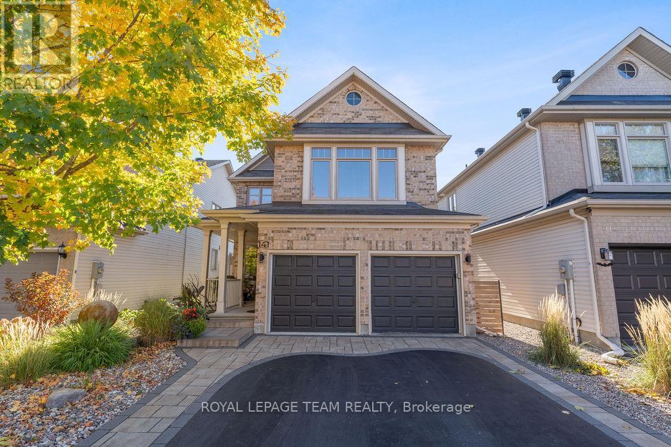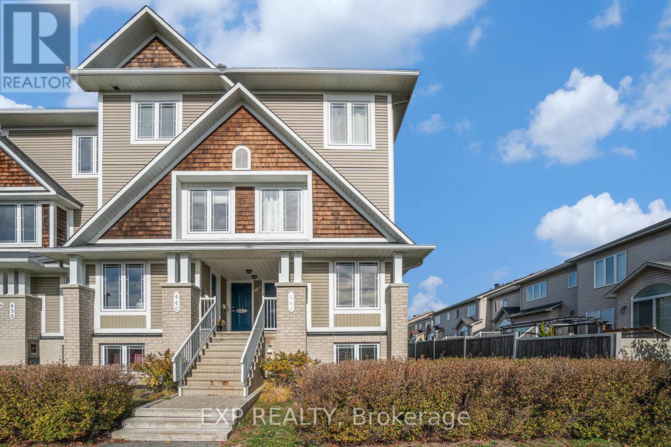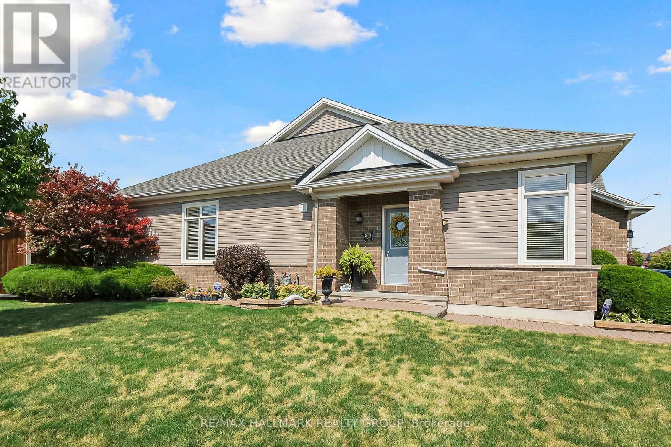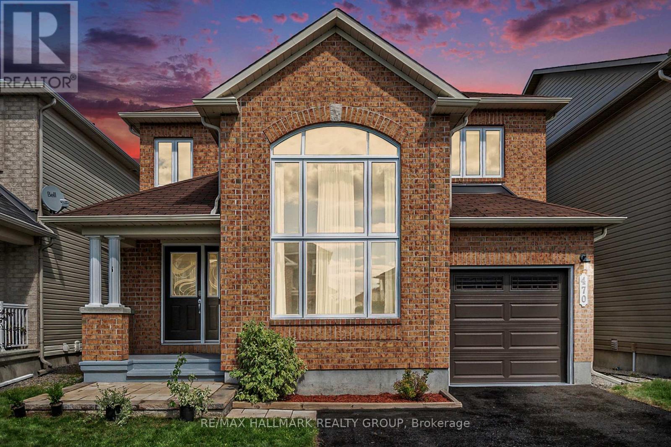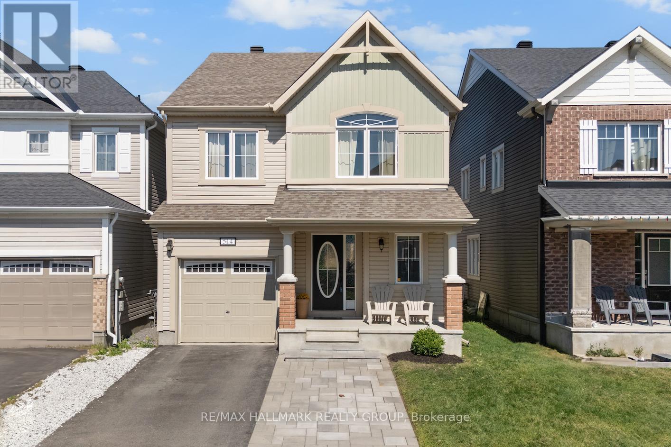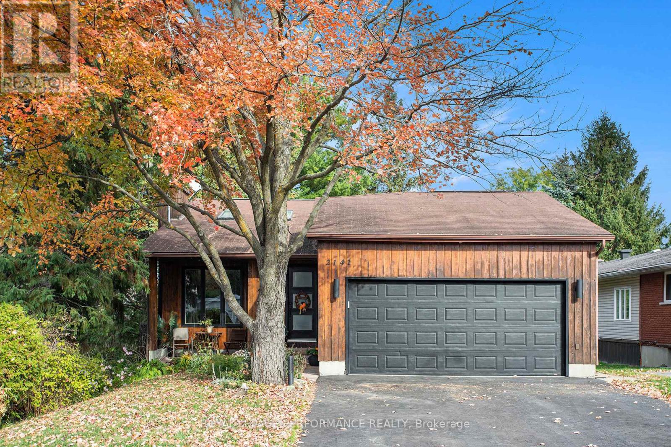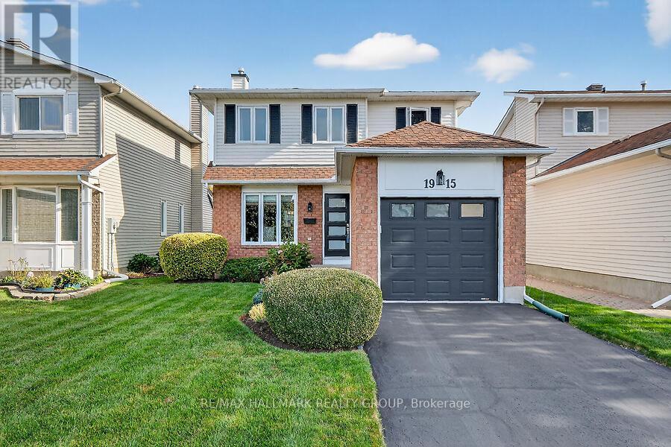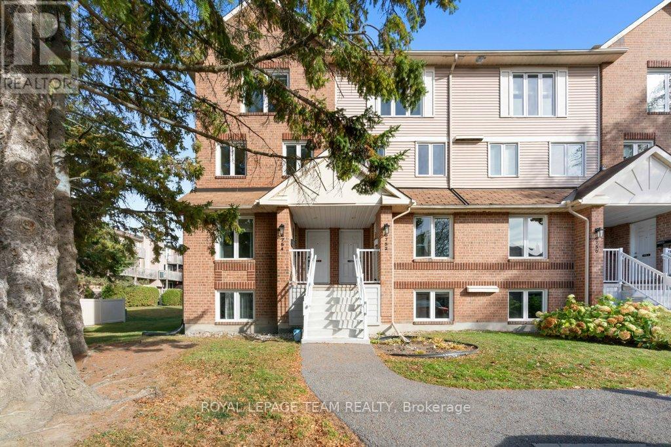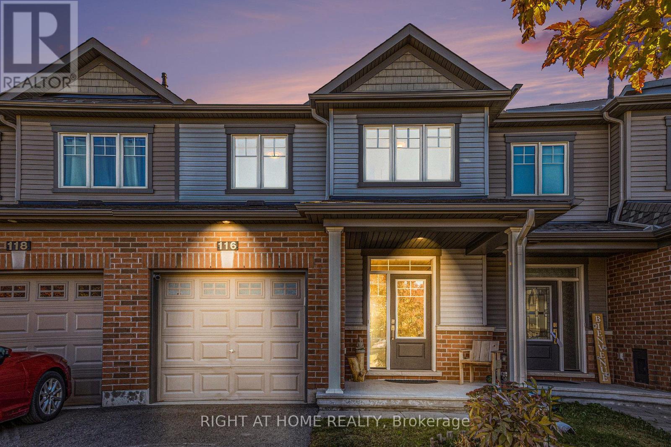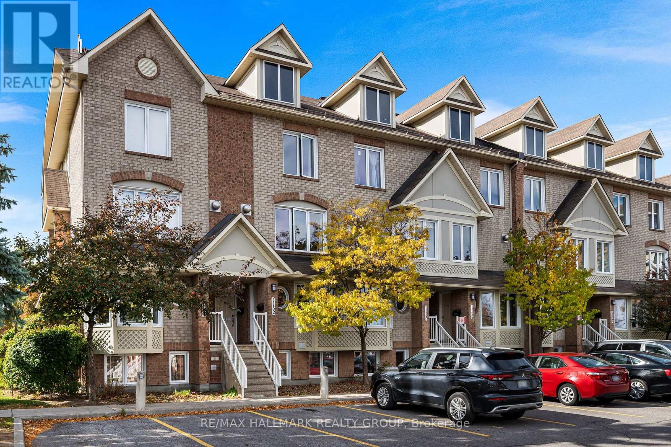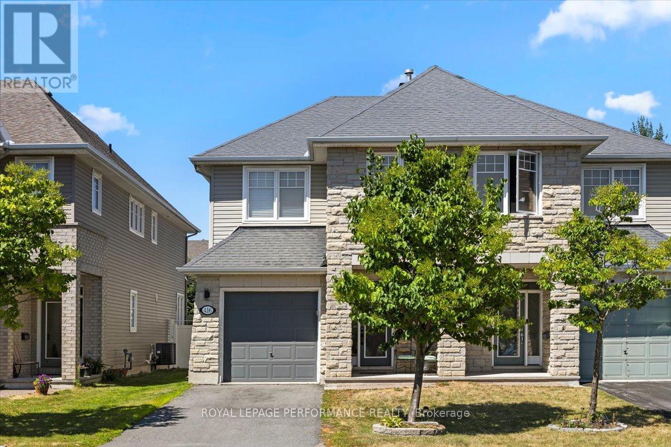
Highlights
Description
- Time on Houseful64 days
- Property typeSingle family
- Neighbourhood
- Median school Score
- Mortgage payment
The Middlebury - Tamarack Model. Meticulously maintained 2-storey semi-detached home showcasing pride of ownership throughout. The main floor offers an open-concept layout with hardwood flooring, ceramic tiled foyer, a stylish upgraded powder room featuring a vanity, accent wall, and elegant wallpaper. The modern kitchen boasts a quartz island with seating, ceramic tile and backsplash, and a convenient pantry, opening seamlessly to the living room with a cozy corner gas fireplace and recessed lighting. Patio doors off the dining area lead to a beautifully landscaped fenced backyard complete with a patio, perfect for relaxing or entertaining. Upstairs, you'll find a convenient laundry area and bedrooms with laminate flooring. The spacious primary bedroom includes a walk-in closet, a 4-piece ensuite with a separate shower with glass doors, soaker tub, and ceramic finishes. The partially finished basement provides a welcoming recreation room with engineered hardwood flooring and recessed lighting. This home is located in park heaven, with 4 parks and 11 recreation facilities within a 20 minute walk from this address. (id:63267)
Home overview
- Cooling Central air conditioning
- Heat source Natural gas
- Heat type Forced air
- Sewer/ septic Sanitary sewer
- # total stories 2
- # parking spaces 3
- Has garage (y/n) Yes
- # full baths 2
- # half baths 1
- # total bathrooms 3.0
- # of above grade bedrooms 3
- Flooring Ceramic, hardwood, laminate
- Has fireplace (y/n) Yes
- Subdivision 1117 - avalon west
- Lot size (acres) 0.0
- Listing # X12349231
- Property sub type Single family residence
- Status Active
- Primary bedroom 3.34m X 4.38m
Level: 2nd - 2nd bedroom 3.01m X 5.28m
Level: 2nd - Laundry 1.97m X 1.56m
Level: 2nd - 3rd bedroom 2.66m X 3.42m
Level: 2nd - Recreational room / games room 5.77m X 6.17m
Level: Basement - Living room 2.99m X 8.94m
Level: Main - Pantry 1.17m X 1.17m
Level: Main - Dining room 2.78m X 2.9m
Level: Main - Kitchen 2.78m X 3.95m
Level: Main - Foyer 2.53m X 4.54m
Level: Main
- Listing source url Https://www.realtor.ca/real-estate/28743482/416-rochefort-circle-ottawa-1117-avalon-west
- Listing type identifier Idx

$-1,920
/ Month

