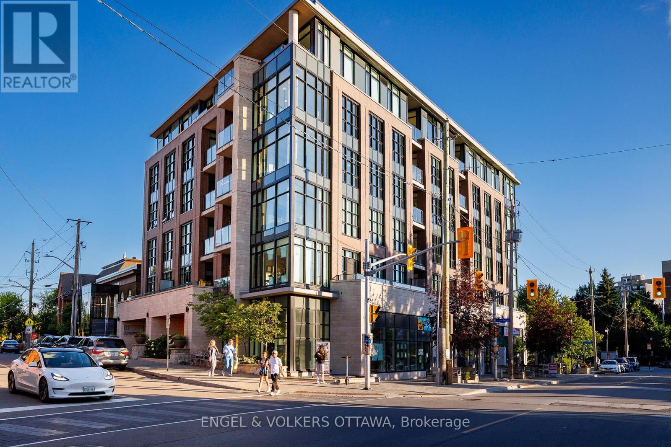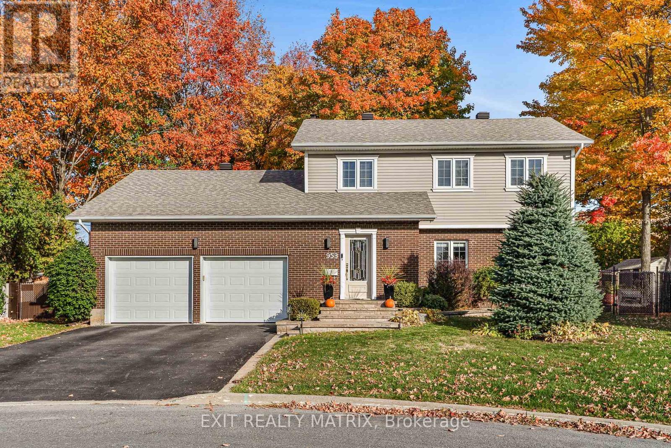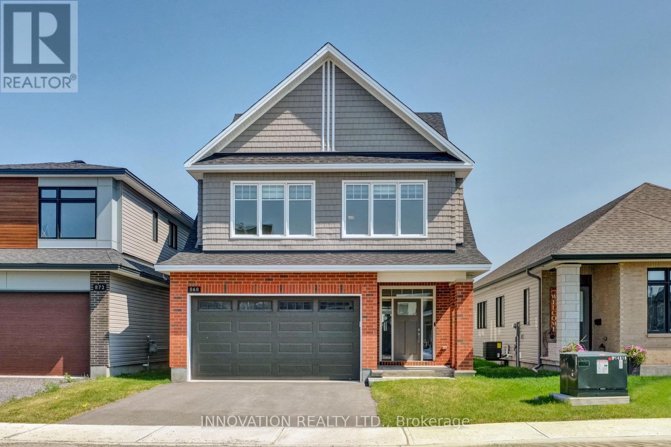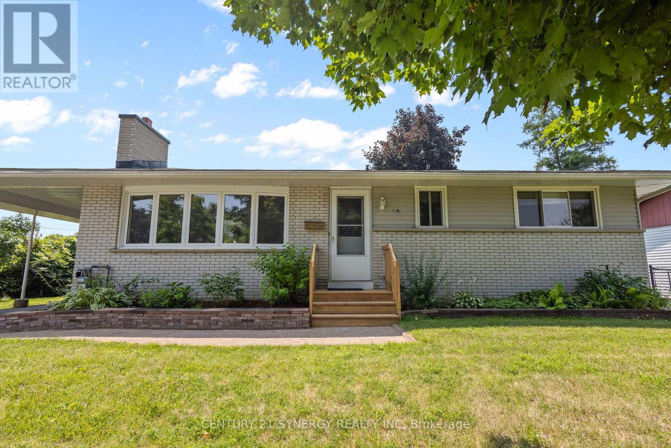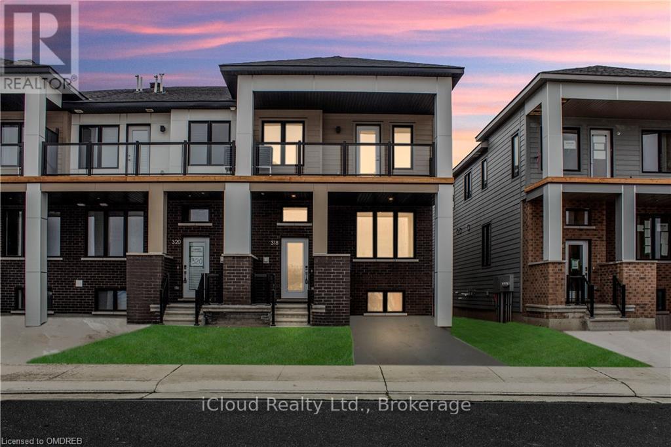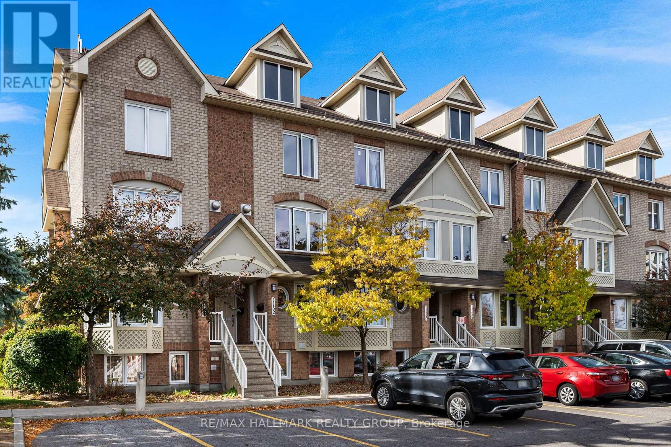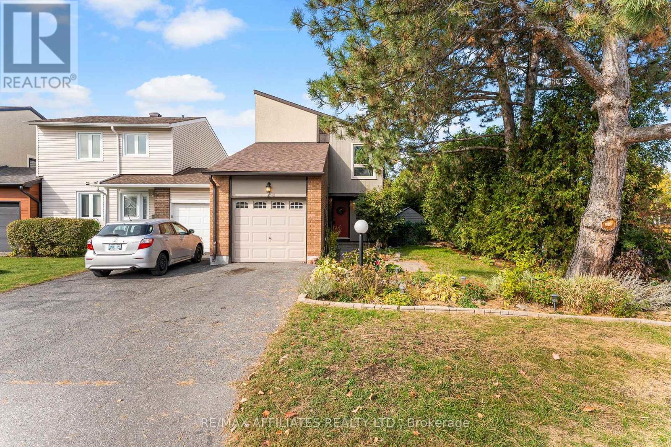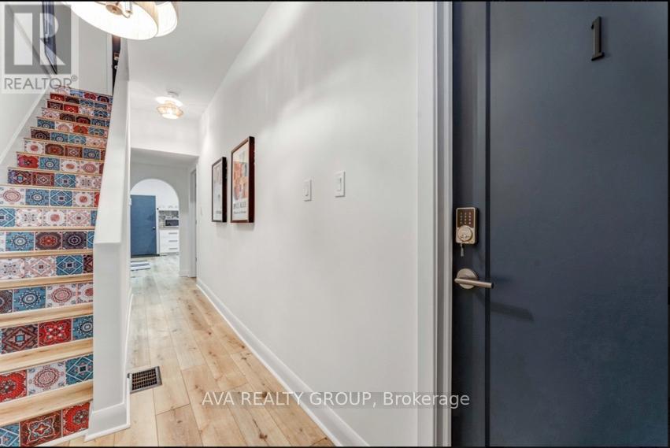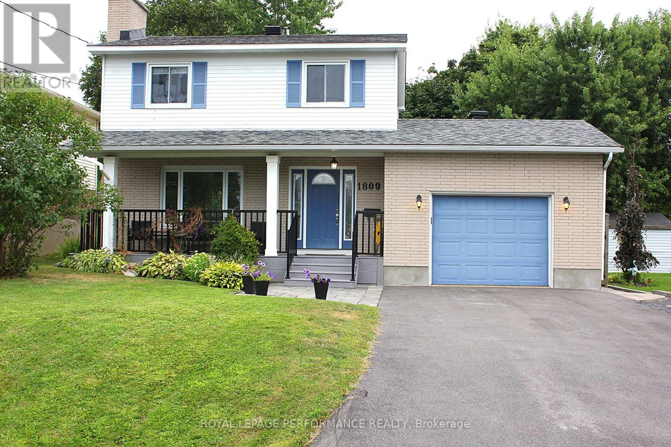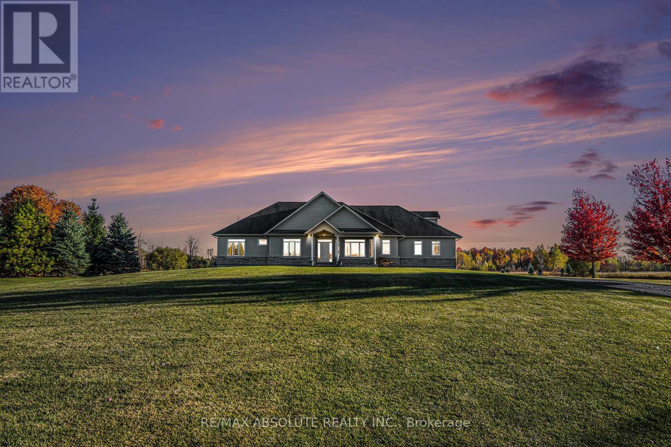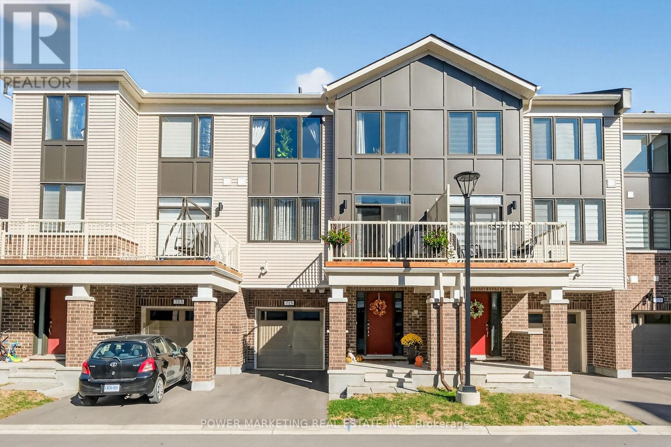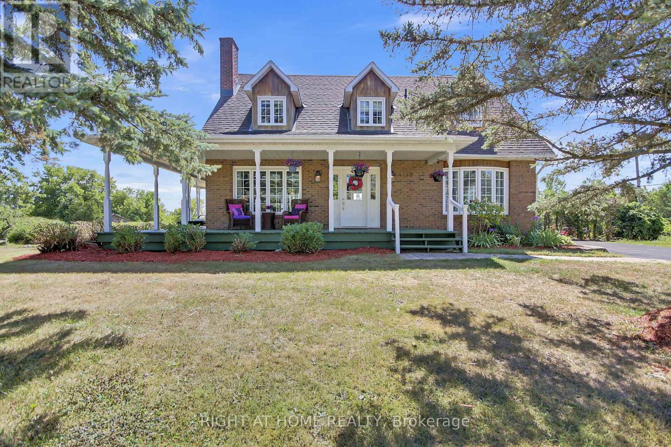
Highlights
Description
- Time on Houseful49 days
- Property typeSingle family
- Median school Score
- Mortgage payment
Quiet Country Living Just 25 Minutes to South Keys. Enjoy the perfect balance of privacy and tranquility in this charming 3+ 1 bedroom, 2-bath, 1,800 sq. ft. home set on a spacious, almost one-acre corner lot with no rear neighbors. The primary bedroom is located on the main level. The main level features recently refinished hardwood floors and has been professionally painted, creating a fresh and inviting atmosphere. Complete with soft carpeting, the lower level adds valuable living space for family gatherings, a home office, or a recreation area. Step outside to your own backyard retreat. Spend summer days by the large in-ground pool, with plenty of patio space for entertaining, and keep everything neatly stored in the oversized shed. In the evenings, unwind beneath the shade of a majestic maple tree, listening to the peaceful sounds of nature. Perfect for raising children or simply enjoying the joys of country living, this home offers a rare blend of space, comfort, and seclusion all just 25 minutes to South Keys. (id:63267)
Home overview
- Cooling Central air conditioning
- Heat source Natural gas
- Heat type Forced air
- Has pool (y/n) Yes
- Sewer/ septic Septic system
- # total stories 2
- # parking spaces 6
- # full baths 1
- # half baths 1
- # total bathrooms 2.0
- # of above grade bedrooms 4
- Has fireplace (y/n) Yes
- Subdivision 1604 - vernon
- Lot size (acres) 0.0
- Listing # X12372140
- Property sub type Single family residence
- Status Active
- Bedroom 5.56m X 3.72m
Level: 2nd - Bathroom 4.46m X 2.34m
Level: 2nd - 2nd bedroom 5.56m X 3.72m
Level: 2nd - Living room 5.49m X 3.66m
Level: Ground - Primary bedroom 4.66m X 3.66m
Level: Ground - Dining room 3.66m X 3.05m
Level: Ground - Games room 10.82m X 4.52m
Level: Lower - Bedroom 4.67m X 3.76m
Level: Lower - Kitchen 5.31m X 3.48m
Level: Main
- Listing source url Https://www.realtor.ca/real-estate/28794856/4179-alfalfa-street-ottawa-1604-vernon
- Listing type identifier Idx

$-1,813
/ Month

