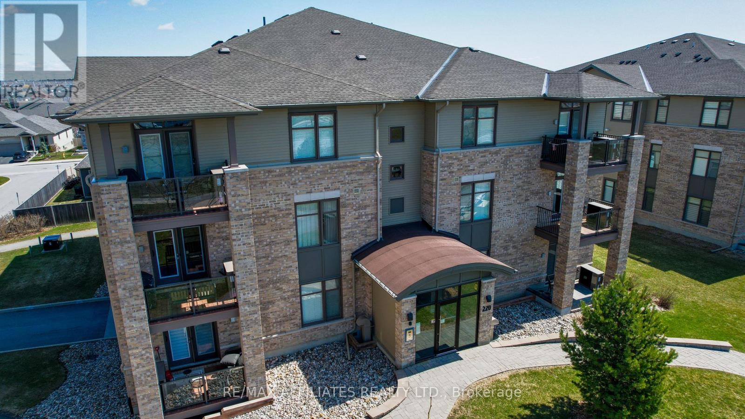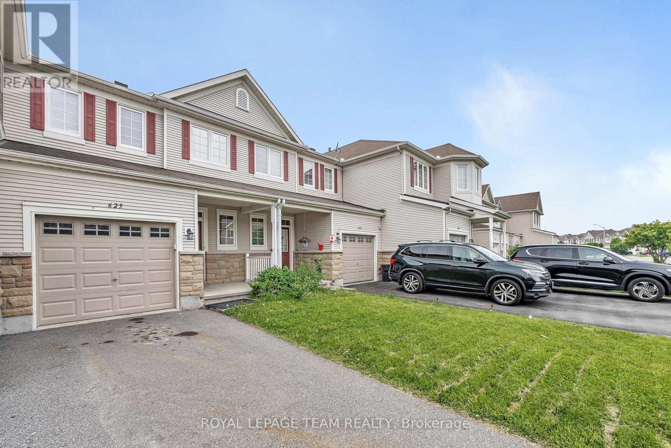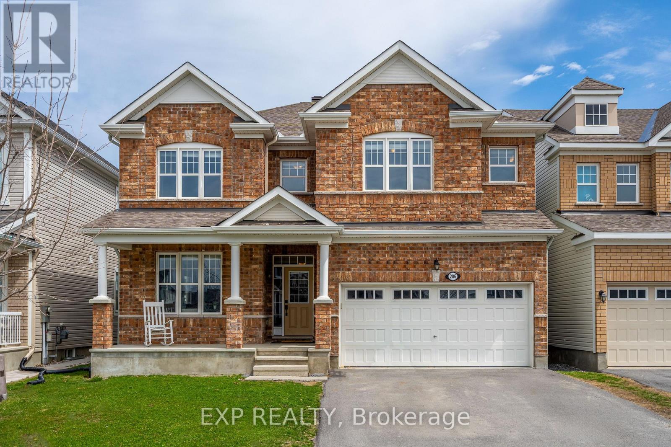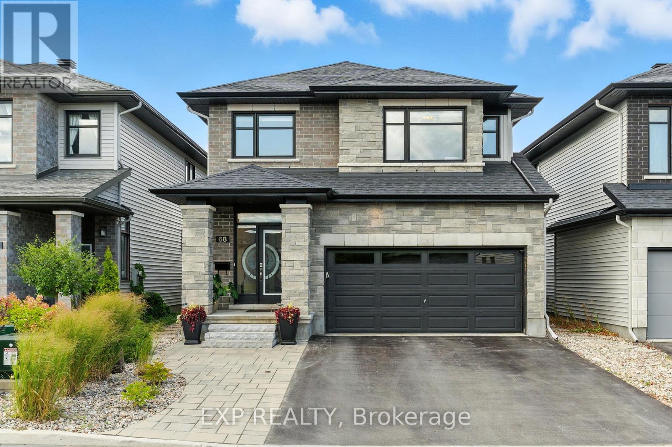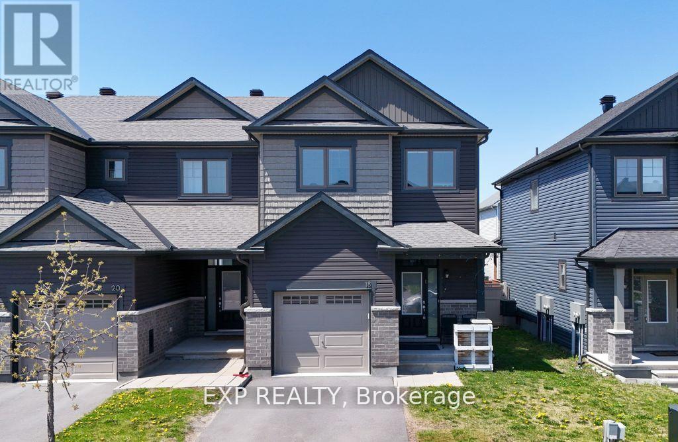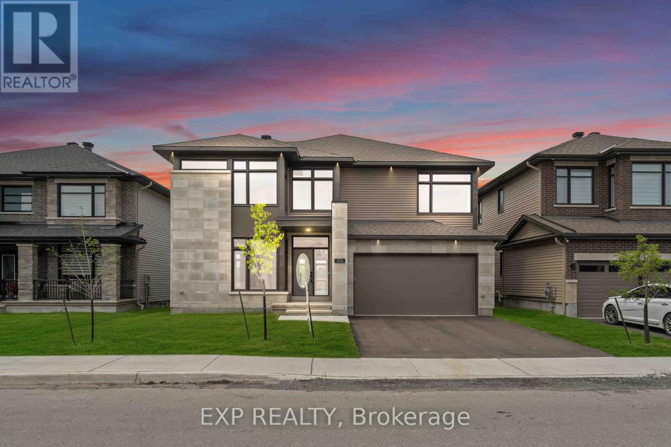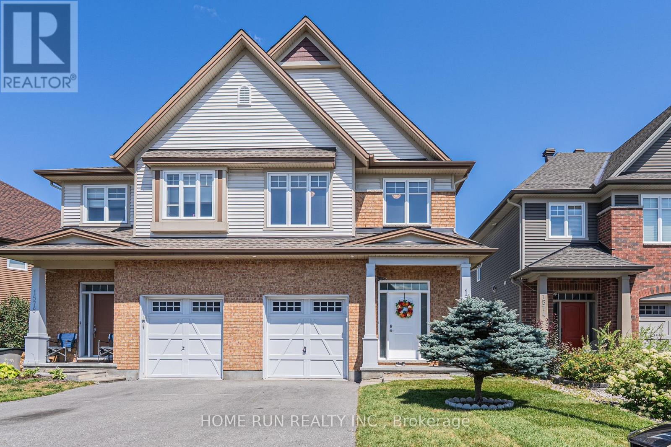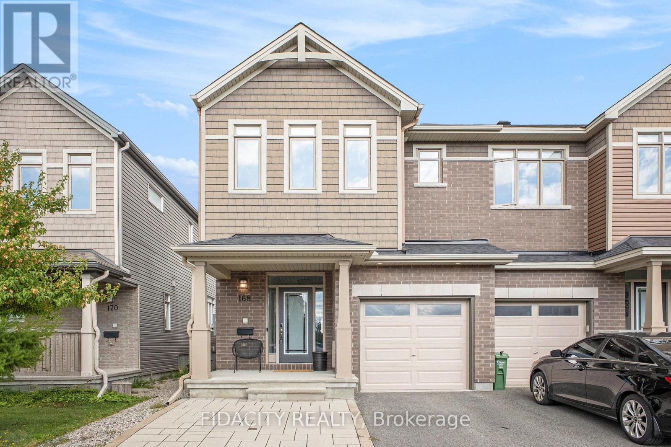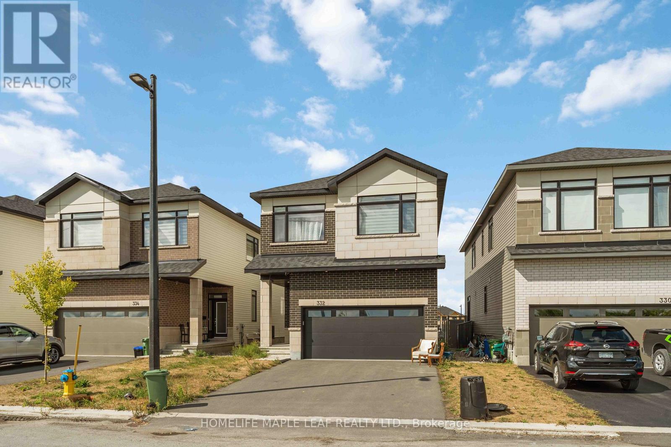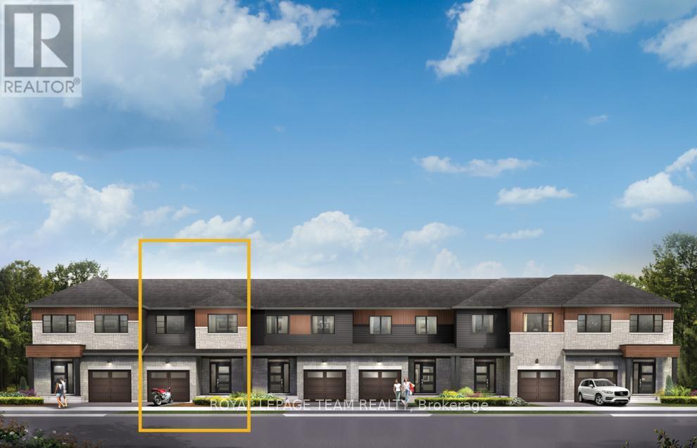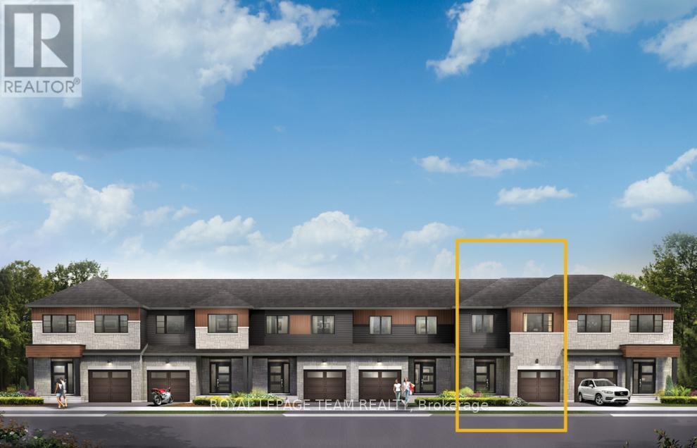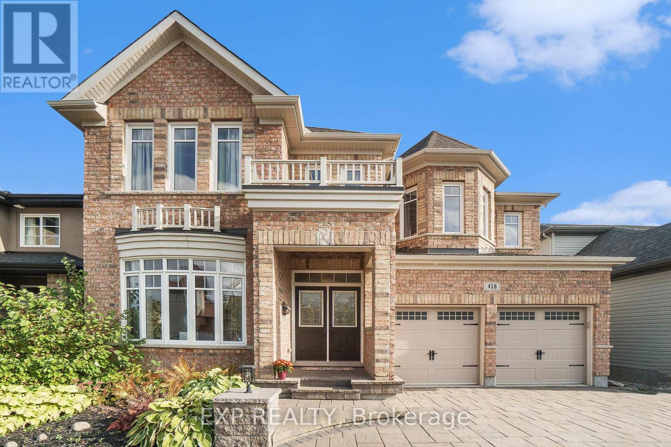
Highlights
Description
- Time on Houseful49 days
- Property typeSingle family
- Median school Score
- Mortgage payment
RARE opportunity in sought-after Stittsville on a PREMIUM LOT BACKING ONTO POND in Blackstone! This Monarch-built Arabian model offers 4+1 bedrooms, 4.5 baths, and over 4,000 sqft of beautifully upgraded living space backing onto a tranquil pond with NO REAR NEIGHBOURS! The main level impresses with hardwood flooring throughout, a formal living room with bay window, and a formal dining room with elegant tray ceiling. The chef's kitchen is a showstopper featuring stainless steel appliances, gas cooktop, wall oven, quartz counters, huge island with breakfast bar, eat-in area, tiled backsplash, display cabinetry, and wall pantry. The family room centers around a cozy gas fireplace, while a private den with French doors, laundry, and powder room complete the main floor. A grand staircase leads to the second level where you'll find a HUGE primary retreat with its own gas fireplace, and a spa-like 5pc ensuite with double vanity, soaker tub, and glass shower. Three more spacious bedrooms, two full baths, and a bonus den/office room, round out the upper floor. The fully finished basement offers a large rec room, 5th bedroom, 3pc bath, additional den, and loads of storage - perfect for guests, teens, or extended family. Radon mitigation system installed for peace of mind. Enjoy your backyard oasis with interlocked patio, and uninterrupted views of the pond and walking trails premium lot in every sense. Close to parks, top-rated schools, shopping, trails, and transit this is luxury living in one of Kanata's most desirable neighborhoods. (id:55581)
Home overview
- Cooling Central air conditioning
- Heat source Natural gas
- Heat type Forced air
- Sewer/ septic Sanitary sewer
- # total stories 2
- # parking spaces 4
- Has garage (y/n) Yes
- # full baths 4
- # half baths 1
- # total bathrooms 5.0
- # of above grade bedrooms 5
- Flooring Hardwood
- Has fireplace (y/n) Yes
- Subdivision 9010 - kanata - emerald meadows/trailwest
- Lot size (acres) 0.0
- Listing # X12297833
- Property sub type Single family residence
- Status Active
- 3rd bedroom 3.79m X 3.62m
Level: 2nd - Office 1.97m X 2.72m
Level: 2nd - Bedroom 5.84m X 4.23m
Level: 2nd - 2nd bedroom 3.45m X 3.86m
Level: 2nd - 4th bedroom 3.86m X 4m
Level: 2nd - Den 2.54m X 3.09m
Level: Basement - 5th bedroom 3.21m X 3.8m
Level: Basement - Recreational room / games room 7.85m X 5.63m
Level: Basement - Eating area 5.6m X 2.97m
Level: Main - Family room 5.9m X 4.47m
Level: Main - Dining room 4.06m X 3.64m
Level: Main - Kitchen 5.59m X 2.97m
Level: Main - Living room 3.79m X 4.61m
Level: Main - Den 4.05m X 3.3m
Level: Main
- Listing source url Https://www.realtor.ca/real-estate/28633040/418-cavesson-street-ottawa-9010-kanata-emerald-meadowstrailwest
- Listing type identifier Idx

$-3,197
/ Month

