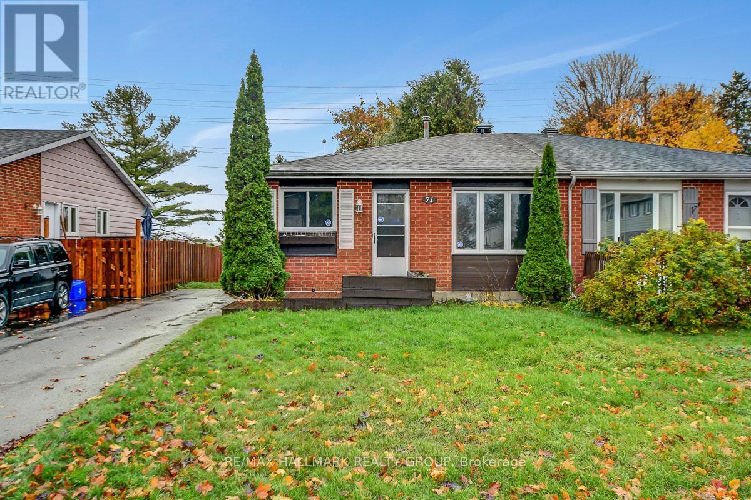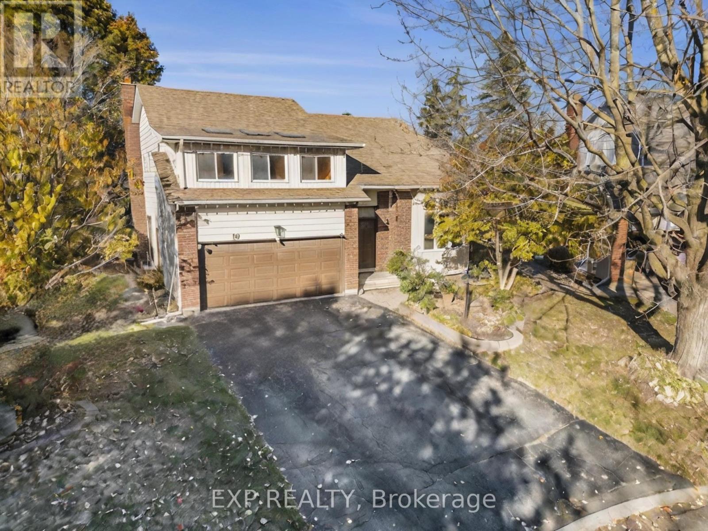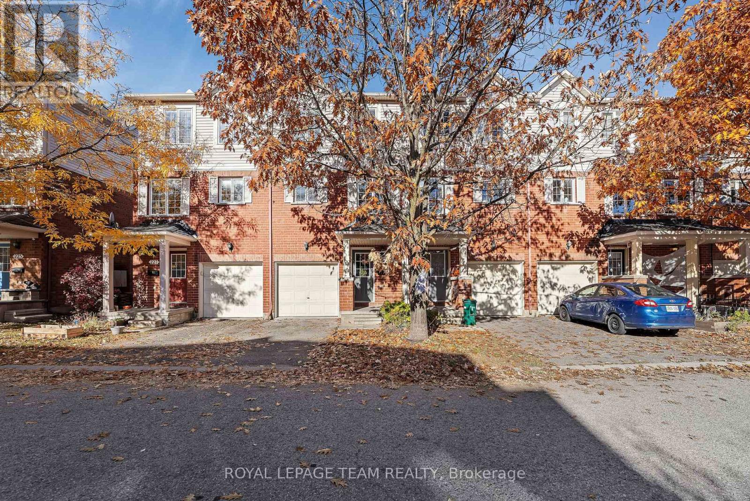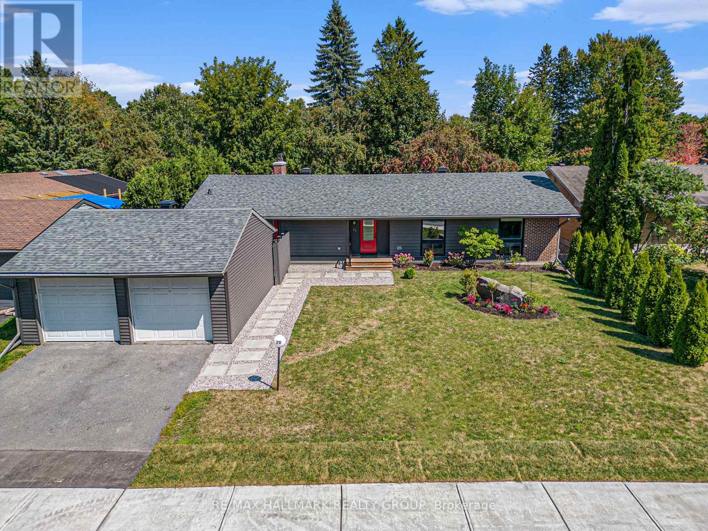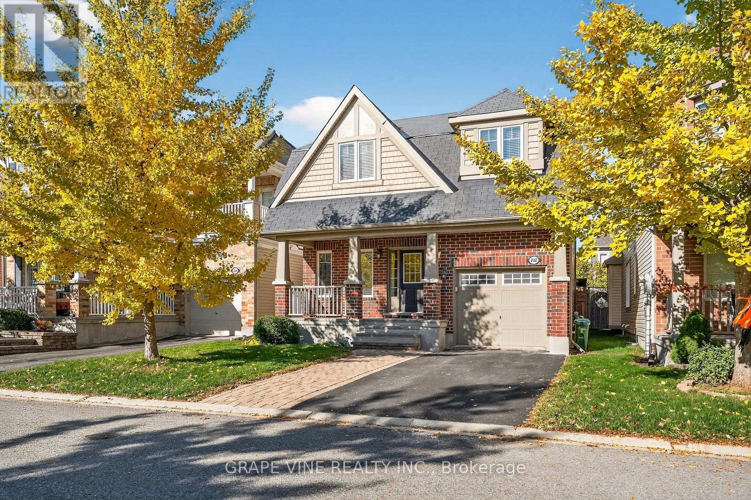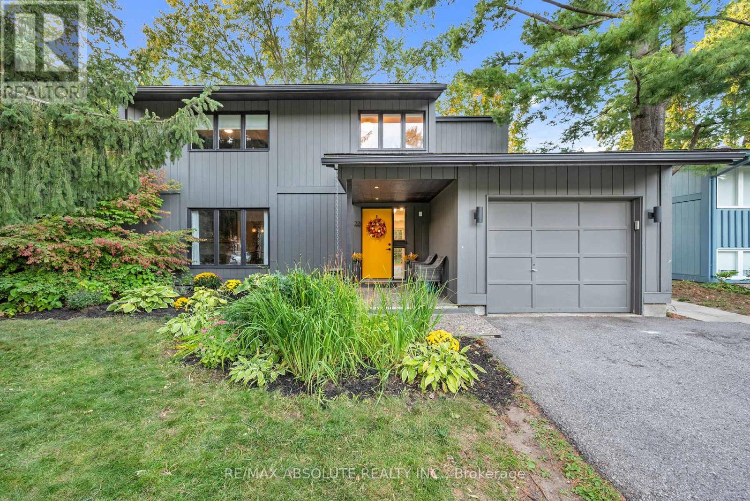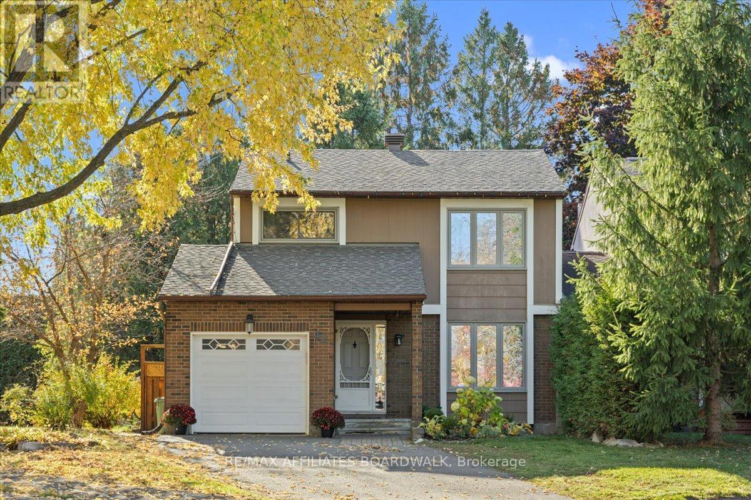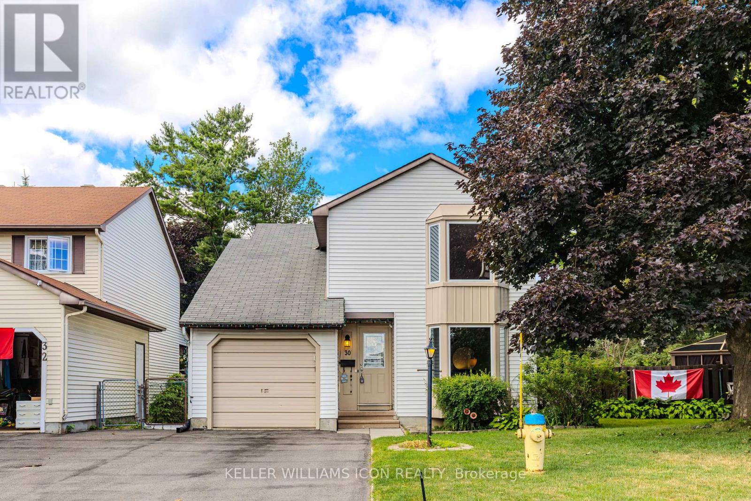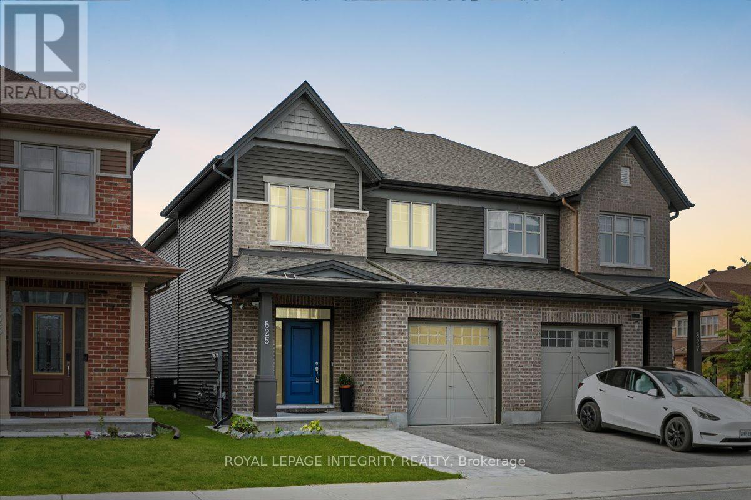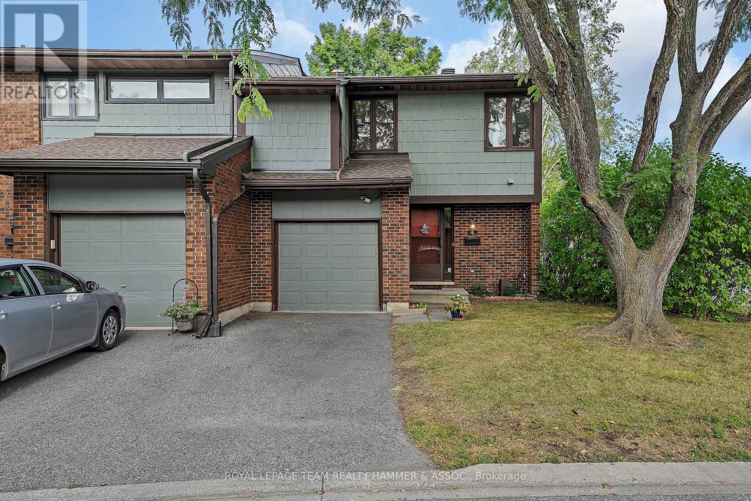- Houseful
- ON
- Ottawa
- Katimavik-Hazeldean
- 42 36 Mcdermot Ct
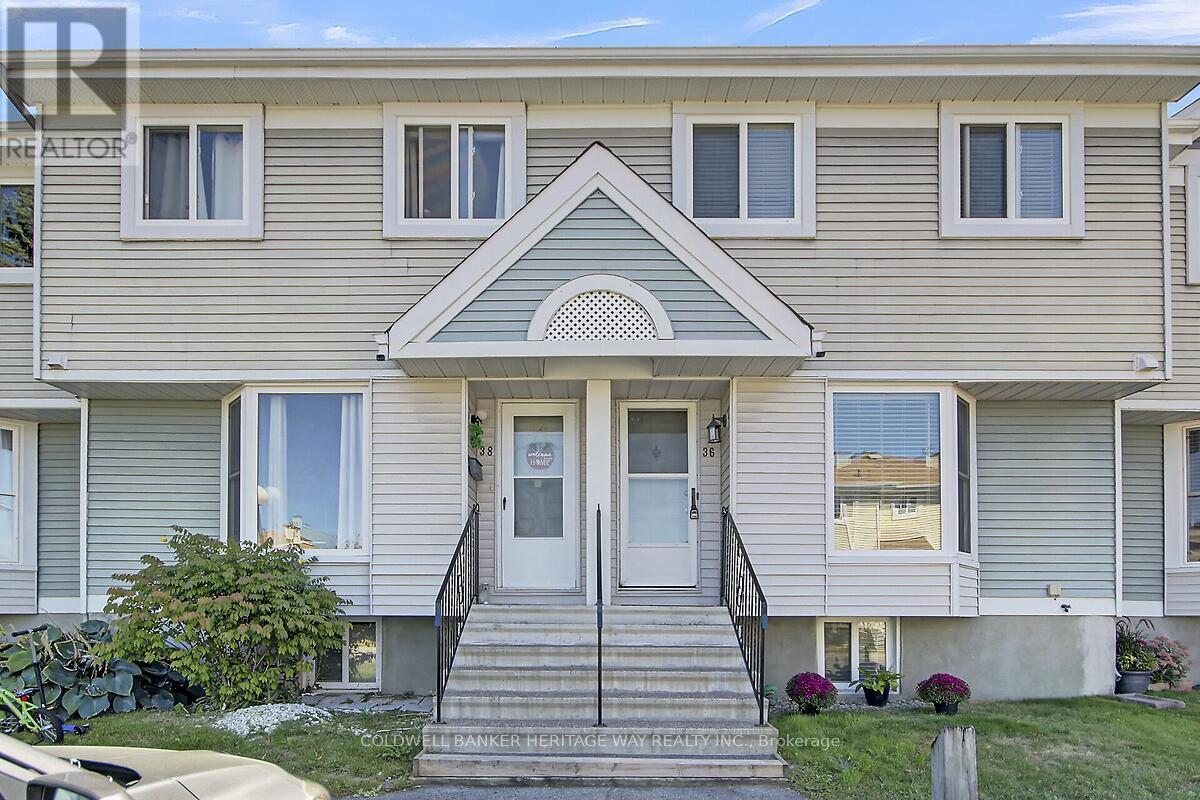
Highlights
Description
- Time on Houseful45 days
- Property typeSingle family
- Neighbourhood
- Median school Score
- Mortgage payment
Welcome to this meticulously maintained and lovingly cared for 3-bedroom, 1.5-bathroom condo townhome nestled in a quiet, well-connected community. This charming two-storey residence offers the perfect blend of comfort, functionality, and convenience. With two dedicated parking spaces directly in front of the home - a rare and valuable perk! Bright and spacious living room with updated flooring and a cozy wood-burning fireplace with patio doors to your backyard living space. Boasting modern and bright updated kitchen with attractive bay window. Spacious dining room with plenty of natural light. Finished basement features a very spacious family room with 2 piece bathroom and a large storage/laundry room with ample shelving and a large movable storage cabinet included. Located just minutes from parks, shopping, schools, and all the wonderful amenities that Kanata has to offer, this home is perfect for first-time buyers, downsizers, or investors looking for a low-maintenance lifestyle in a vibrant neighborhood. Mint condition throughout; Welcome Home! (id:63267)
Home overview
- Cooling Central air conditioning
- Heat source Wood
- Heat type Forced air
- # total stories 2
- # parking spaces 2
- # full baths 1
- # half baths 1
- # total bathrooms 2.0
- # of above grade bedrooms 3
- Community features Pets allowed with restrictions
- Subdivision 9002 - kanata - katimavik
- Lot size (acres) 0.0
- Listing # X12410097
- Property sub type Single family residence
- Status Active
- Bedroom 2.5m X 1.7m
Level: 2nd - Bedroom 4.1m X 2.36m
Level: 2nd - Bathroom 2.5m X 1.5m
Level: 2nd - Primary bedroom 4.5m X 3.03m
Level: 2nd - Family room 7.7m X 4.1m
Level: Lower - Bathroom 1.6m X 1.2m
Level: Lower - Kitchen 3.2m X 2.54m
Level: Main - Foyer 2.5m X 1.5m
Level: Main - Living room 5.3m X 3.2m
Level: Main - Dining room 3.75m X 2.18m
Level: Main
- Listing source url Https://www.realtor.ca/real-estate/28876718/42-36-mcdermot-court-ottawa-9002-kanata-katimavik
- Listing type identifier Idx

$-690
/ Month

