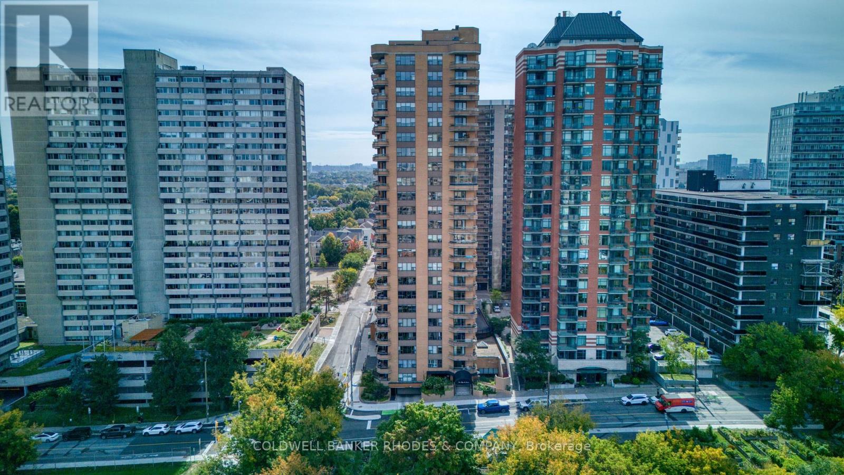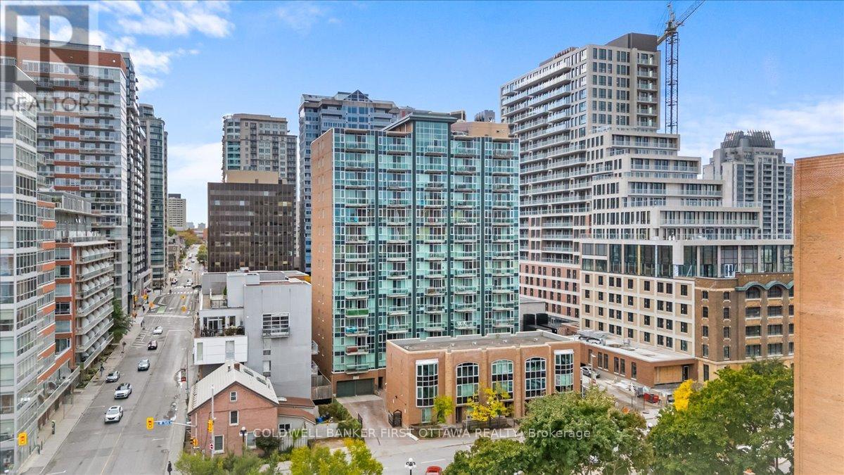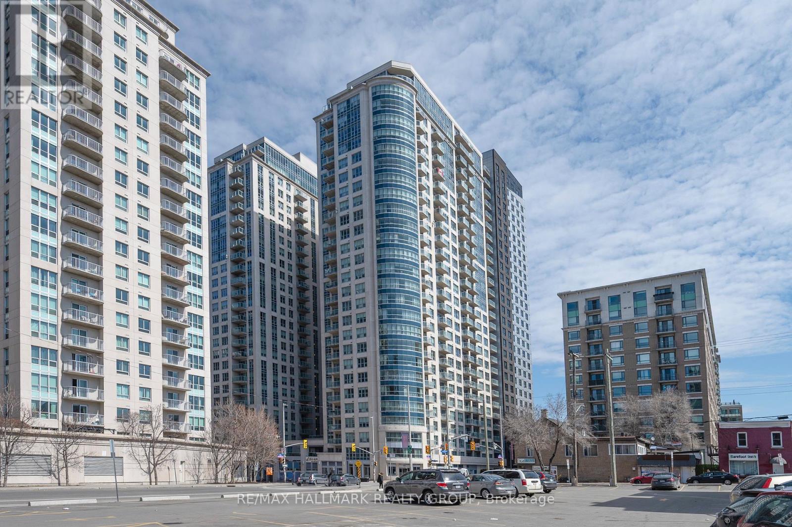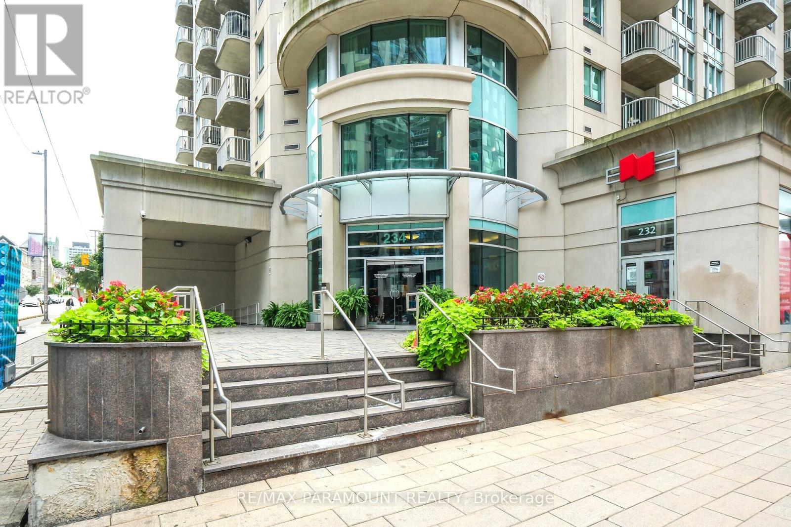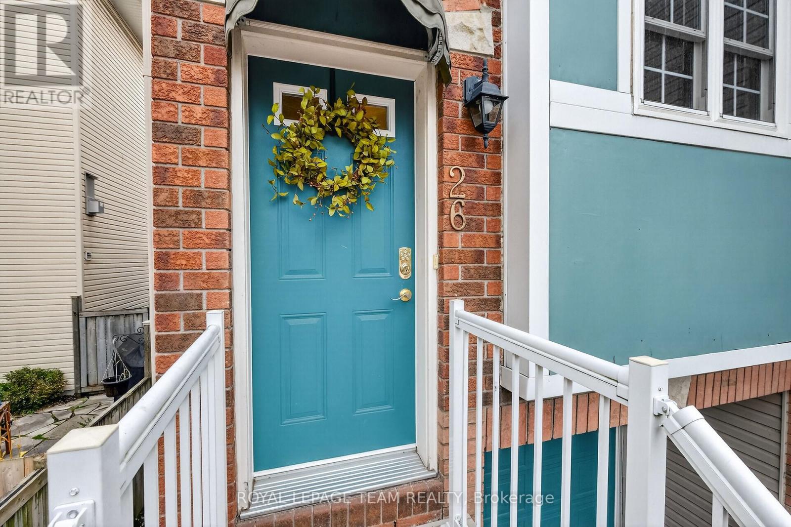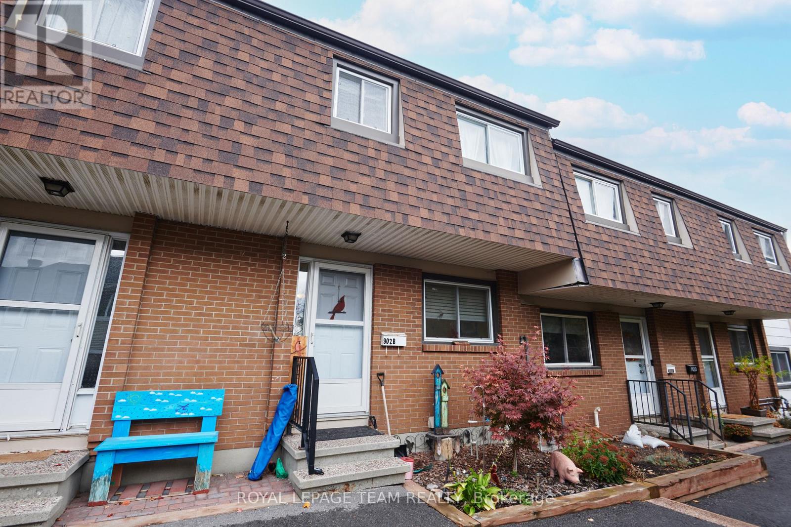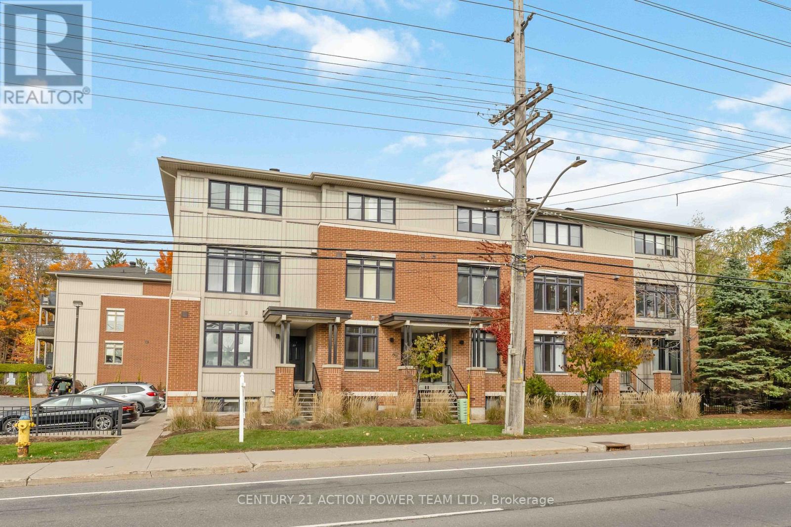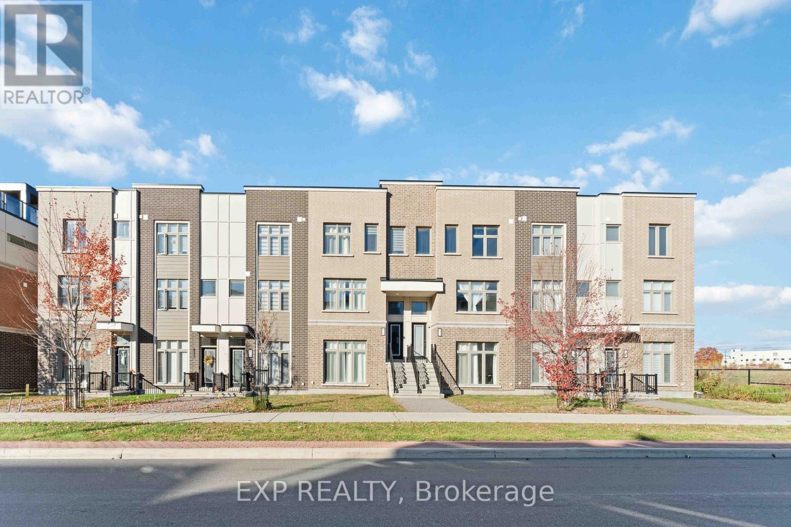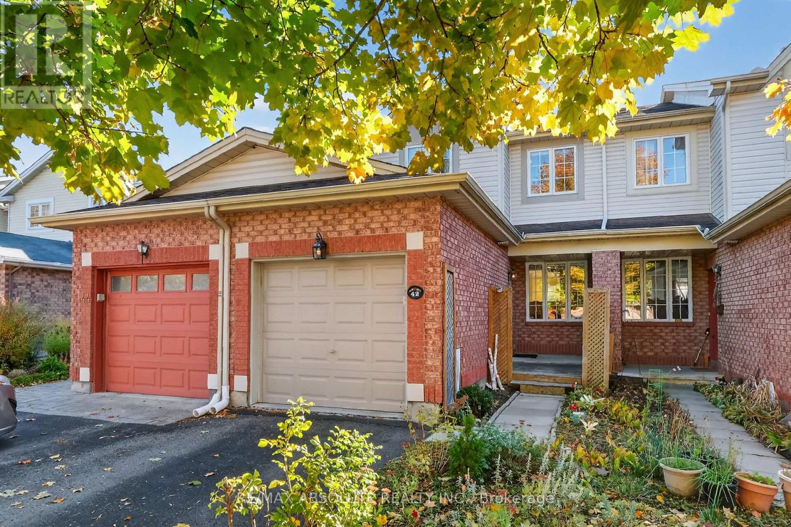
Highlights
Description
- Time on Housefulnew 10 hours
- Property typeSingle family
- Neighbourhood
- Median school Score
- Mortgage payment
Lovely townhome situated on a quiet crescent surrounded by young families. This well-maintained property backs onto the park and recreation area of the St. Laurent Complex with no rear neighbours and full southern exposure. Enjoy direct access to green space and community amenities including a pool, library, skating rink, gyms, and more.Pride of ownership shows throughout. The original owners made thoughtful modifications at construction, adding extra space to the dining and kitchen areas. Hardwood flooring runs throughout the main and upper levels. The main bathroom features a beautiful skylight, bringing in plenty of natural light.Step outside to a private, low-maintenance backyard with lovely landscaping and open views - the perfect spot to relax or entertain. The unfinished basement is framed and ready to be completed as a future family room. A bright, cheerful home in a great community close to parks, schools, and transit. (id:63267)
Home overview
- Cooling Central air conditioning
- Heat source Natural gas
- Heat type Forced air
- Sewer/ septic Sanitary sewer
- # total stories 2
- Fencing Fenced yard
- # parking spaces 3
- Has garage (y/n) Yes
- # full baths 1
- # half baths 1
- # total bathrooms 2.0
- # of above grade bedrooms 3
- Has fireplace (y/n) Yes
- Subdivision 3503 - castle heights
- Directions 2147726
- Lot size (acres) 0.0
- Listing # X12486755
- Property sub type Single family residence
- Status Active
- Bedroom 3.22m X 2.94m
Level: 2nd - Bedroom 2.79m X 2.48m
Level: 2nd - Primary bedroom 5.18m X 4.74m
Level: 2nd - Bathroom 1.2m X 1.85m
Level: 2nd - Other 5.46m X 3.7m
Level: Lower - Dining room 4.74m X 2.69m
Level: Main - Foyer 1.34m X 1.25m
Level: Main - Kitchen 4.77m X 2.54m
Level: Main - Bathroom 1.37m X 1.34m
Level: Main - Living room 3.86m X 2.94m
Level: Main
- Listing source url Https://www.realtor.ca/real-estate/29041915/42-college-circle-ottawa-3503-castle-heights
- Listing type identifier Idx

$-1,600
/ Month

