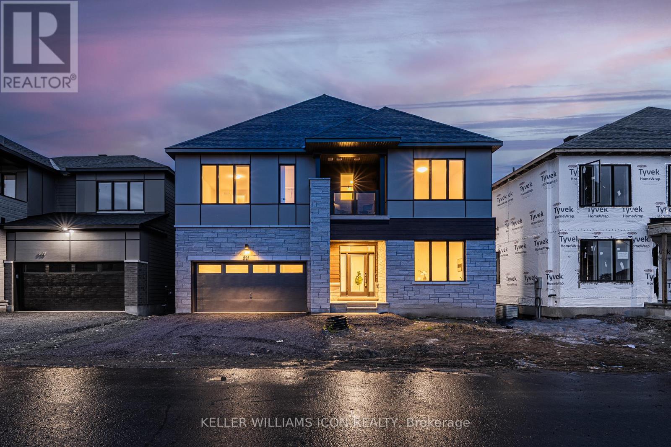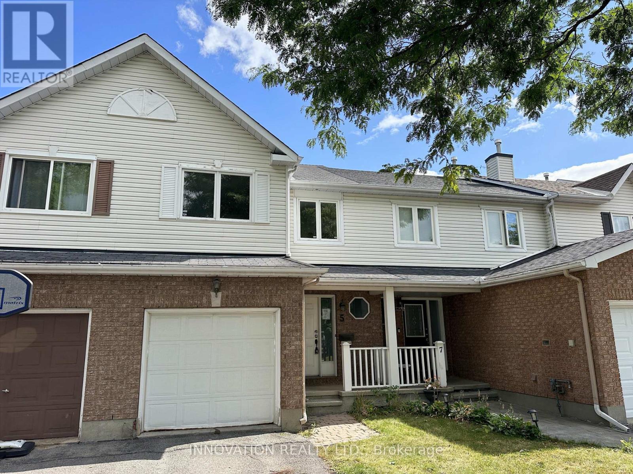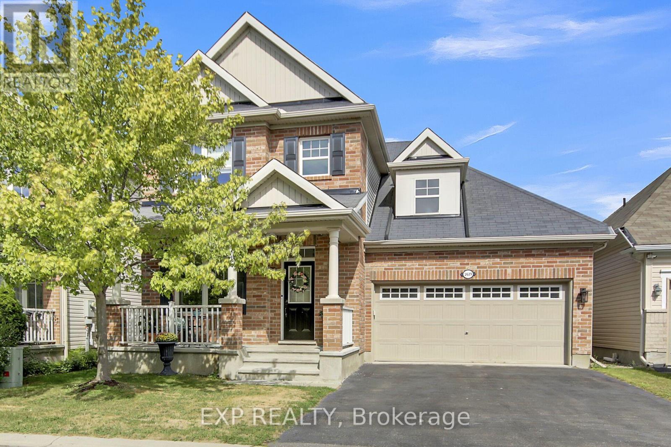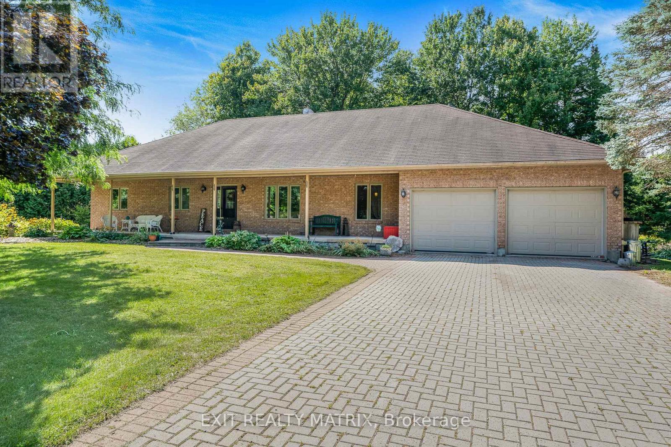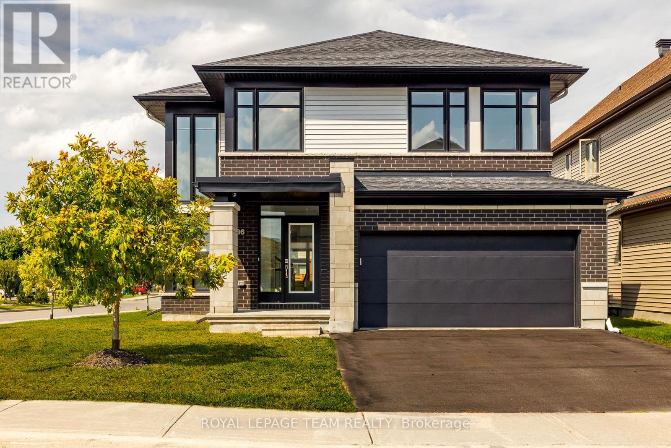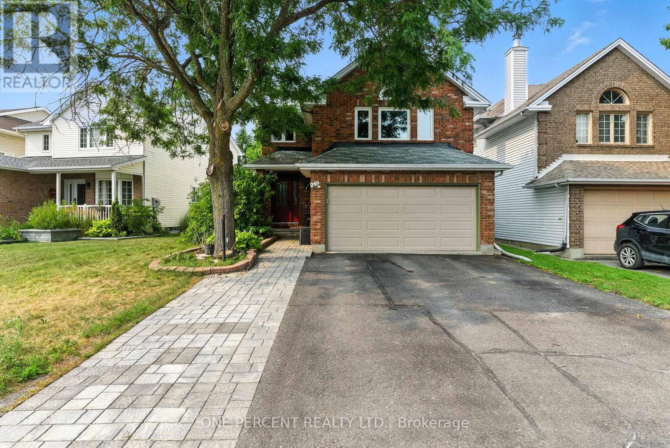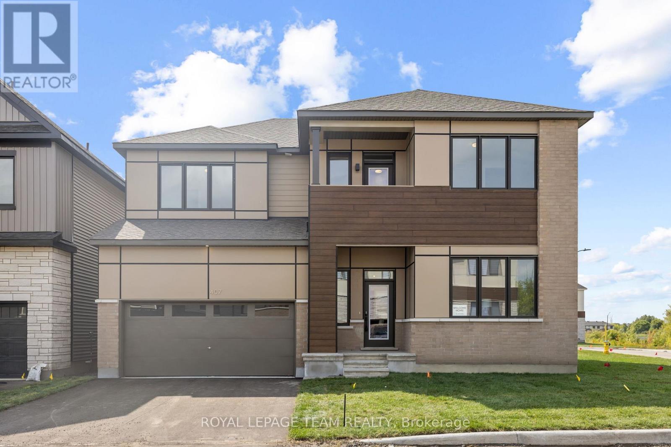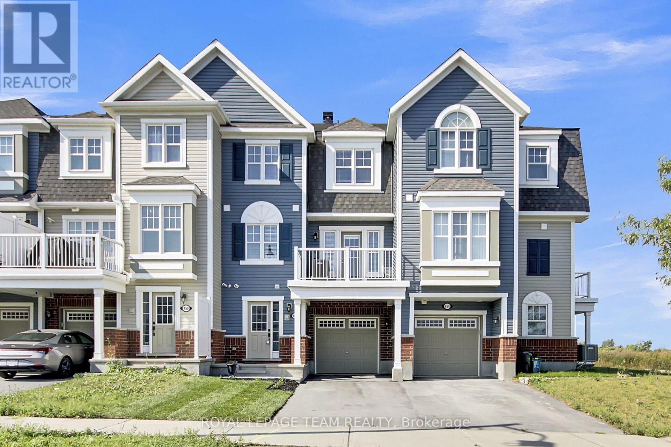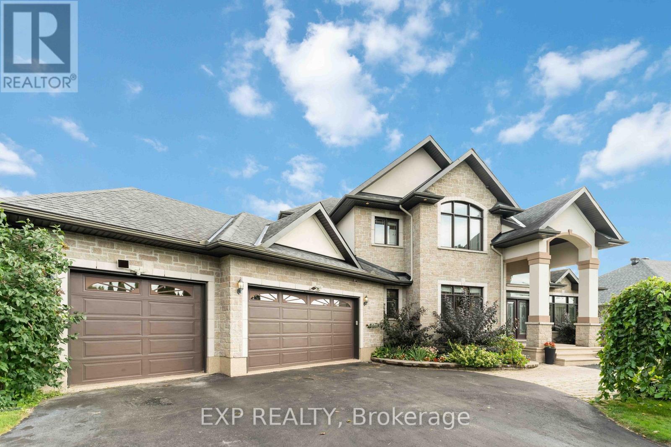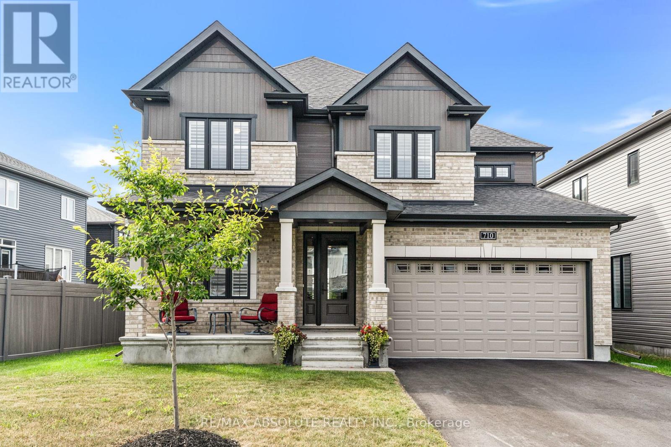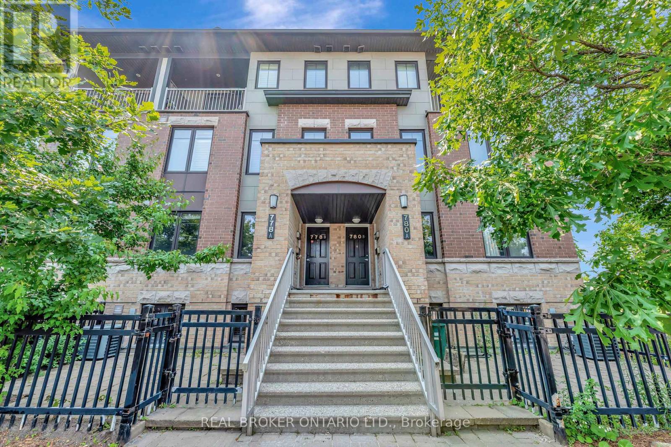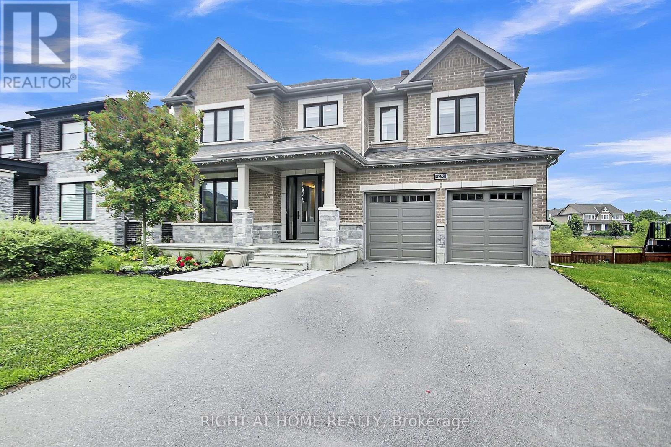
Highlights
Description
- Time on Houseful58 days
- Property typeSingle family
- Median school Score
- Mortgage payment
Welcome to this exceptional creek-backed multi-generational home in the highly sought-after Mahogany community! This extensively upgraded, move-in-ready property offers approximately 4,660 sq. ft. of finished living space, including 3,550 sq. ft. above grade and a fully finished 1,110 sq. ft. walk-out basement, all with full City and ESA permits. The main floor features 10-ft ceilings in the kitchen and family room, creating a bright, open layout. A formal living and dining room set the stage for entertaining, while the upgraded kitchen with high-end appliances, sleek cabinetry, and designer finishes is the heart of the home. Elegant wood trims and crown moldings add refined architectural detail throughout. Also on the main level, a versatile bedroom/office with a full bathroom is perfect for guests or multi-generational living. The hardwood staircase and large windows enhance the homes luxury feel. Upstairs, the primary suite offers a spa-inspired ensuite and generous closet space. A second bedroom has its own ensuite, while two additional bedrooms share a Jack & Jill bathroom, providing both privacy and convenience for families. The professionally finished walk-out basement features a spacious bedroom, full kitchen, and open-concept living area, ideal for extended family or guests. With direct backyard access and plenty of natural light, it seamlessly connects to the main home. Additional features include upgraded brickwork, lighting, and a 220V outlet for EV charging. Located in a thriving, master-planned community with top schools, highway access, and shopping, this home offers an exceptional lifestyle. (id:55581)
Home overview
- Cooling Central air conditioning
- Heat source Natural gas
- Heat type Forced air
- Sewer/ septic Sanitary sewer
- # total stories 2
- Fencing Fenced yard
- # parking spaces 4
- Has garage (y/n) Yes
- # full baths 5
- # total bathrooms 5.0
- # of above grade bedrooms 6
- Has fireplace (y/n) Yes
- Subdivision 8003 - mahogany community
- Lot size (acres) 0.0
- Listing # X12280859
- Property sub type Single family residence
- Status Active
- Bedroom 3.96m X 3.04m
Level: 2nd - Bedroom 4.92m X 3.5m
Level: 2nd - Bedroom 3.96m X 3.04m
Level: 2nd - Primary bedroom 6.09m X 4.77m
Level: 2nd - Bathroom Measurements not available
Level: 2nd - Bathroom Measurements not available
Level: 2nd - Bathroom Measurements not available
Level: 2nd - Living room 4.92m X 4.62m
Level: Basement - Bathroom Measurements not available
Level: Basement - Kitchen 4.57m X 3.96m
Level: Basement - Great room 5.33m X 4.72m
Level: Main - Bathroom Measurements not available
Level: Main - Den 3.75m X 2.94m
Level: Main - Eating area 2.74m X 4.57m
Level: Main - Dining room 3.96m X 4.11m
Level: Main - Kitchen 3.65m X 4.57m
Level: Main - Living room 3.96m X 4.19m
Level: Main - Family room 7.92m X 5.18m
Level: Other
- Listing source url Https://www.realtor.ca/real-estate/28597120/42-conch-way-ottawa-8003-mahogany-community
- Listing type identifier Idx

$-3,973
/ Month

