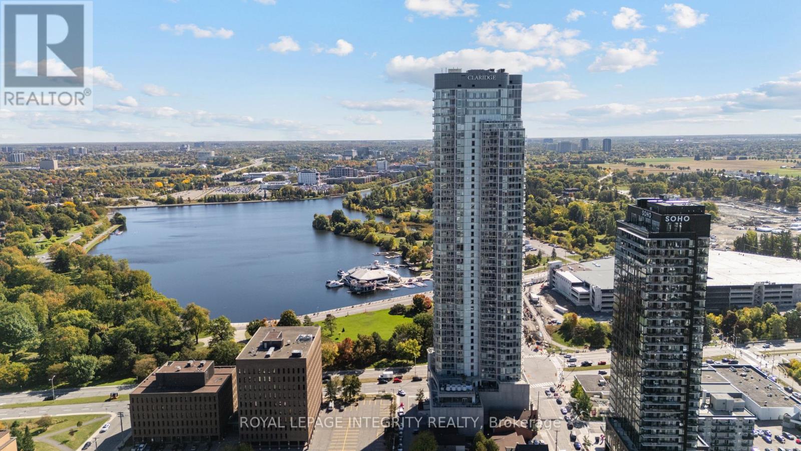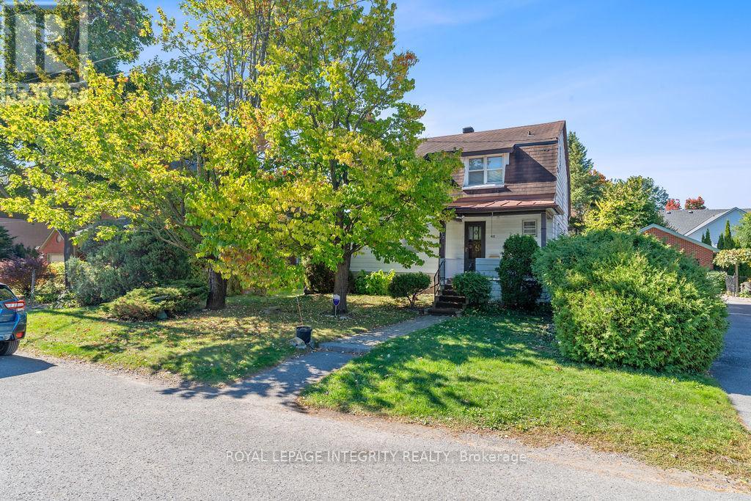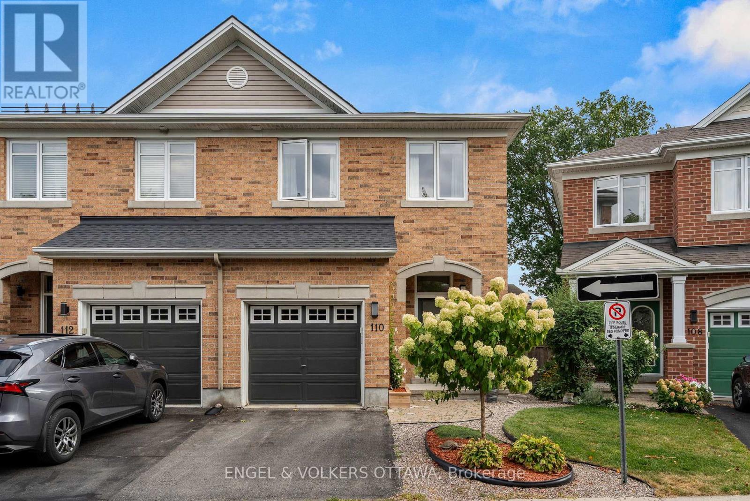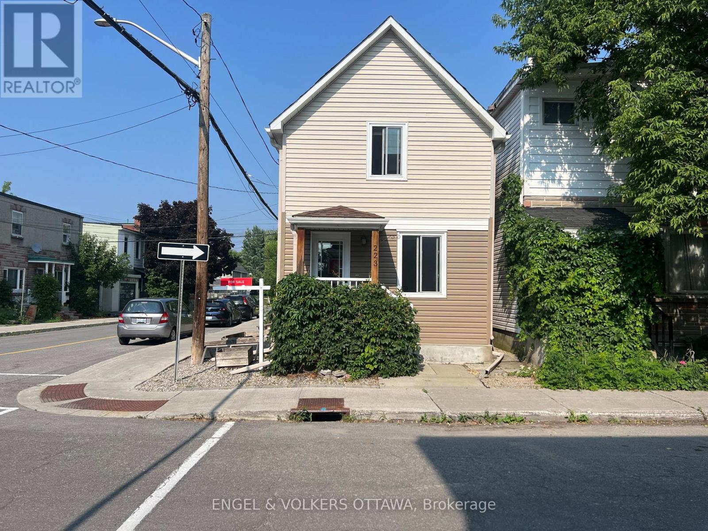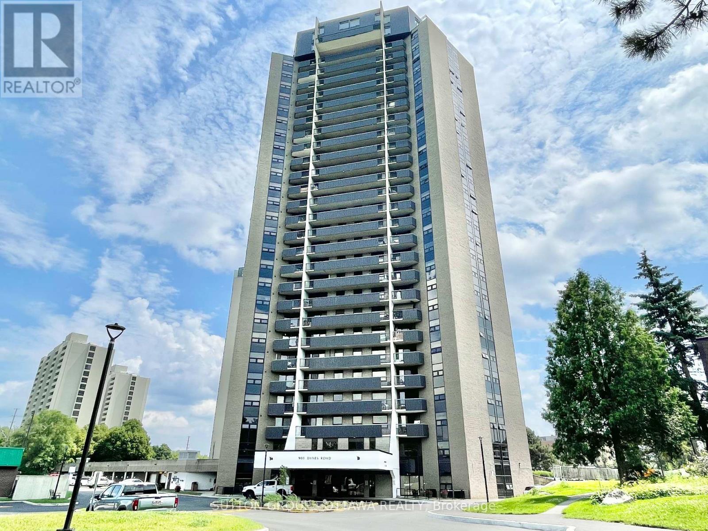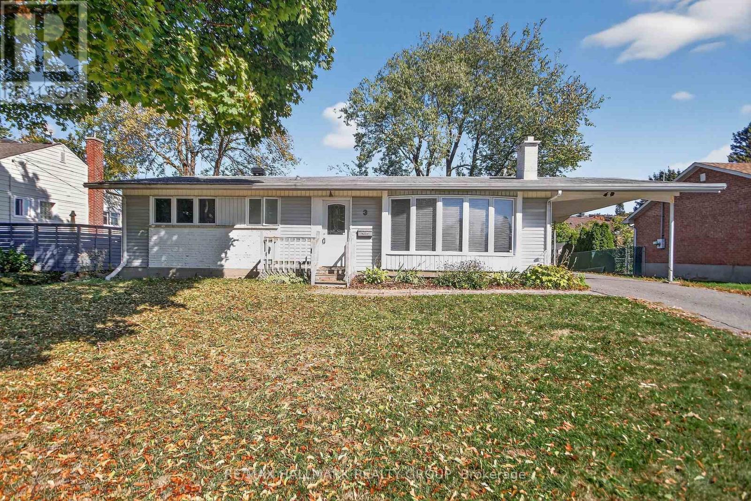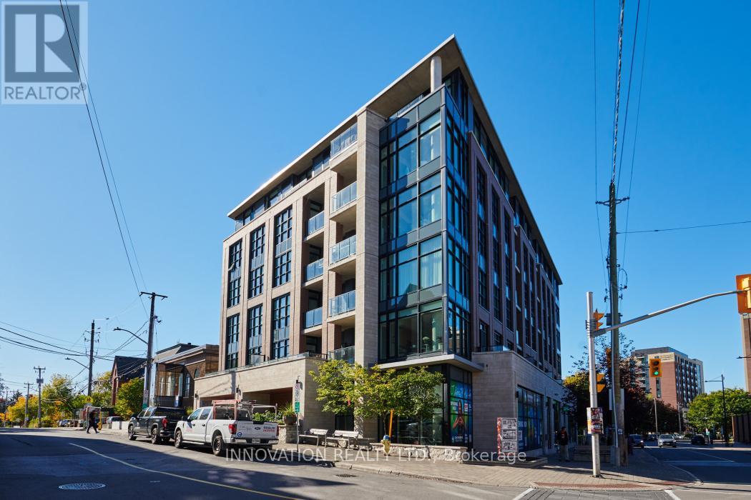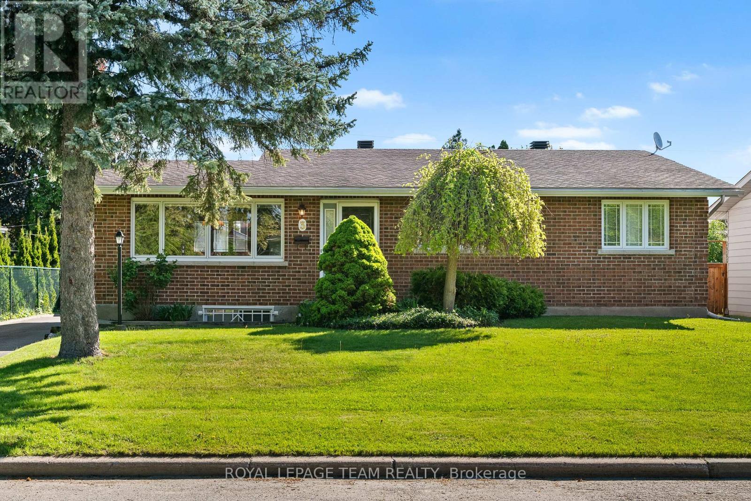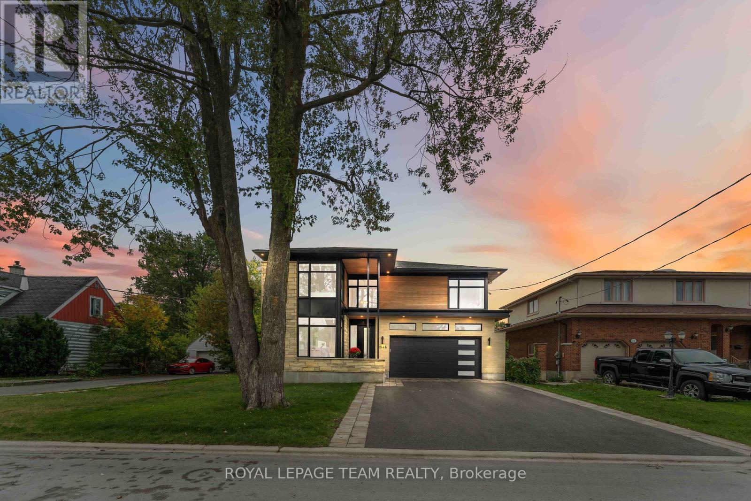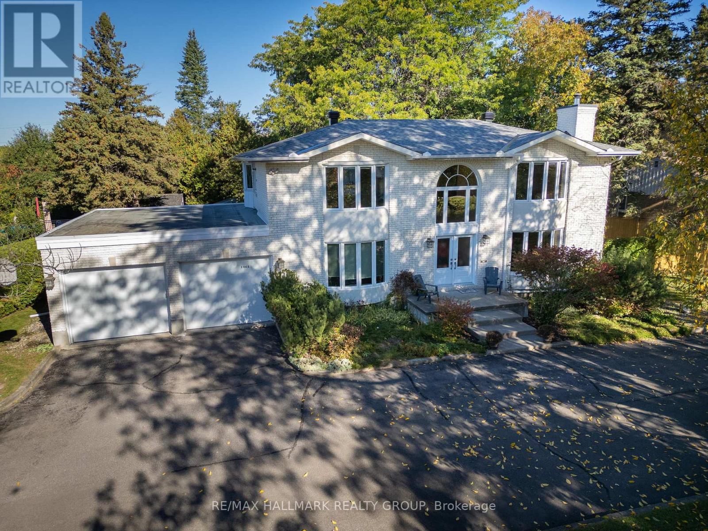- Houseful
- ON
- Ottawa
- Central Park
- 42 Yorkville St
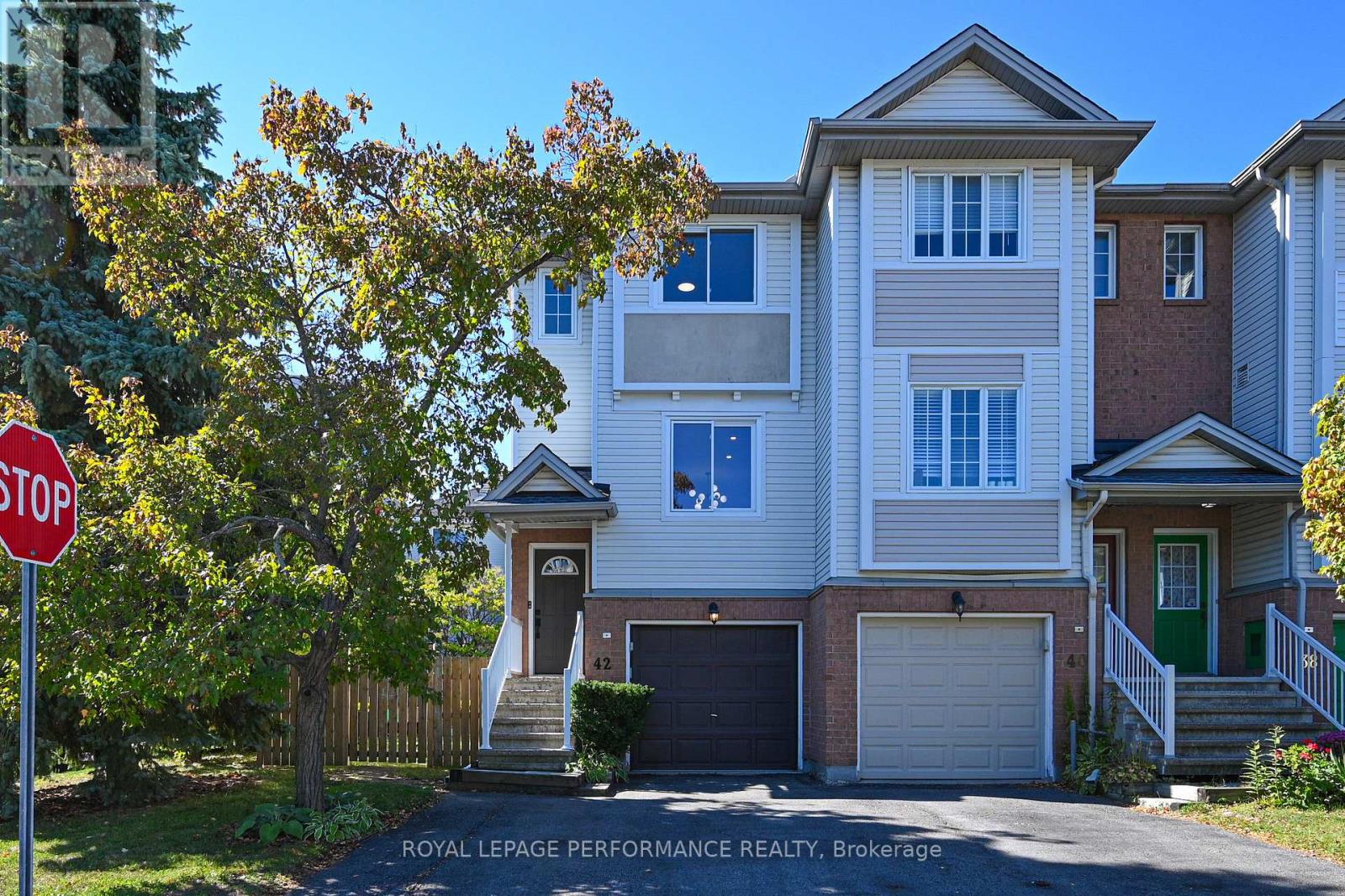
Highlights
Description
- Time on Housefulnew 16 hours
- Property typeSingle family
- Neighbourhood
- Median school Score
- Mortgage payment
Location, Location, Welcome home to this charming end unit townhouse in sought after Central Park. Situated on a reverse pie corner, offering an oversized lot, huge fully fenced yard with both west & south exposure, parking for 4 vehicles, don't miss out! Step into the open concept living & dining areas, hardwood flooring, fresh paint, and oak railing set the stage. Large kitchen boasts neutral cabinetry, Bosch dishwasher (August 2023), great counter space and a breakfast bar overlooking the principal rooms. This floor is flanked by windows on either side providing a great cross breeze and an abundance of natural light. Upstairs, you will find two comfortable bedrooms and a 4-piece main bathroom. The spacious primary bedroom offers a peaceful retreat, while the second bedroom features a Murphy bed (included) which is great to stowe away offering versatility. The lower level provides a cozy den, home office or gym, Laundry, a 2 piece bathroom, inside access to the garage and patio door to the fabulous yard. Plenty of storage on the lower level and basement levels. Ideally situated near a park with a playground, tennis courts, soccer field, this home also offers quick access to biking, walking paths, the Experimental Farm, grocery stores, restaurants, amenities and transit. This home blends comfort, functionality, and location, perfect for first-time buyers, downsizers, or anyone seeking low-maintenance living. Updates include; roof replaced by Sanderson (October 2015); Rheem R96 furnace (May 2022); 4 new Verdun ER40 windows, 25-year warranty, Energy Star (August 2023) ; garage door motor and keypad (2022); upgraded lighting (2022); stove exhaust fan (2023); backsplash behind stove (January 2024); kitchen sink tap (2024); bathroom sink taps (January 2025). (id:63267)
Home overview
- Cooling Central air conditioning
- Heat source Natural gas
- Heat type Forced air
- Sewer/ septic Sanitary sewer
- # total stories 3
- # parking spaces 4
- Has garage (y/n) Yes
- # full baths 1
- # half baths 1
- # total bathrooms 2.0
- # of above grade bedrooms 2
- Subdivision 5304 - central park
- Lot size (acres) 0.0
- Listing # X12440389
- Property sub type Single family residence
- Status Active
- Primary bedroom 5.2m X 3.07m
Level: 3rd - Bathroom 2.25m X 2.25m
Level: 3rd - Bedroom 3.07m X 2.46m
Level: 3rd - Foyer 1.31m X 1.2m
Level: Ground - Bathroom 0.95m X 1.31m
Level: Lower - Den 3.7m X 2.44m
Level: Lower - Living room 3.1m X 3.07m
Level: Main - Kitchen 3.06m X 3.2m
Level: Main - Dining room 3.04m X 3.07m
Level: Main
- Listing source url Https://www.realtor.ca/real-estate/28941534/42-yorkville-street-ottawa-5304-central-park
- Listing type identifier Idx

$-1,555
/ Month

