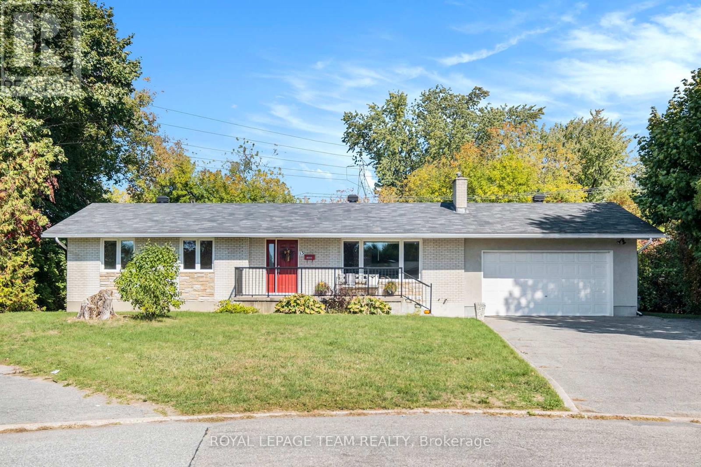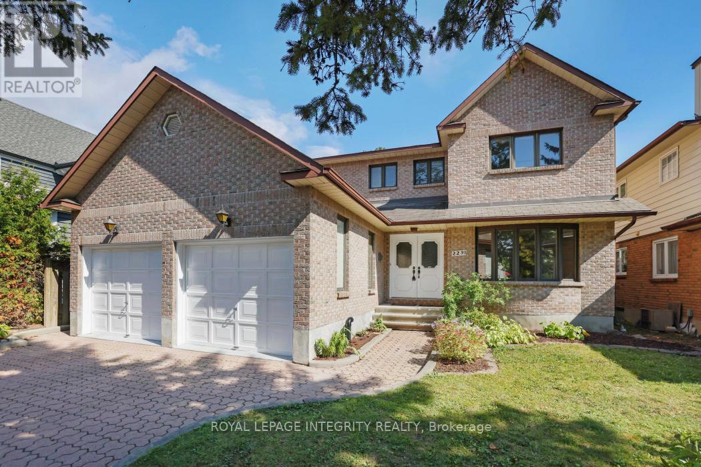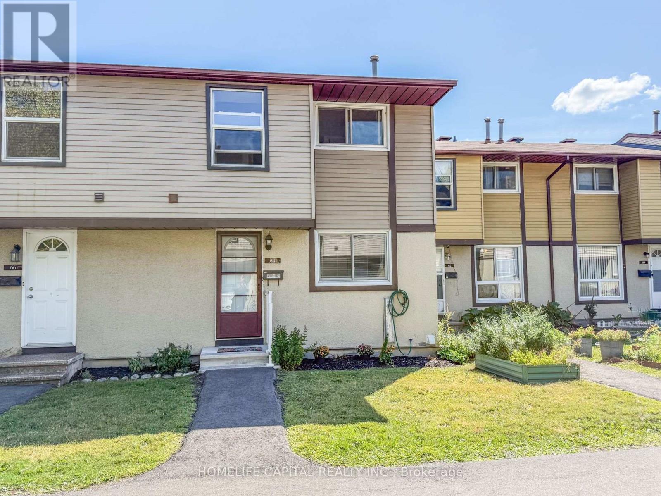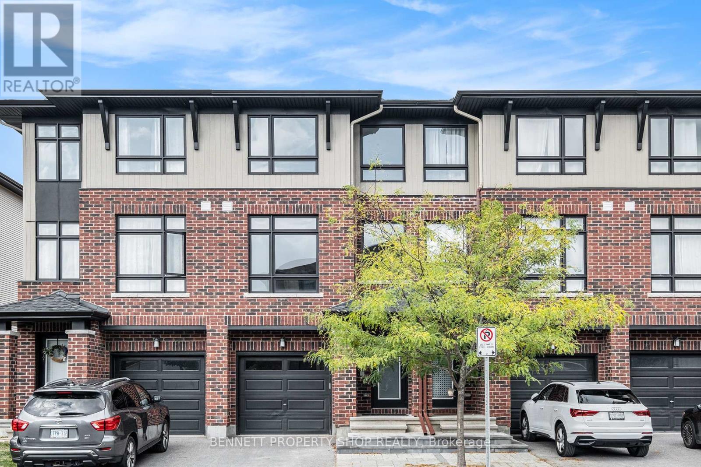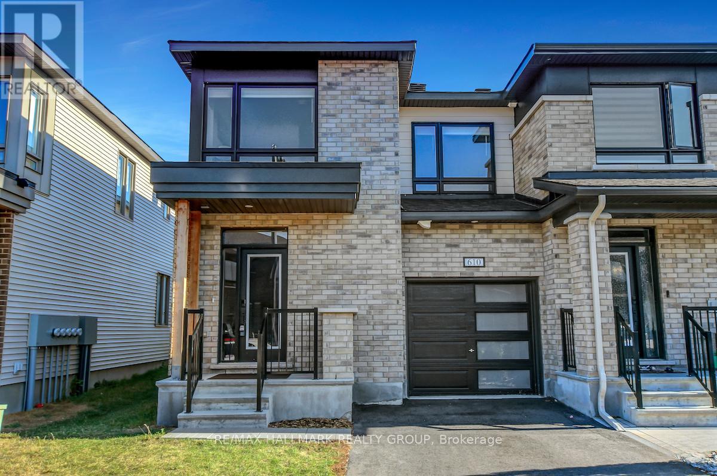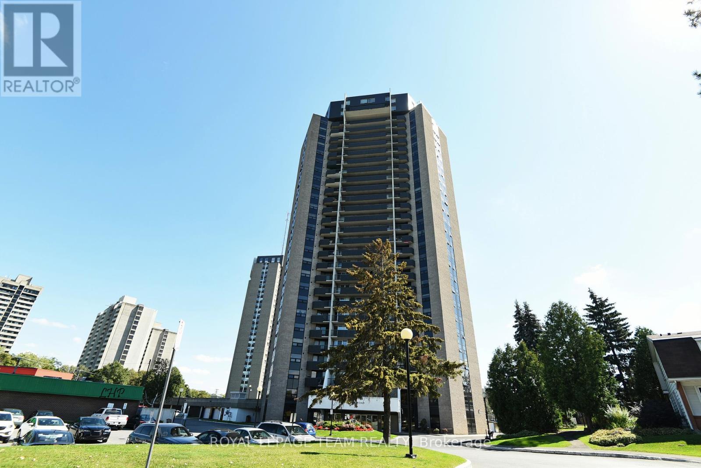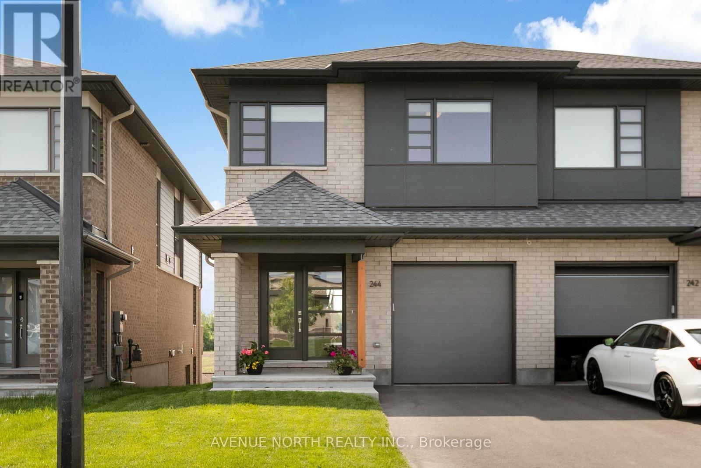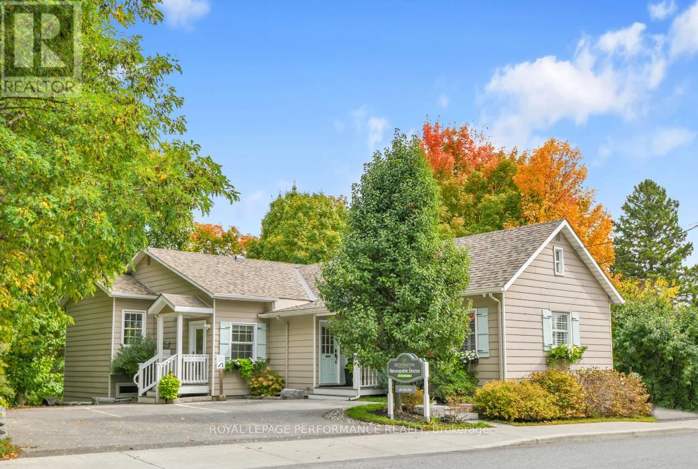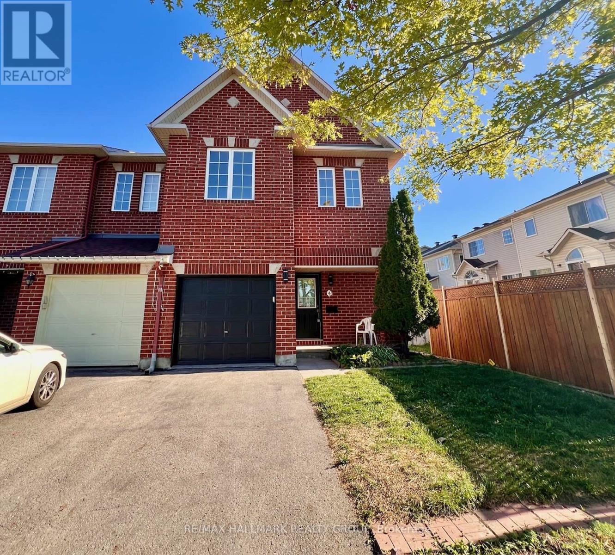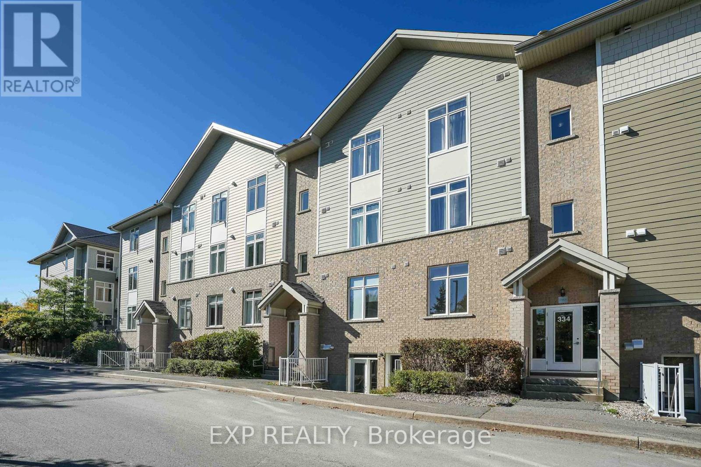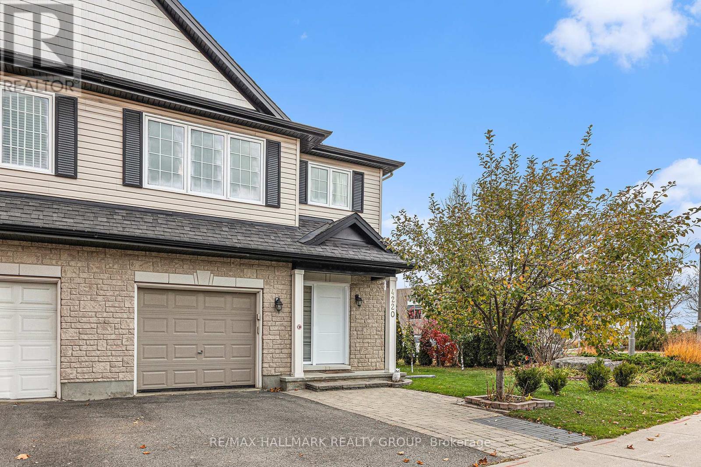
Highlights
Description
- Time on Housefulnew 2 hours
- Property typeSingle family
- Median school Score
- Mortgage payment
ENERGY STAR HOME! RARE FIND - 49ft WIDE lot - only a neighbor on one side!. This SEMI-DETACHED home faces EAST, has 3 bedrooms, 2.5 bathrooms (incl HUGE Primary Ensuite) and a finished basement. This home is cared for and is in pristine condition. TWO CAR WIDE PARKING driveway PLUS the garage. The backyard is fully fenced w/Interlock patio and plenty of grass to enjoy! Main floor is great to live in and entertain company. Hardwood flooring and tiling on the main floor, Upstairs has carpet, Laminate in the basement (great for workout or dance studio). Basement w/REC RM, ROUGH-IN for a 3pc bathroom, PLUS Laundry rm can be made smaller to create an office... Lots of potential! UPGRADES in Kitchen, bathroom and more. Central Vac system, Central AC, and all 5 appliances are included. Do you have children? VIMY RIDGE PUBLIC SCHOOL is across the street - Kindergarten to Grade 8! Easy access to shopping plaza, parks, schools and more. Great family area or for any lifestyle... this home and area has what you need.... WELCOME HOME! (id:63267)
Home overview
- Cooling Central air conditioning
- Heat source Natural gas
- Heat type Forced air
- Has pool (y/n) Yes
- Sewer/ septic Sanitary sewer
- # total stories 2
- Fencing Fenced yard
- # parking spaces 3
- Has garage (y/n) Yes
- # full baths 2
- # half baths 1
- # total bathrooms 3.0
- # of above grade bedrooms 3
- Subdivision 2605 - blossom park/kemp park/findlay creek
- Lot size (acres) 0.0
- Listing # X12435738
- Property sub type Single family residence
- Status Active
- Bedroom 4.85m X 3.42m
Level: 2nd - Bathroom 2.99m X 1.42m
Level: 2nd - Bathroom 3.7m X 2.48m
Level: 2nd - Primary bedroom 4.49m X 4.29m
Level: 2nd - Other 3.42m X 1.27m
Level: 2nd - Bedroom 3.65m X 2.79m
Level: 2nd - Laundry Measurements not available
Level: Basement - Recreational room / games room 6.55m X 5.99m
Level: Basement - Bathroom 2.18m X 1.01m
Level: Main - Dining room 3.78m X 3.37m
Level: Main - Living room 4.21m X 2.51m
Level: Main - Kitchen 3.78m X 2.84m
Level: Main
- Listing source url Https://www.realtor.ca/real-estate/28932005/4220-kelly-farm-drive-ottawa-2605-blossom-parkkemp-parkfindlay-creek
- Listing type identifier Idx

$-1,733
/ Month

