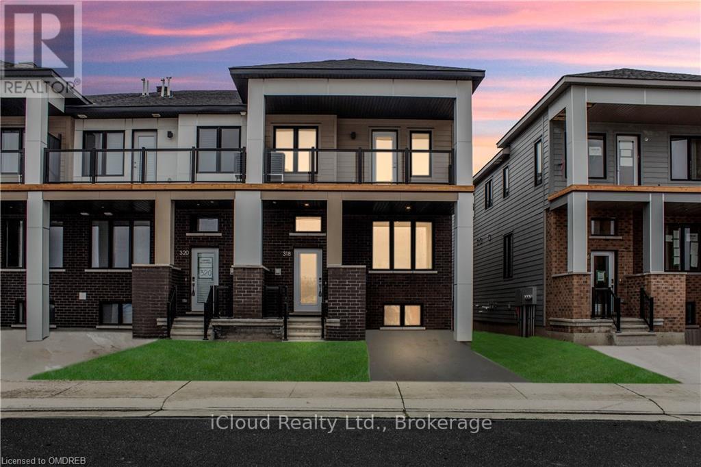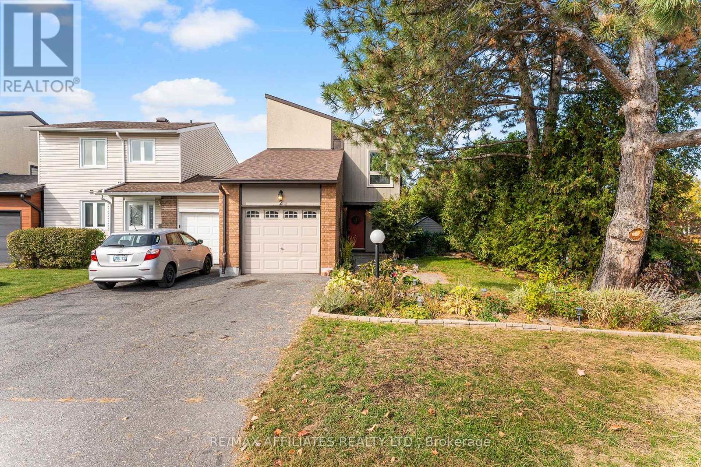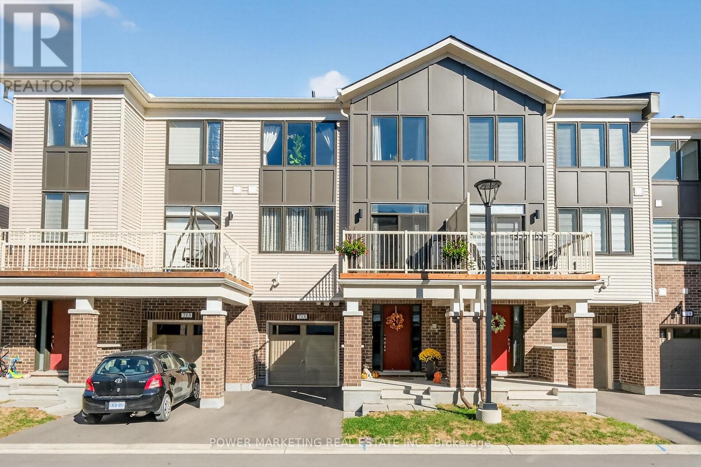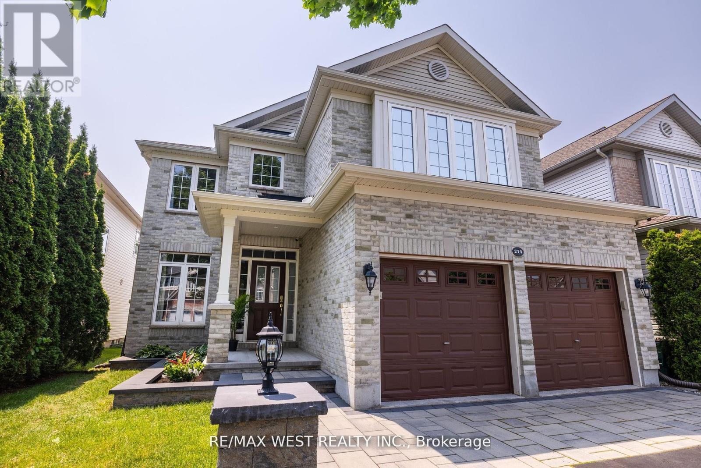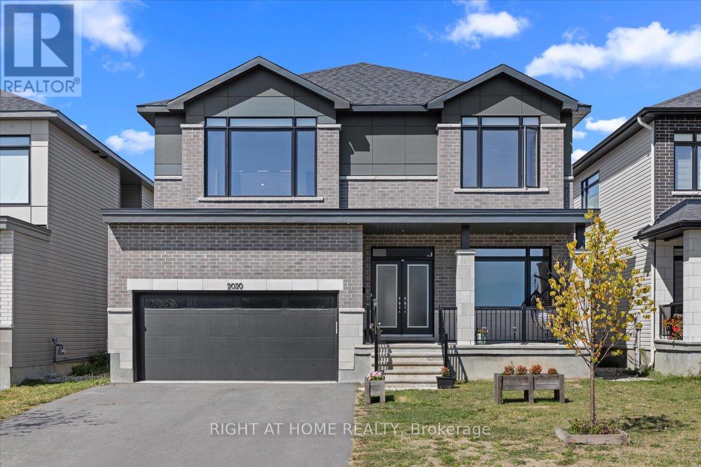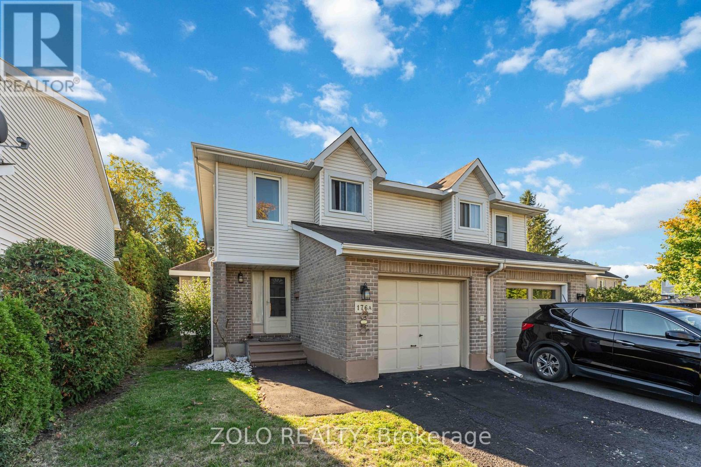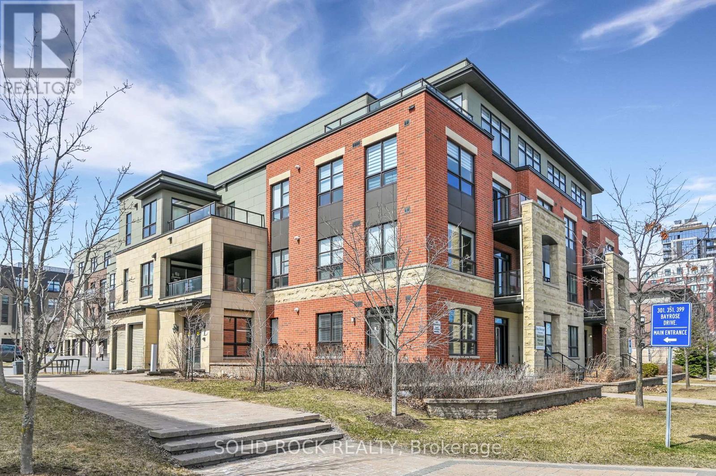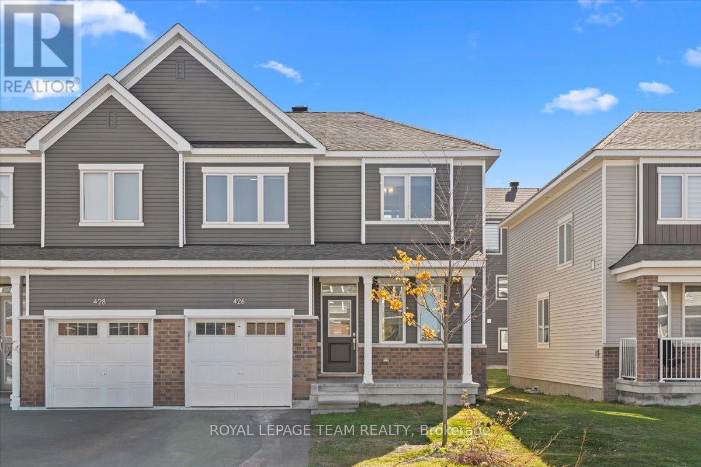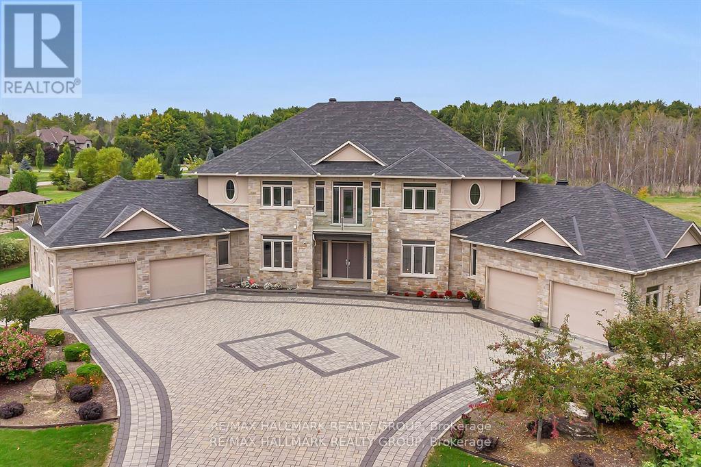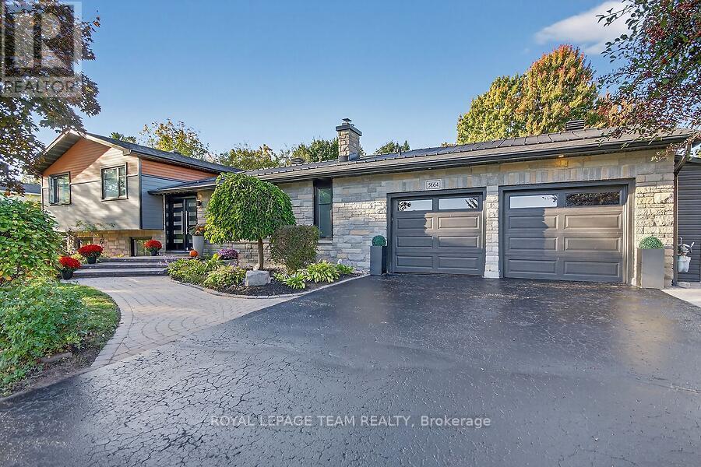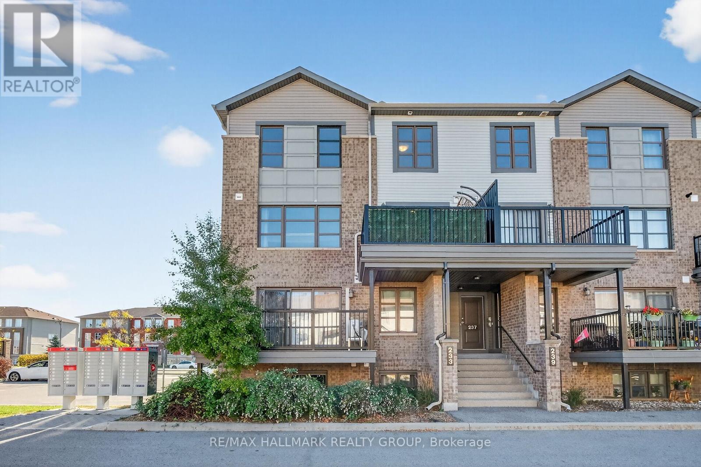- Houseful
- ON
- Ottawa
- Stonebridge
- 423 Dundonald Dr
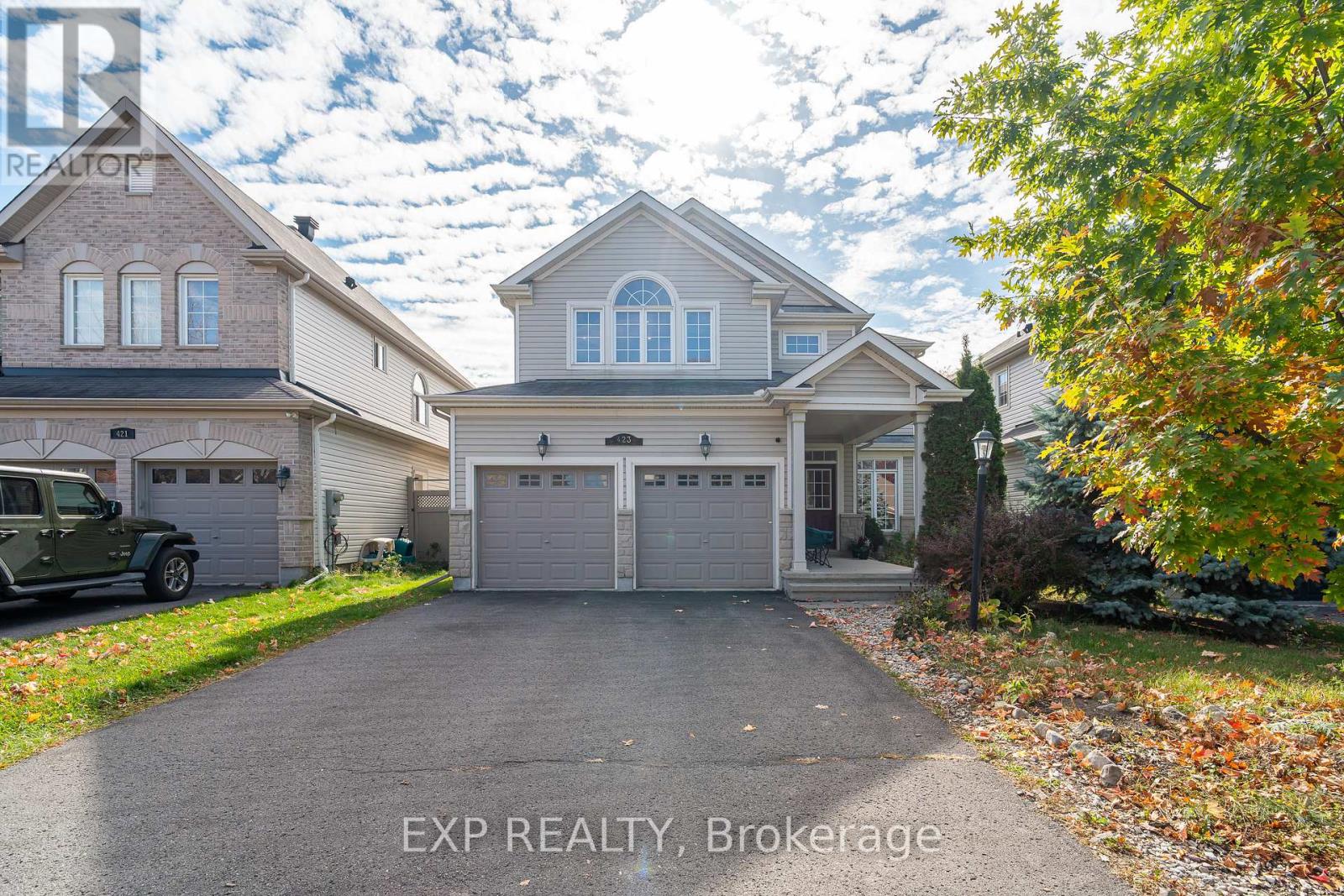
Highlights
Description
- Time on Housefulnew 2 days
- Property typeSingle family
- Neighbourhood
- Median school Score
- Mortgage payment
Welcome to this STUNNING & SPACIOUS 4-Bedroom Home set on a DEEP 133.87 ft lot in sought-after Stonebridge! The main level offers an ideal layout with hardwood flooring and ceramic tile throughout. Enjoy a bright formal living room and an elegant dining area perfect for entertaining. The sunny kitchen features stainless steel appliances, a gas stove, center island, tile backsplash, plenty of cabinetry, and an eat-in nook with patio doors opening to the large backyard. The family room includes a gas fireplace and ample natural light. A welcoming foyer with double mirrored closets, a 2-piece bath, laundry room, and inside access to the double garage complete the main floor. Upstairs, double doors lead to a spacious primary suite with walk-in closet and luxury 4-piece ensuite featuring a corner soaker tub, two windows, an oversized shower, and extra vanity space. A large secondary bedroom with walk-in closet and cheater door to the main bath, plus two additional generous bedrooms, complete the level. The expansive backyard offers privacy and lush greenery. Prime location surrounded by Stonebridge Golf Course! 3D Tour Available! (id:63267)
Home overview
- Cooling Central air conditioning
- Heat source Natural gas
- Heat type Forced air
- Sewer/ septic Sanitary sewer
- # total stories 2
- # parking spaces 6
- Has garage (y/n) Yes
- # full baths 2
- # half baths 1
- # total bathrooms 3.0
- # of above grade bedrooms 4
- Subdivision 7708 - barrhaven - stonebridge
- Directions 2164688
- Lot size (acres) 0.0
- Listing # X12465195
- Property sub type Single family residence
- Status Active
- Bathroom 2.8m X 3.2m
Level: 2nd - Bathroom 2.6m X 2.6m
Level: 2nd - Bedroom 4.3m X 4.8m
Level: 2nd - Primary bedroom 4.8m X 5.8m
Level: 2nd - Bedroom 3.3m X 4.3m
Level: 2nd - Bedroom 3.6m X 3.7m
Level: 2nd - Other 12.7m X 9.2m
Level: Basement - Living room 4.4m X 4.8m
Level: Main - Foyer 2.1m X 2.3m
Level: Main - Other 3.3m X 5.2m
Level: Main - Bathroom 1.5m X 1.5m
Level: Main - Laundry 2.6m X 2.3m
Level: Main - Kitchen 4.8m X 4.2m
Level: Main - Dining room 3.3m X 3.9m
Level: Main
- Listing source url Https://www.realtor.ca/real-estate/28995606/423-dundonald-drive-ottawa-7708-barrhaven-stonebridge
- Listing type identifier Idx

$-2,267
/ Month

