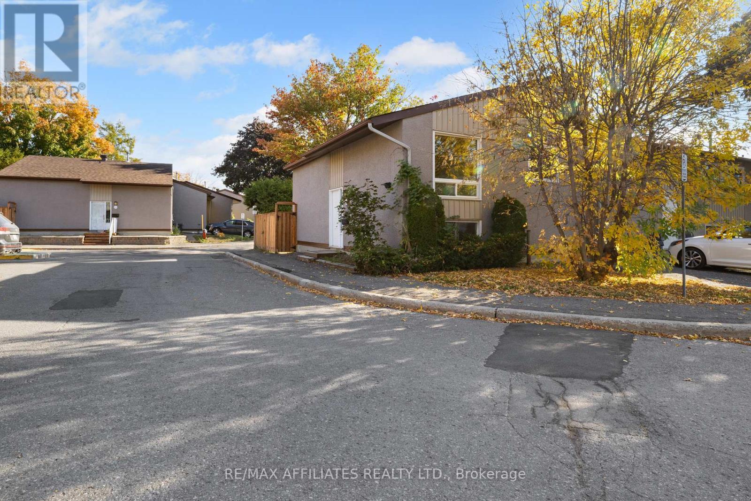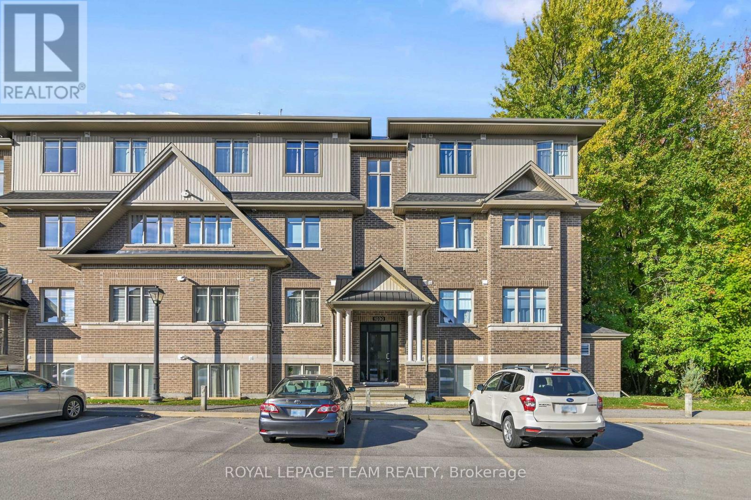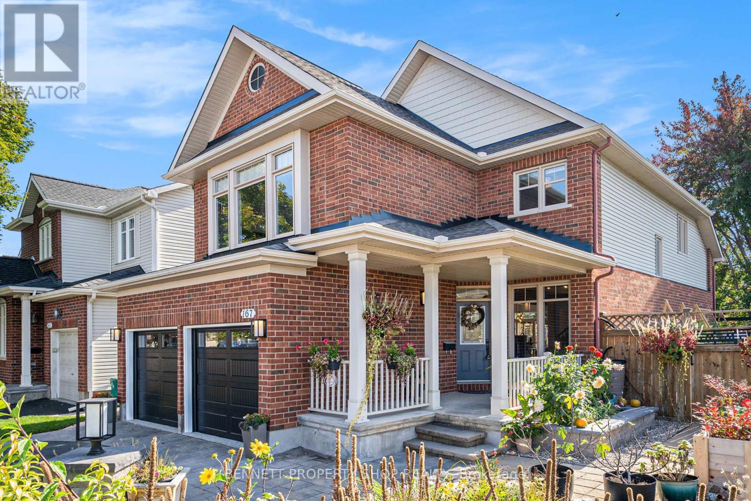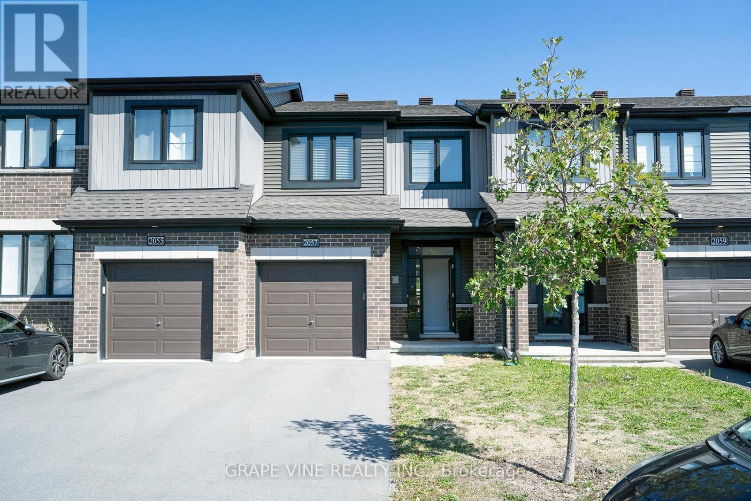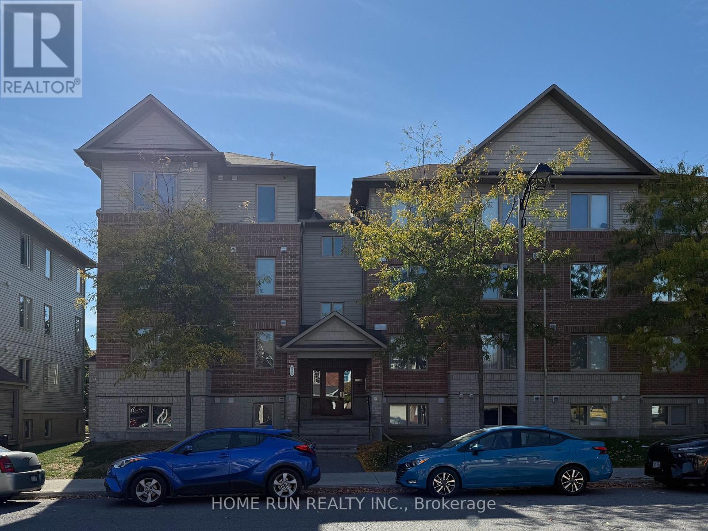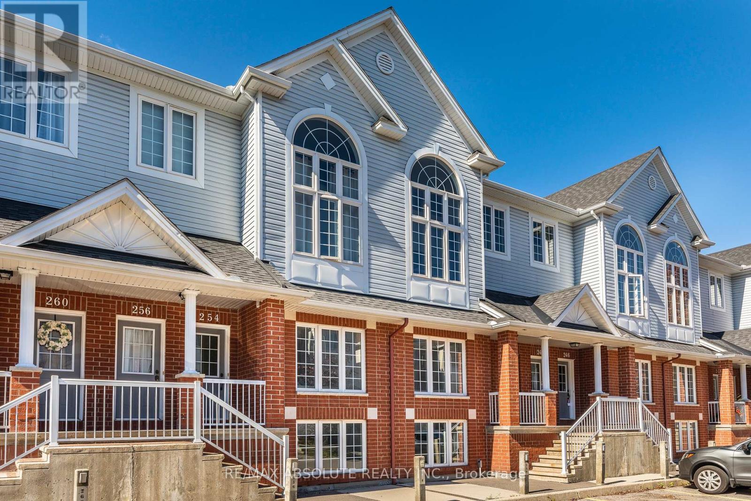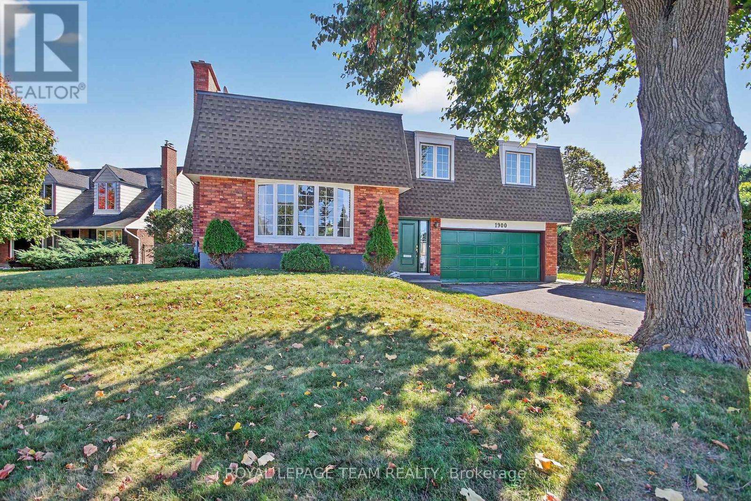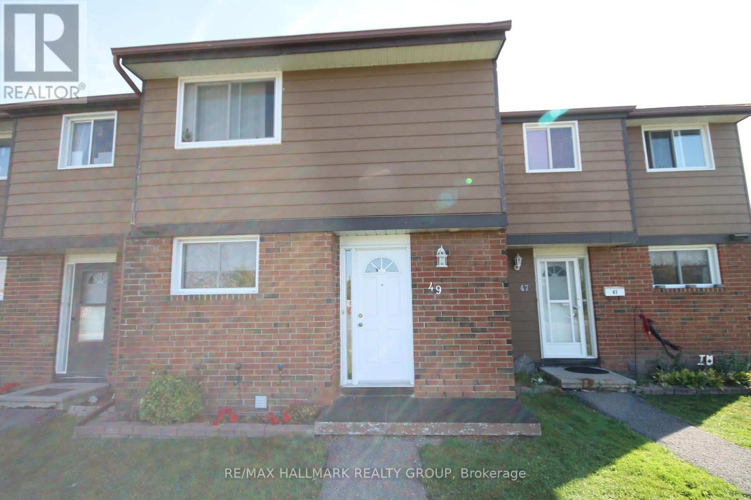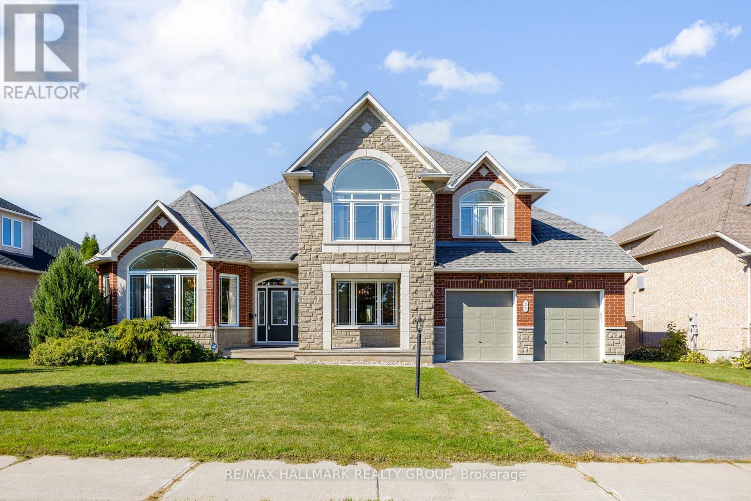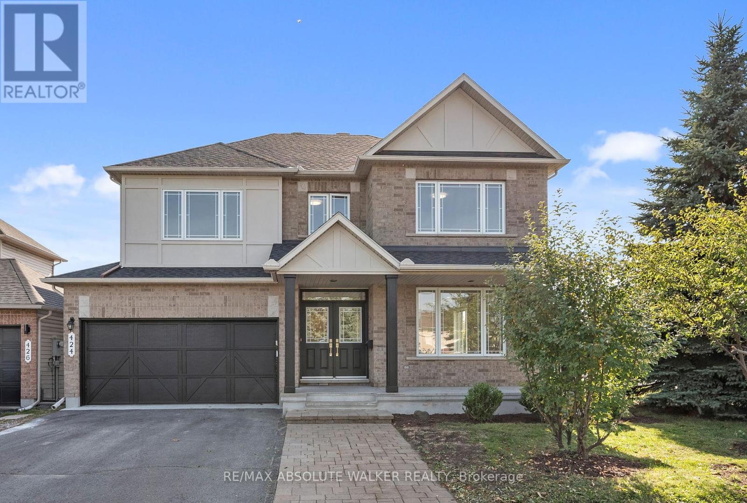
Highlights
Description
- Time on Housefulnew 9 hours
- Property typeSingle family
- Neighbourhood
- Median school Score
- Mortgage payment
Welcome to 424 Nittany Crescent, a rare opportunity to own a former Minto model home on a premium corner lot in one of the areas most coveted family-friendly communities. This sought-after Tacoma model offers nearly 2,800 sq. ft. of beautifully reimagined living space with 4 bedrooms, a den, and 2.5 bathrooms. Lovingly maintained by one of the last original owners on the street, this home has just undergone a complete top-to-bottom renovation in 2025. Every detail has been thoughtfully curated: luxury hardwood flooring, ceramic tile, a brand new custom kitchen, spa-like bathrooms, designer lighting, smooth ceilings, and high-end finishes throughout. Nearly every feature has been updated, including new insulated garage door, a high-efficiency two-stage furnace (2025), and a premium roof with high-end shingles (2024)ensuring peace of mind for years to come.The Tacomas signature layout combines open-concept living with defined spaces for family comfort. Generous principal rooms, a bright den, and four spacious bedrooms provide flexibility for work, entertaining, and relaxation. Homes of this caliber are rarely available on Nittany Crescent, a street celebrated for its sense of community, mature landscaping, and pride of ownership. With its unbeatable location and essentially a brand new home inside and out, this property is a truly special find. (id:63267)
Home overview
- Cooling Central air conditioning
- Heat source Natural gas
- Heat type Forced air
- Sewer/ septic Sanitary sewer
- # total stories 2
- # parking spaces 6
- Has garage (y/n) Yes
- # full baths 2
- # half baths 1
- # total bathrooms 3.0
- # of above grade bedrooms 4
- Has fireplace (y/n) Yes
- Subdivision 7709 - barrhaven - strandherd
- Directions 2128706
- Lot size (acres) 0.0
- Listing # X12449154
- Property sub type Single family residence
- Status Active
- Bedroom 3.35m X 4.57m
Level: 2nd - Bedroom 3.05m X 3.58m
Level: 2nd - Primary bedroom 4.7m X 3.66m
Level: 2nd - Bedroom 3.3m X 4.11m
Level: 2nd - Dining room 3.66m X 3.66m
Level: Main - Living room 3.96m X 5.03m
Level: Main - Eating area 3.43m X 2.44m
Level: Main - Family room 4.57m X 5.79m
Level: Main - Den 3.35m X 2.77m
Level: Main - Kitchen 3.43m X 3.23m
Level: Main
- Listing source url Https://www.realtor.ca/real-estate/28960473/424-nittany-crescent-ottawa-7709-barrhaven-strandherd
- Listing type identifier Idx

$-2,333
/ Month

