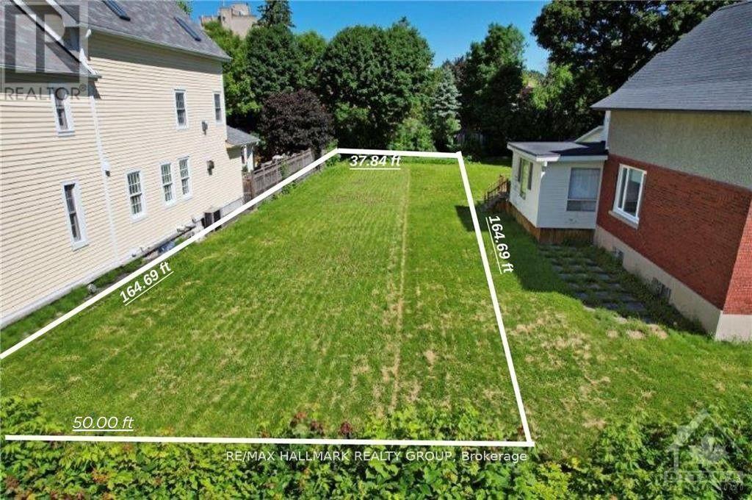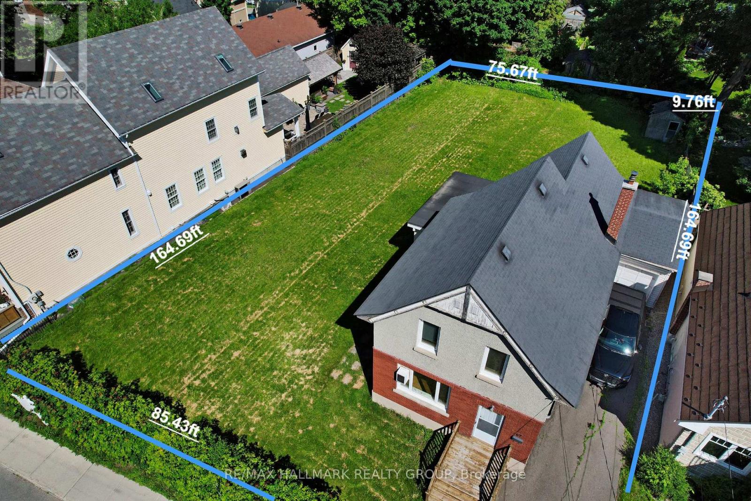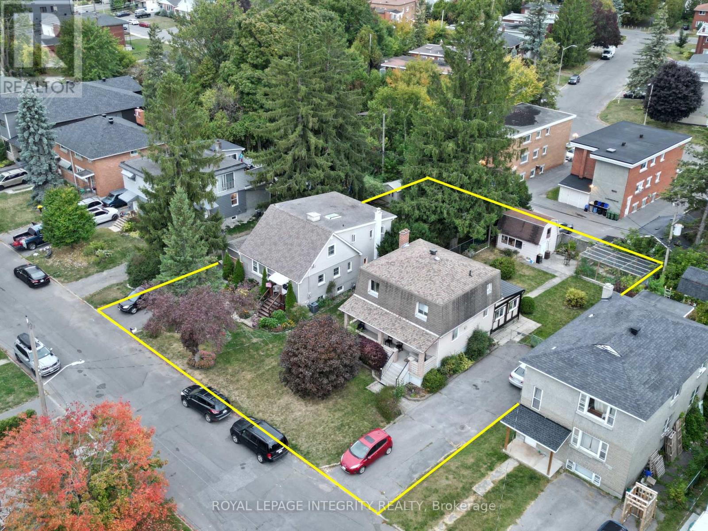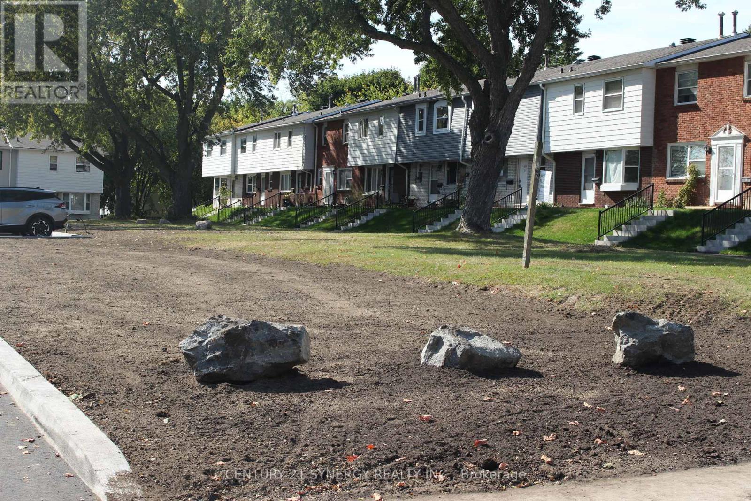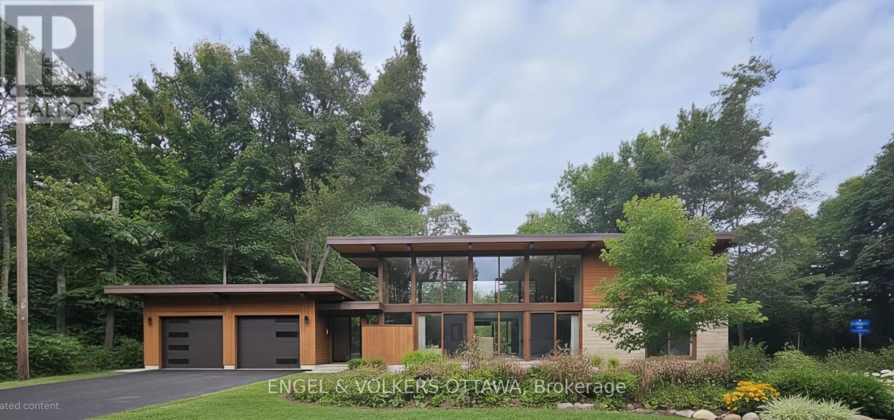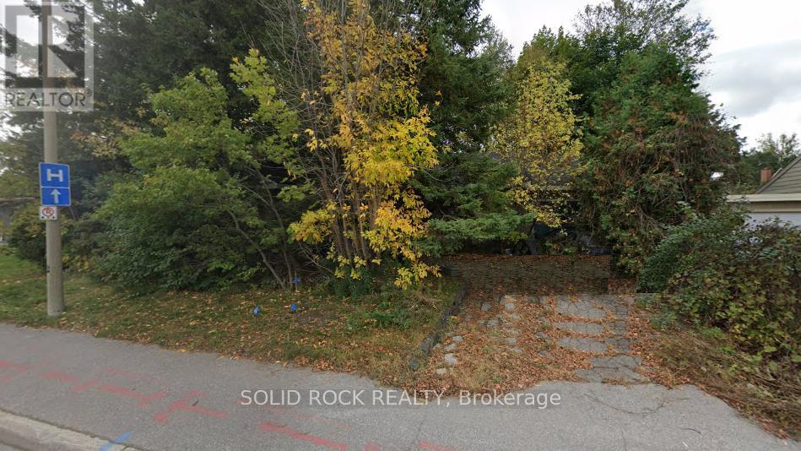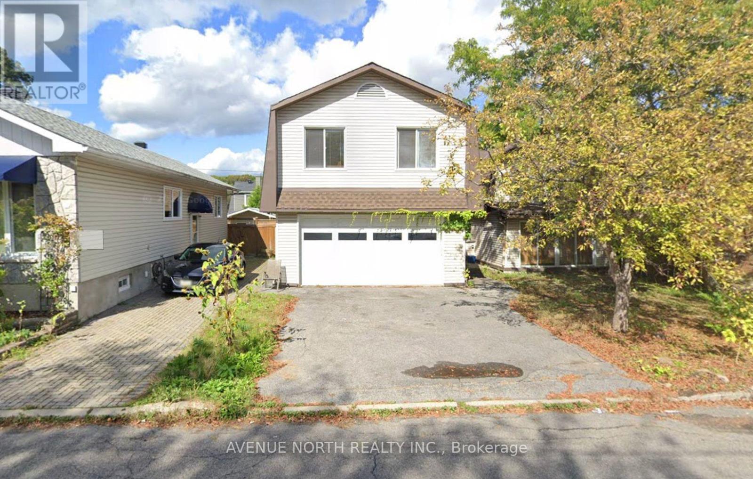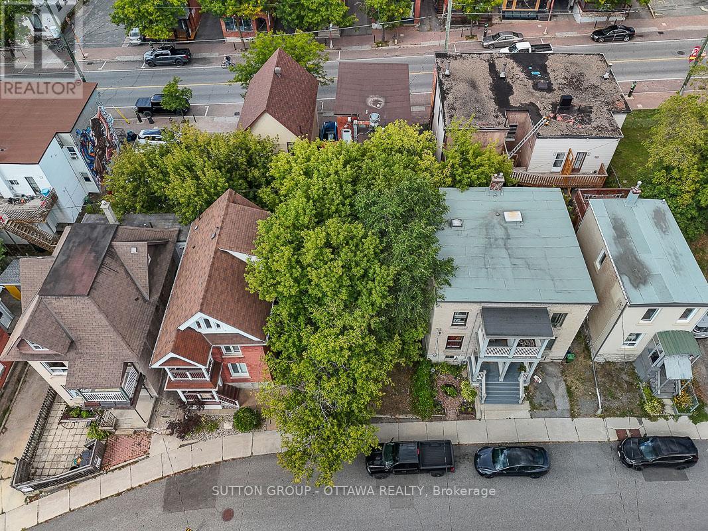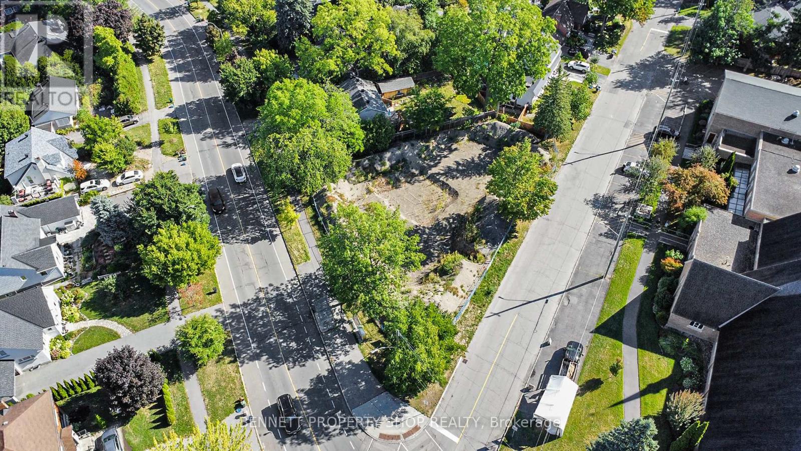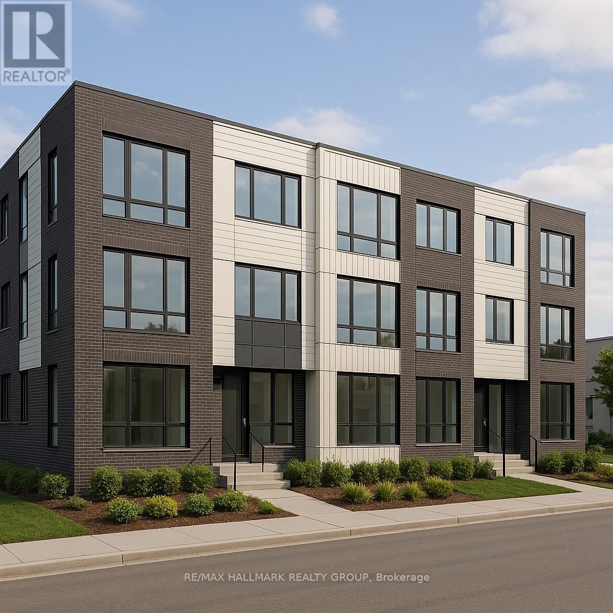
Highlights
Description
- Time on Housefulnew 10 hours
- Property typeVacant land
- Neighbourhood
- Median school Score
- Mortgage payment
This property represents great development opportunity as the lot is large and the current owner has already put in place some design drawings for and 8 unit stacked townhouse project which would nicely respond to the need for ground oriented, "missing middle" style housing. Its a highly rentable property to hang on to and rebuild later if you are an investor or developer. Terrific duplex with spacious main floor/lower level unit containing 2 main floor bedrooms and 1 lower bedroom as well as extra living space downstairs. The compact second floor 1 bedroom unit with long time tenant is bright and cheerful. The main floor is ready for owner occupant keen to have a "mortgage helper" or for an investor to rent out. Each unit has a separate entrance and driveway. The garage is mostly for storage but could potentially be OK for a car. South facing yard. Quiet, well maintained surroundings on the street and environs. Easy access to the St Laurent complex with its library, gym, pool and park. Steps form loads of food shopping on McArthur and decent access to transit. Day before notice please for appointments 24hour irrevocable on offers. Drawings/ Soil Test report/Construction Proforma are all available for review. (id:63267)
Home overview
- Heat source Natural gas
- Heat type Forced air
- Sewer/ septic Sanitary sewer
- # total stories 2
- # parking spaces 2
- # full baths 1
- # total bathrooms 1.0
- # of above grade bedrooms 3
- Flooring Hardwood, ceramic, vinyl
- Subdivision 3404 - vanier
- Lot size (acres) 0.0
- Listing # X12443733
- Property sub type Land
- Status Active
- Kitchen 3.59m X 3.19m
Level: 2nd - Bedroom 4.85m X 3.29m
Level: 2nd - Foyer 1.67m X 1.09m
Level: 2nd - Living room 4.85m X 3.53m
Level: 2nd - Bathroom 2.4m X 1.57m
Level: 2nd - 3rd bedroom 3.82m X 2.72m
Level: Lower - Other 6.19m X 1.94m
Level: Lower - Bathroom 1.8m X 1.72m
Level: Lower - Den 3.45m X 3.1m
Level: Lower - Laundry 3.93m X 2.8m
Level: Lower - Family room 4.53m X 4.02m
Level: Lower - Foyer 3.44m X 1.11m
Level: Main - Kitchen 4.03m X 2.56m
Level: Main - Solarium 2.1m X 1.83m
Level: Main - Primary bedroom 3.81m X 3.09m
Level: Main - 2nd bedroom 3.29m X 2.57m
Level: Main - Living room 4.84m X 3.34m
Level: Main - Dining room 4.04m X 2.58m
Level: Main - Bathroom 2m X 1.62m
Level: Main
- Listing source url Https://www.realtor.ca/real-estate/28949004/426-blake-boulevard-ottawa-3404-vanier
- Listing type identifier Idx

$-2,131
/ Month

