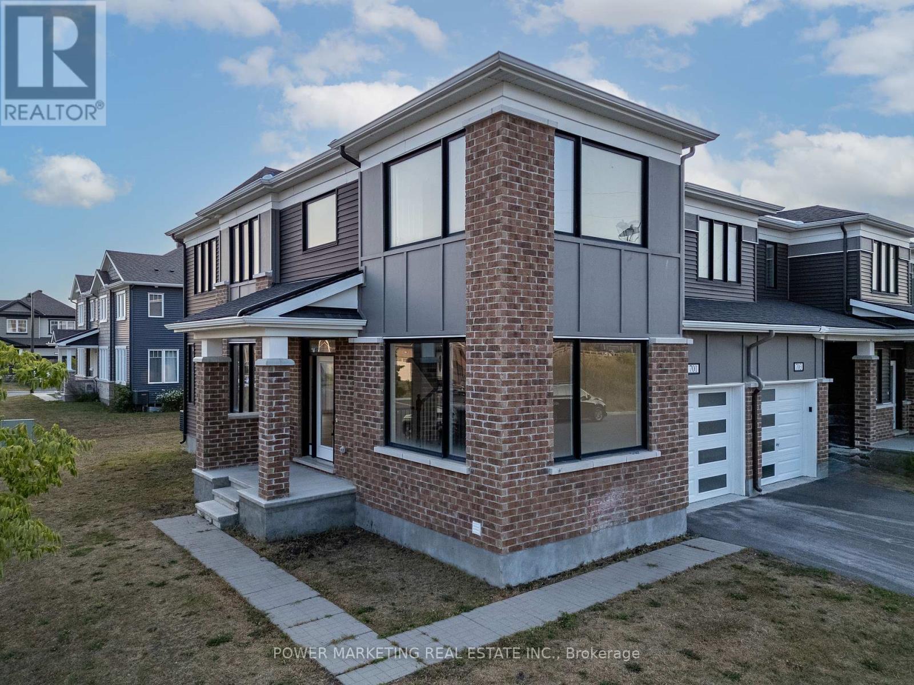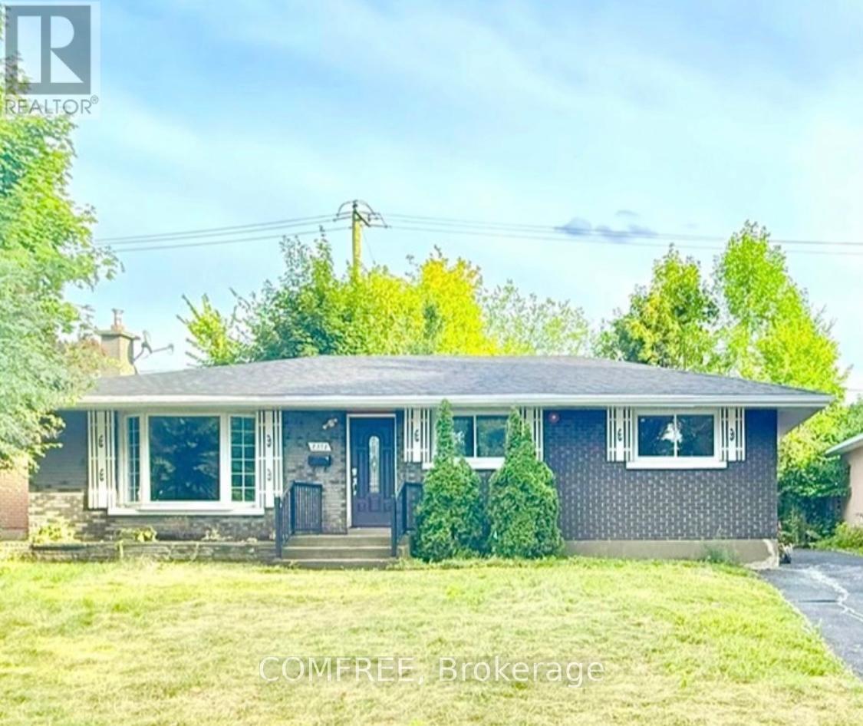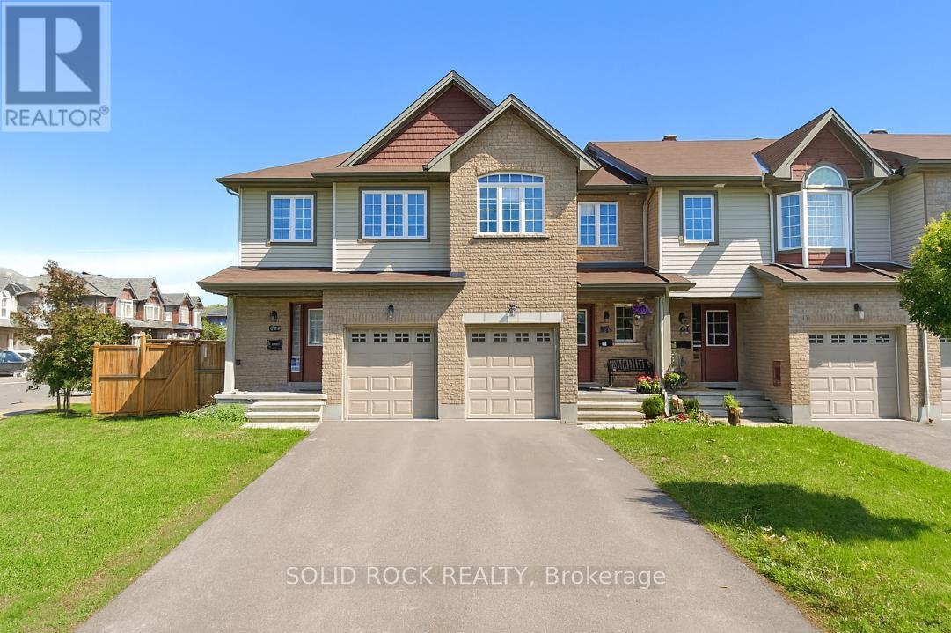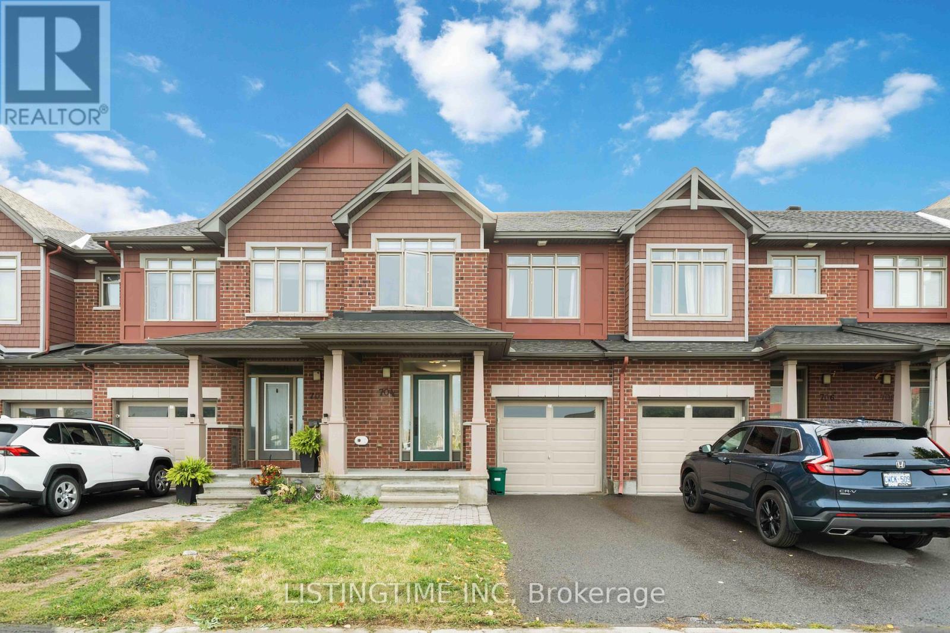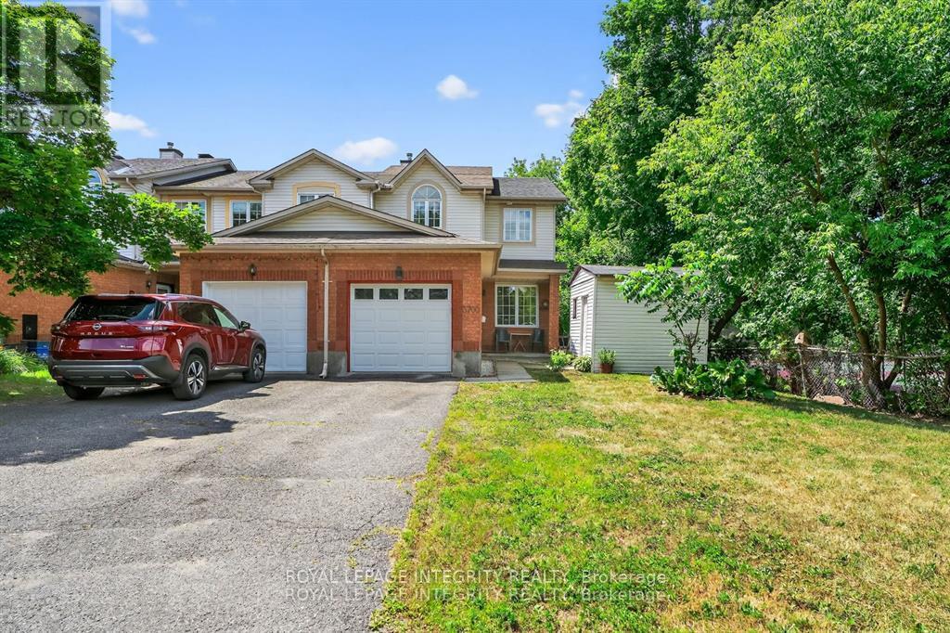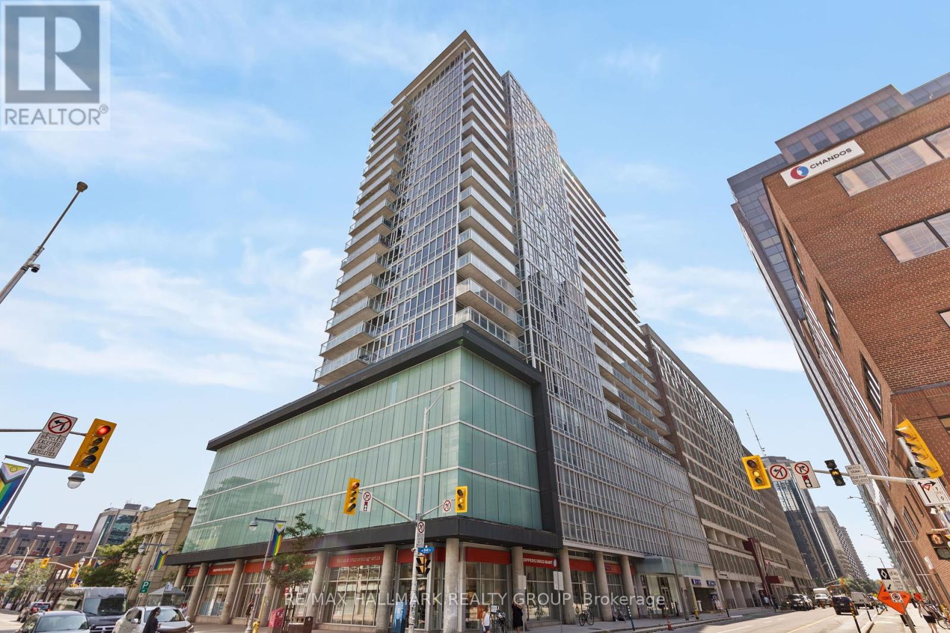- Houseful
- ON
- Ottawa
- Tanglewood
- 426 Woodfield Dr
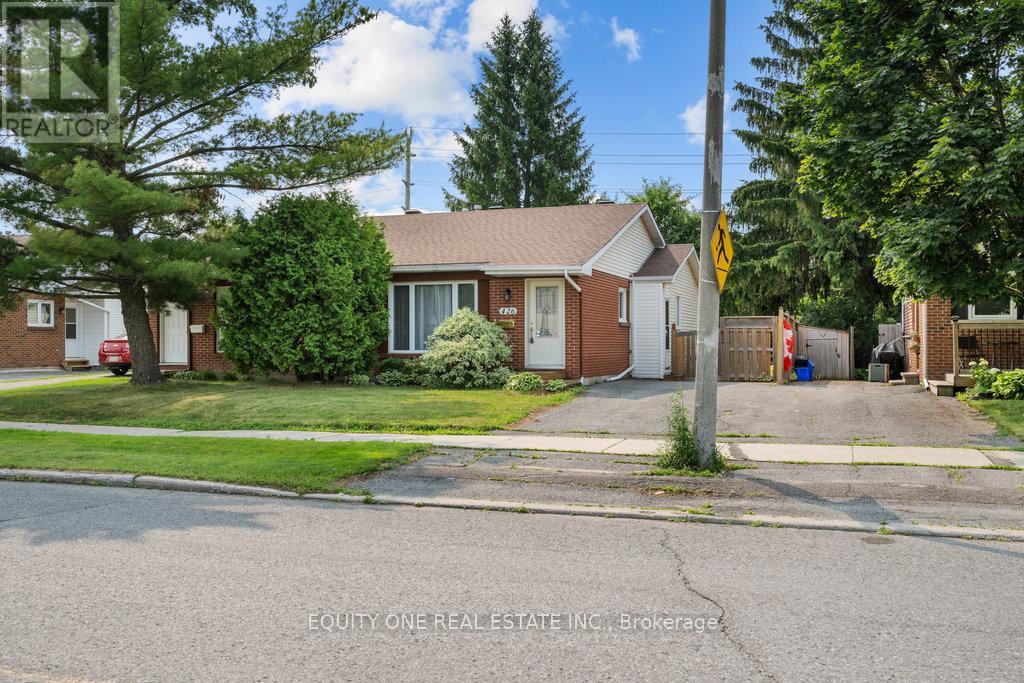
Highlights
Description
- Time on Houseful62 days
- Property typeSingle family
- StyleBungalow
- Neighbourhood
- Median school Score
- Mortgage payment
Welcome to this charming semi-detached bungalow in the highly desirable Tanglewood community! This 3-bedroom, 2-bathroom home is ideally located just minutes from parks, the Nepean Sportsplex, OC Transpo, restaurants, schools, shopping, and more. The main level offers a spacious and sun-filled living room with a large front window, perfect for relaxing or entertaining. The eat-in kitchen provides ample counter and cupboard space for all your cooking needs. Three well-proportioned bedrooms and a full bathroom complete the main floor. Step through the patio doors to enjoy a private, tree-lined backyard, an ideal spot for outdoor gatherings or a quiet morning coffee. A convenient side entrance leads directly to the kitchen and lower level, offering excellent potential for an in-law suite or added flexibility. Downstairs, you'll find a generous family room, a second full bathroom, a versatile office/den, and a large storage/laundry area. A perfect opportunity for first-time buyers, down sizers or more. Don't miss your chance to live in one of Nepean's most popular neighbourhoods! (id:63267)
Home overview
- Cooling Central air conditioning
- Heat source Natural gas
- Heat type Forced air
- Sewer/ septic Sanitary sewer
- # total stories 1
- # parking spaces 3
- # full baths 2
- # total bathrooms 2.0
- # of above grade bedrooms 3
- Subdivision 7501 - tanglewood
- Lot size (acres) 0.0
- Listing # X12265428
- Property sub type Single family residence
- Status Active
- Den 4.62m X 3.15m
Level: Lower - Recreational room / games room 4.8m X 3.52m
Level: Lower - Bathroom 1.49m X 2.18m
Level: Main - Primary bedroom 3.66m X 2.75m
Level: Main - Kitchen 3.01m X 2.03m
Level: Main - 3rd bedroom 2.77m X 2.58m
Level: Main - Eating area 2.1m X 2.23m
Level: Main - Living room 5.92m X 3.23m
Level: Main - 2nd bedroom 3.58m X 2.58m
Level: Other
- Listing source url Https://www.realtor.ca/real-estate/28564129/426-woodfield-drive-ottawa-7501-tanglewood
- Listing type identifier Idx

$-1,467
/ Month






