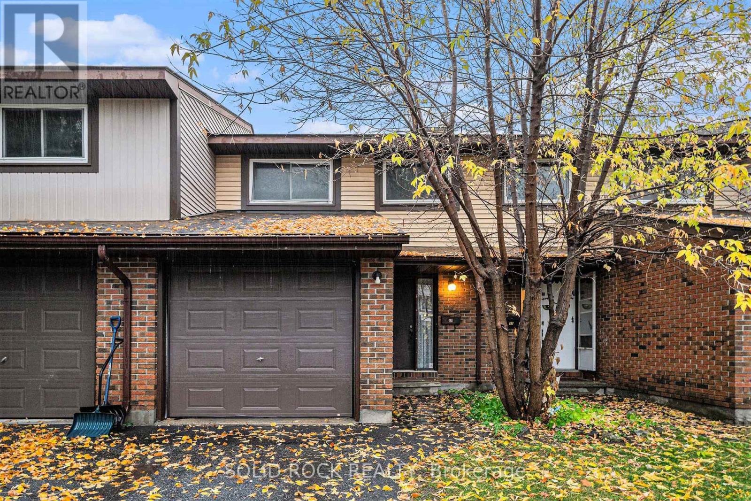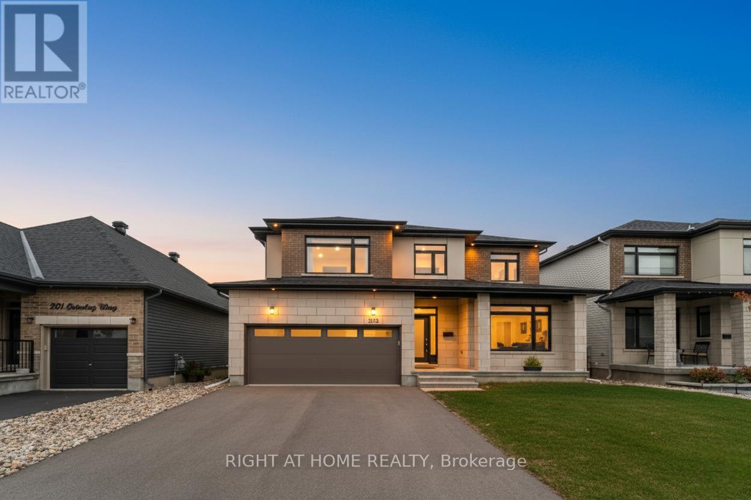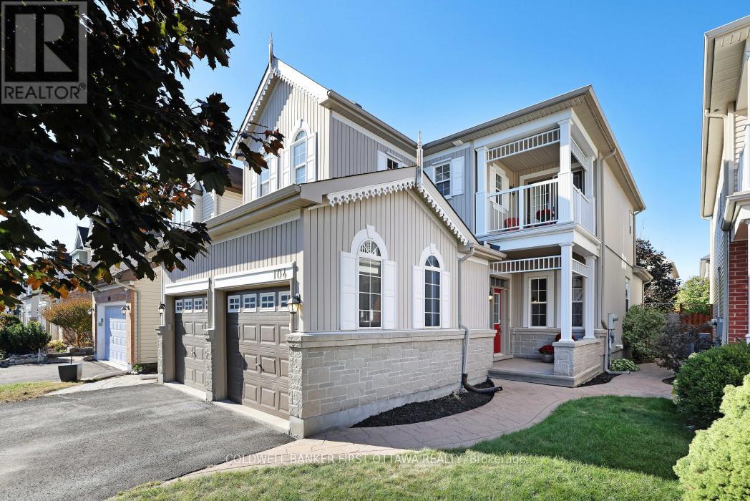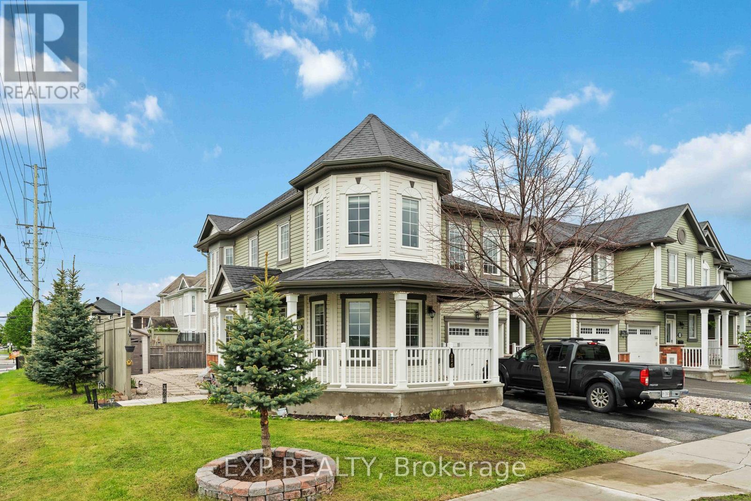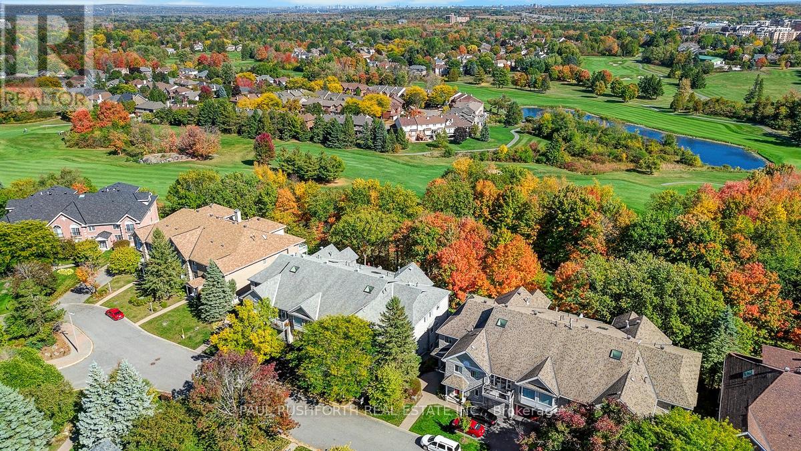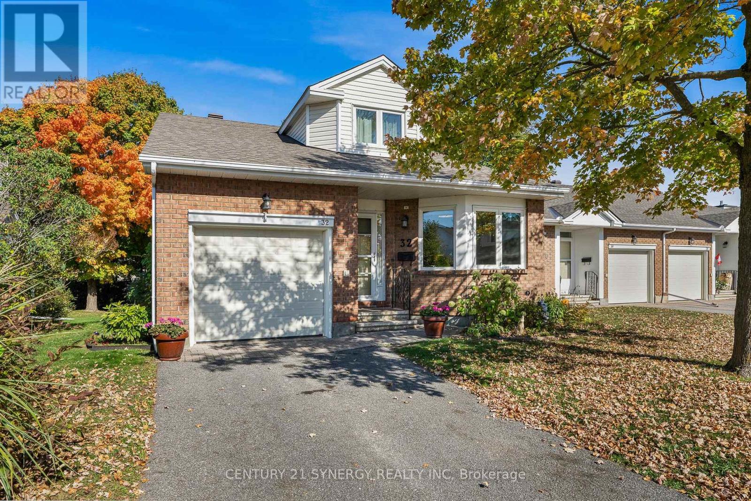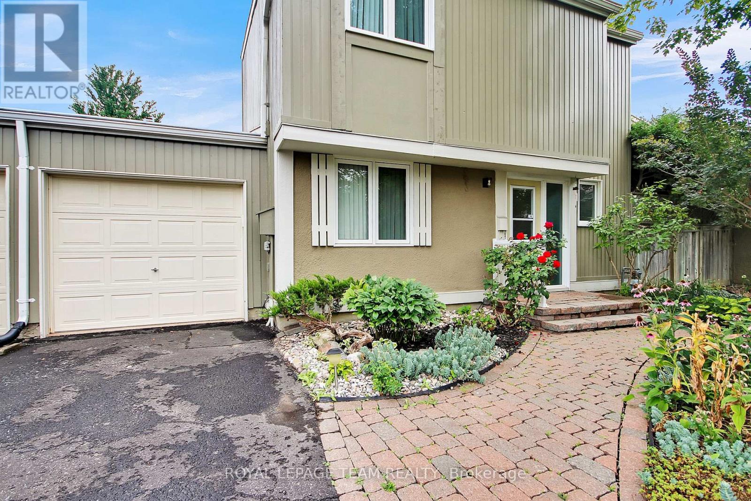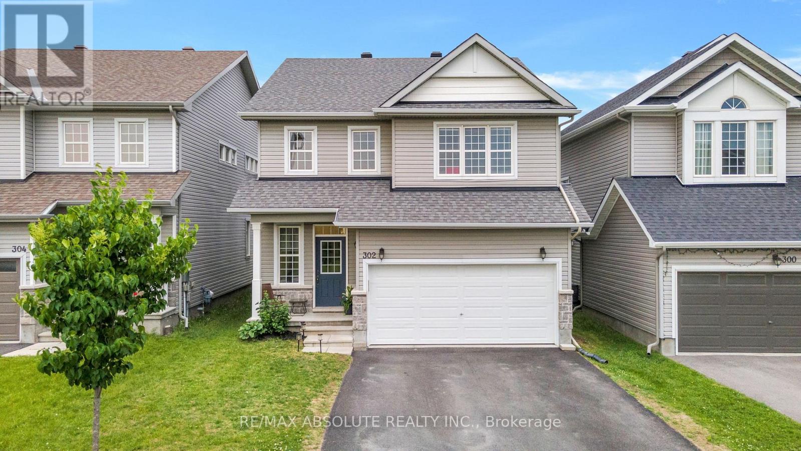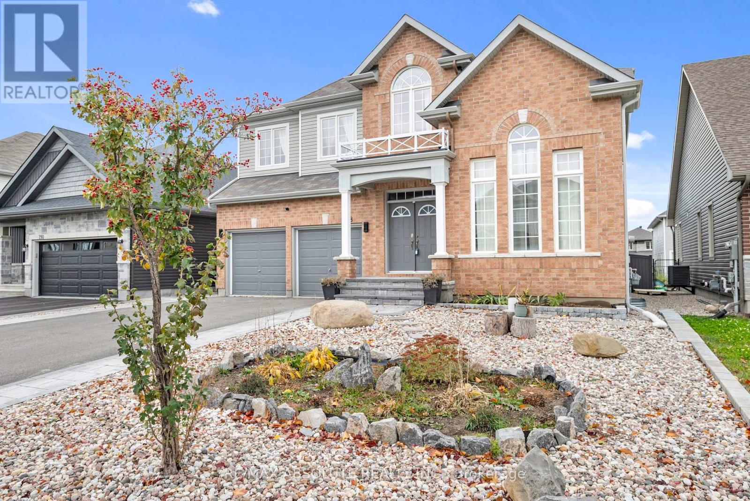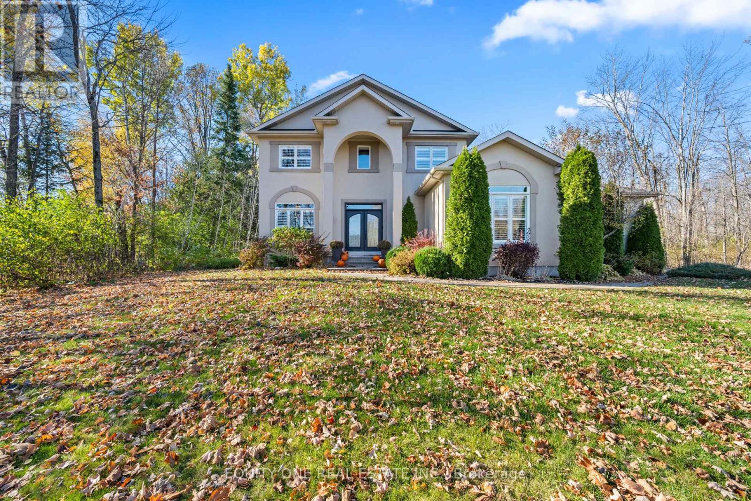- Houseful
- ON
- Ottawa
- Terry Fox Business Park
- 429 Fernside St
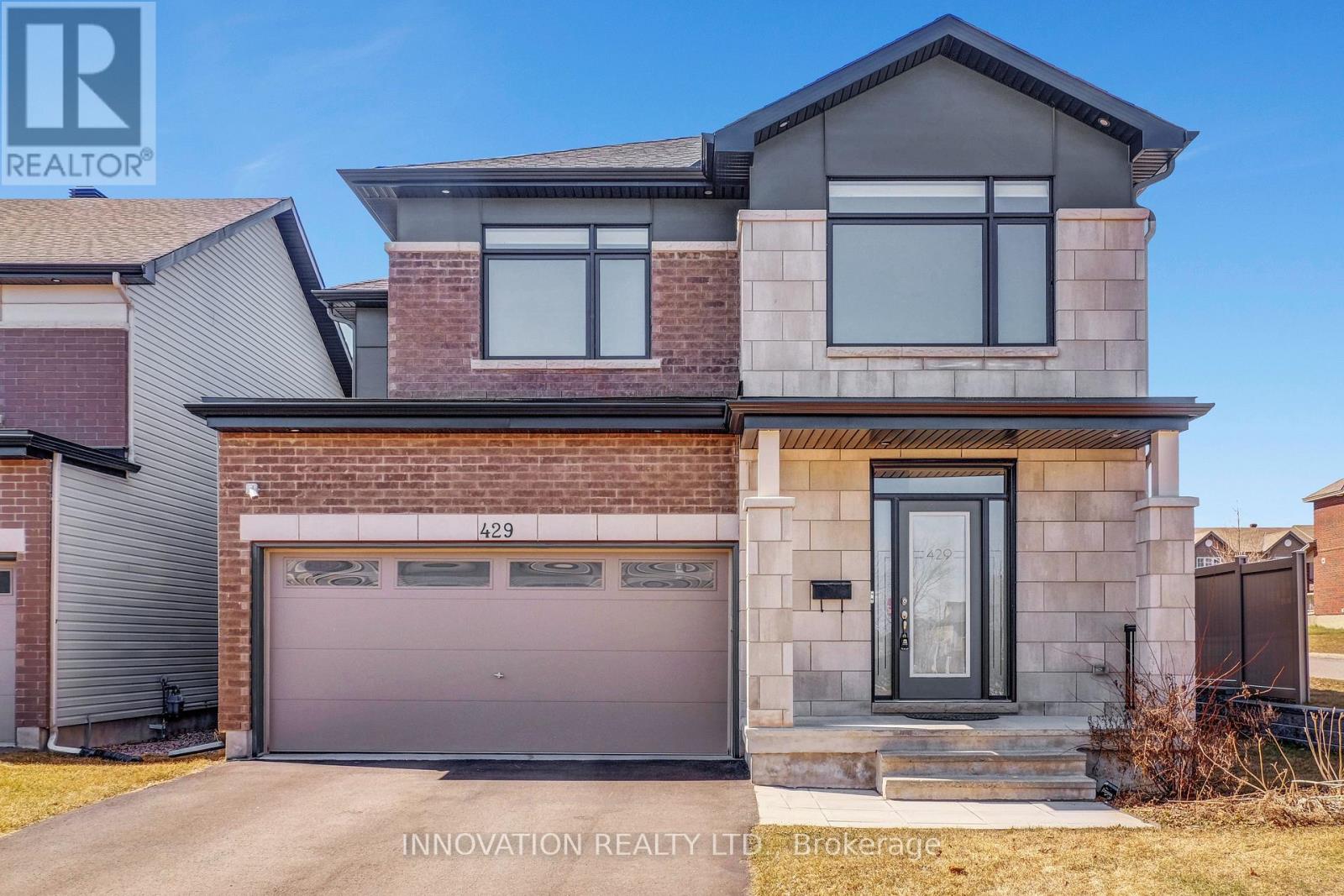
Highlights
Description
- Time on Housefulnew 2 hours
- Property typeSingle family
- Neighbourhood
- Median school Score
- Mortgage payment
Highly upgraded former Claridge model home; the Cumberland, sits in a prime corner lot in beautiful Findlay Creek. Main floor welcomed by a bright and inviting Foyer with upgraded tile, upgraded hardwood floors, spacious Living, Dining rooms, main floor Family room with an elegant double sided gas fireplace. Gourmet Kitchen with highly upgraded kitchen cabinets, quartz countertops, extended island, built in Oven / Microwave & Cooktop, upgraded chimney style Hood Fan. Hardwood staircase leads to the upper floor features a bright and spacious Primary Bedroom, walk in closet with custom shelves and a luxury 5-piece ensuite with double sink and freestanding bathtub, 3 good size secondary bedrooms, large loft with hardwood flooring, second floor laundry. Huge recreation room in the basement. Earth tone colors; easy to show. (id:63267)
Home overview
- Cooling Central air conditioning
- Heat source Natural gas
- Heat type Forced air
- Sewer/ septic Sanitary sewer
- # total stories 2
- # parking spaces 4
- Has garage (y/n) Yes
- # full baths 2
- # half baths 1
- # total bathrooms 3.0
- # of above grade bedrooms 4
- Has fireplace (y/n) Yes
- Subdivision 2501 - leitrim
- Directions 2251092
- Lot size (acres) 0.0
- Listing # X12508204
- Property sub type Single family residence
- Status Active
- Bathroom 3.5m X 1.9m
Level: 2nd - Other 2.55m X 1.89m
Level: 2nd - 3rd bedroom 3.2m X 3.35m
Level: 2nd - 4th bedroom 3.93m X 3.31m
Level: 2nd - Bathroom 2.18m X 6.36m
Level: 2nd - Loft 3.27m X 2.29m
Level: 2nd - Primary bedroom 3.41m X 5.56m
Level: 2nd - Laundry 1.55m X 1.86m
Level: 2nd - 2nd bedroom 3.52m X 3.51m
Level: 2nd - Recreational room / games room 8.16m X 5.56m
Level: Basement - Family room 4.38m X 3.48m
Level: Main - Bathroom 1.61m X 1.53m
Level: Main - Kitchen 4.22m X 4.69m
Level: Main - Living room 3.88m X 4.41m
Level: Main - Foyer 3.22m X 1.52m
Level: Main - Pantry 1m X 1m
Level: Main - Dining room 3.86m X 2.05m
Level: Main
- Listing source url Https://www.realtor.ca/real-estate/29065801/429-fernside-street-ottawa-2501-leitrim
- Listing type identifier Idx

$-2,666
/ Month

