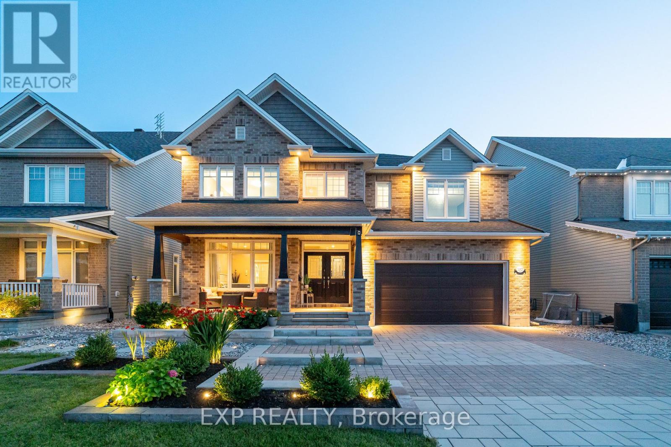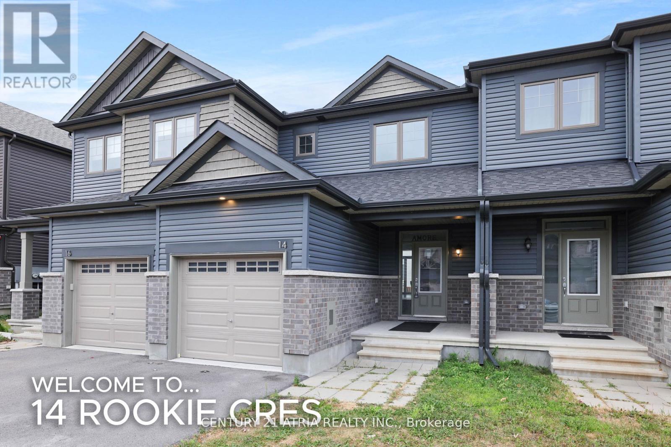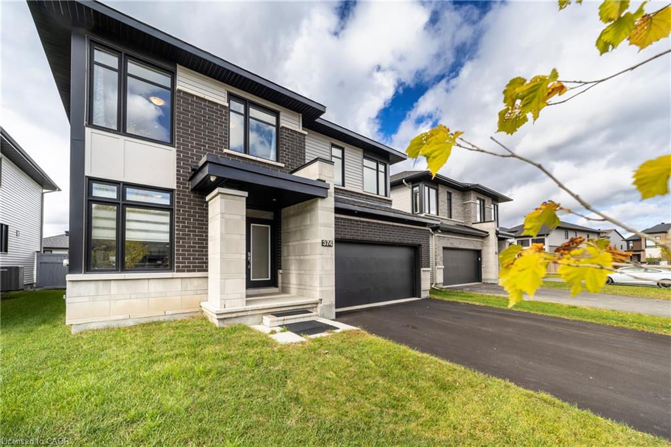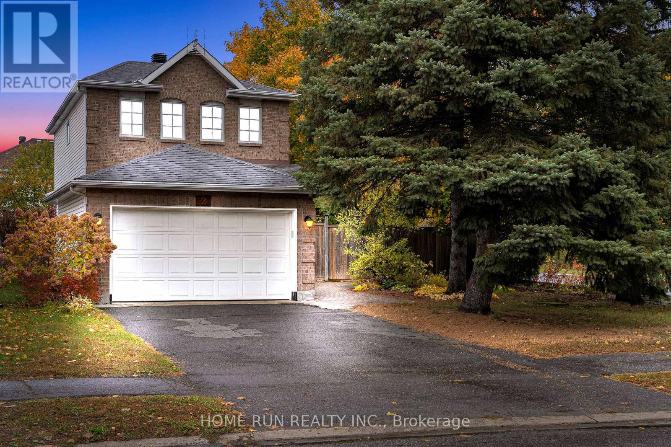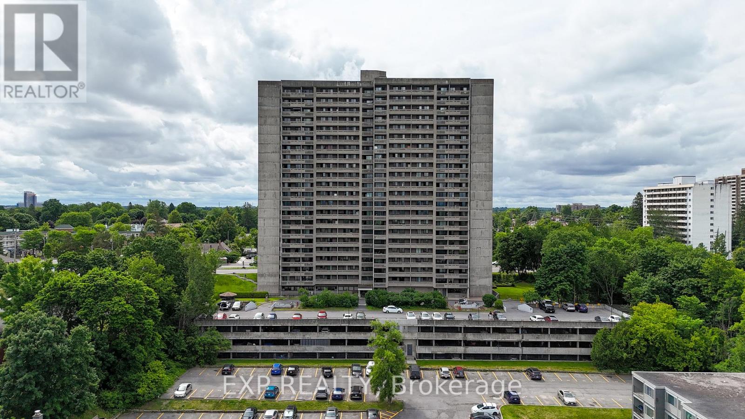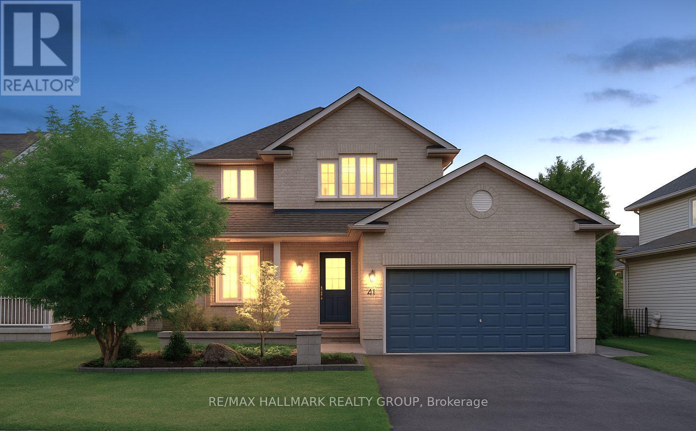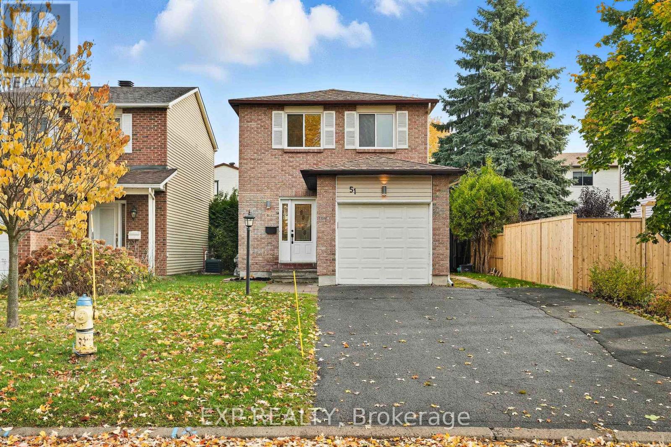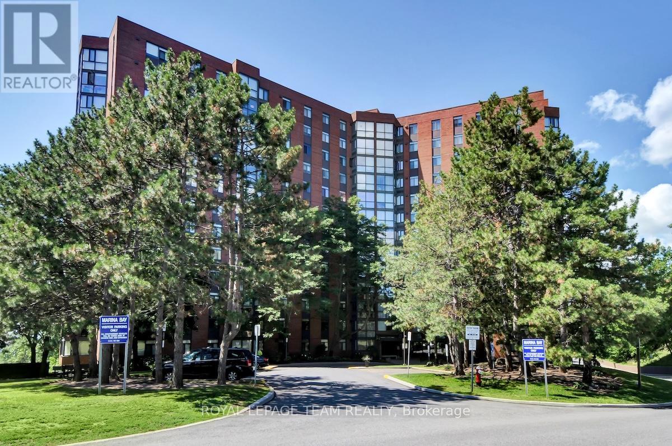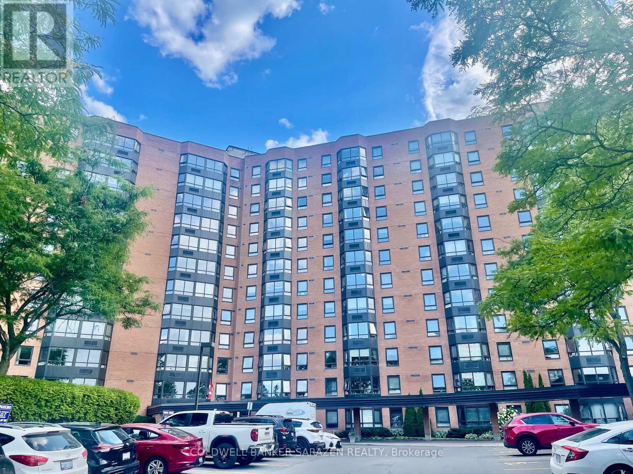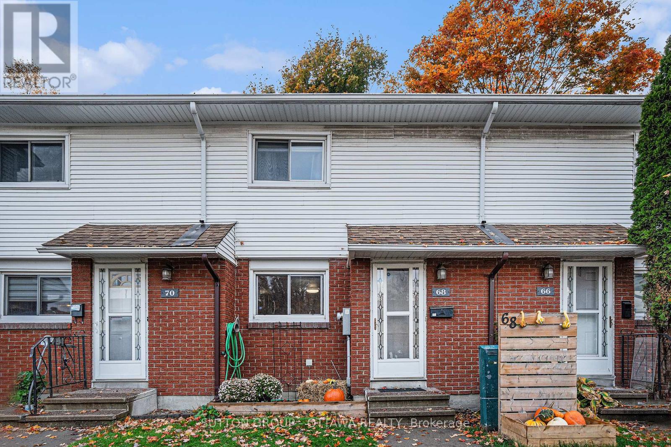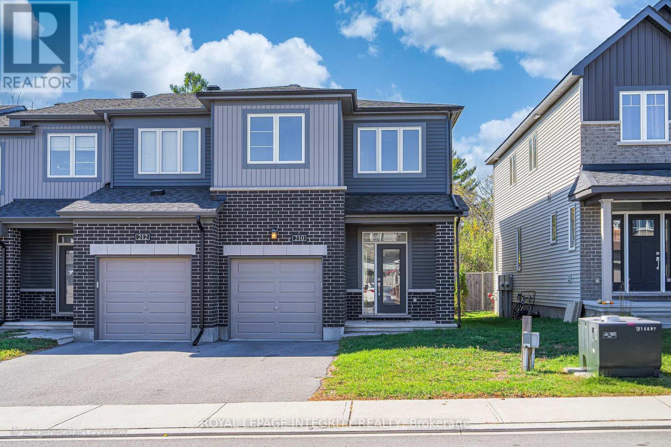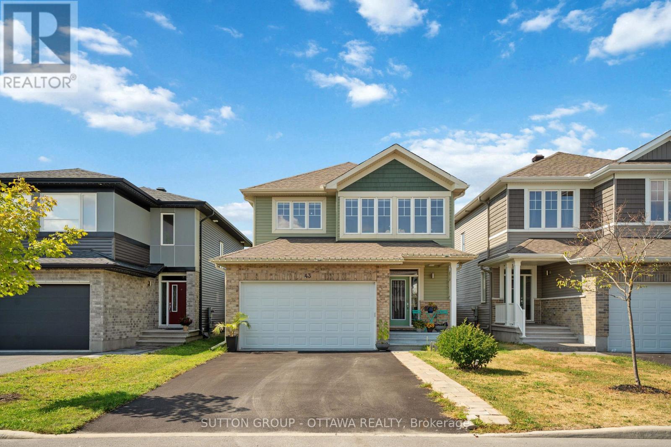
Highlights
Description
- Time on Houseful46 days
- Property typeSingle family
- Median school Score
- Mortgage payment
Welcome to this stunning home, perfectly situated in the highly desirable neighbourhood of Edenwylde. The main level showcases elegant engineered hardwood floors, open-to-below stairs, and a bright open-concept design featuring a spacious kitchen and family room with a cozy gas fireplace. A formal dining room and a versatile flex room add both function and style.Upstairs, you'll find four generously sized bedrooms, including a luxurious primary suite with a walk-in closet and a private 4-piece ensuite.The fully finished basement extends your living space with a fifth bedroom, full bathroom, recreation room, and ample storage.Step outside to a fenced backyard oasis with a deck, pergola, and gas line, all overlooking breathtaking views perfect for relaxing or entertaining. Conveniently located near shopping, schools, transit, and future city parks, this home offers the perfect blend of comfort and life style. Don't miss your chance to own this meticulously crafted and beautifully maintained home! (id:63267)
Home overview
- Cooling Central air conditioning
- Heat source Natural gas
- Heat type Forced air
- Sewer/ septic Sanitary sewer
- # total stories 2
- Fencing Fenced yard
- # parking spaces 4
- Has garage (y/n) Yes
- # full baths 3
- # half baths 1
- # total bathrooms 4.0
- # of above grade bedrooms 5
- Has fireplace (y/n) Yes
- Subdivision 8207 - remainder of stittsville & area
- Lot size (acres) 0.0
- Listing # X12395268
- Property sub type Single family residence
- Status Active
- Bedroom 4.16m X 4.41m
Level: 2nd - Bedroom 3.5m X 3.04m
Level: 2nd - Primary bedroom 4.62m X 3.81m
Level: 2nd - Bedroom 3.25m X 3.09m
Level: 2nd - Recreational room / games room 3.86m X 4.57m
Level: Basement - Bedroom 3.45m X 2.97m
Level: Basement - Recreational room / games room 3.25m X 4.06m
Level: Basement - Dining room 3.25m X 2.89m
Level: Main - Den 3.75m X 3.14m
Level: Main - Family room 4.26m X 4.72m
Level: Main
- Listing source url Https://www.realtor.ca/real-estate/28844445/43-aridus-crescent-ottawa-8207-remainder-of-stittsville-area
- Listing type identifier Idx

$-2,477
/ Month

