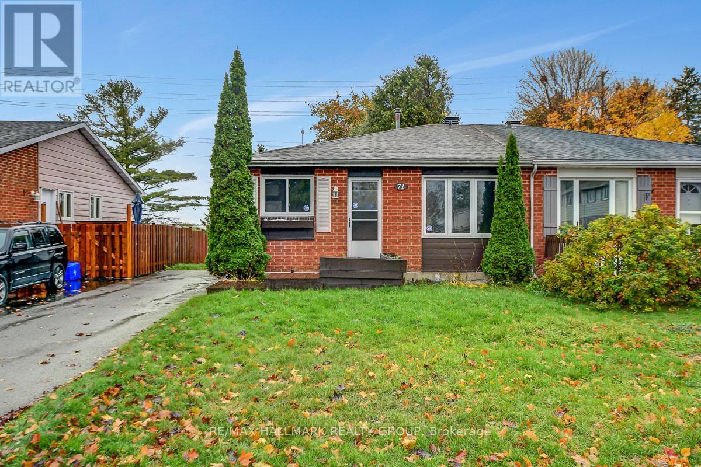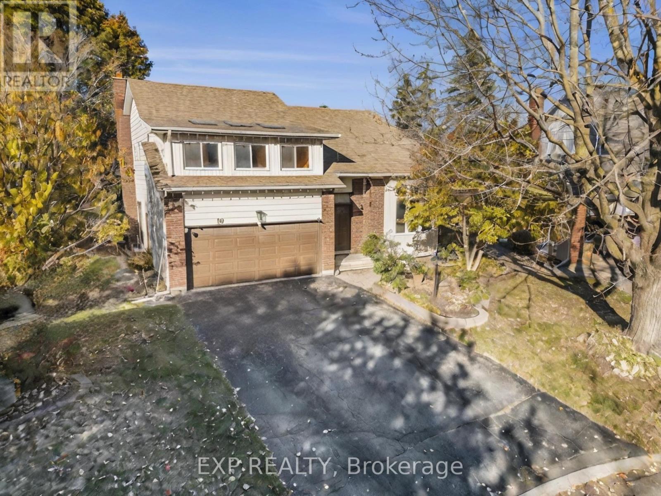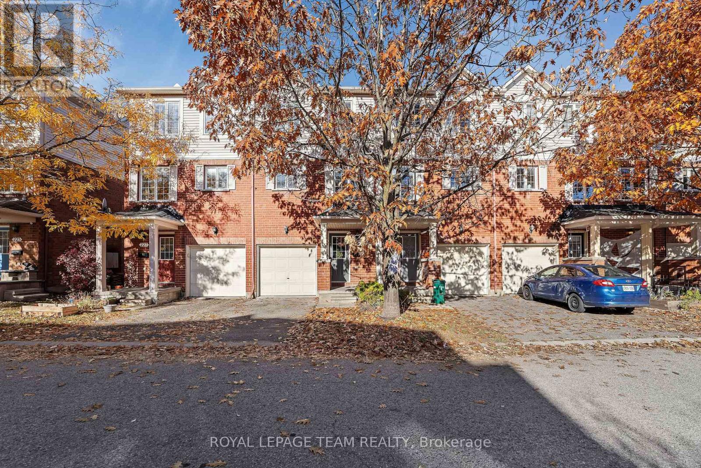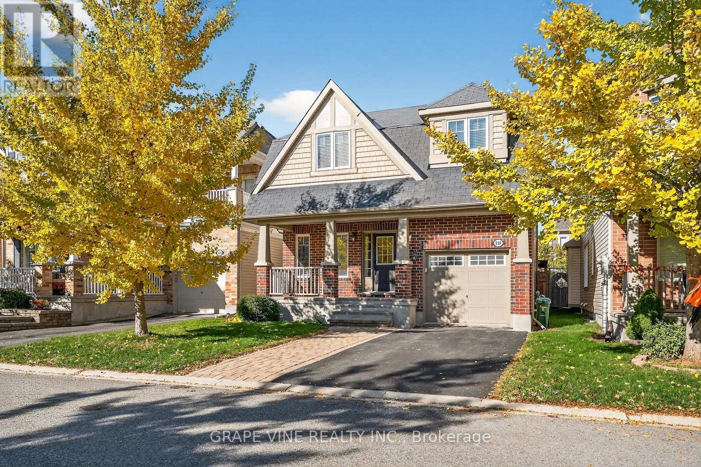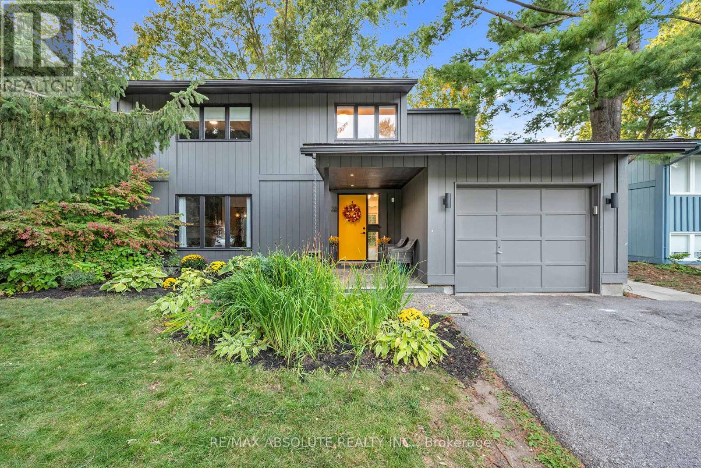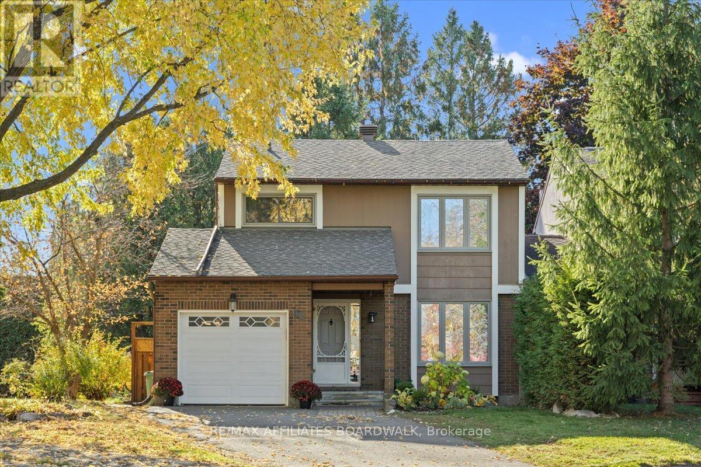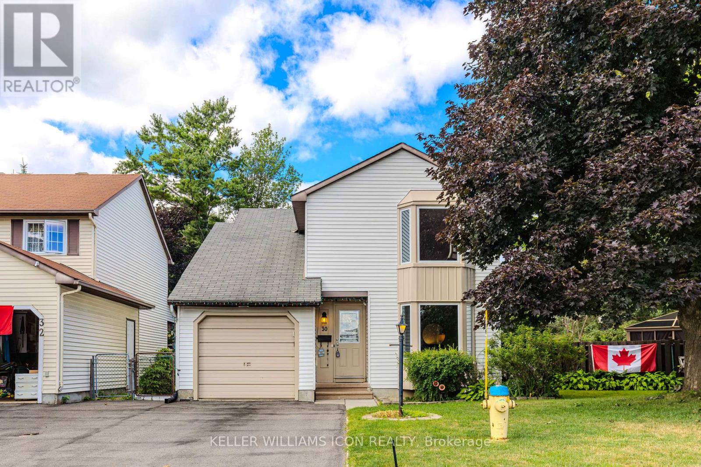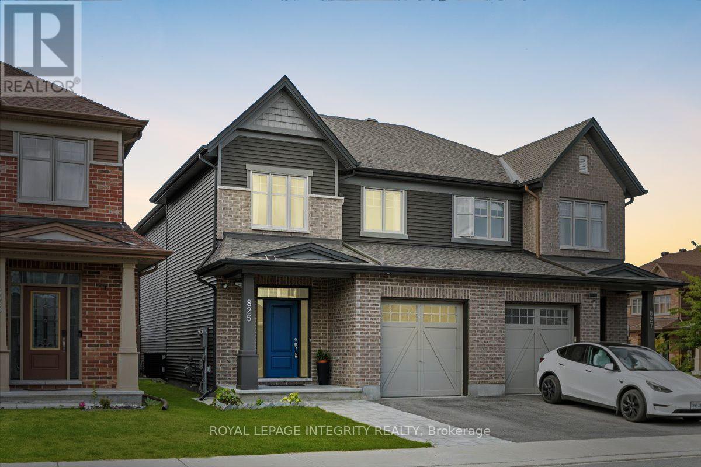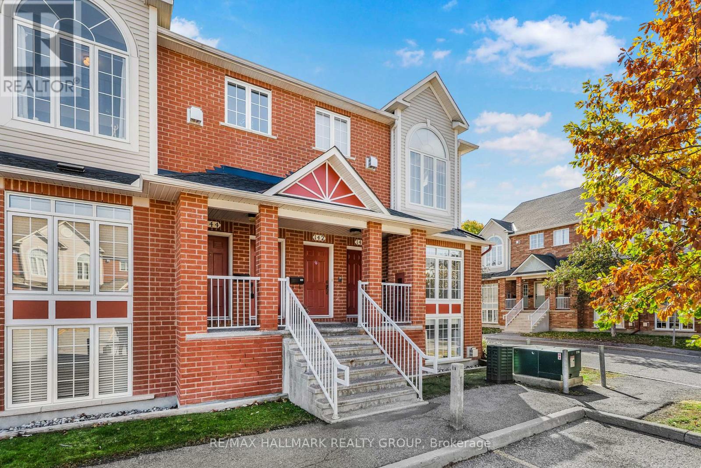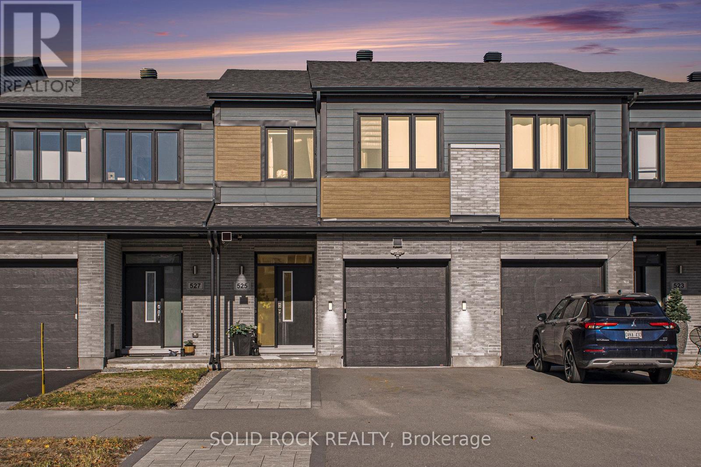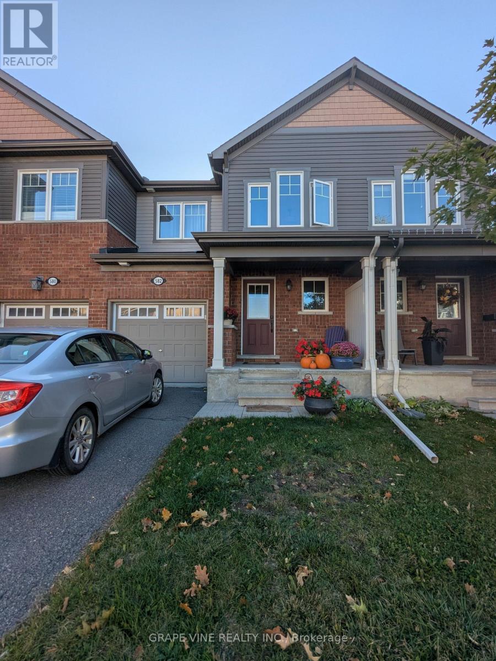- Houseful
- ON
- Ottawa
- Emerald Meadows
- 43 Bluegrass Dr
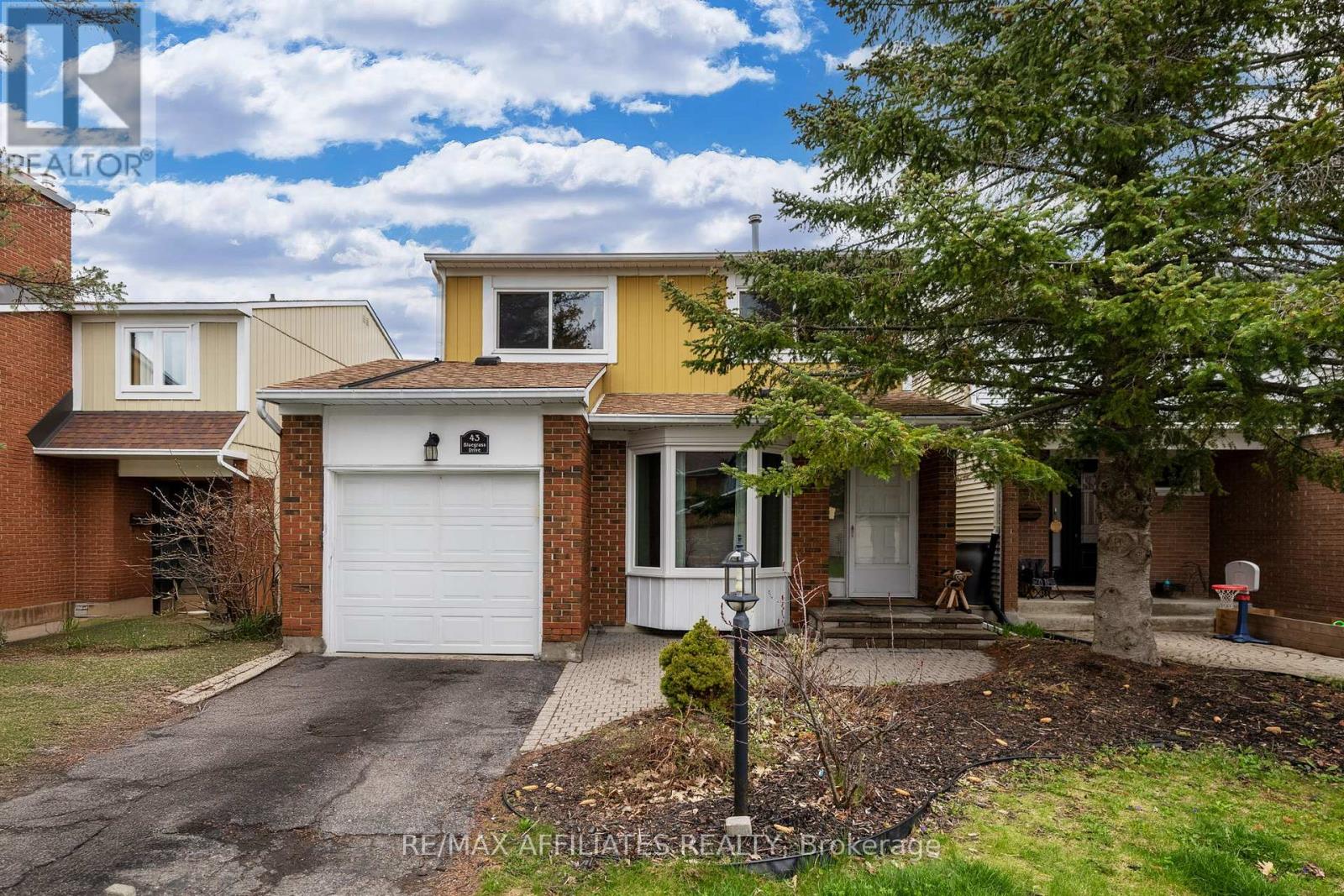
Highlights
Description
- Time on Houseful46 days
- Property typeSingle family
- Neighbourhood
- Median school Score
- Mortgage payment
Welcome to this beautiful 2-storey detached home nestled in the quiet, sought-after family neighbourhood of Bridlewood, Kanata. Bright and spacious, this home features 3 bedrooms, 2.5 bathrooms, and a fully fenced, private backyard perfect for family living. Prepare to be wowed by the jaw-dropping living room showcasing 14 foot ceilings and wall-to-wall windows that flood the space with natural light. Cozy up in the colder months by the gas fireplace in this stunning space. The main floor also features a bonus family room, a formal dining room, a conveniently located powder room and a large eat-in kitchen with stainless-steel appliances. Upstairs, the spacious primary bedroom offers 2 closets leading to a private 3-piece ensuite. Youll also find two additional well-sized bedrooms and a full 3-piece main bath. The finished lower level includes a bright rec room with a large window, laundry area, and an impressively large storage area with potential to expand the living space. Step outside to a generous backyard featuring a beautiful deck, mature tree, and plenty of room for the family to grow and play. Just a short walk to schools and parks, and minutes to major grocery stores, restaurants, gyms, and Highway 417, this home offers the perfect blend of comfort, space, and convenience. This is your chance to make this Bridlewood gem your home! (id:63267)
Home overview
- Cooling Central air conditioning
- Heat source Natural gas
- Heat type Forced air
- Sewer/ septic Sanitary sewer
- # total stories 2
- # parking spaces 3
- Has garage (y/n) Yes
- # full baths 2
- # half baths 1
- # total bathrooms 3.0
- # of above grade bedrooms 3
- Has fireplace (y/n) Yes
- Subdivision 9004 - kanata - bridlewood
- Lot size (acres) 0.0
- Listing # X12410095
- Property sub type Single family residence
- Status Active
- 3rd bedroom 3.64m X 2.94m
Level: 2nd - Primary bedroom 3.49m X 4.8m
Level: 2nd - 2nd bedroom 3.24m X 4.52m
Level: 2nd - Bathroom 1.69m X 1.22m
Level: 2nd - Bathroom 2.46m X 1.6m
Level: 2nd - Laundry 6.98m X 9.55m
Level: Lower - Other 1.84m X 3.53m
Level: Lower - Recreational room / games room 3.23m X 5.45m
Level: Lower - Kitchen 3.48m X 4.81m
Level: Main - Family room 3.48m X 3.61m
Level: Main - Dining room 2.71m X 5.04m
Level: Main - Foyer 1.68m X 2.23m
Level: Main
- Listing source url Https://www.realtor.ca/real-estate/28876717/43-bluegrass-drive-ottawa-9004-kanata-bridlewood
- Listing type identifier Idx

$-1,640
/ Month

