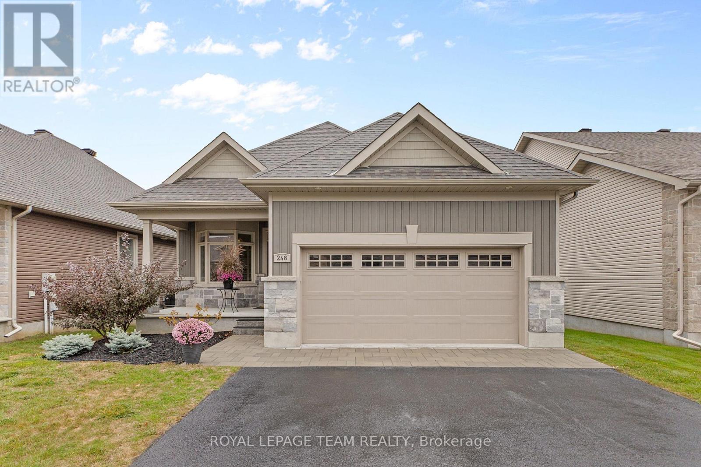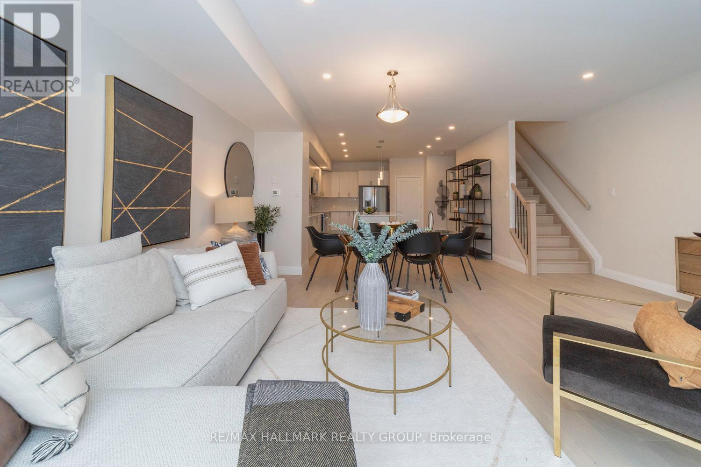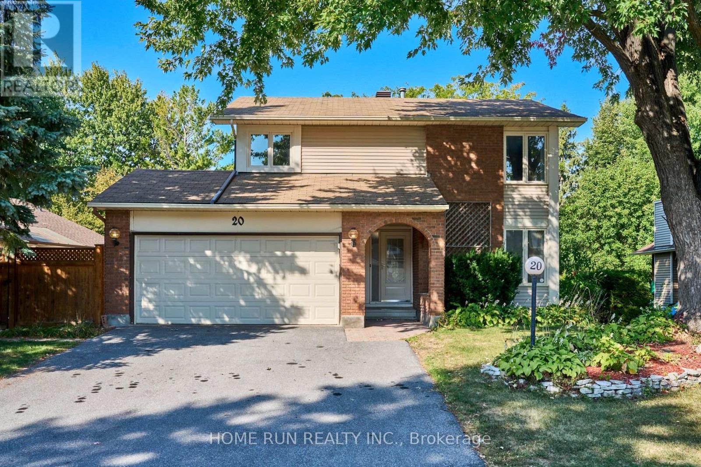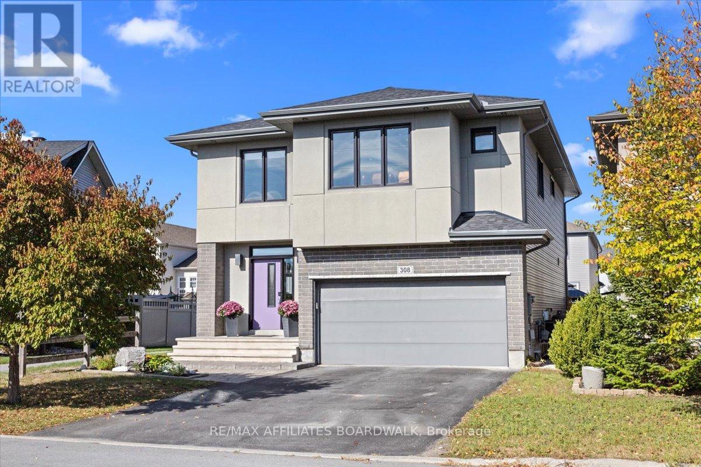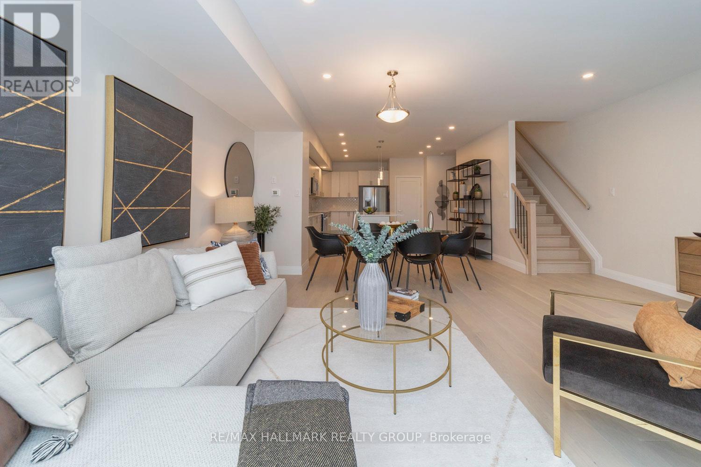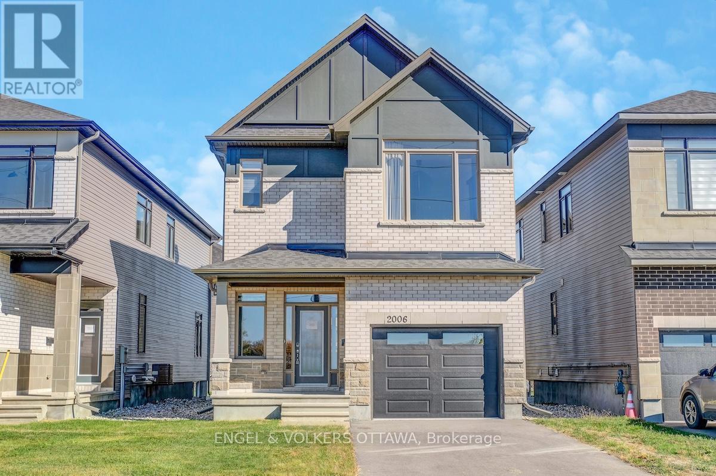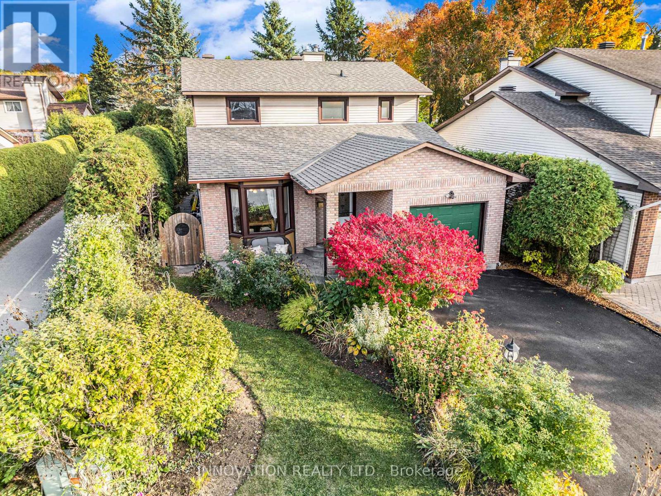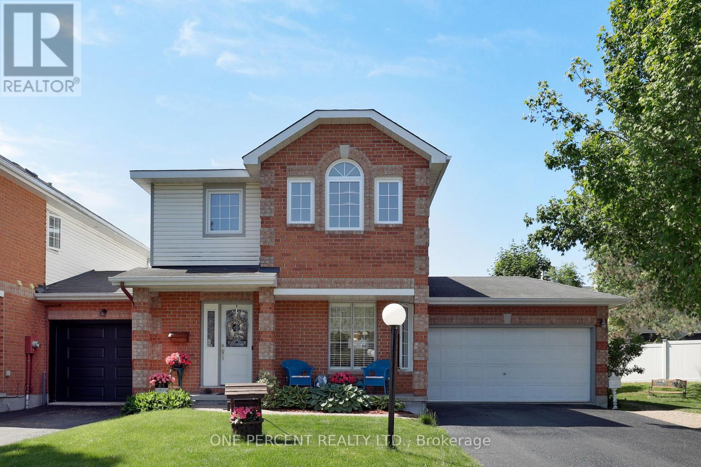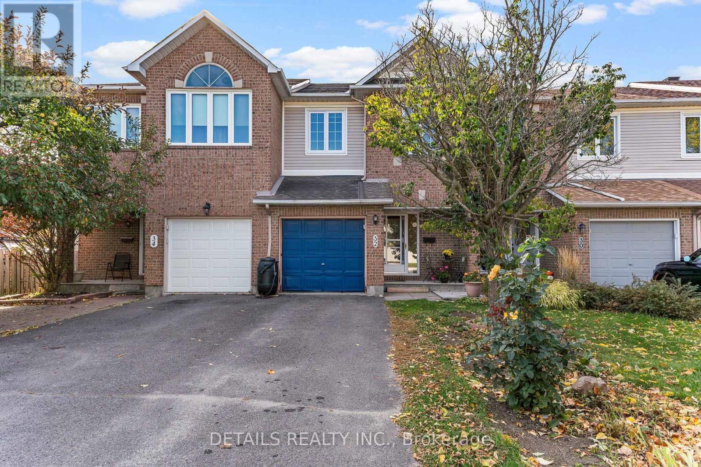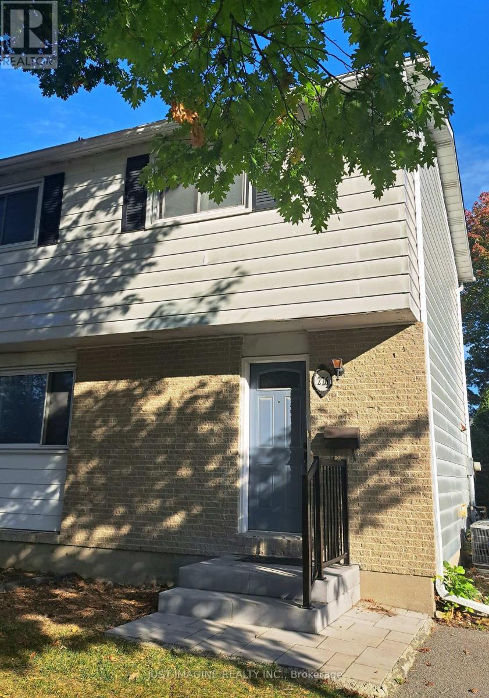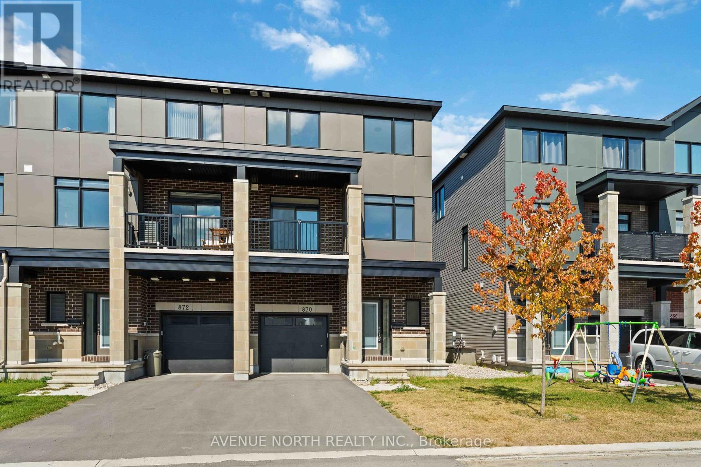- Houseful
- ON
- Ottawa
- Katimavik-Hazeldean
- 43 Clarkson Cres
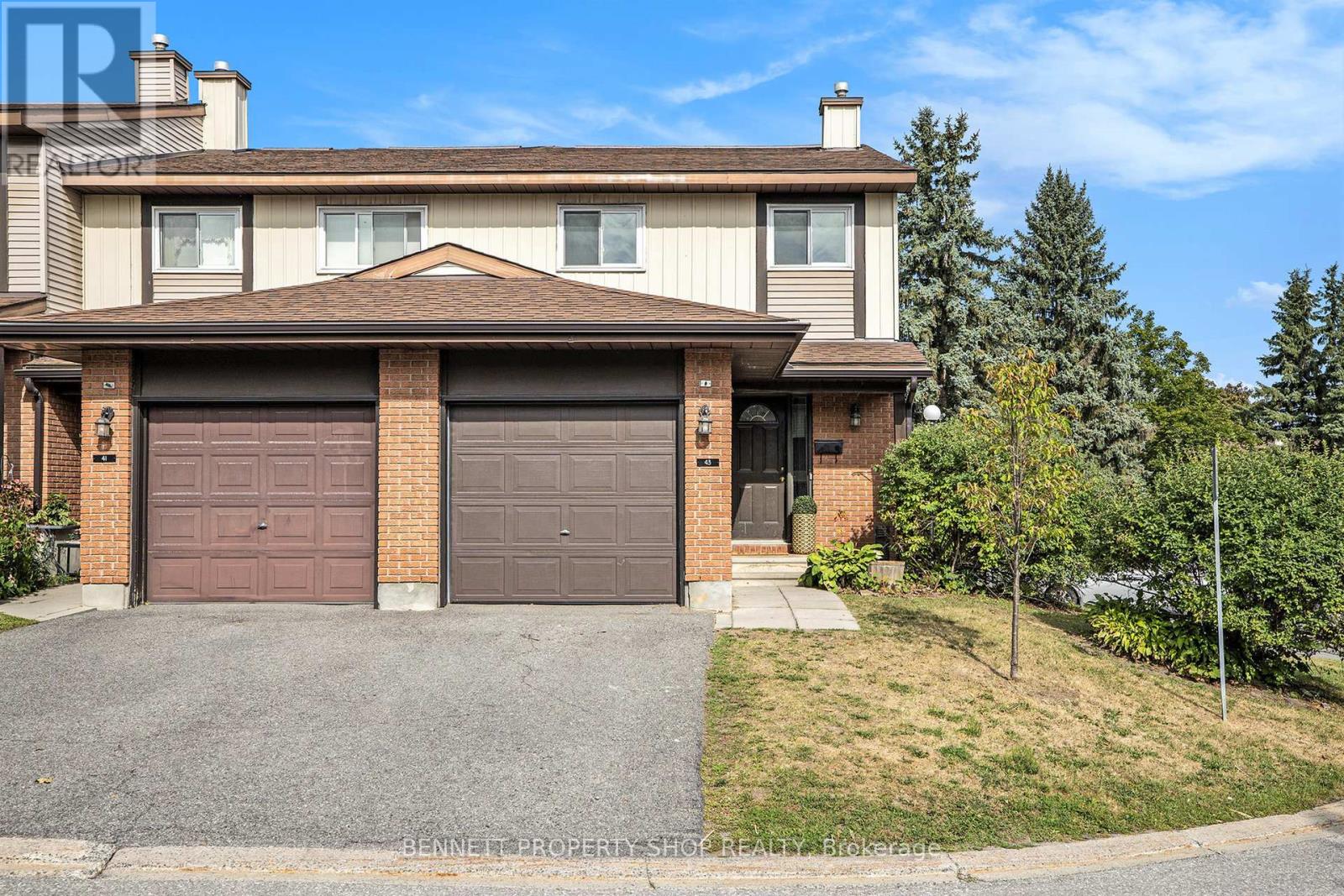
Highlights
Description
- Time on Houseful47 days
- Property typeSingle family
- Neighbourhood
- Median school Score
- Mortgage payment
WOW! An end unit 3 bedroom, 3 bathroom, 1 car garage Condo town home in Kanata that has been upgraded form top to bottom! In 2025 new flooring & carpets on all 3 levels, freshly painted top to bottom, updated lighting, faucets & toilets, gas fireplace cleaned & serviced, kitchen & bathroom cabinets painted & a new fridge The layout in this home is spacious & offers lots of room for your family & friends. A good sized kitchen with lots of counter space opens up to a large living & dining area that is flexible in the layout. The lower level has a huge family room & plenty of storage. The upper level has 3 bedrooms, an updated main bath, plenty of closet space & a huge principal suite with your own personal ensuite. Your private yard is a great place to grill or have your morning latte. A wonderful community surrounded by greenery, great schools, shopping & just minutes to the 417. Stop paying rent & start paying yourself. Welcome to your new carefree lifestyle in Kanata! (id:63267)
Home overview
- Cooling Central air conditioning
- Heat source Natural gas
- Heat type Forced air
- # total stories 2
- Fencing Fenced yard
- # parking spaces 2
- Has garage (y/n) Yes
- # full baths 2
- # half baths 1
- # total bathrooms 3.0
- # of above grade bedrooms 3
- Community features Pet restrictions, community centre
- Subdivision 9002 - kanata - katimavik
- Directions 1959159
- Lot size (acres) 0.0
- Listing # X12380631
- Property sub type Single family residence
- Status Active
- Bathroom 2.99m X 2.53m
Level: 2nd - Primary bedroom 4.69m X 3.19m
Level: 2nd - 3rd bedroom 2.47m X 3.15m
Level: 2nd - 2nd bedroom 2.99m X 3.15m
Level: 2nd - Bathroom 2.99m X 1.57m
Level: 2nd - Laundry 5.56m X 1.52m
Level: Lower - Family room 5.56m X 6.62m
Level: Lower - Utility 2.39m X 5.28m
Level: Lower - Dining room 5.55m X 2.32m
Level: Main - Kitchen 3.07m X 2.81m
Level: Main - Living room 5.56m X 3.29m
Level: Main - Foyer 1.55m X 5.16m
Level: Main
- Listing source url Https://www.realtor.ca/real-estate/28812736/43-clarkson-crescent-ottawa-9002-kanata-katimavik
- Listing type identifier Idx

$-865
/ Month

