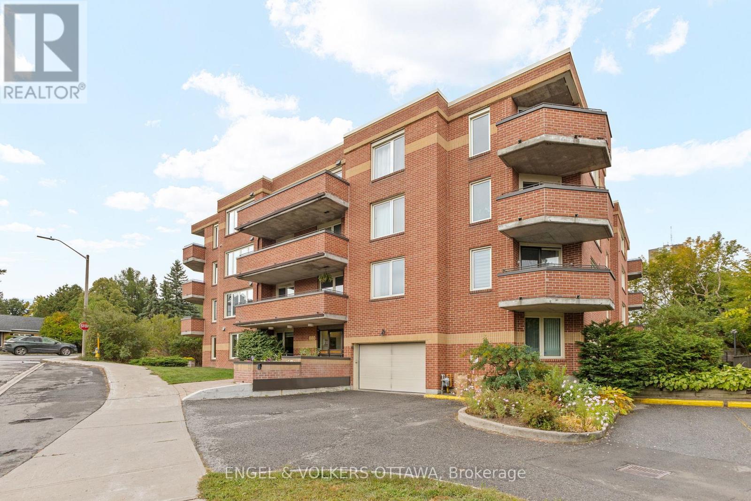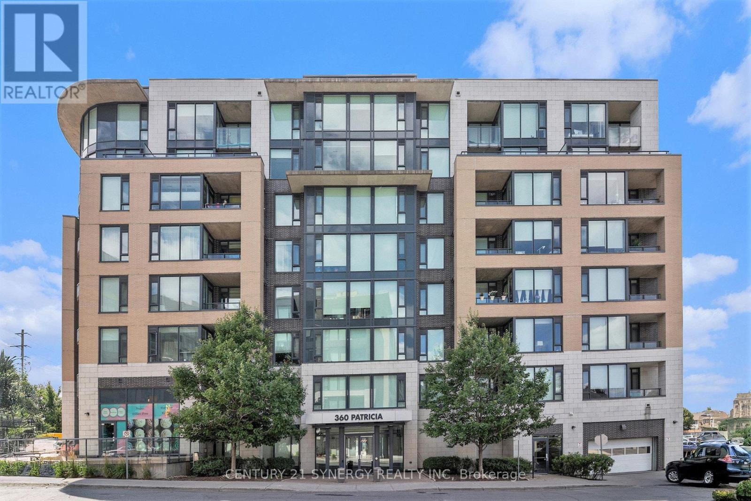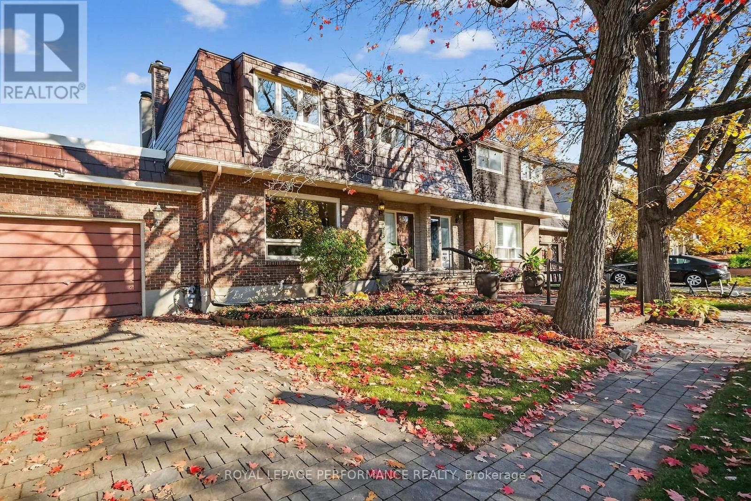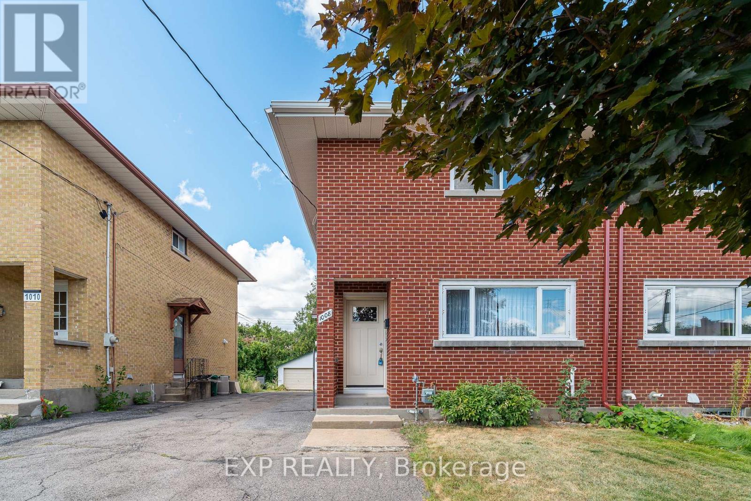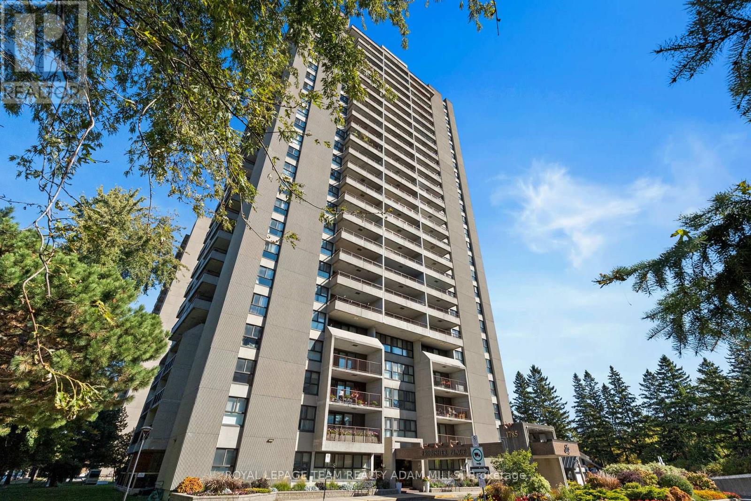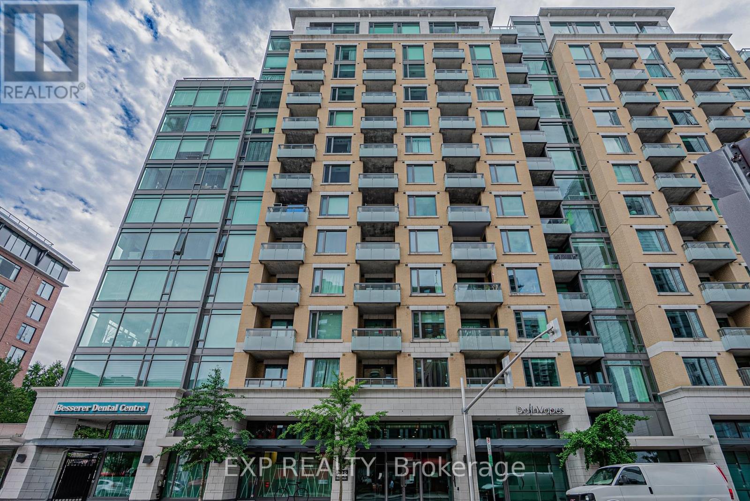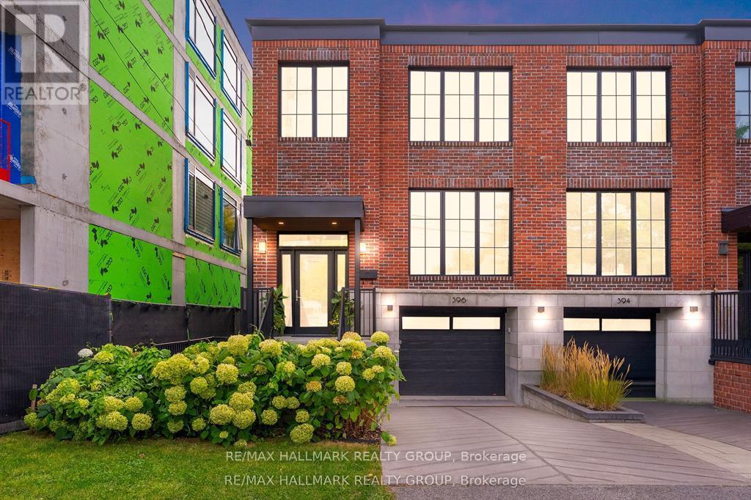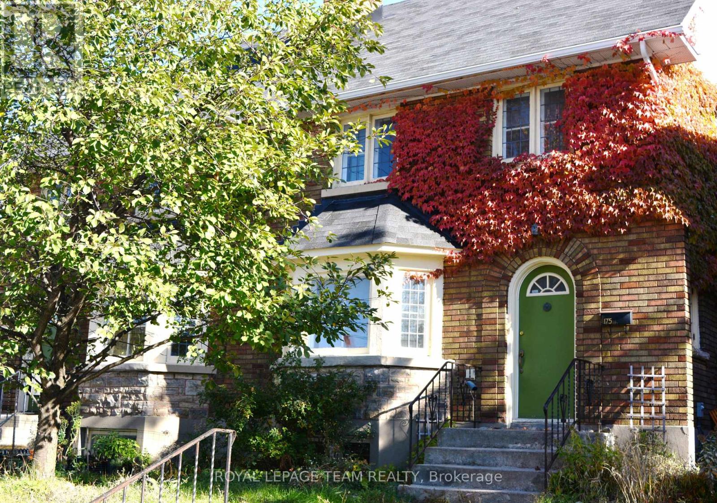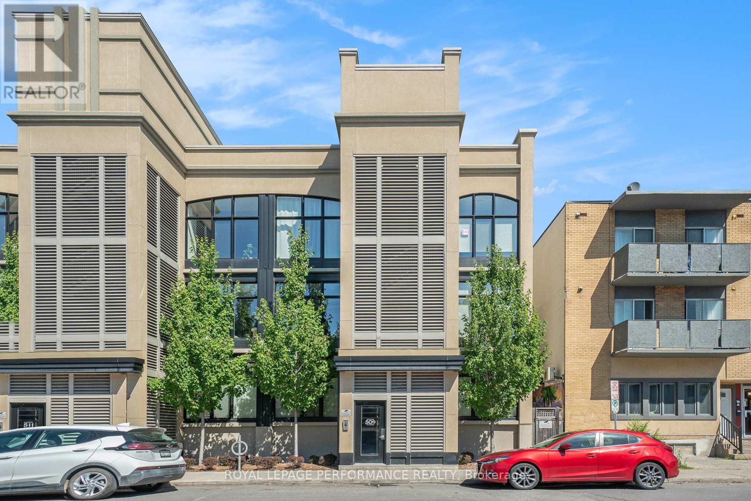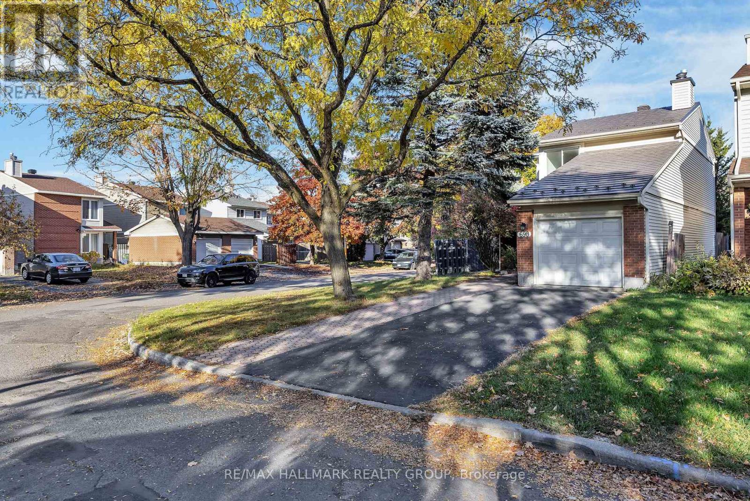- Houseful
- ON
- Ottawa
- Civic Hospital
- 43 Reid Ave
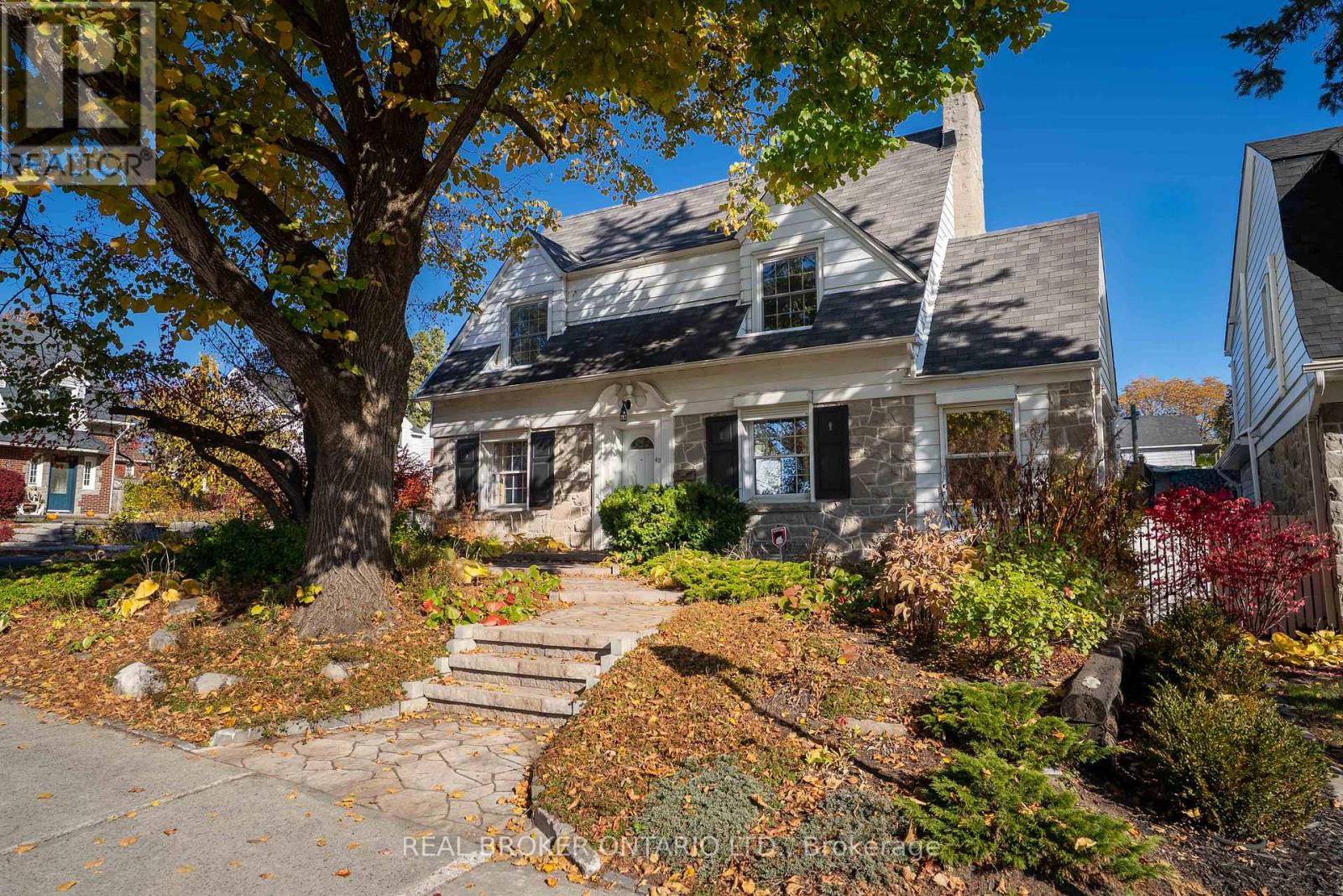
Highlights
Description
- Time on Housefulnew 3 hours
- Property typeSingle family
- Neighbourhood
- Median school Score
- Mortgage payment
OPEN HOUSE - SUNDAY NOV 02 - Welcome to Civic Hospital - one of those special neighbourhoods that people wait for years to get into. This 2-storey home sits proudly on a premium corner-lot. Maintaining much of it's original 1940's charm, you can feel that this home has been well cared for. The stone exterior, mature trees, and interlock walkway give it great curb appeal and presence from the street. Inside, the layout is classic and easy to live with: hardwood floors, arched doorways, crown moulding, and a cozy wood-burning fireplace in the living room. There's even a sunroom that catches daylight throughout the entire day thanks to it's east-west exposure. Upstairs are three bedrooms and a full bath with timeless black-and-white accents, including hexagon floor tile and subway tile surround that suits the age of the home. The basement offers more than expected, being full height, and finished with a rec room, den, additional half bath, and even a sauna, so your wellness routine can start right at home. The fenced backyard has space to relax, garden, while still offering grass space for the dog and kids. Better still, the double garage means you'll never worry about parking. Not that you'll need to take the car often -- From here, you can walk to the Civic Hospital, Reid Park across the street, or grab a coffee in Hintonburg. It's a rare find in a location that truly sells itself. No conveyance of offers prior to 1:00 PM Friday November 7th. (id:63267)
Home overview
- Heat source Wood
- Heat type Baseboard heaters, radiant heat, not known
- Sewer/ septic Sanitary sewer
- # total stories 2
- Fencing Fenced yard
- # parking spaces 4
- Has garage (y/n) Yes
- # full baths 1
- # half baths 1
- # total bathrooms 2.0
- # of above grade bedrooms 3
- Subdivision 4504 - civic hospital
- Lot size (acres) 0.0
- Listing # X12498312
- Property sub type Single family residence
- Status Active
- 2nd bedroom 4.84m X 3.2m
Level: 2nd - Primary bedroom 4.35m X 3.63m
Level: 2nd - Bathroom 2.57m X 1.5m
Level: 2nd - 3rd bedroom 3.92m X 3.69m
Level: 2nd - Den 3.4m X 2.9m
Level: Basement - Recreational room / games room 4.29m X 3.47m
Level: Basement - Other 1.9m X 1.9m
Level: Basement - Bathroom 1.99m X 1.87m
Level: Basement - Utility 7.01m X 4.21m
Level: Basement - Foyer 1.22m X 1m
Level: Main - Den 2.16m X 1.82m
Level: Main - Dining room 4.19m X 3.47m
Level: Main - Sunroom 3.98m X 2.11m
Level: Main - Living room 7.11m X 3.68m
Level: Main - Kitchen 3.47m X 2.77m
Level: Main
- Listing source url Https://www.realtor.ca/real-estate/29056029/43-reid-avenue-ottawa-4504-civic-hospital
- Listing type identifier Idx

$-2,906
/ Month

