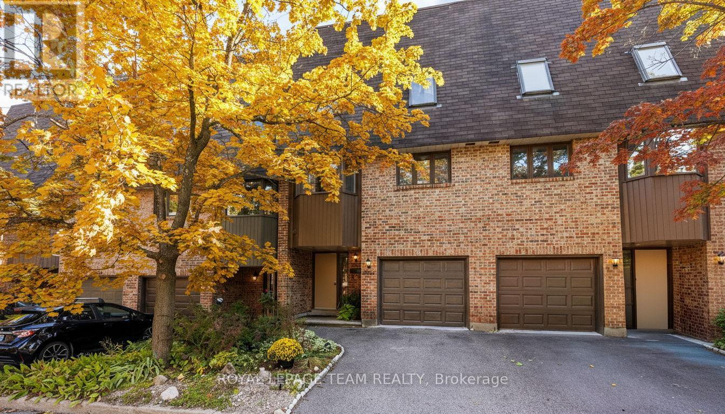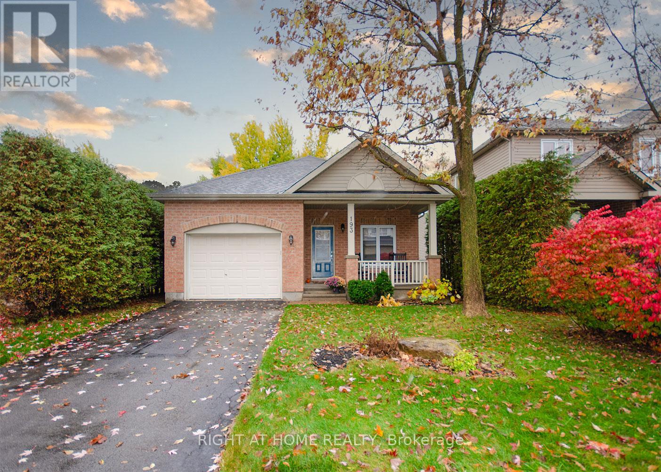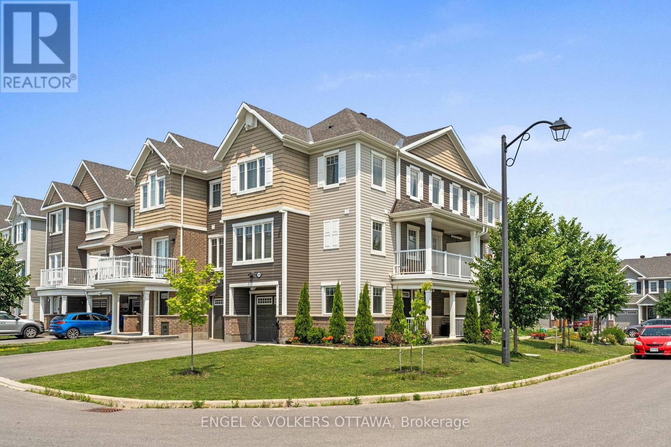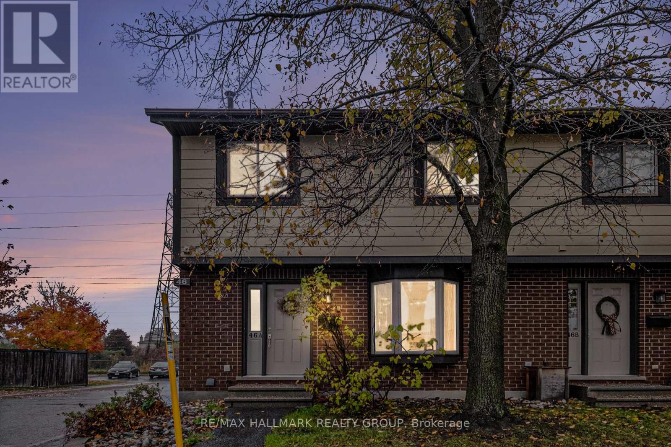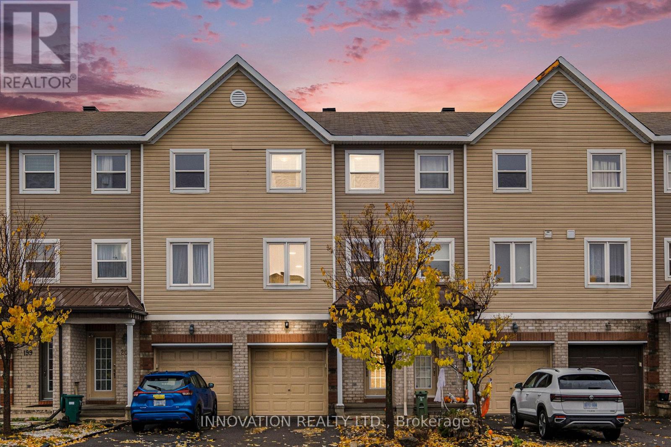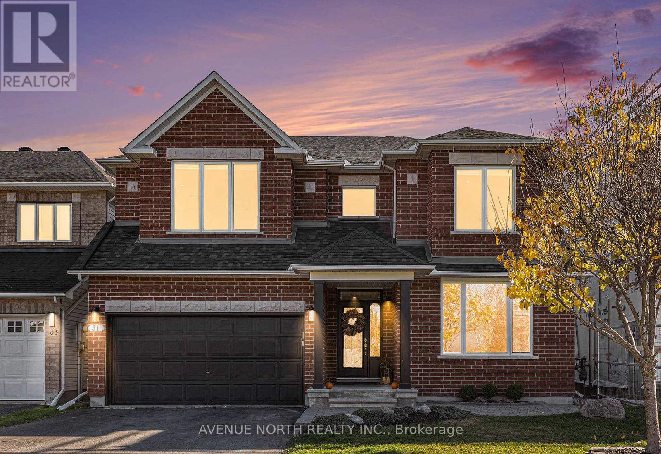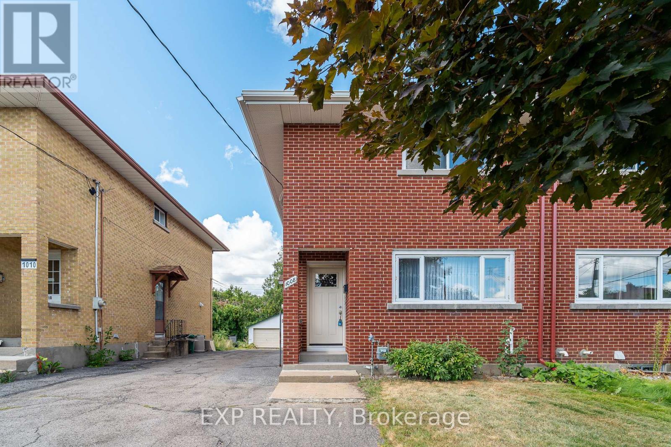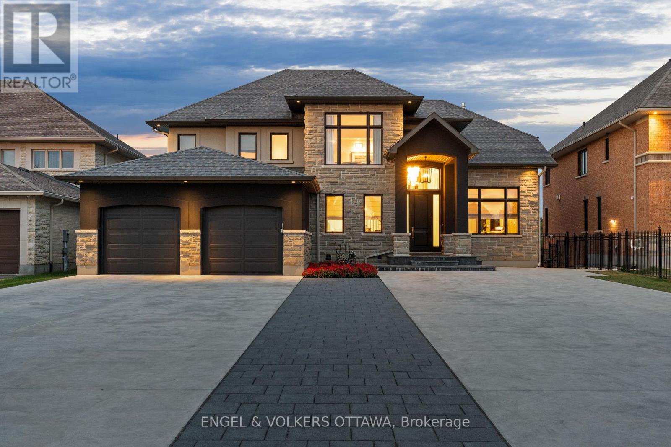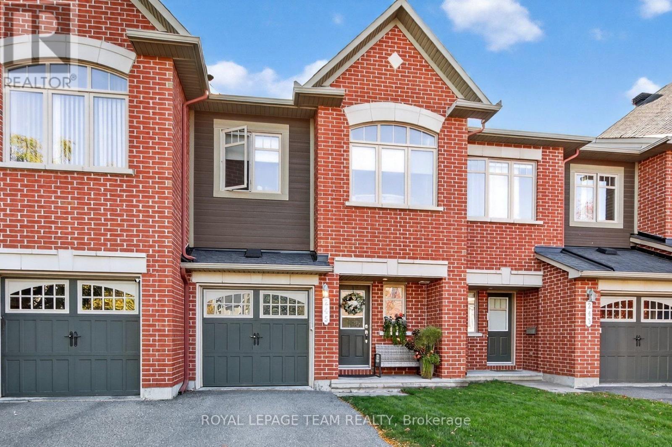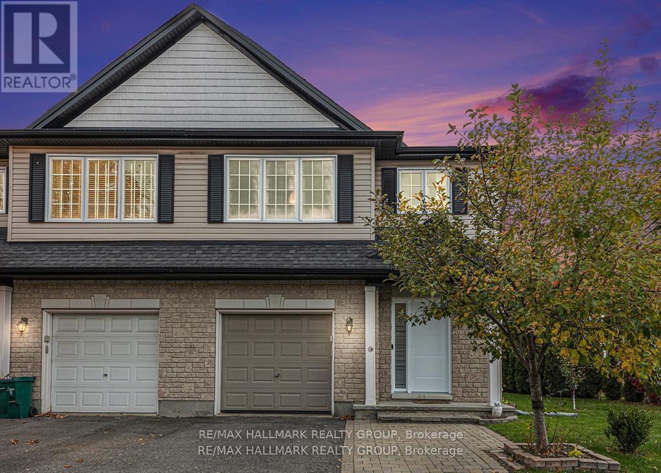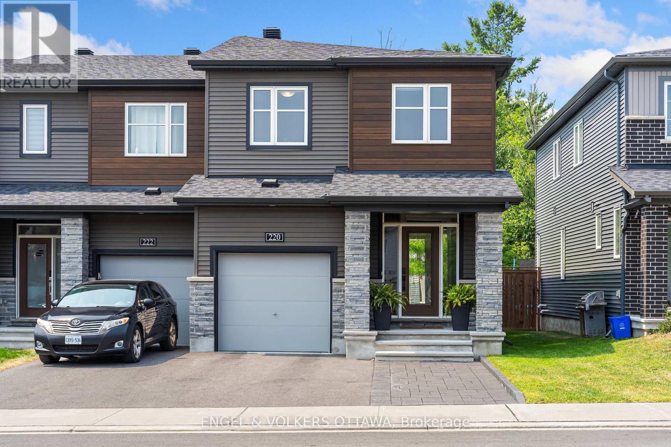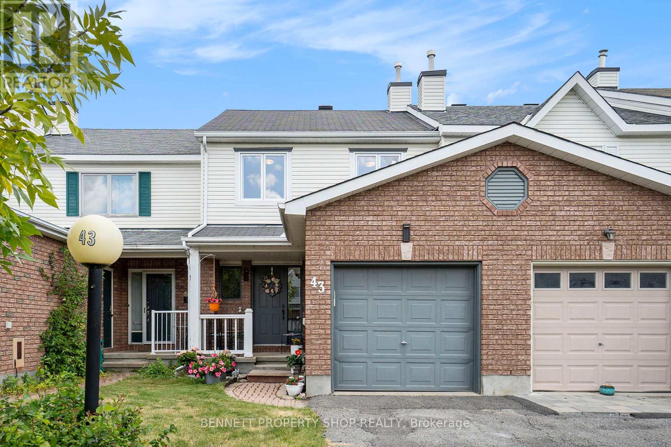
Highlights
Description
- Time on Houseful50 days
- Property typeSingle family
- Neighbourhood
- Median school Score
- Mortgage payment
Quick closing is available!!! Welcome to this beautifully updated 3-bedroom home with a lovely layout for your family. The spacious main floor has a private kitchen area with updated cabinets & counters plus shelving to display all of your cherished treasures. The open concept living/dining area has direct access to your yard - perfect for entertaining! The upper level has an updated main bath with a large vanity for storage & 3 generously sized bedrooms. The principal suite has a nice big walk-in closet for your wardrobes & shoes! The lower level has a cozy gas fireplace & a big bright window, offering the potential of a 4th bedroom or a nice family room. Also on this level is a huge storage room & laundry. All new windows & patio door, new furnace & newer Berber carpet are recent upgrades along with a soothing paint palette. Now let's talk about location! Simply the Best! Walk to shopping & Places of Worship, great schools, restaurants & OC Transpo, plus a quick commute to the core. Life is better in Barrhaven. Come & make this your new home! (id:63267)
Home overview
- Cooling Central air conditioning
- Heat source Natural gas
- Heat type Forced air
- Sewer/ septic Sanitary sewer
- # total stories 2
- Fencing Fenced yard
- # parking spaces 3
- Has garage (y/n) Yes
- # full baths 1
- # half baths 1
- # total bathrooms 2.0
- # of above grade bedrooms 3
- Community features Community centre
- Subdivision 7710 - barrhaven east
- Directions 1959159
- Lot size (acres) 0.0
- Listing # X12396656
- Property sub type Single family residence
- Status Active
- Bathroom 2.86m X 1.75m
Level: 2nd - 3rd bedroom 2.69m X 3.07m
Level: 2nd - 2nd bedroom 2.86m X 4.17m
Level: 2nd - Primary bedroom 4.37m X 3.05m
Level: 2nd - Utility 5.66m X 4.31m
Level: Lower - Family room 5.56m X 3.85m
Level: Lower - Kitchen 2.86m X 2.74m
Level: Main - Foyer 2.37m X 3.21m
Level: Main - Living room 2.96m X 4.3m
Level: Main - Dining room 2.69m X 3.05m
Level: Main
- Listing source url Https://www.realtor.ca/real-estate/28847386/43-roblyn-way-ottawa-7710-barrhaven-east
- Listing type identifier Idx

$-1,426
/ Month

