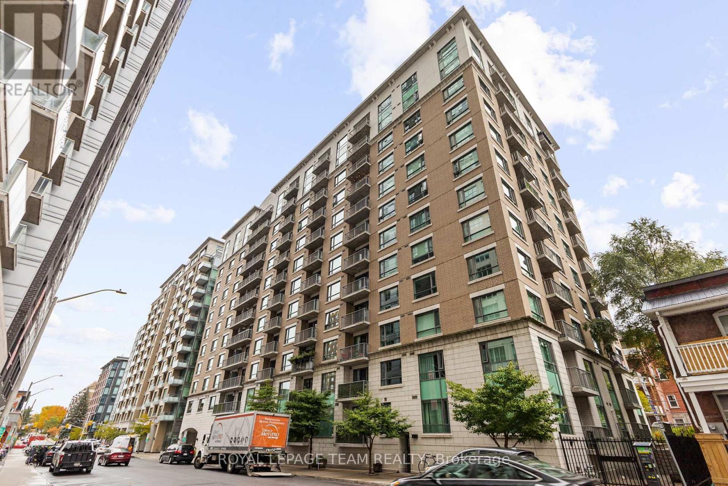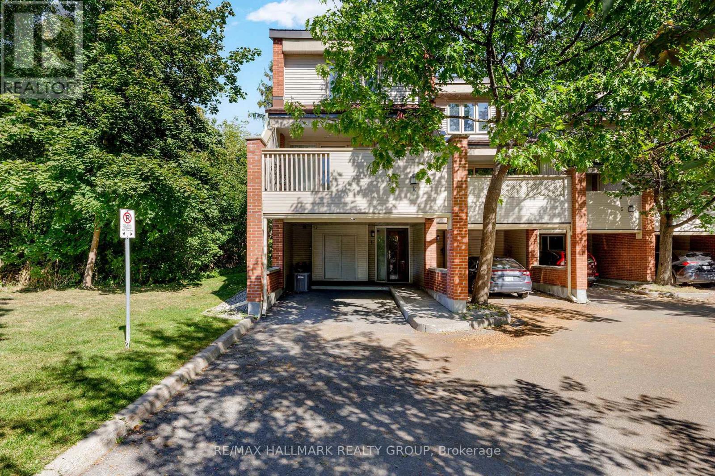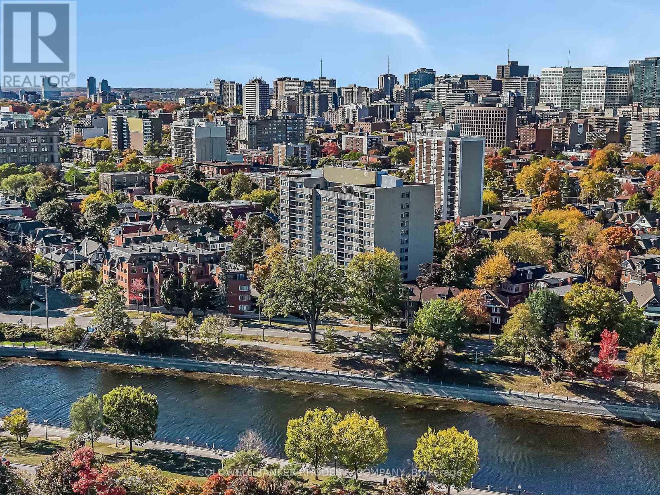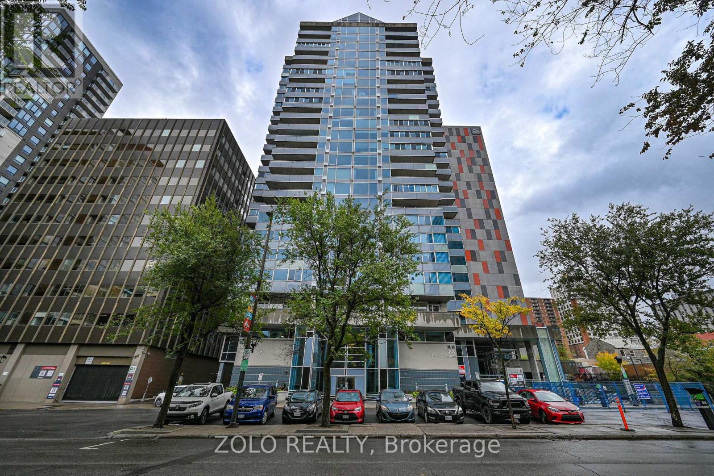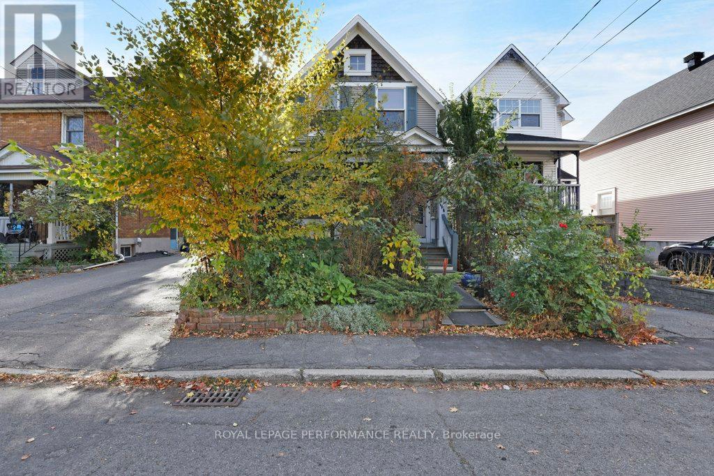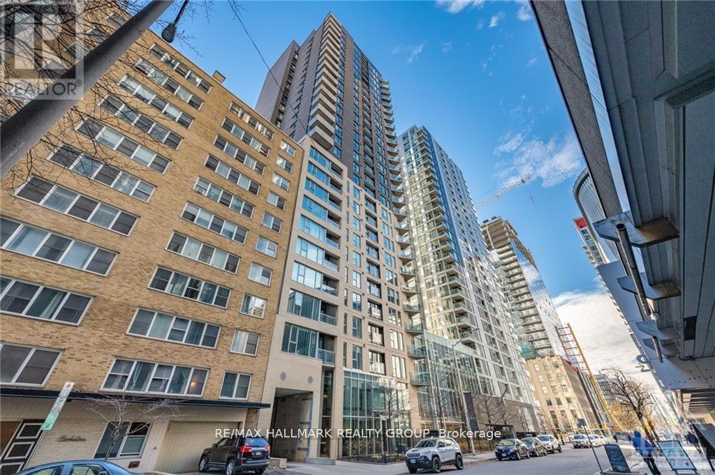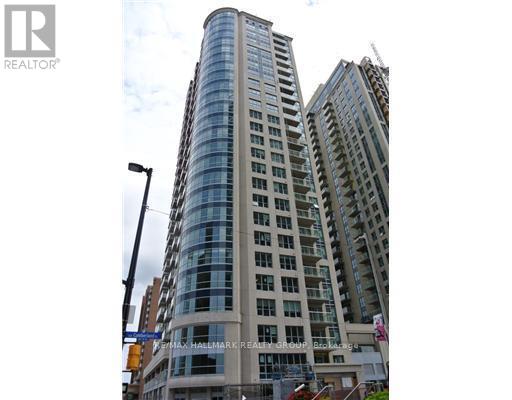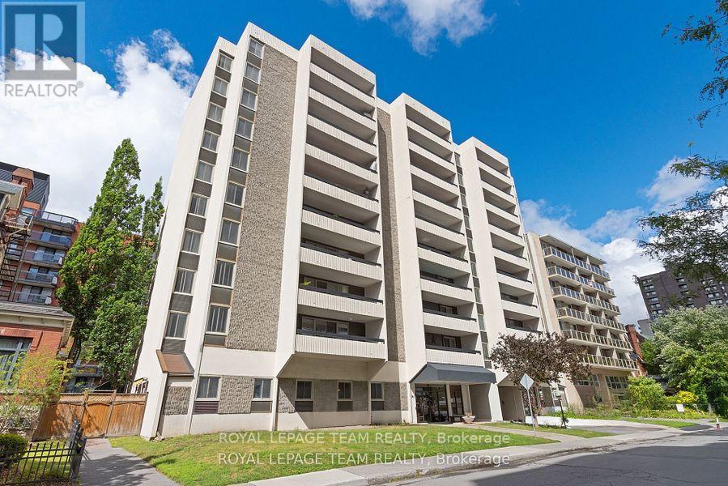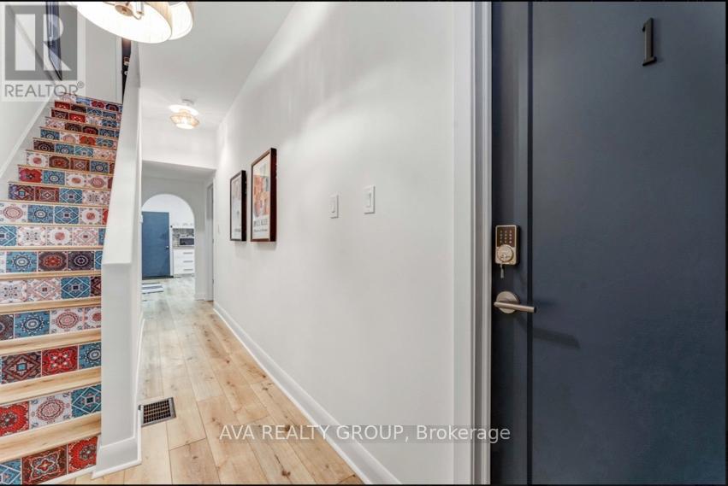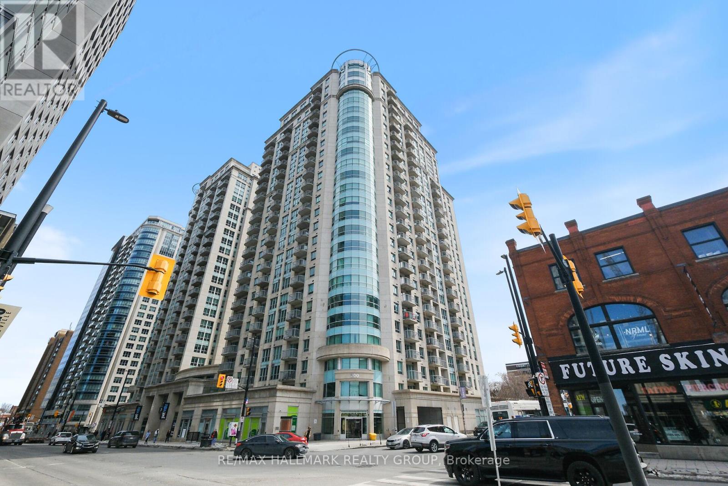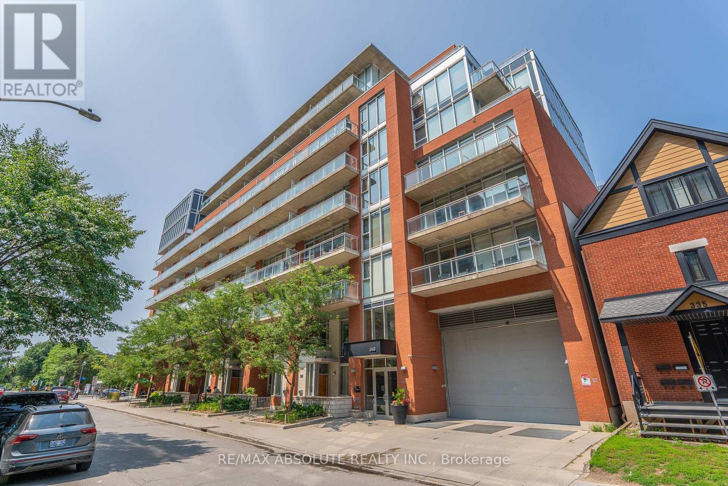- Houseful
- ON
- Ottawa
- Centre Town
- 431 Gilmour St
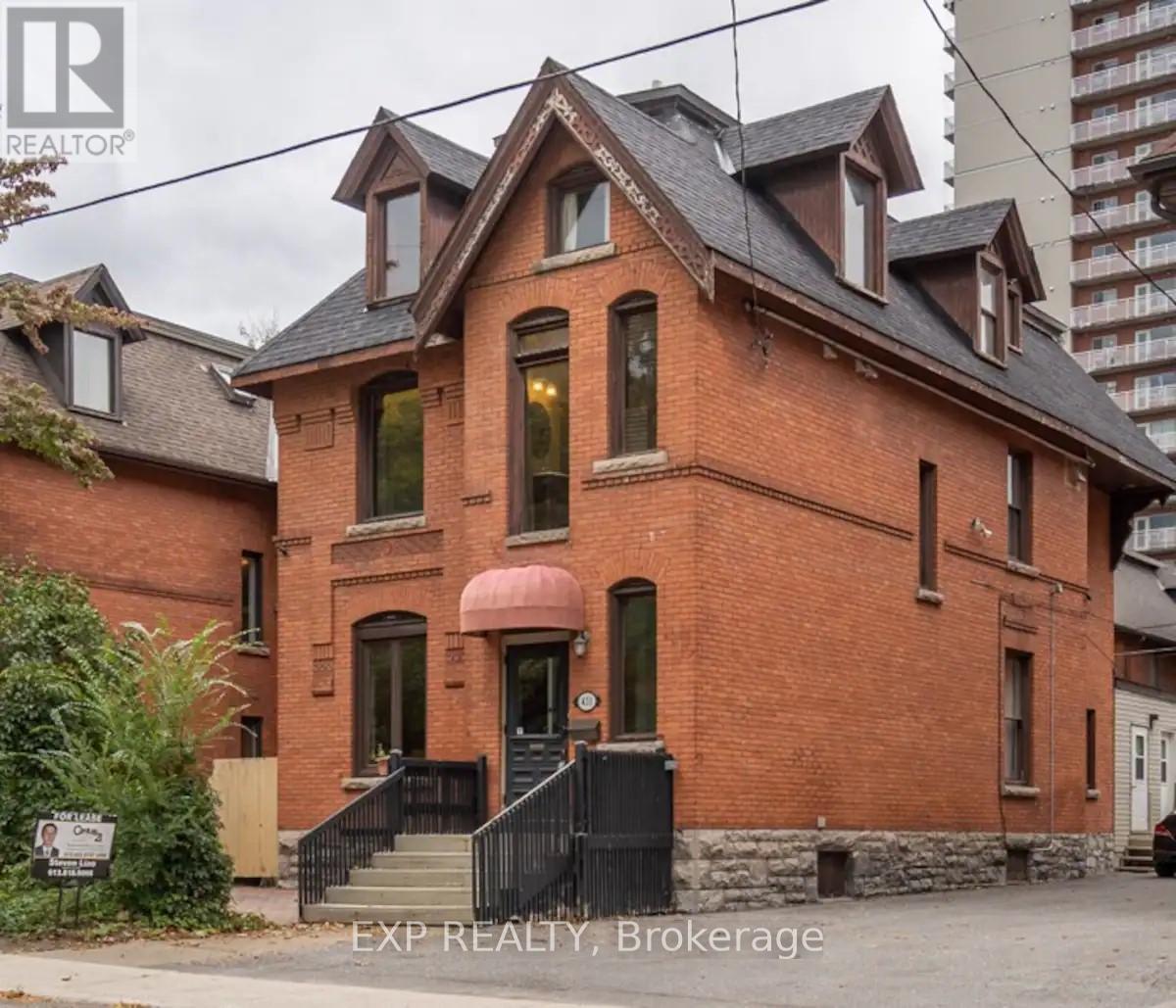
Highlights
Description
- Time on Houseful105 days
- Property typeSingle family
- Neighbourhood
- Median school Score
- Mortgage payment
An elegant 3 Story Victorian fully furnished building in a prime location. This stunning newer renovated residence combines historic charm with modern elegance, approx 4300Sqft, lots of newer update has been done. The main floor has spacious living room and dining room and a new kitchen, and a one bedroom unit with a large kitchen and laundry at the back with separate entrance could be owner occupied. Classic Victorian features, Ornate Banisters, cove and molding through out, hardwood and ceramic flooring. The second floor has 4 good size bedrooms all with own ensuits plus a extra 2pc bath and laundry. The 3rd floor has 3 bedrooms and 3 full baths, one has it's own ensuit. The property is currently operating very successful Airbnb business(5 stars), generating great income for the owner. Ideal for a large extended family or the buyer takeover the already thriving Airbnb business. 2 staircases allow for a variety of potential layouts. (id:63267)
Home overview
- Cooling Central air conditioning
- Heat source Natural gas
- Heat type Forced air
- Sewer/ septic Sanitary sewer
- # total stories 3
- # parking spaces 3
- # full baths 8
- # half baths 1
- # total bathrooms 9.0
- # of above grade bedrooms 8
- Subdivision 4103 - ottawa centre
- Directions 2061973
- Lot size (acres) 0.0
- Listing # X12271975
- Property sub type Single family residence
- Status Active
- Bedroom 4.67m X 2.56m
Level: 2nd - Laundry Measurements not available
Level: 2nd - Bedroom 3.91m X 3.55m
Level: 2nd - Primary bedroom 4.39m X 3.93m
Level: 2nd - Bedroom 4.34m X 3.78m
Level: 2nd - Bathroom Measurements not available
Level: 3rd - Bathroom Measurements not available
Level: 3rd - Bedroom 6.22m X 5.13m
Level: 3rd - Bedroom 5.13m X 3.55m
Level: 3rd - Bedroom 4.34m X 2.99m
Level: 3rd - Utility Measurements not available
Level: Basement - Kitchen 4.36m X 3.25m
Level: Main - Kitchen 4.67m X 3.7m
Level: Main - Laundry 2.28m X 2m
Level: Main - Dining room 4.85m X 3.73m
Level: Main - Living room 5.41m X 3.73m
Level: Main - Bedroom 4.59m X 3.3m
Level: Main
- Listing source url Https://www.realtor.ca/real-estate/28578416/431-gilmour-street-ottawa-4103-ottawa-centre
- Listing type identifier Idx

$-4,531
/ Month

