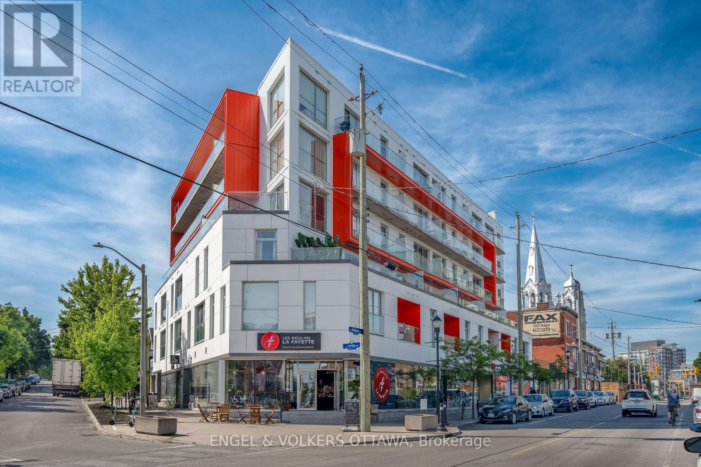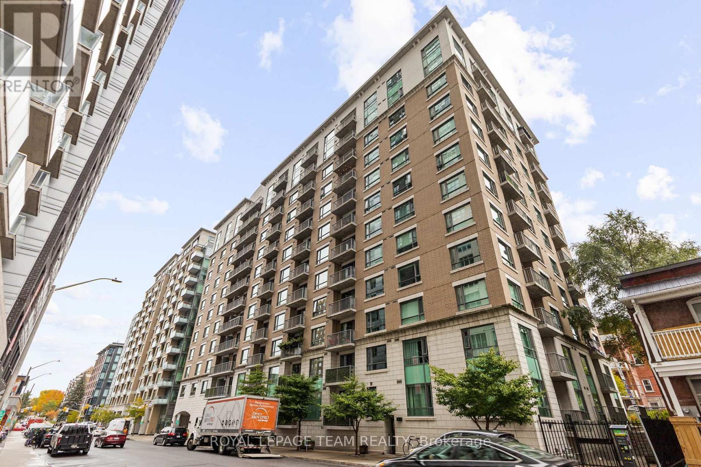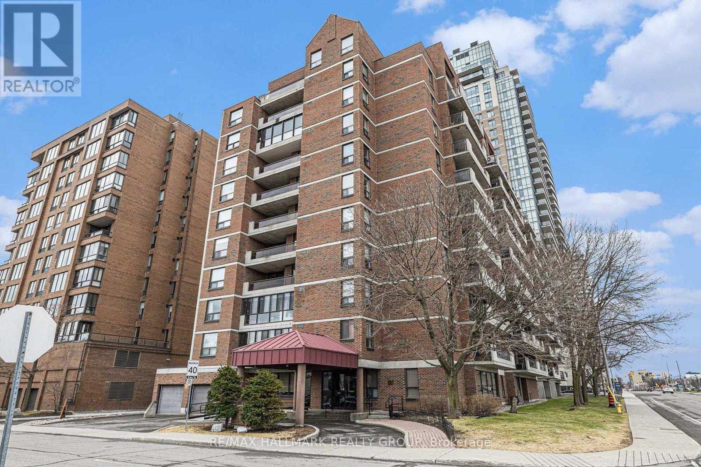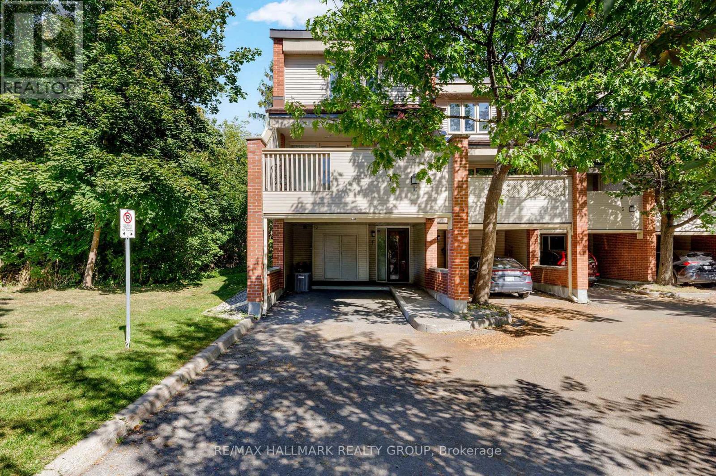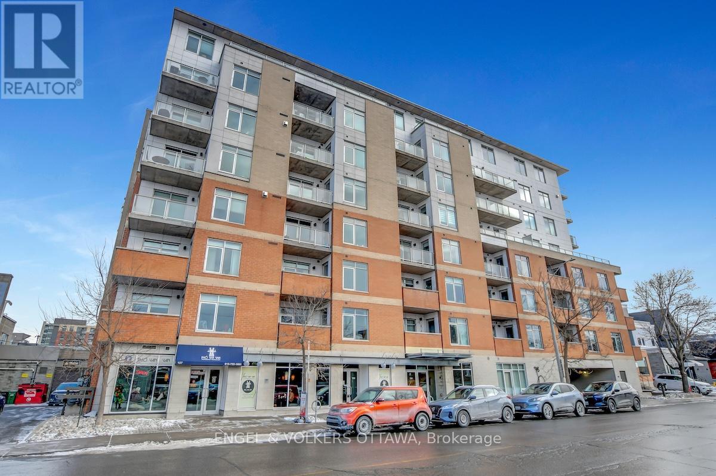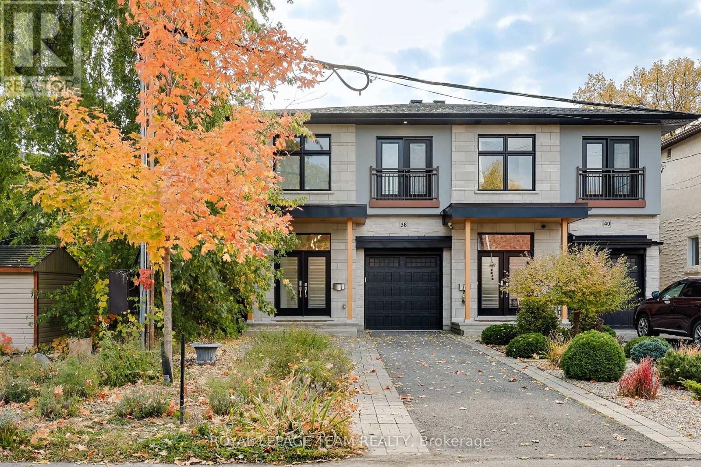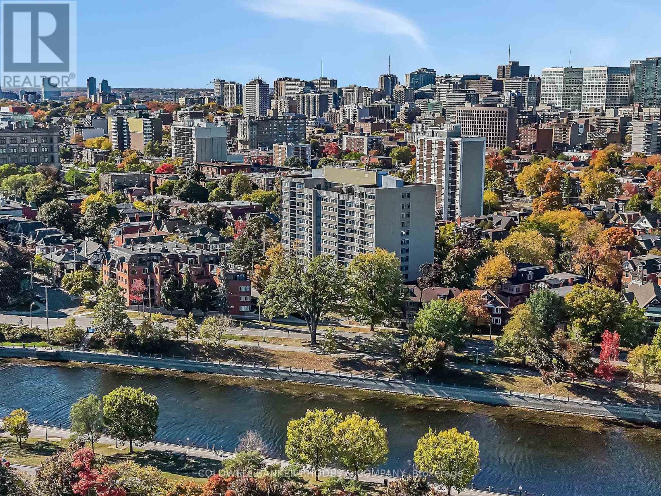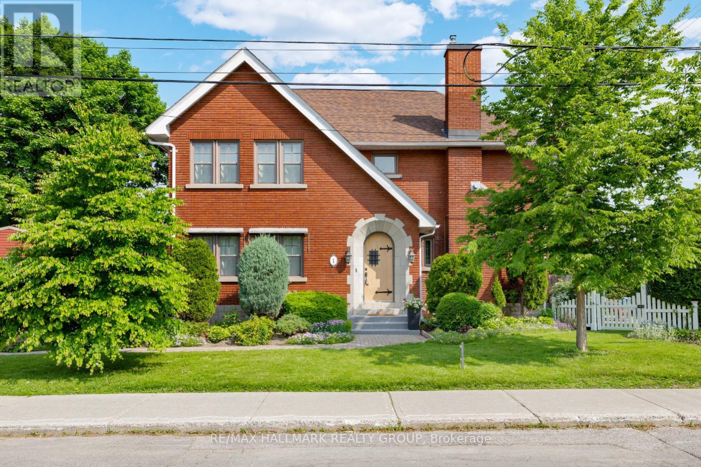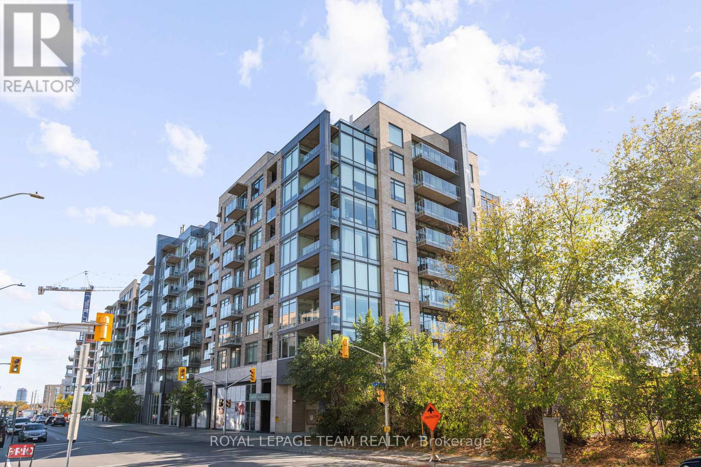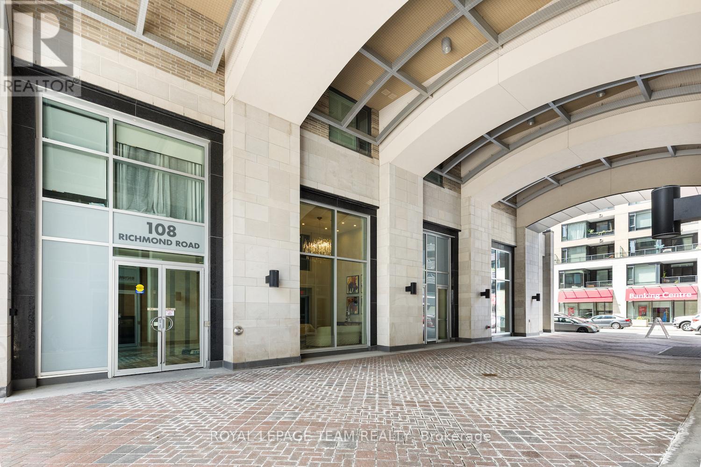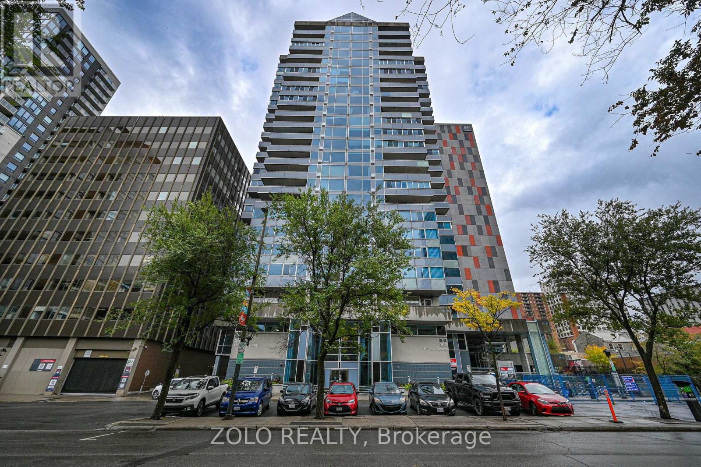- Houseful
- ON
- Ottawa
- West Centretown
- 437-439 Booth St
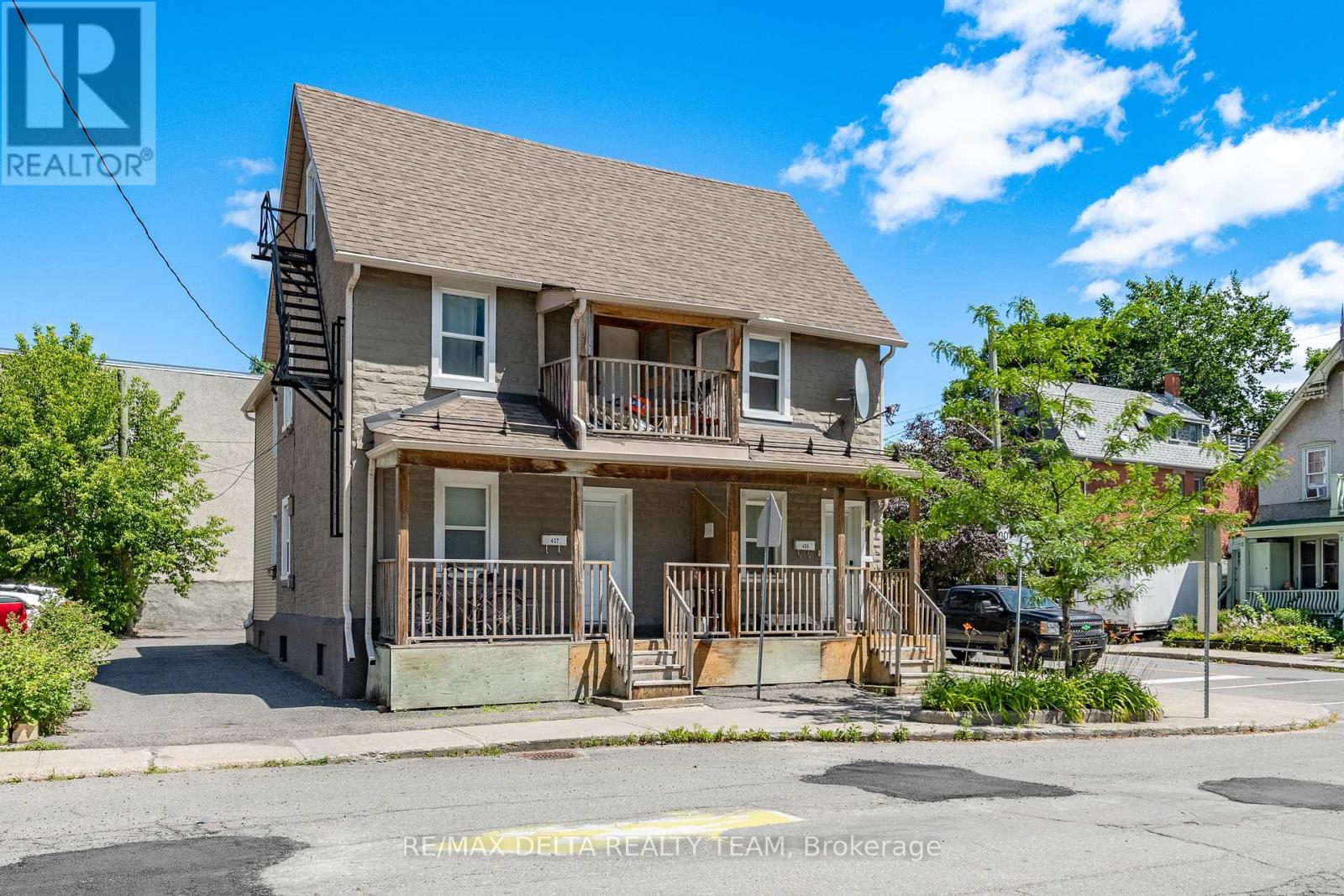
Highlights
Description
- Time on Houseful89 days
- Property typeSingle family
- Neighbourhood
- Median school Score
- Mortgage payment
Investors and Developers take note! Prime investment opportunity on a 40.17' x 71.90' corner lot in the HEART of West Centre Town. Walk to Little Italy where you'll enjoy countless restaurants and cafes. Steps from Dow's Lake, Chinatown, LeBreton Flats, LRT & Transit, the Glebe, parks, schools, Carleton U, Civic Hospital & Heart Institute, highway 417 and much more. Multi unit offering the flexibility of immediate rental income until you are ready to develop. According to the City of Ottawa - this lot could potentially allow for low rise apartments, up to 8 units. Further, it may allow for commercial on the main level with residential on top.**All zoning and development options are subject to approvals by the City of Ottawa. Buyer to verify** Maintained by the same owners for almost 40yrs and only 15 minutes to the Byward Market, U of O, Parliament Hill and the Downtown Core only adds to its appeal. If you are looking to invest in a vibrant, desirable and culture rich neighborhood, this one is for you! (id:63267)
Home overview
- Cooling Central air conditioning
- Heat source Natural gas
- Heat type Forced air
- Sewer/ septic Sanitary sewer
- # total stories 3
- # parking spaces 4
- # full baths 5
- # total bathrooms 5.0
- # of above grade bedrooms 5
- Community features Community centre
- Subdivision 4205 - west centre town
- Lot size (acres) 0.0
- Listing # X12304851
- Property sub type Single family residence
- Status Active
- Bedroom Measurements not available
Level: 2nd - Bathroom Measurements not available
Level: 2nd - Bedroom 3.07m X 2.79m
Level: 2nd - Bedroom 3.6m X 3.08m
Level: 2nd - Kitchen 3.13m X 3.51m
Level: 2nd - Dining room 2.05m X 2.96m
Level: 2nd - Living room 3.3m X 3.09m
Level: 2nd - Bathroom Measurements not available
Level: 2nd - Living room 3.4m X 3.47m
Level: 2nd - Kitchen Measurements not available
Level: 3rd - Bedroom Measurements not available
Level: 3rd - Bathroom Measurements not available
Level: 3rd - Kitchen 2.13m X 4.52m
Level: Main - Living room 4.3m X 3.55m
Level: Main - Bedroom 3.04m X 4.51m
Level: Main - Living room 3.3m X 3.78m
Level: Main - Bathroom Measurements not available
Level: Main - Kitchen 4.28m X 3.9m
Level: Main - Bedroom 2.99m X 2.74m
Level: Main - Dining room 3.3m X 3.04m
Level: Main
- Listing source url Https://www.realtor.ca/real-estate/28647834/437-439-booth-street-ottawa-4205-west-centre-town
- Listing type identifier Idx

$-2,400
/ Month

