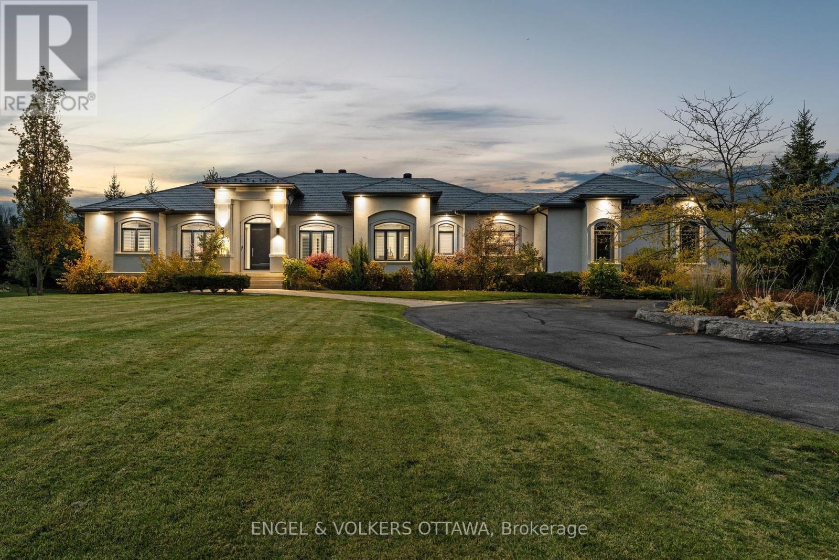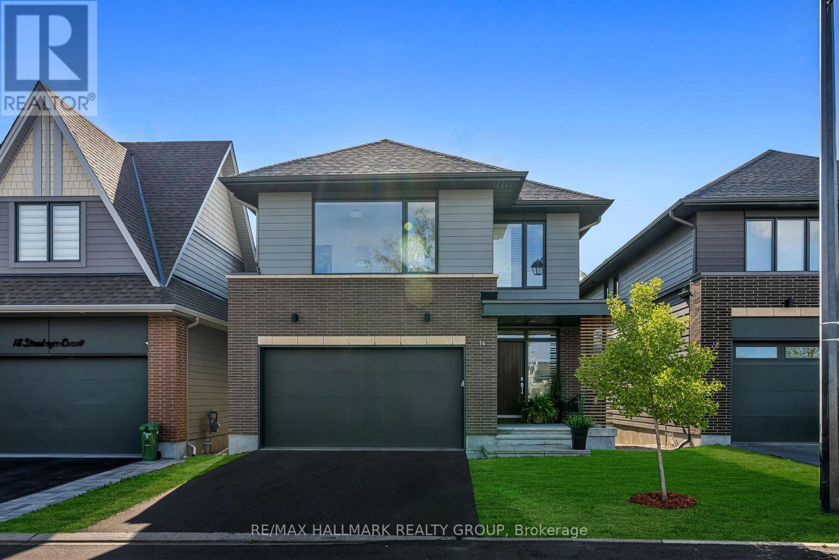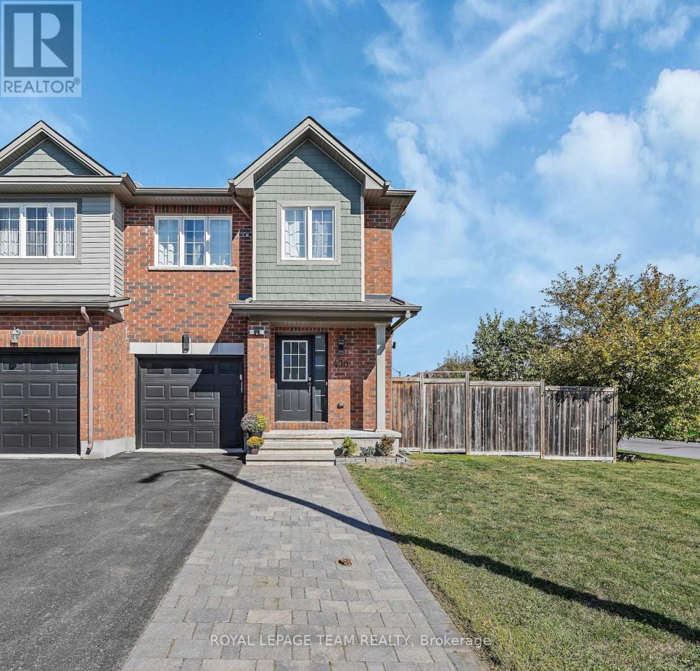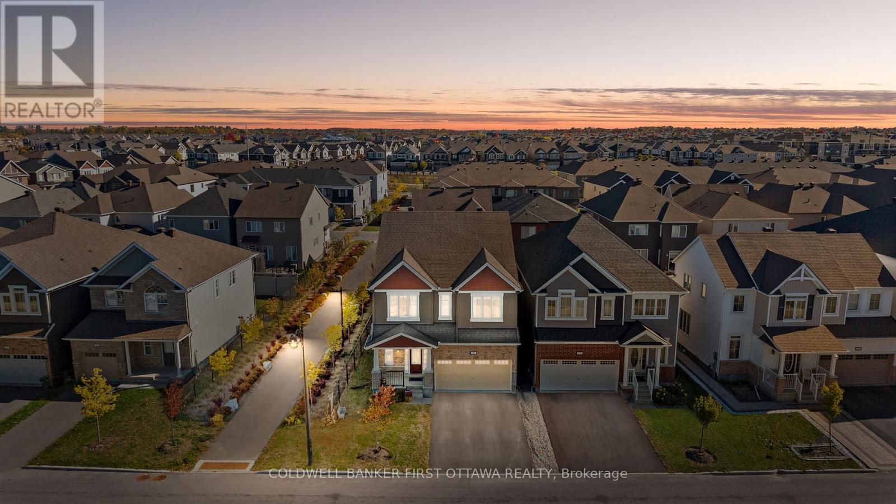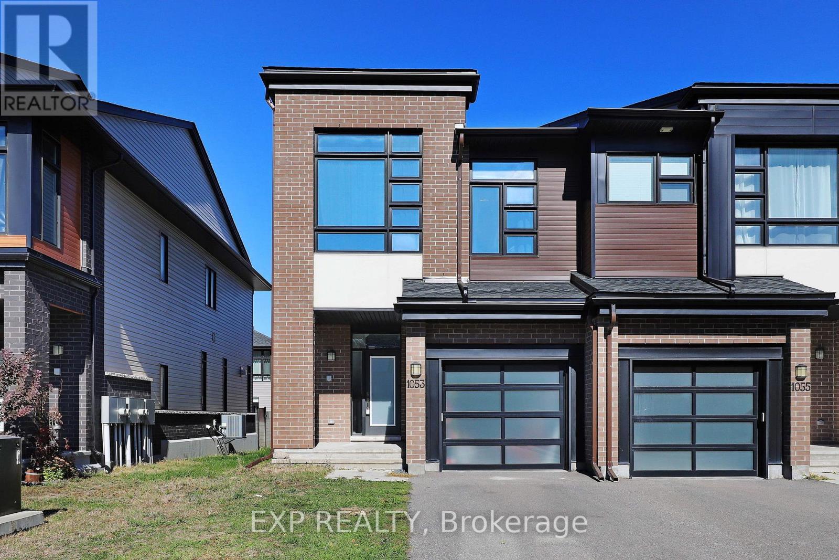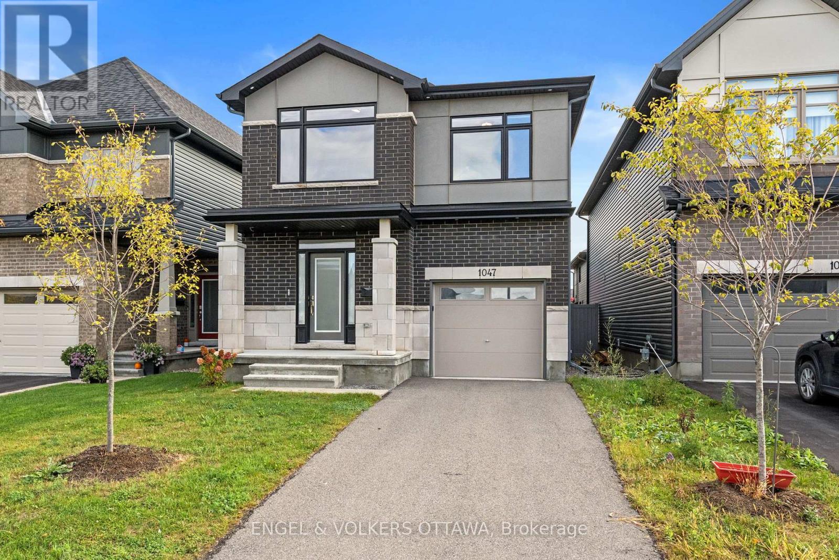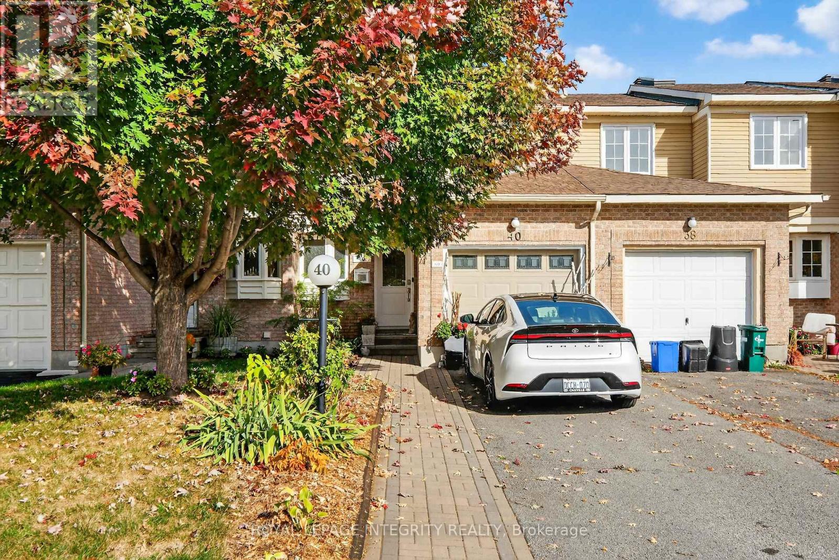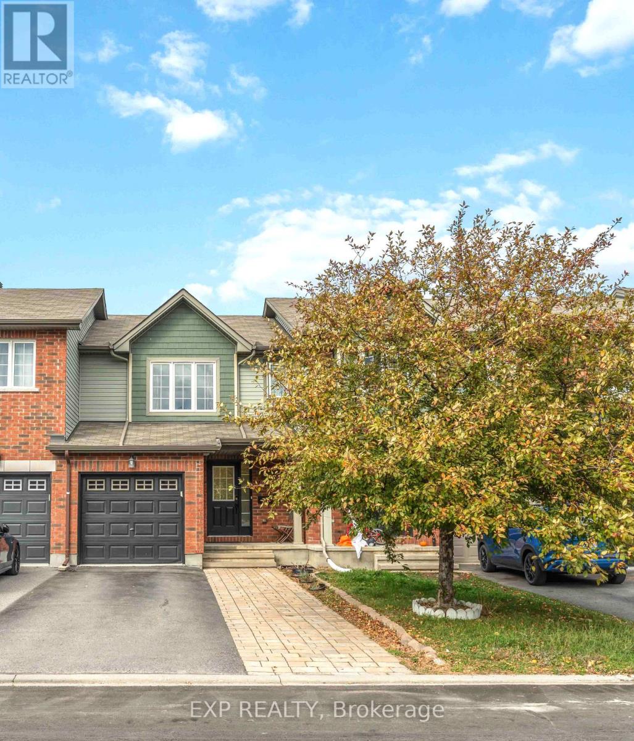
Highlights
Description
- Time on Housefulnew 2 hours
- Property typeSingle family
- Median school Score
- Mortgage payment
Welcome to this beautifully maintained townhome ideally located on a quiet court in the heart of Riverside South. Tucked away on a private dead-end street, this home offers peace, privacy, and minimal traffic - perfect for families or anyone seeking a serene setting. The long driveway accommodates up to four vehicles in addition to the attached garage, providing plenty of parking for guests. Inside, you'll find hardwood flooring throughout the main level and a bright, open-concept living and dining area enhanced by a large picture window that fills the space with natural light. The kitchen overlooks the breakfast area and offers stainless steel appliances, ample cabinetry, and patio doors that open to a fully fenced backyard - ideal for outdoor dining or relaxing in a private setting. Upstairs, the home features three generous bedrooms, including a spacious primary suite complete with a large window, a walk-in closet, and a 4-piece ensuite. The main bathroom also features ceramic tile flooring. The finished lower level adds valuable living space with a cozy family room featuring a gas fireplace and elegant oak mantle - a perfect spot to unwind. There's also plenty of storage and utility space. Located in a sought-after, established community, this home is just moments from schools, parks, shopping, restaurants, and public transit. A wonderful opportunity to own a stylish and comfortable home in one of Riverside South's most desirable and private settings! (id:63267)
Home overview
- Cooling Central air conditioning
- Heat source Natural gas
- Heat type Forced air
- Sewer/ septic Sanitary sewer
- # total stories 2
- Fencing Fully fenced
- # parking spaces 5
- Has garage (y/n) Yes
- # full baths 2
- # half baths 1
- # total bathrooms 3.0
- # of above grade bedrooms 3
- Flooring Hardwood, ceramic, carpeted
- Subdivision 2602 - riverside south/gloucester glen
- Lot size (acres) 0.0
- Listing # X12473974
- Property sub type Single family residence
- Status Active
- Primary bedroom 3.78m X 4.27m
Level: 2nd - 3rd bedroom 3.35m X 2.87m
Level: 2nd - Bathroom 2.13m X 1.55m
Level: 2nd - 2nd bedroom 3.75m X 2.99m
Level: 2nd - Bathroom 2.13m X 1.55m
Level: 2nd - Living room 4.05m X 3.29m
Level: Main - Eating area 2.32m X 2.53m
Level: Main - Kitchen 3.26m X 2.53m
Level: Main - Bathroom 1.83m X 1.52m
Level: Main - Dining room 4.05m X 3.29m
Level: Main
- Listing source url Https://www.realtor.ca/real-estate/29014545/438-haresfield-court-ottawa-2602-riverside-southgloucester-glen
- Listing type identifier Idx

$-1,698
/ Month



