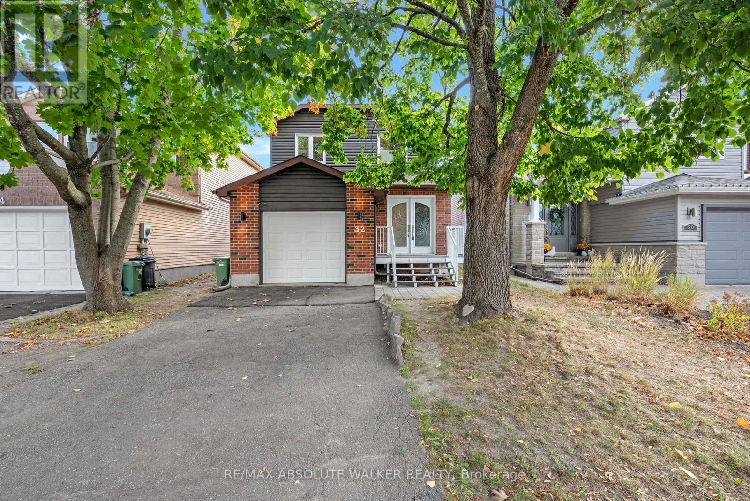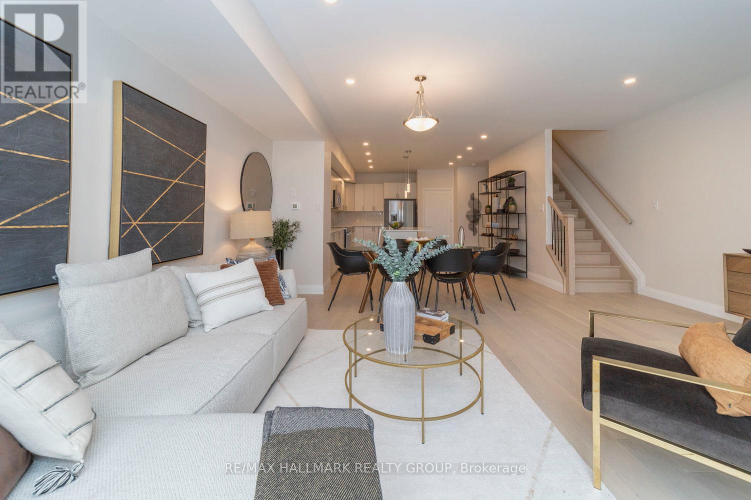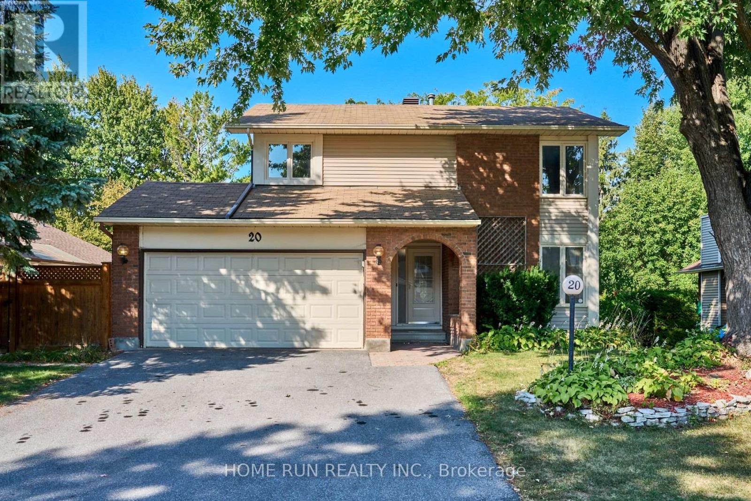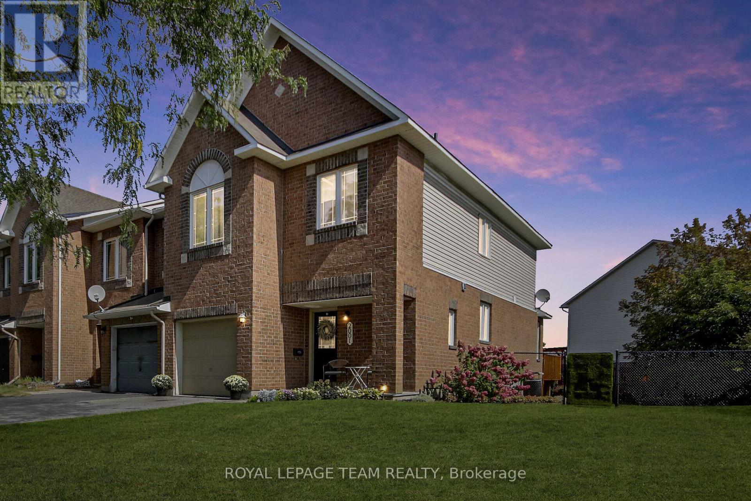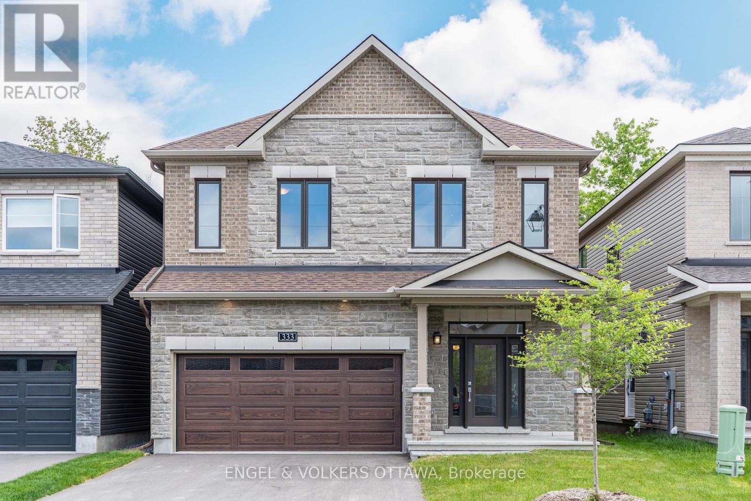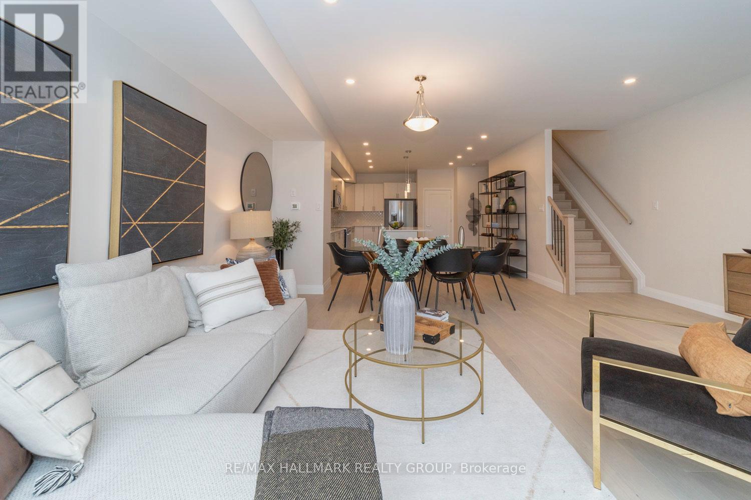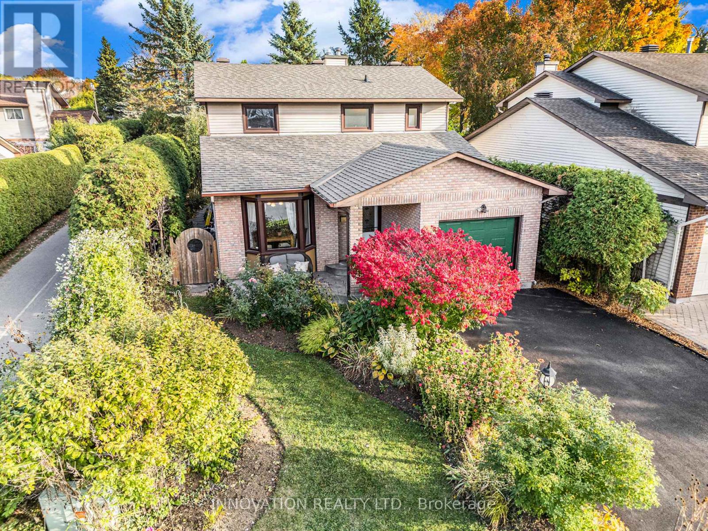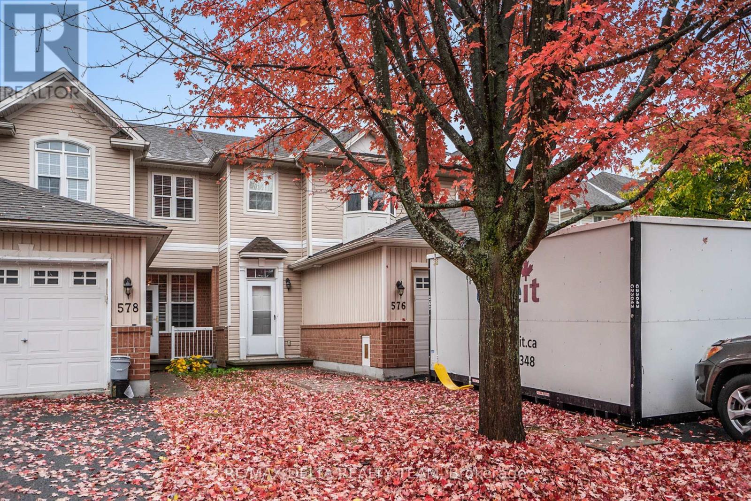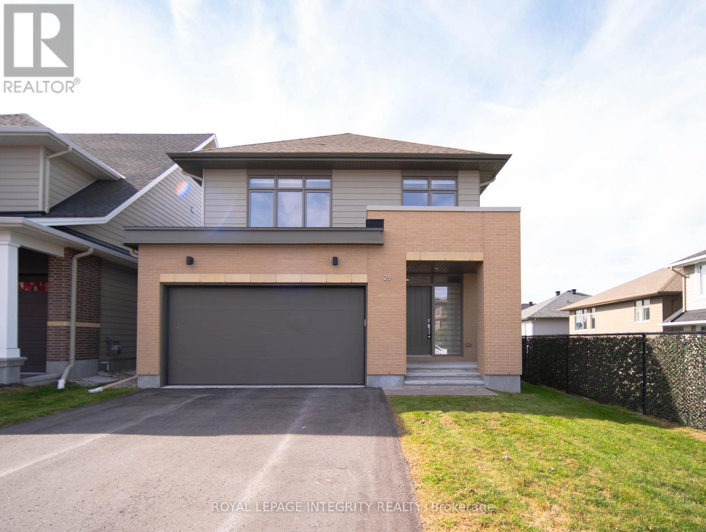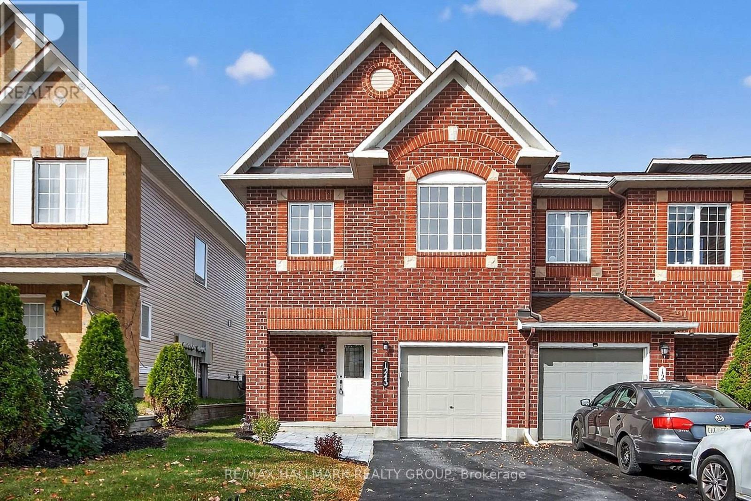- Houseful
- ON
- Ottawa
- South March
- 44 Tobermory Cres
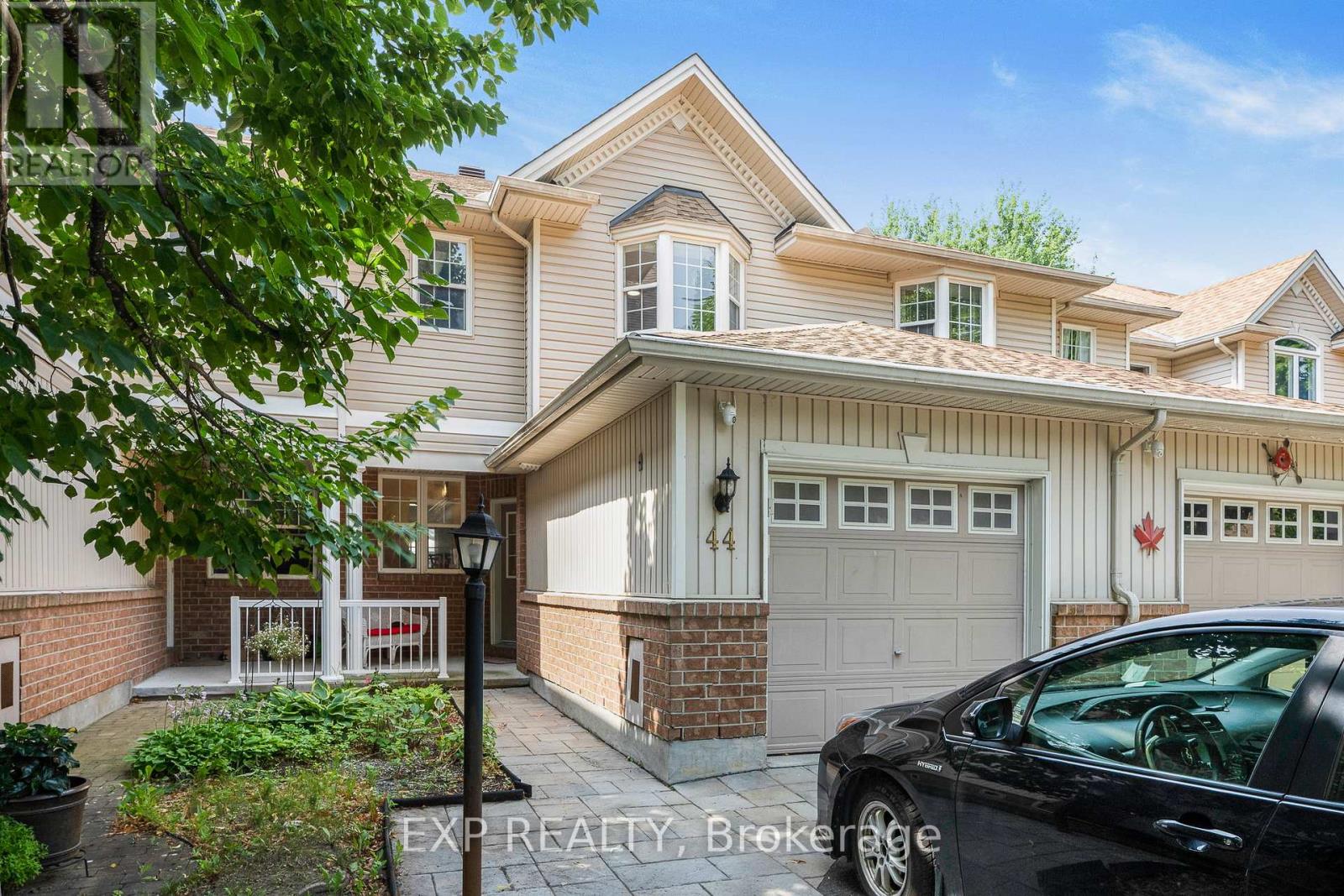
Highlights
Description
- Time on Houseful96 days
- Property typeSingle family
- Neighbourhood
- Median school Score
- Mortgage payment
REDUCED! Move-In Ready Executive Townhome in a Quiet Neighborhood! This beautifully updated and spacious 3-bedroom, 3-bathroom executive townhouse is ready for you to move in and enjoy. This home offers functionality & comfort. The main floor features hardwood flooring, a sun filled living room which features a gas fireplace for comfort & ambiance. Recently installed lovely white kitchen cabinetry, modern new light fixtures with eating area as well as a formal dining room . The entire home has been freshly painted throughout. The upper level includes: large primary bedroom offers a private retreat with a 3-piece ensuite and a generous walk-in closet. The second and third bedrooms are both well-sized, ideal for family, guests, or a home office. Enjoy the fully finished basement, complete with a spacious family room, dedicated laundry area, and ample storage space. Additional updates include a newer furnace and central air conditioning, front interlock, new carpet on the stairs, newer vinyl flooring on upper level... Step outside to a fully fenced backyard perfect for children and pets featuring a deck for outdoor dining, a charming garden, and a newer storage shed. Don't miss this exceptional opportunity. Schedule your viewing today! 24 hours irrevocable on all offers. (id:63267)
Home overview
- Cooling Central air conditioning
- Heat source Natural gas
- Heat type Forced air
- Sewer/ septic Sanitary sewer
- # total stories 2
- # parking spaces 3
- Has garage (y/n) Yes
- # full baths 2
- # half baths 1
- # total bathrooms 3.0
- # of above grade bedrooms 3
- Has fireplace (y/n) Yes
- Subdivision 9008 - kanata - morgan's grant/south march
- Lot size (acres) 0.0
- Listing # X12291918
- Property sub type Single family residence
- Status Active
- Primary bedroom 4.12m X 5.07m
Level: 2nd - 3rd bedroom 4.42m X 2.64m
Level: 2nd - 2nd bedroom 3.01m X 4.02m
Level: 2nd - Other 1.54m X 1.77m
Level: 2nd - Bathroom 1.54m X 2.65m
Level: 2nd - Bathroom 1.97m X 2.31m
Level: 2nd - Utility 5.76m X 3.23m
Level: Basement - Family room 5.76m X 8.25m
Level: Basement - Laundry Measurements not available
Level: Basement - Dining room 2.87m X 3.37m
Level: Main - Kitchen 2.53m X 3.78m
Level: Main - Foyer 2.68m X 1.66m
Level: Main - Eating area 2.42m X 1.94m
Level: Main - Living room 3.23m X 5.2m
Level: Main
- Listing source url Https://www.realtor.ca/real-estate/28620331/44-tobermory-crescent-ottawa-9008-kanata-morgans-grantsouth-march
- Listing type identifier Idx

$-1,613
/ Month



