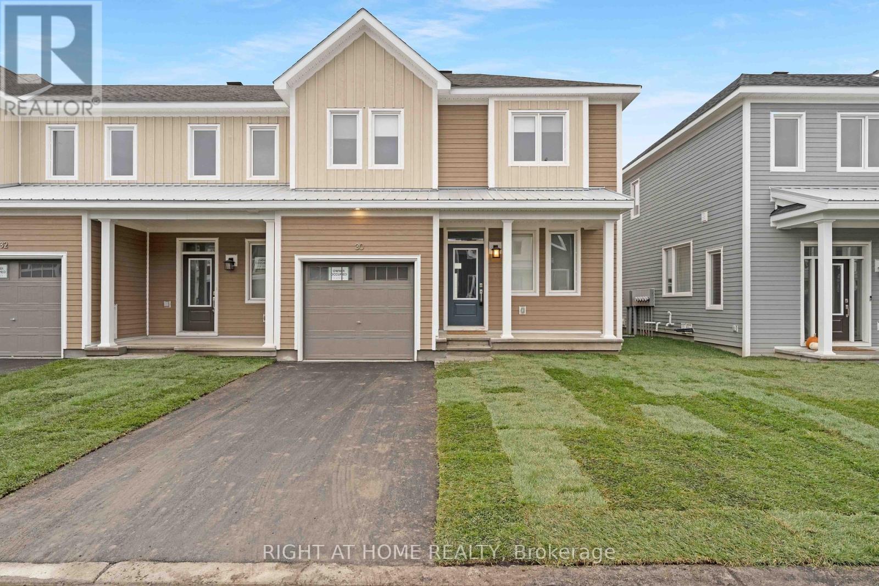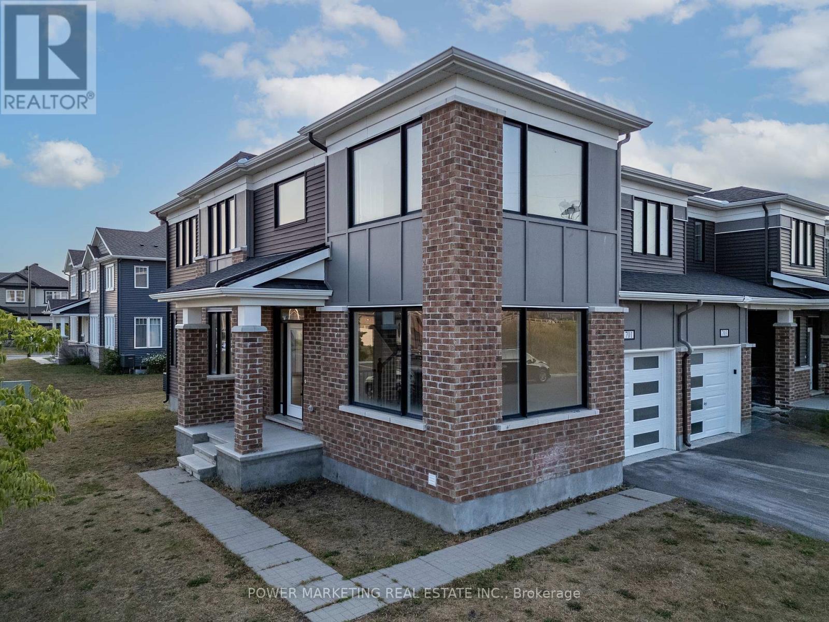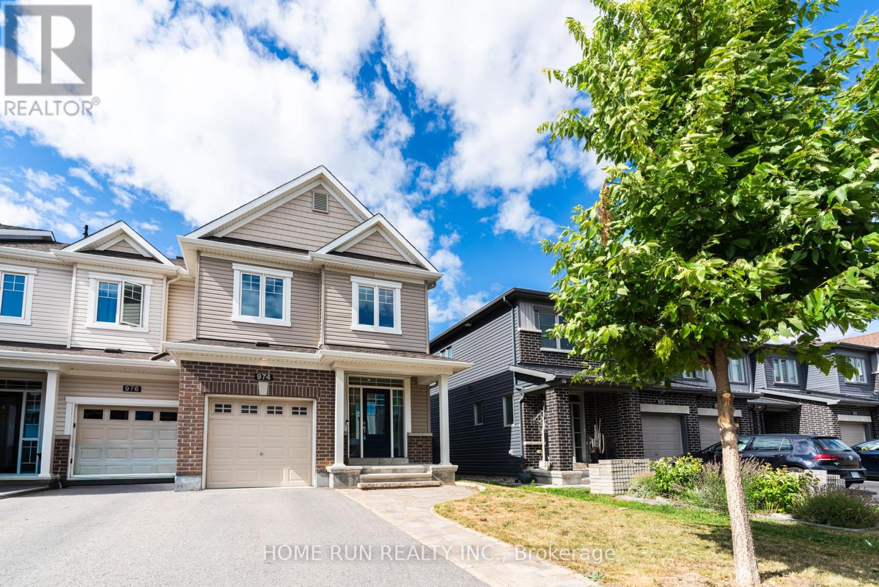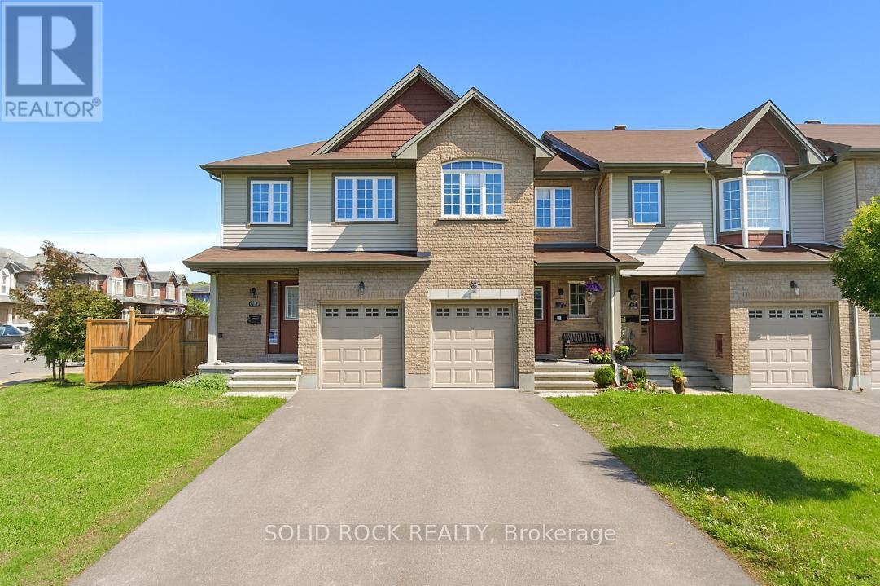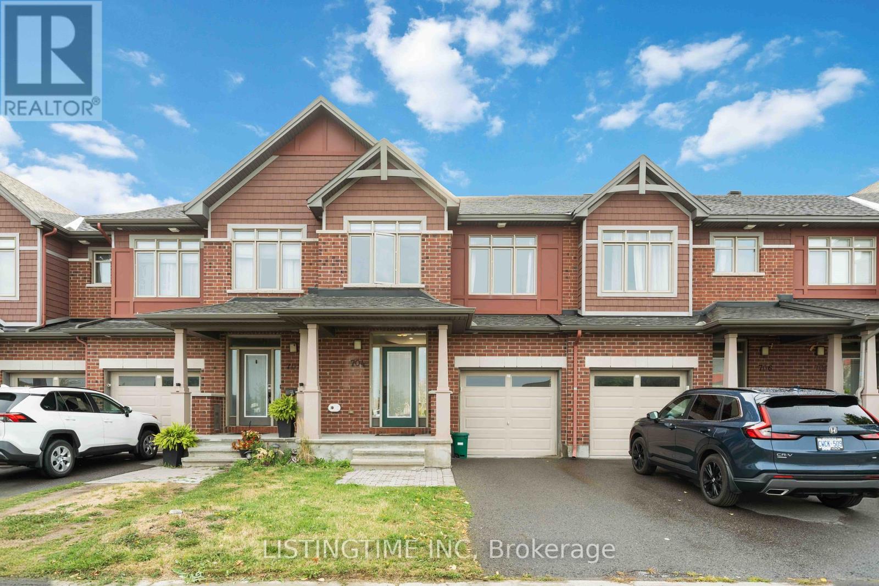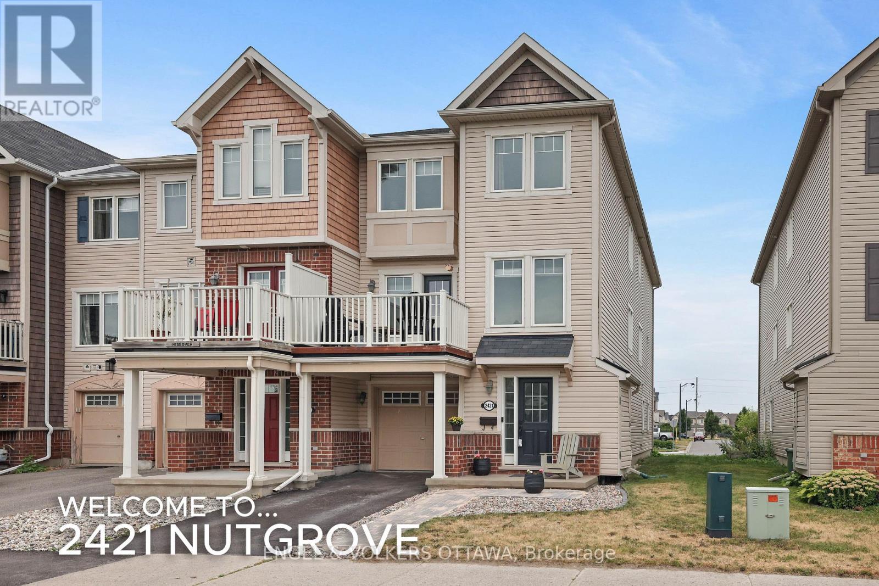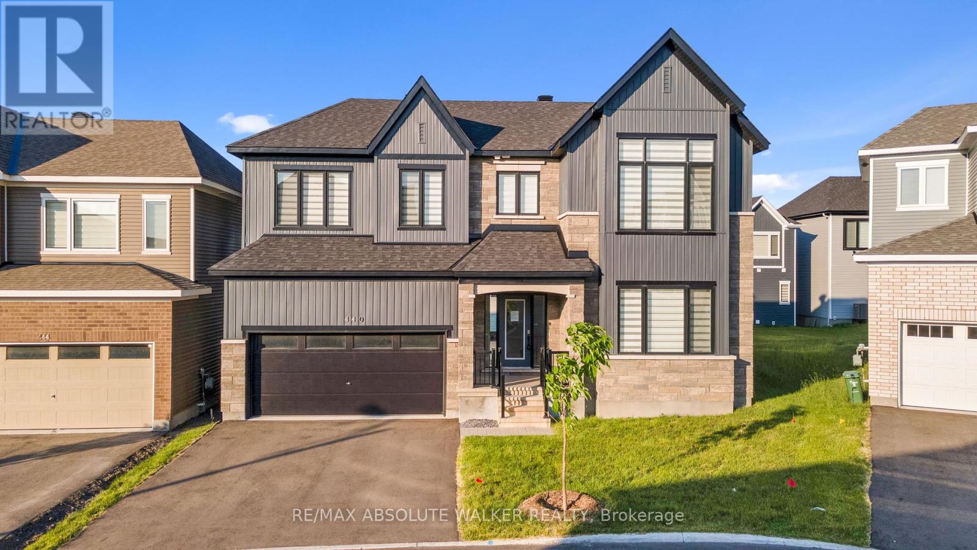
Highlights
Description
- Time on Houseful79 days
- Property typeSingle family
- Median school Score
- Mortgage payment
Brimming with premium upgrades, this thoughtfully designed 4 bedroom home offers a spacious, family-friendly layout that blends style and comfort. Gleaming hardwood floors flow throughout the main and upper levels, complementing the bright, airy living and dining spaces. A main floor den adds flexibility, perfect for a home office or playroom. At the heart of the home is the chefs kitchen that is seamlessly connected to the open concept living and dining areas, ideal for entertaining or everyday family life. Upstairs, the large primary retreat features a stylish 5pc ensuite. Three additional bedrooms, including one with its own ensuite, plus a full family bathroom, provide plenty of room for everyone. The finished lower level offers even more living space, with a bonus bathroom and extra storage. Outside, enjoy being just minutes from Barrhaven's top schools, parks, shops, restaurants, and all the amenities your family could ask for. Some photos virtually staged. (id:63267)
Home overview
- Cooling Central air conditioning
- Heat source Natural gas
- Heat type Forced air
- Sewer/ septic Sanitary sewer
- # total stories 2
- # parking spaces 4
- Has garage (y/n) Yes
- # full baths 4
- # half baths 1
- # total bathrooms 5.0
- # of above grade bedrooms 4
- Flooring Tile, hardwood
- Has fireplace (y/n) Yes
- Subdivision 7711 - barrhaven - half moon bay
- Directions 1629844
- Lot size (acres) 0.0
- Listing # X12229198
- Property sub type Single family residence
- Status Active
- Bedroom 2.97m X 3.76m
Level: 2nd - Bedroom 3.78m X 3.53m
Level: 2nd - Bedroom 3.4m X 3.3m
Level: 2nd - Primary bedroom 4.39m X 4.78m
Level: 2nd - Recreational room / games room 8.92m X 4.52m
Level: Lower - Foyer 1.98m X 2.64m
Level: Main - Mudroom 2.54m X 1.35m
Level: Main - Family room 4.6m X 4.6m
Level: Main - Dining room 3.35m X 4.6m
Level: Main - Den 4.24m X 3.1m
Level: Main - Kitchen 3.45m X 4.11m
Level: Main
- Listing source url Https://www.realtor.ca/real-estate/28485641/440-appalachian-circle-ottawa-7711-barrhaven-half-moon-bay
- Listing type identifier Idx

$-2,600
/ Month




