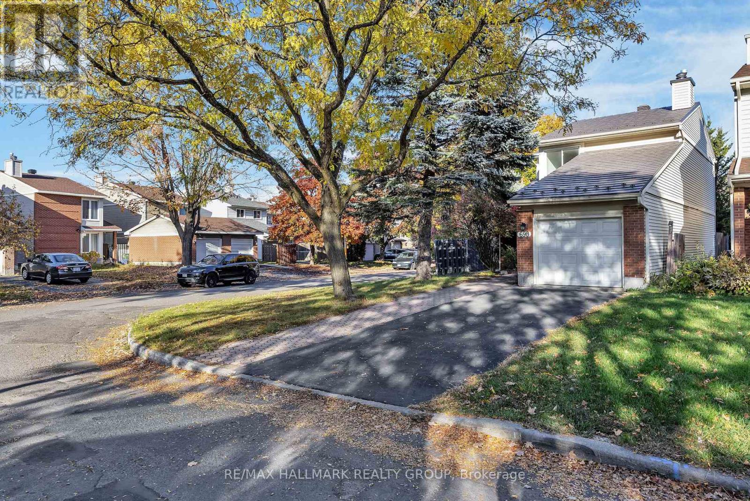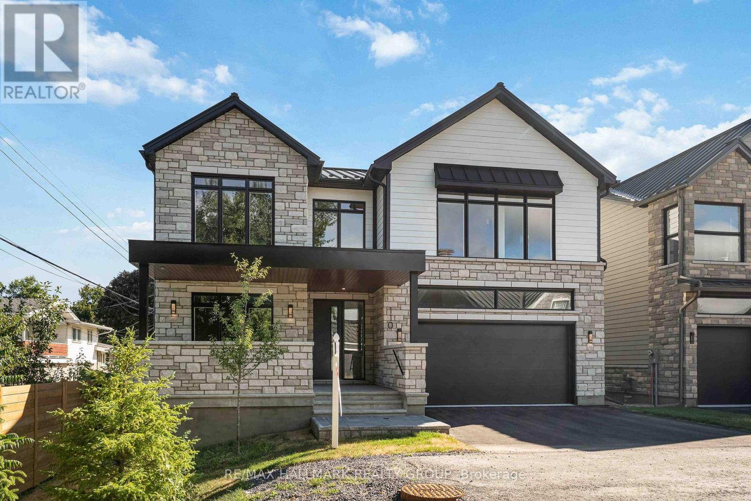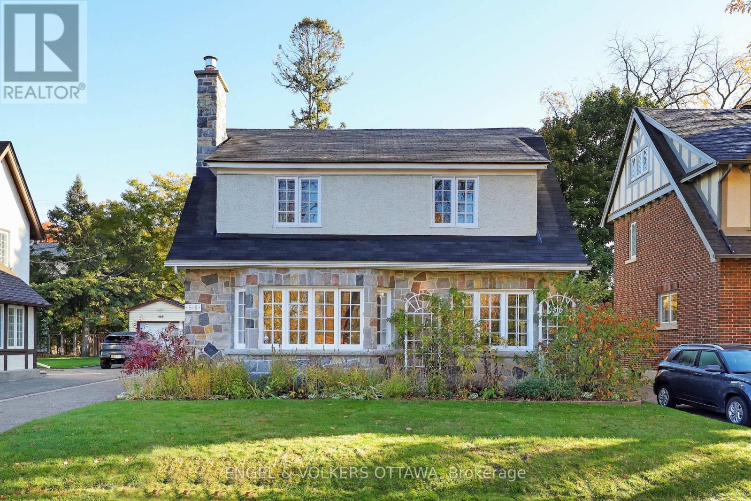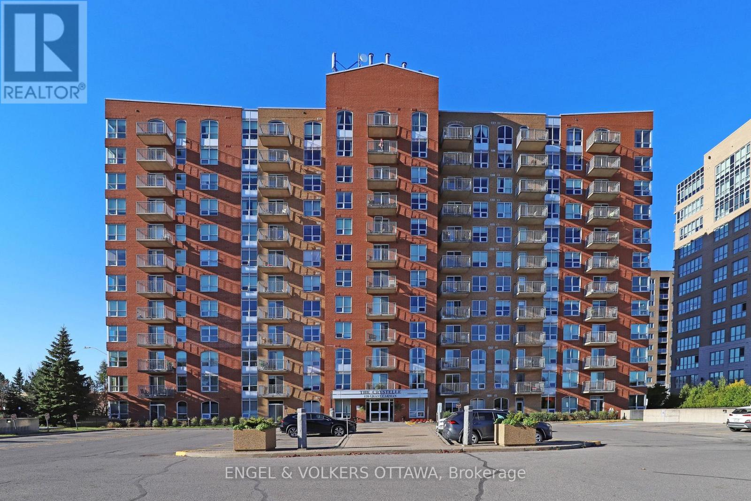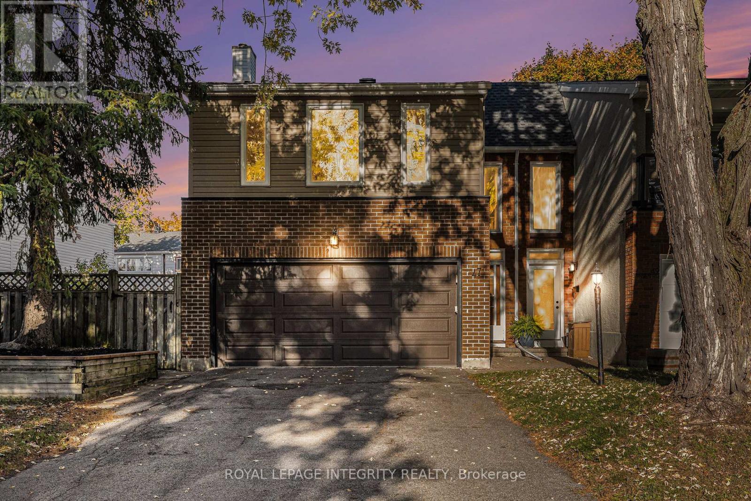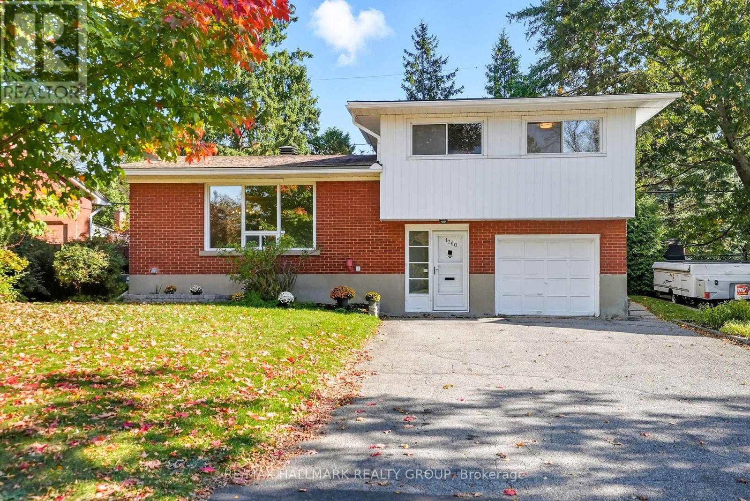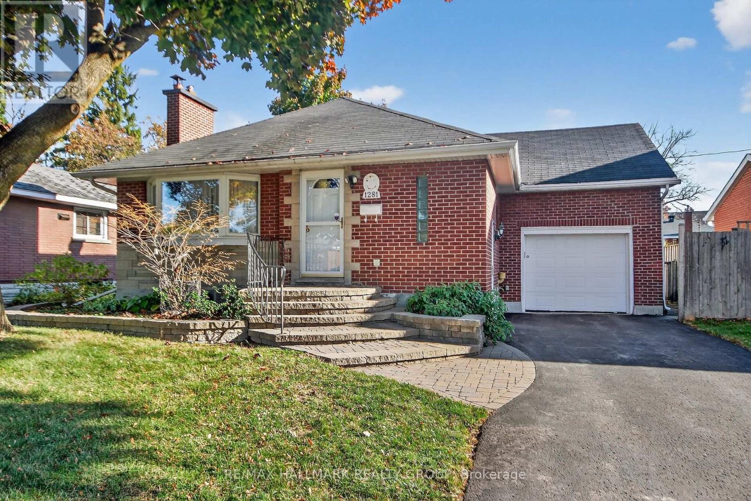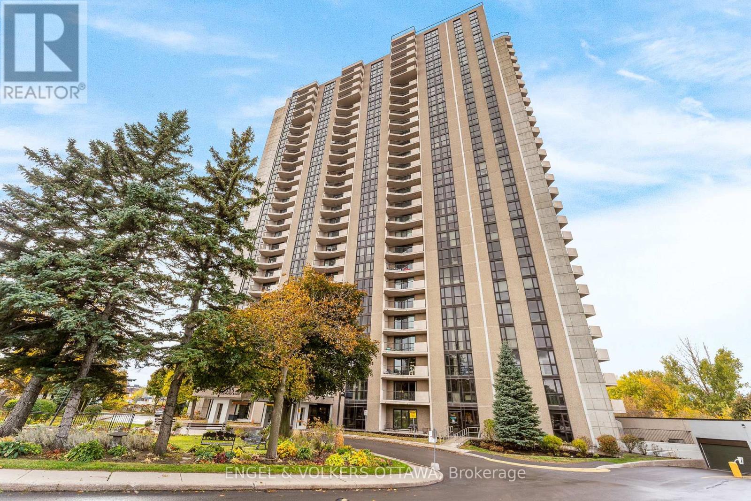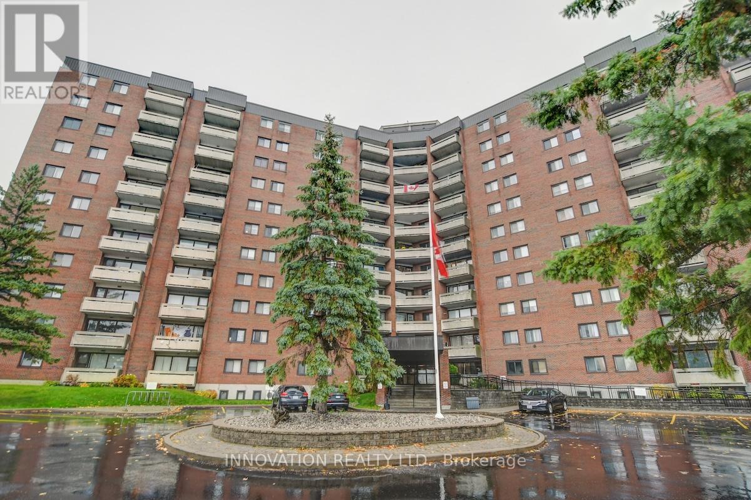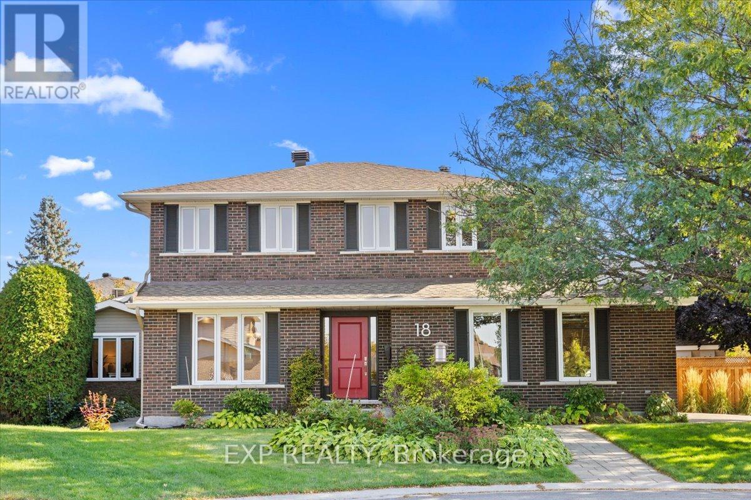- Houseful
- ON
- Ottawa
- Carlingwood West
- 440 Edgeworth Ave
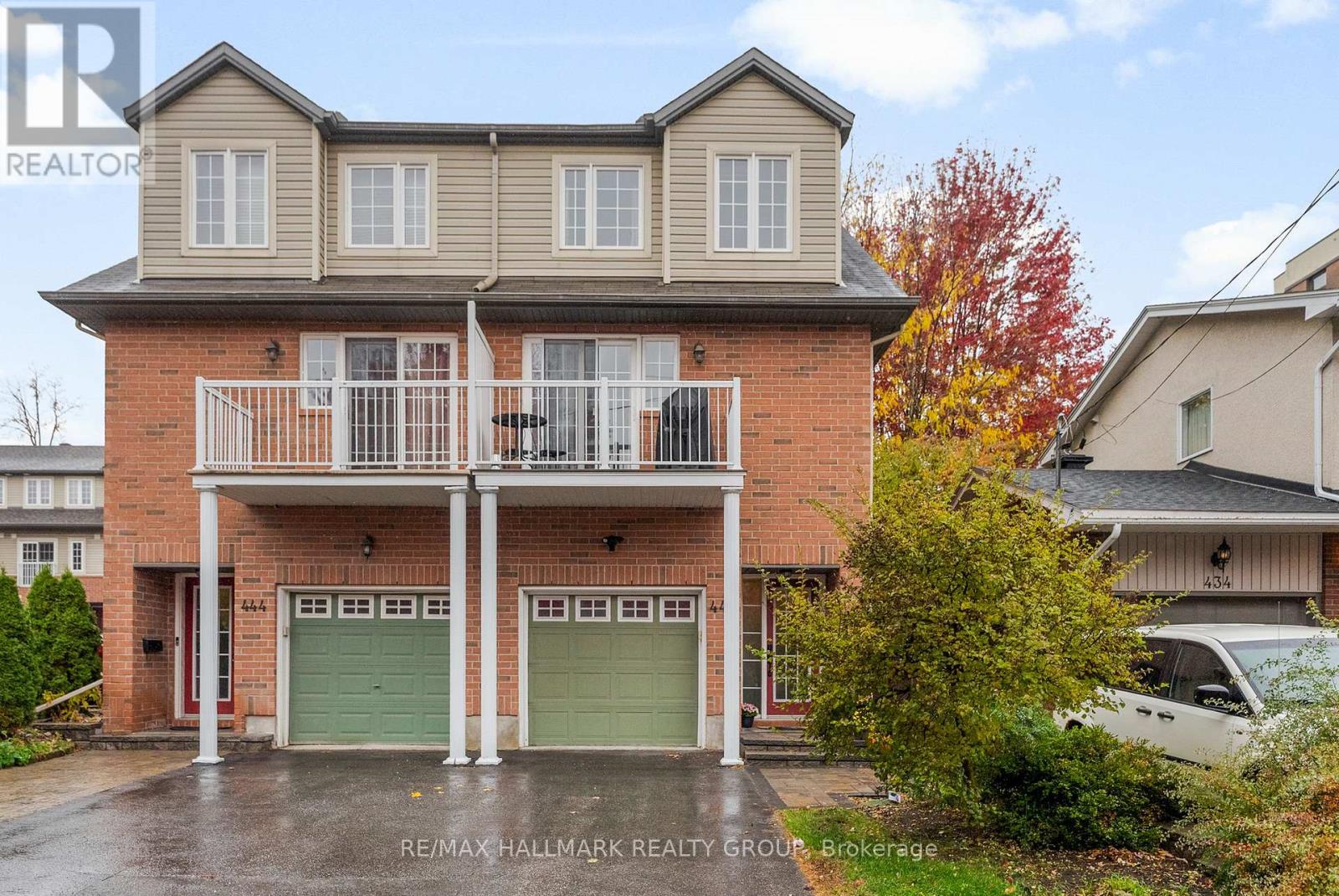
Highlights
Description
- Time on Housefulnew 10 hours
- Property typeSingle family
- Neighbourhood
- Median school Score
- Mortgage payment
Are you looking for an opportunity to live just minutes away from Westboro with a very quick commute downtown, steps away from the Ottawa River Pathways, parks & the New Orchard LRT station? This spacious, beautifully appointed semi-detached 2+1 bed + Den & 2 full bath home offers proximity to all the amenities of Westboro without the price tag! This home is perfect for your home based business or office with a Den with a Murphy bed perfect for your weekend guests & a full 3 piece bath on the main level. Recent upgrades include, maple hardwood flooring on the main level & third level, new high end carpet on the stairs, deck, composite balcony, interlock path & step & an additional bedroom in the lower level with a barn door. Open concept, sun filled first level features extra windows, living room with a cozy gas fireplace, separate dining area, eat in kitchen with a breakfast bar, oversized pantry & plenty of cabinetry, stainless steel appliances & gas stove. The cook in your family will definitely appreciate this space! Easy access to your balcony to BBQ & enjoy the views of this beautifully tree lined street. 3rd level features two spacious bedrooms with wall to wall closets & a Jack & Jill 4 piece bathroom with a soaker tub & separate shower. Your private fully fenced backyard features a large deck, views of the mature maple trees & is the perfect space to entertain, BBQ & relax in the summer. Plenty of space for parking with a single car garage & 2 additional spaces on your driveway. Monthly fees of $141.75 include snow clearing of your driveway & steps plus lawn cutting. Don't miss out on your opportunity to live in one of Ottawa's most desirable neighbourhoods! This property will not last long in this location. (id:63267)
Home overview
- Cooling Central air conditioning
- Heat source Natural gas
- Heat type Forced air
- Sewer/ septic Sanitary sewer
- # total stories 3
- Fencing Fenced yard
- # parking spaces 3
- Has garage (y/n) Yes
- # full baths 2
- # total bathrooms 2.0
- # of above grade bedrooms 3
- Has fireplace (y/n) Yes
- Community features Community centre
- Subdivision 6002 - woodroffe
- Lot size (acres) 0.0
- Listing # X12494234
- Property sub type Single family residence
- Status Active
- Living room 4.6m X 3.6m
Level: 2nd - Eating area 2.5m X 2.4m
Level: 2nd - Dining room 3.7m X 2.8m
Level: 2nd - Pantry 1.4m X 1.5m
Level: 2nd - Kitchen 4.1m X 2.2m
Level: 2nd - Bathroom 1.6m X 2.2m
Level: Ground - Den 4.6m X 2.4m
Level: Ground - 3rd bedroom 4.6m X 2.4m
Level: Lower - Laundry 2.2m X 1.9m
Level: Lower - Bathroom 2.2m X 3.2m
Level: Upper - 2nd bedroom 4m X 3.4m
Level: Upper - Primary bedroom 4m X 3.6m
Level: Upper
- Listing source url Https://www.realtor.ca/real-estate/29051360/440-edgeworth-avenue-ottawa-6002-woodroffe
- Listing type identifier Idx

$-1,733
/ Month

