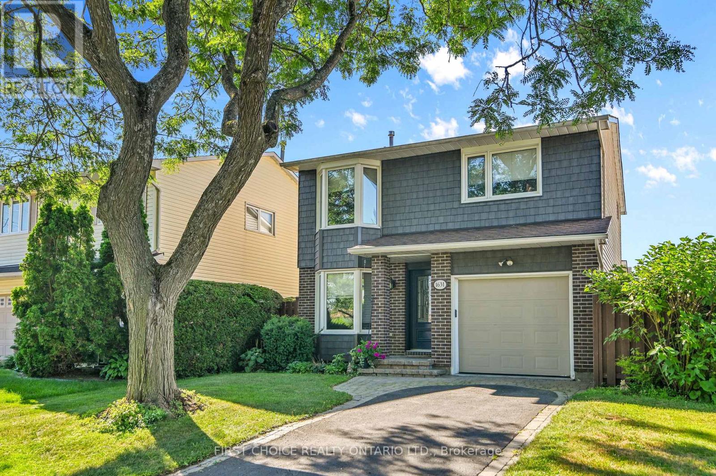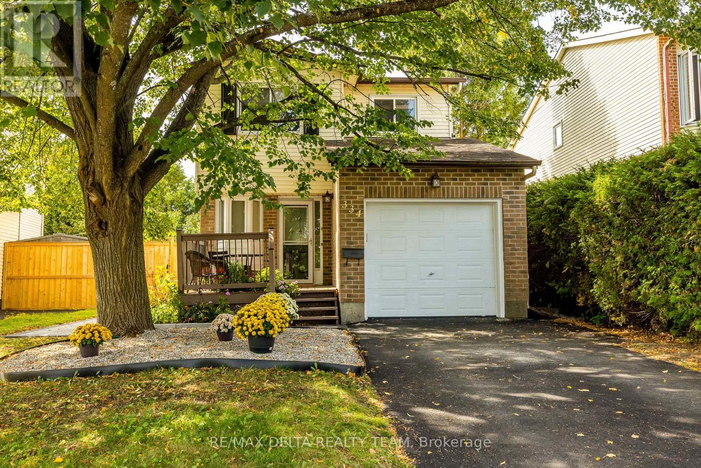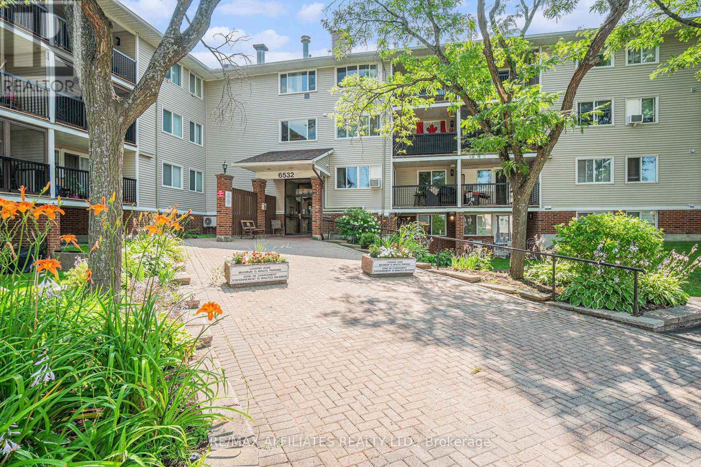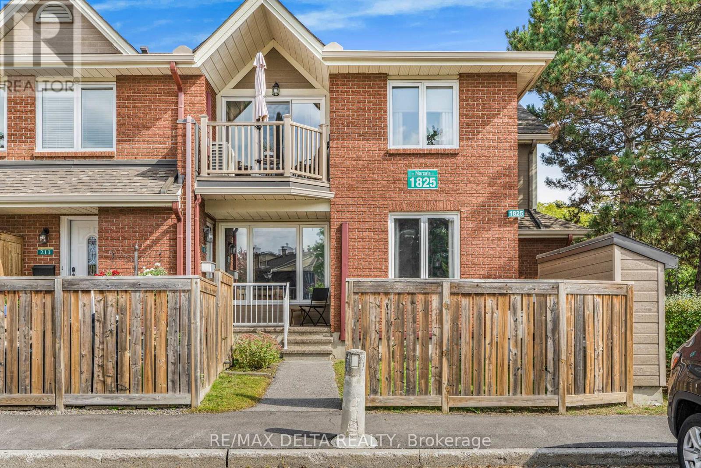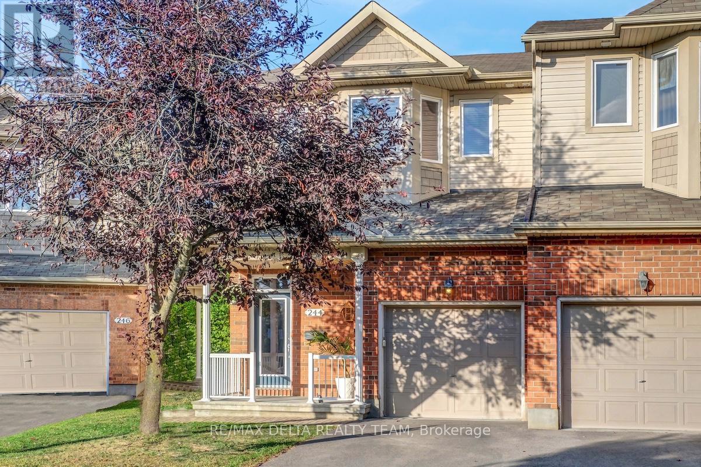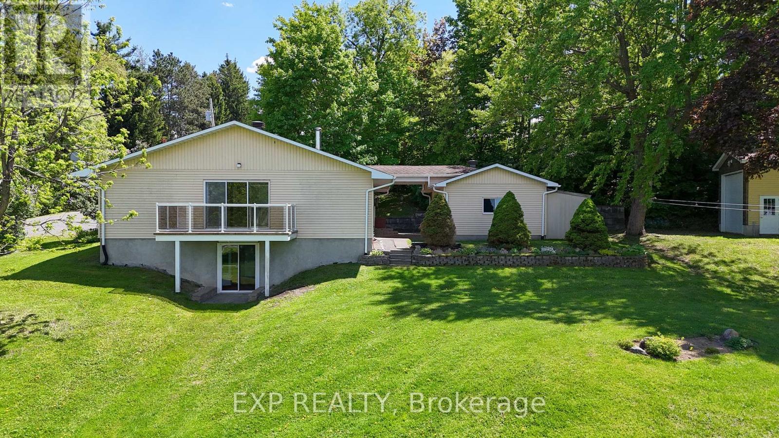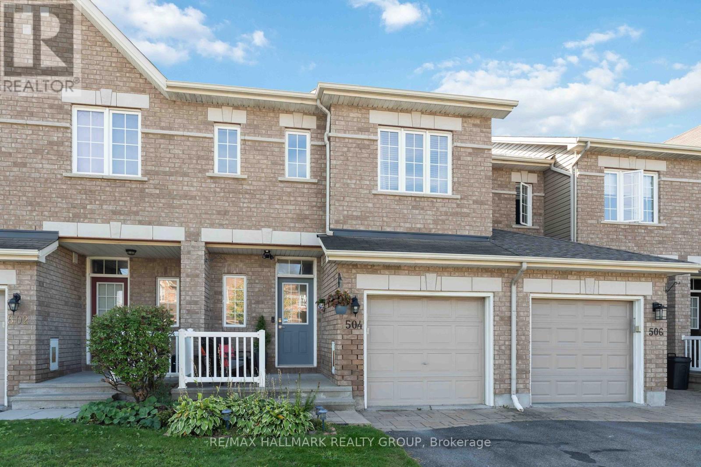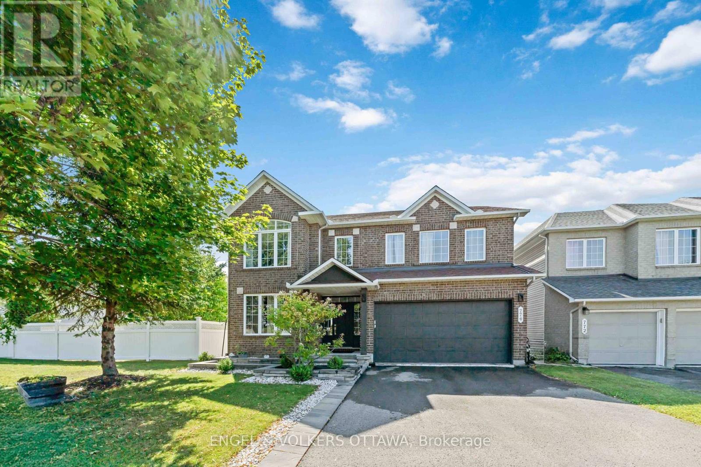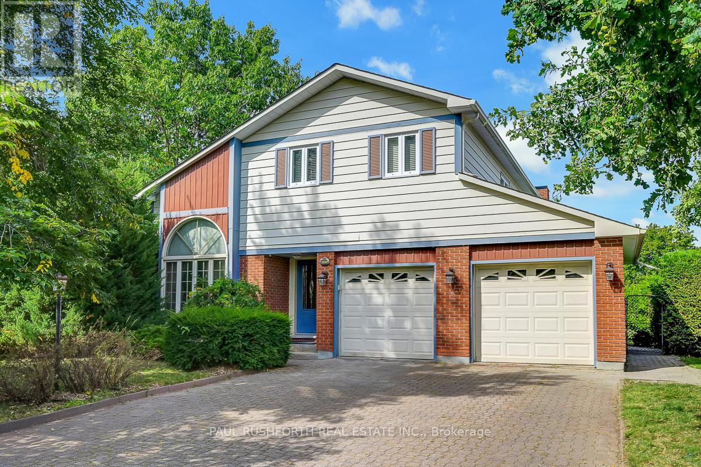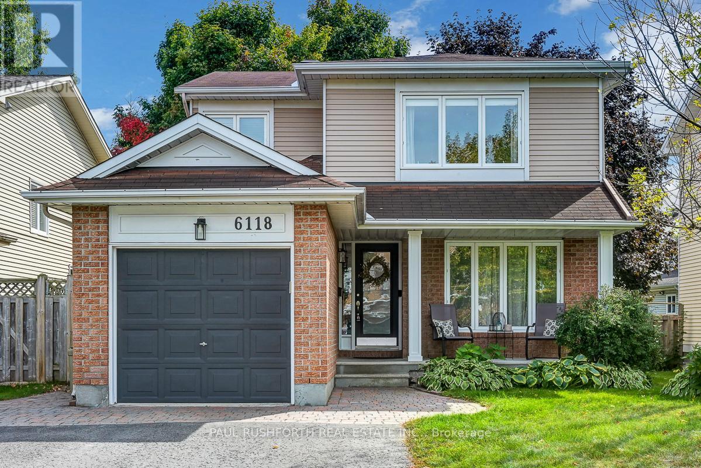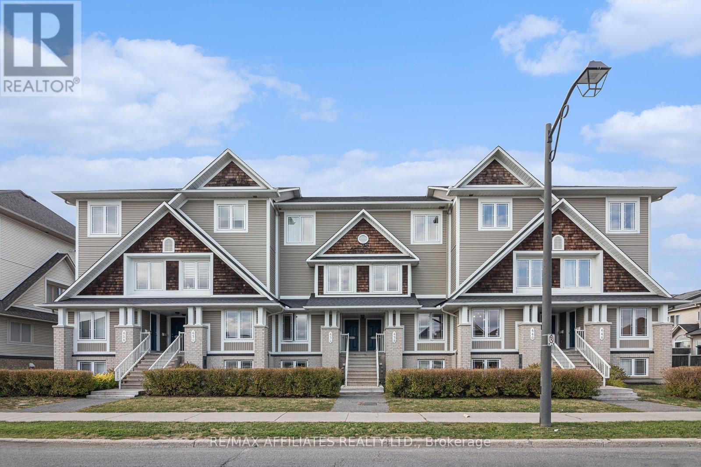
Highlights
Description
- Time on Housefulnew 1 hour
- Property typeSingle family
- Neighbourhood
- Median school Score
- Mortgage payment
Perfect for first time buyers and downsizers! LOW CONDO FEE! This spacious 2 bedroom, 2.5 bathroom condo is ready for you to enjoy. 2 ensuites!! Updated kitchen with quartz countertops, gold hardware, stainless steel appliances, and plenty of cabinet space. Eat-in kitchen area can also be used as a home office space. Oversized living/dining room combination with access to your balcony and terrace space below, great for BBQs! 2 piece bathroom on the main. The lower level offers 2 large bedrooms, both with their own 4 piece ensuite and ample closet space! Laundry is conveniently located between the two bedrooms. This unit has 1 parking space located behind the unit as well as visitor parking. Located near parks and transit. Just a short walk from a fabulous walking trail at Lakeridge Park and Pond! Your home awaits! (id:63267)
Home overview
- Cooling Central air conditioning
- Heat source Natural gas
- Heat type Forced air
- # total stories 2
- # parking spaces 1
- # full baths 2
- # half baths 1
- # total bathrooms 3.0
- # of above grade bedrooms 2
- Community features Pet restrictions
- Subdivision 1118 - avalon east
- Lot size (acres) 0.0
- Listing # X12416244
- Property sub type Single family residence
- Status Active
- Bathroom 1.66m X 2.25m
Level: Lower - 2nd bedroom 4.64m X 3.56m
Level: Lower - Bathroom 1.64m X 2.25m
Level: Lower - Bedroom 3.57m X 3.6m
Level: Lower - Eating area 1.85m X 3.13m
Level: Main - Living room 3.59m X 4.39m
Level: Main - Bathroom 1.41m X 1.62m
Level: Main - Dining room 4.14m X 3.24m
Level: Main - Kitchen 3.27m X 3.24m
Level: Main
- Listing source url Https://www.realtor.ca/real-estate/28890058/440-harvest-valley-avenue-ottawa-1118-avalon-east
- Listing type identifier Idx

$-875
/ Month

