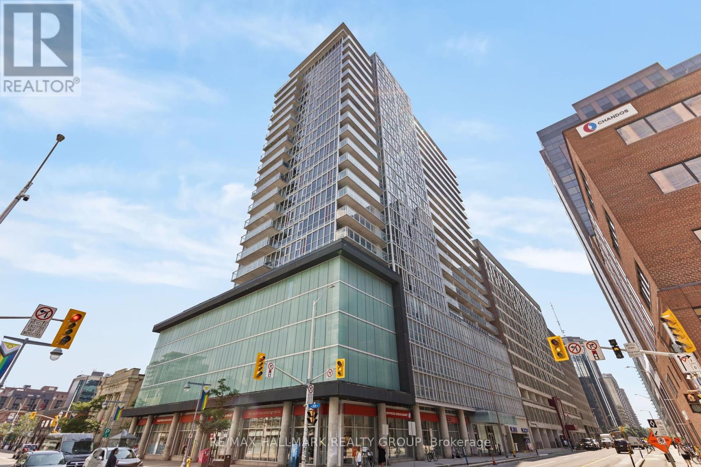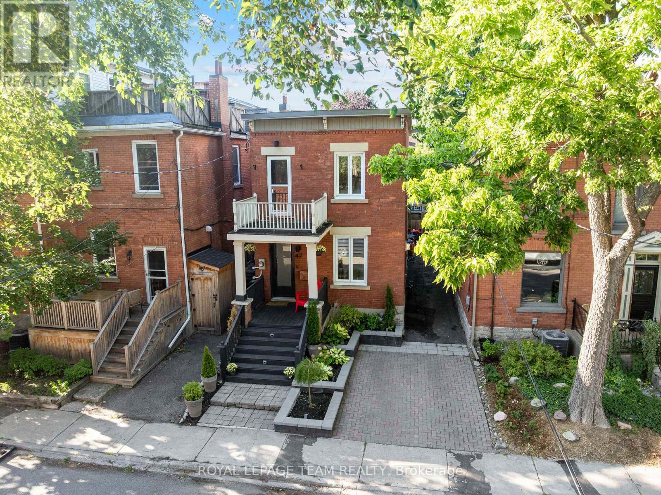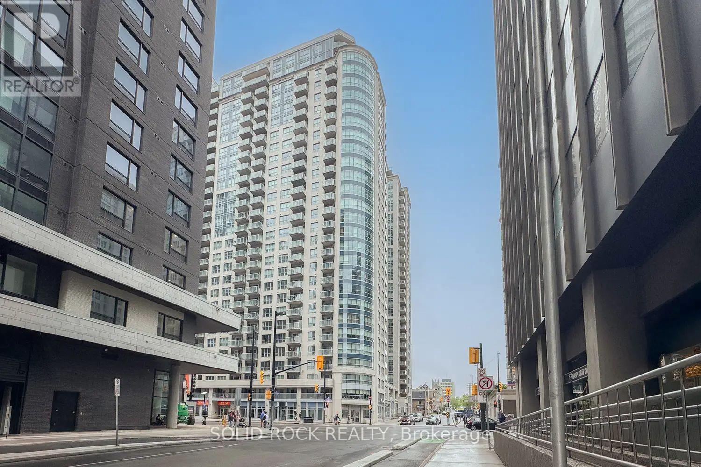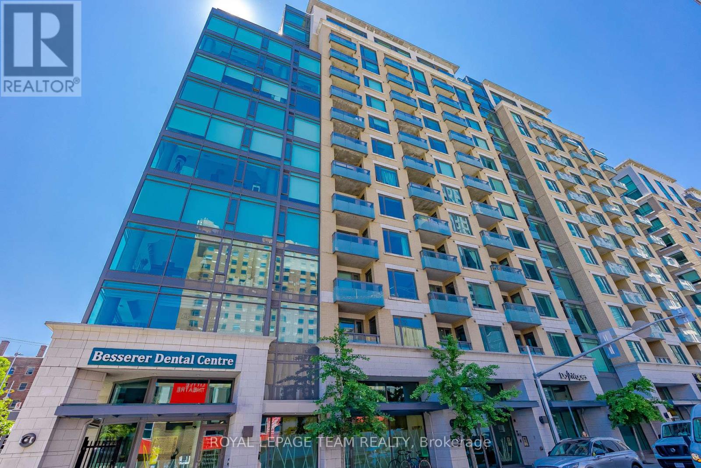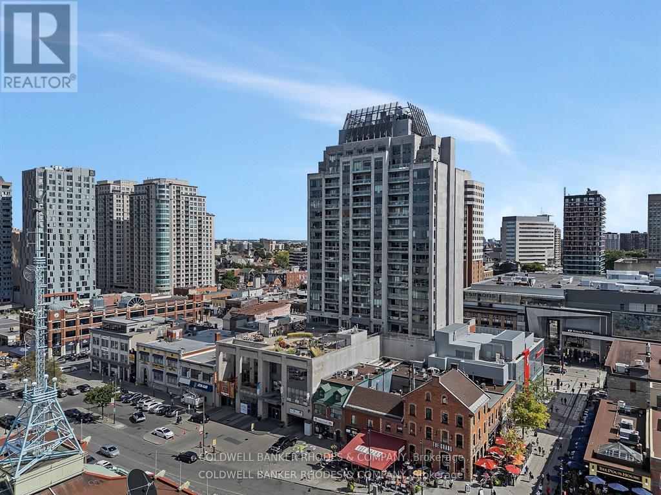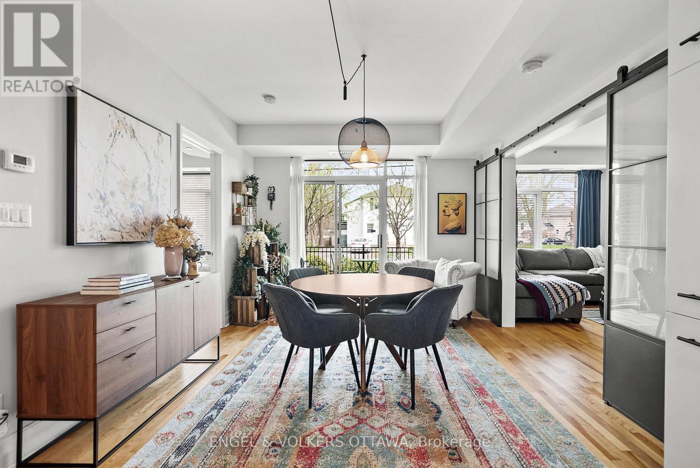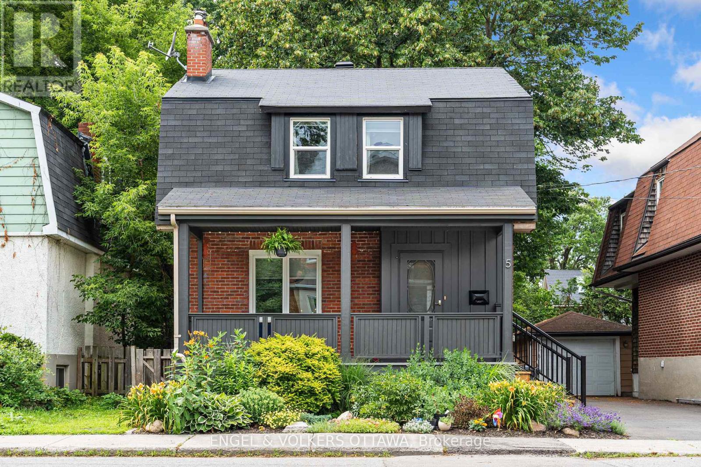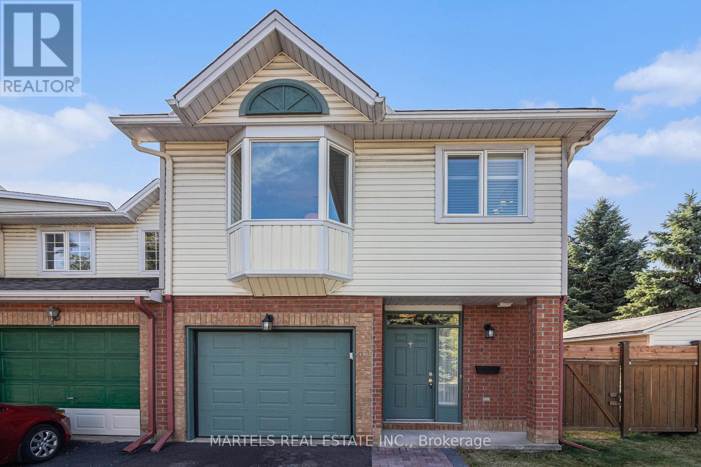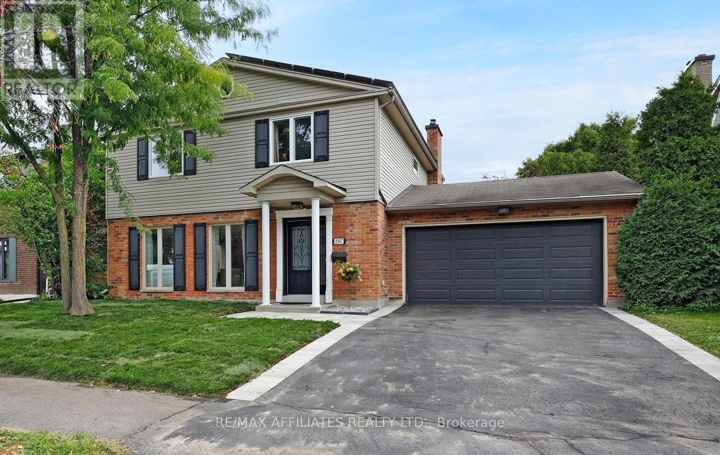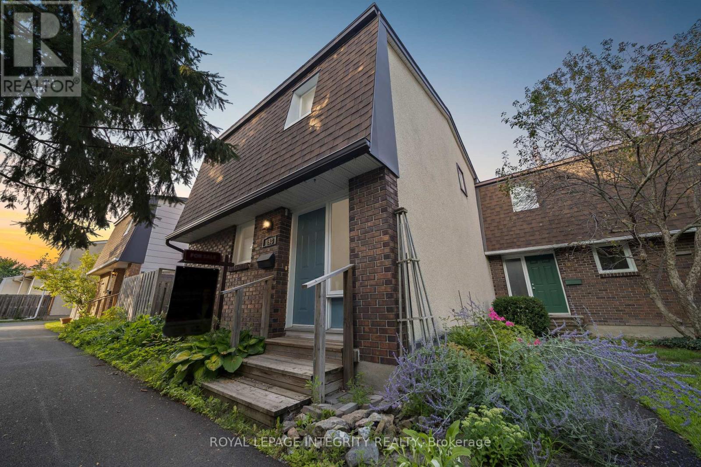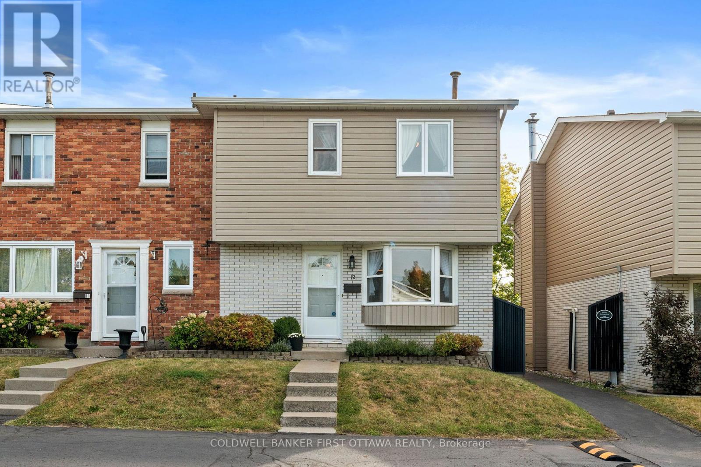- Houseful
- ON
- Ottawa
- Alta Vista
- 440 Smyth Rd
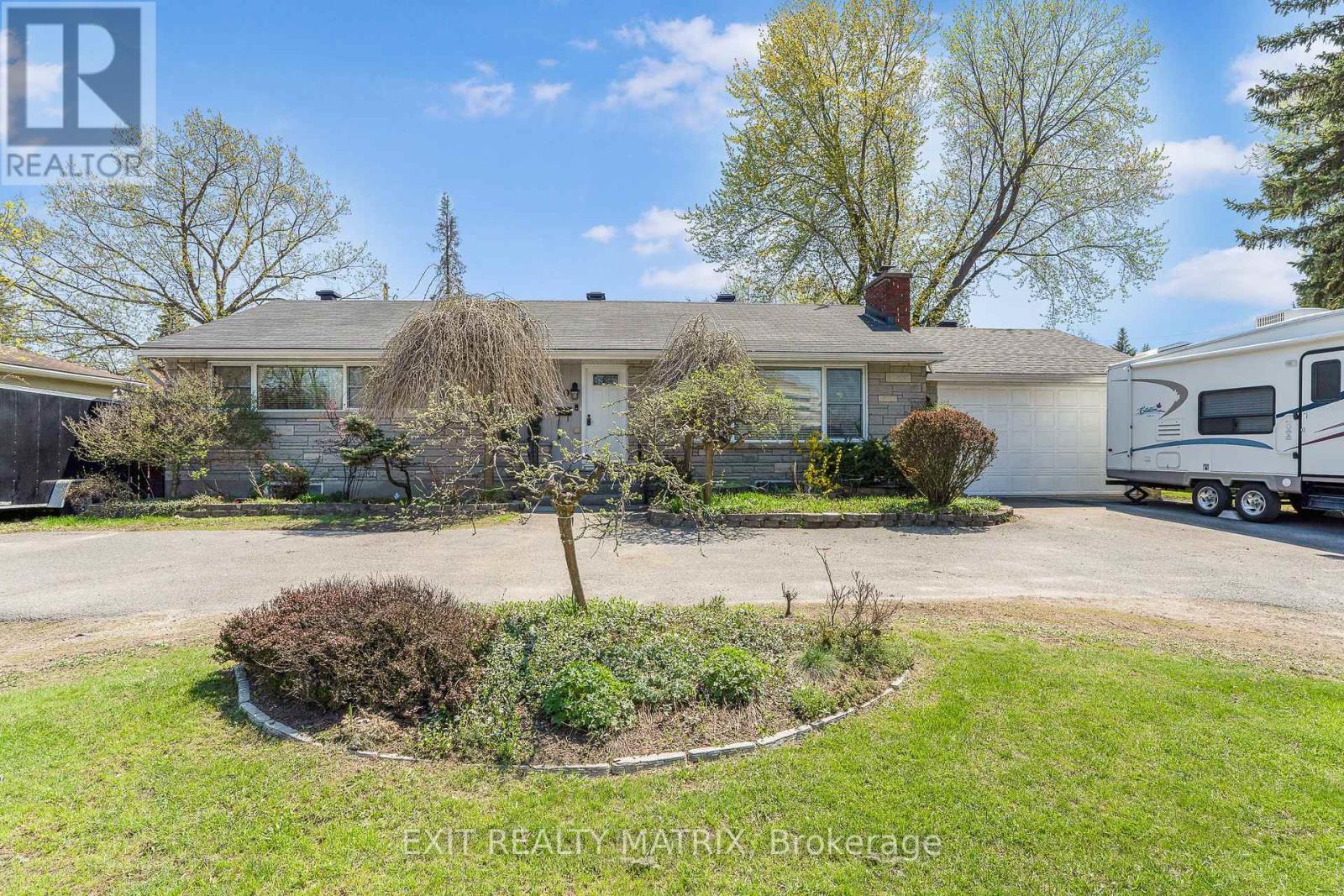
Highlights
Description
- Time on Houseful114 days
- Property typeSingle family
- StyleBungalow
- Neighbourhood
- Median school Score
- Mortgage payment
This thoughtfully equipped bungalow is designed for comfort, accessibility, and convenience, located across from CHEO, the General Hospital and all essential amenities. The main floor offers an open-concept layout that creates a bright and welcoming atmosphere, ideal for both daily living and entertaining. A spacious kitchen flows seamlessly into the living and dining areas, providing plenty of room for gatherings or quiet nights at home. The primary bedroom is also located on the main floor, offering both convenience and privacy. It features a wheelchair-accessible ensuite bathroom with a modified, barrier-free shower, and a ceiling lift to support mobility needs. Accessibility is further enhanced with door openers at select entryways and a wheelchair elevator that connects the garage to the main floor and basement. Downstairs, the finished lower level includes a generous living area, bar, ample storage, and an additional bedroom with its own ensuite perfect for extended family or guests. Outside, a wheelchair ramp provides easy access to the large backyard, which features a patio and an above-ground pool for outdoor enjoyment. The home also includes a 2024 hot water tank, 2020 air conditioning, and a double-sealed oil tank. Smart environmental controls add comfort and efficiency to this well-appointed, accessible home. Move in and enjoy all the thoughtful features this home offers, while adding your personal touch to make it truly your own. (id:55581)
Home overview
- Cooling Central air conditioning
- Heat type Forced air
- Has pool (y/n) Yes
- Sewer/ septic Sanitary sewer
- # total stories 1
- Fencing Fenced yard
- # parking spaces 9
- Has garage (y/n) Yes
- # full baths 3
- # total bathrooms 3.0
- # of above grade bedrooms 4
- Has fireplace (y/n) Yes
- Subdivision 3606 - alta vista/faircrest heights
- Directions 2070850
- Lot size (acres) 0.0
- Listing # X12147212
- Property sub type Single family residence
- Status Active
- Living room 4.7m X 4.49m
Level: Lower - Bedroom 4.95m X 4.5m
Level: Lower - Recreational room / games room 9.65m X 3.41m
Level: Lower - Recreational room / games room 5.06m X 3.4m
Level: Lower - Living room 5.87m X 4.35m
Level: Main - Primary bedroom 7.26m X 4.25m
Level: Main - Bedroom 5.1m X 3.27m
Level: Main - Dining room 3.65m X 3.43m
Level: Main - Bedroom 3.55m X 2.97m
Level: Main - Sunroom 4.63m X 3.14m
Level: Main - Kitchen 4.42m X 3.55m
Level: Main
- Listing source url Https://www.realtor.ca/real-estate/28309442/440-smyth-road-ottawa-3606-alta-vistafaircrest-heights
- Listing type identifier Idx

$-2,467
/ Month

