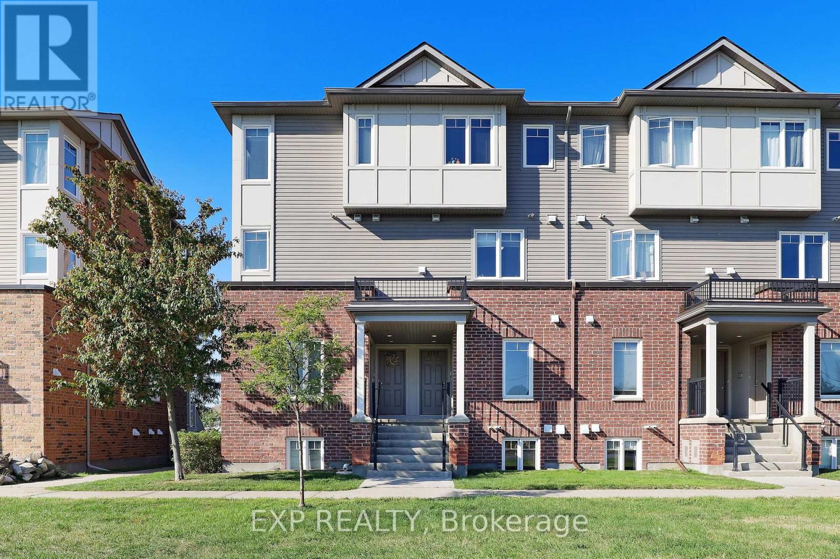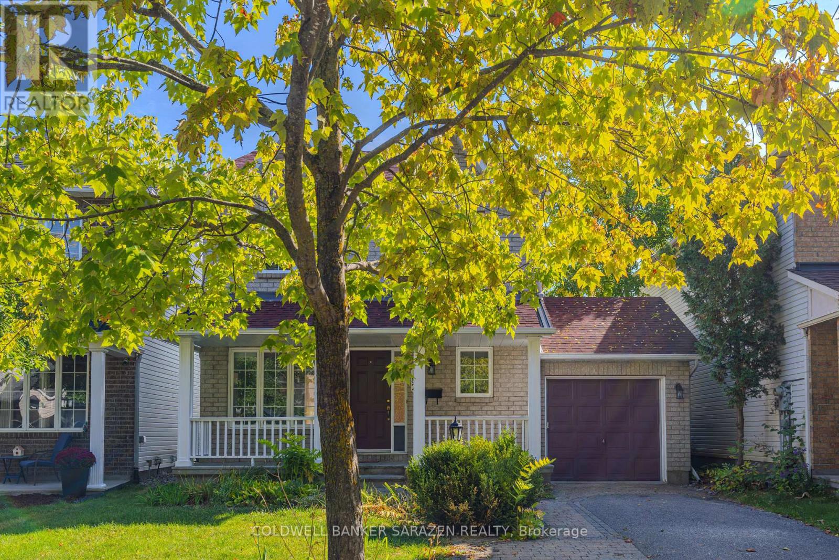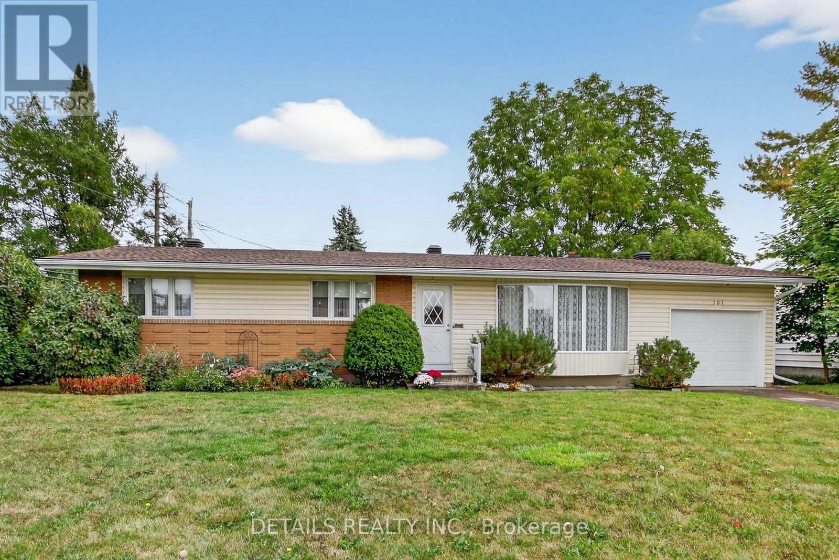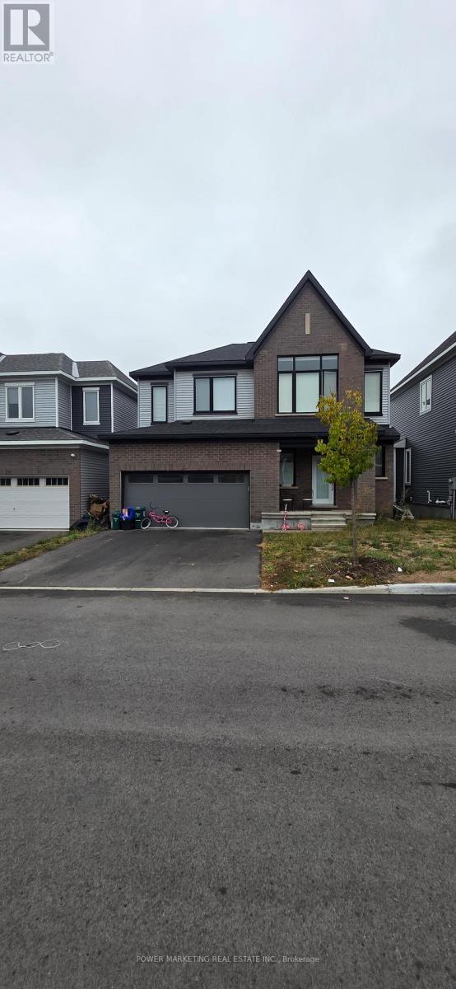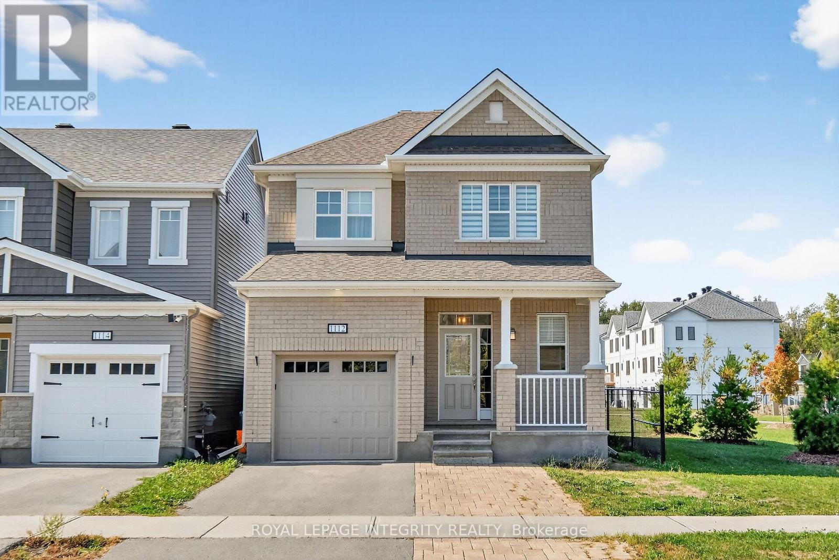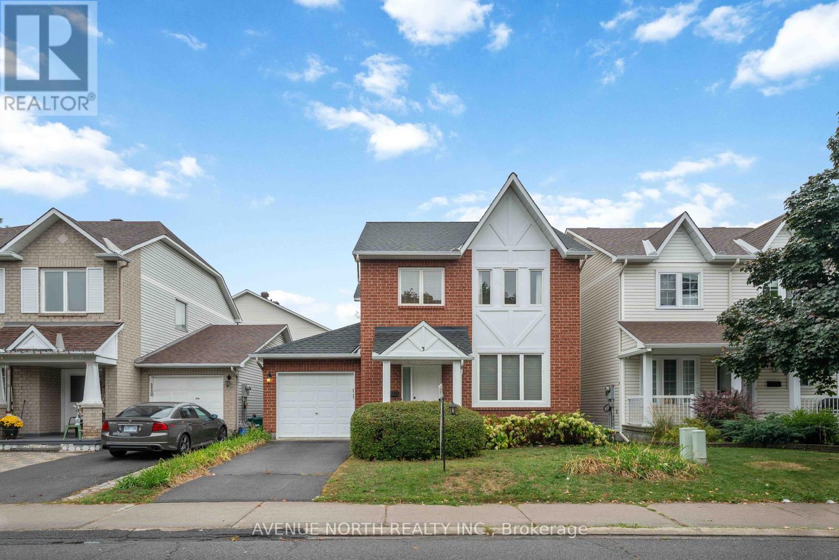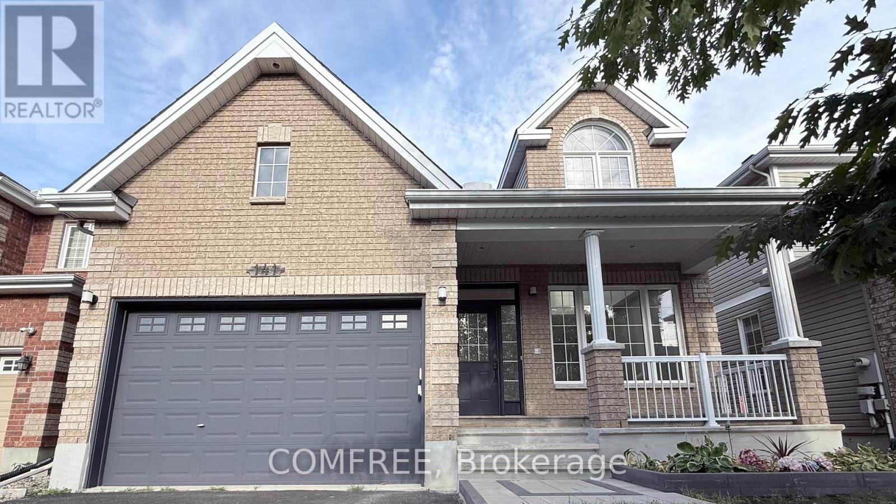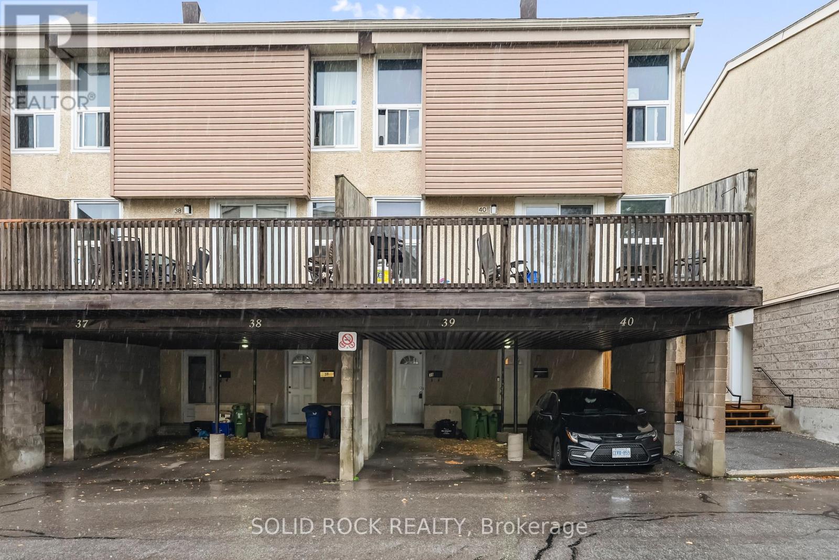
Highlights
Description
- Time on Housefulnew 18 hours
- Property typeSingle family
- Median school Score
- Mortgage payment
Welcome to this stunning brand-new 3-bedroom luxury townhome located on a quiet cul-de-sac in a fully established neighbourhood in Riverside South ( no ongoing construction). With 9ft ceilings on the main floor, this home showcases high-end finishes throughout, including upgraded hardwood flooring on the main level, smooth ceilings, pot lights, and a large window at the back of the house to allow loads of natural light to flow into the home. The gourmet kitchen features upgraded quartz countertops, sleek tile backsplash, brand-new luxury stainless steel appliances, and a large island with an extended breakfast bar. For added convenience and organization, there is a large walk-in pantry off the kitchen with shelving. Upstairs, you'll find a generously sized primary bedroom, complete with a walk-in closet and a serene primary ensuite with a double-sink vanity, quartz countertops, a walk-in shower, and built-in shelving. All bathrooms feature upgraded tile floors and upgraded quartz counters for a consistent, upscale look. The staircase at the back of the house leads to a large, finished family room in the basement, which provides ample extra living space for movies, games, or quiet relaxation. With the modern linear electric fireplace, there is added warmth to the space for winter days or nights. Additional features include central air conditioning, a humidifier on the furnace, and an HRV system for year-round comfort. Ideally located near schools, shopping, and transit, this home offers a perfect blend of style, comfort, and convenience in a completed, quiet neighbourhood. Interior photos are of a model home; finishings, paint, light fixtures, appliances & upgrades vary. (id:63267)
Home overview
- Cooling Central air conditioning, air exchanger
- Heat source Natural gas
- Heat type Forced air
- Sewer/ septic Sanitary sewer
- # total stories 2
- # parking spaces 3
- Has garage (y/n) Yes
- # full baths 2
- # half baths 1
- # total bathrooms 3.0
- # of above grade bedrooms 3
- Flooring Hardwood, ceramic, carpeted
- Has fireplace (y/n) Yes
- Subdivision 2602 - riverside south/gloucester glen
- Lot size (acres) 0.0
- Listing # X12429763
- Property sub type Single family residence
- Status Active
- Primary bedroom 4.14m X 3.84m
Level: 2nd - Bathroom 2.49m X 1.52m
Level: 2nd - 3rd bedroom 3.96m X 3.1m
Level: 2nd - Laundry 2.13m X 2.13m
Level: 2nd - Bathroom 3.2m X 2.13m
Level: 2nd - 2nd bedroom 3.76m X 2.72m
Level: 2nd - Family room 5.105m X 5.715m
Level: Basement - Bathroom 2.29m X 1.07m
Level: Ground - Dining room 3.11m X 3.17m
Level: Ground - Kitchen 3.61m X 2.44m
Level: Ground - Living room 3.03m X 5.89m
Level: Ground
- Listing source url Https://www.realtor.ca/real-estate/28919318/443-haresfield-court-ottawa-2602-riverside-southgloucester-glen
- Listing type identifier Idx


