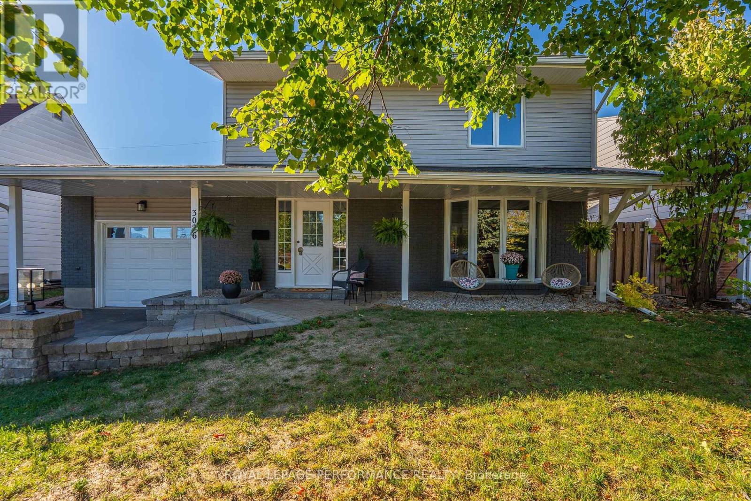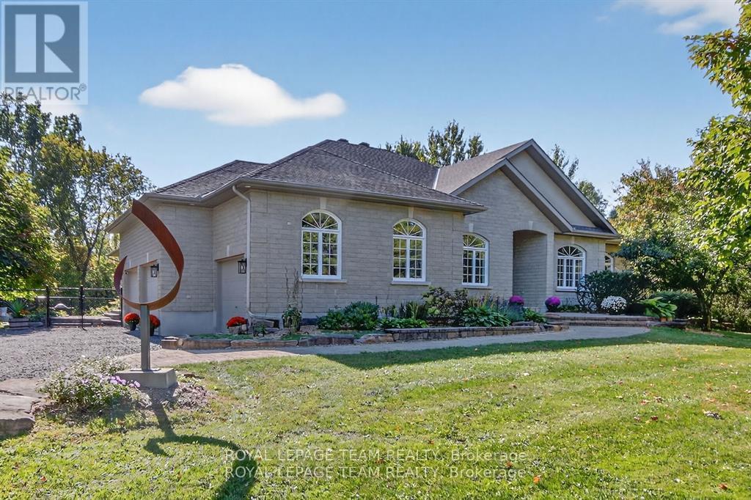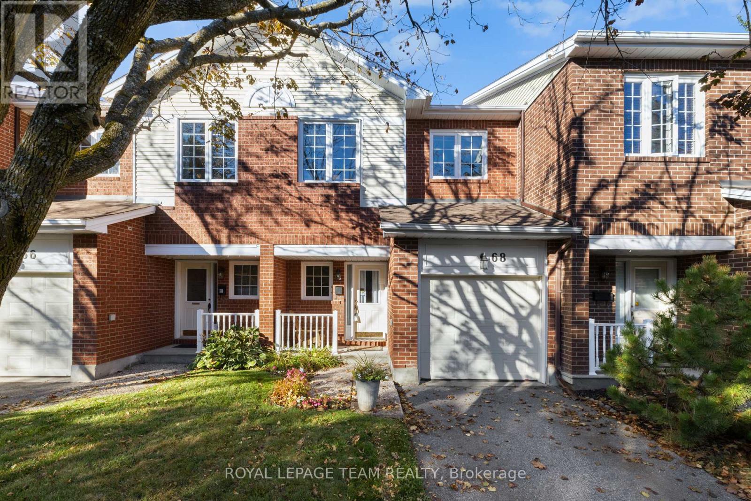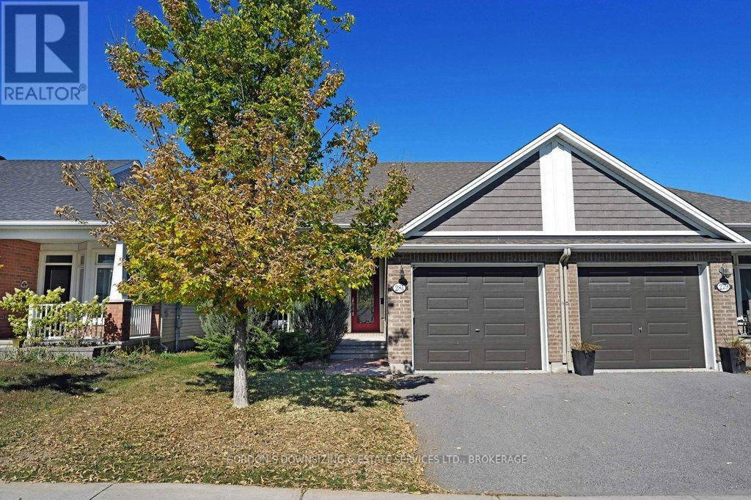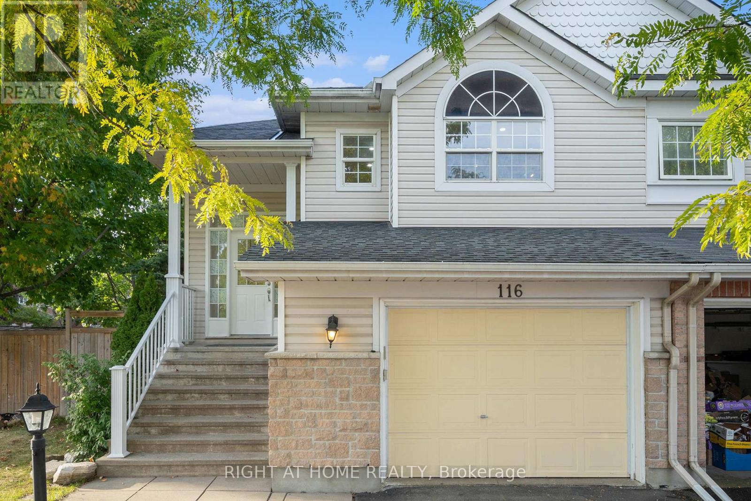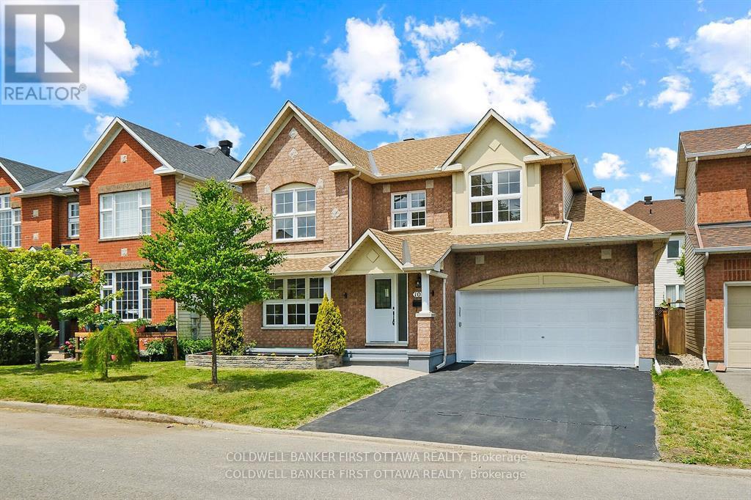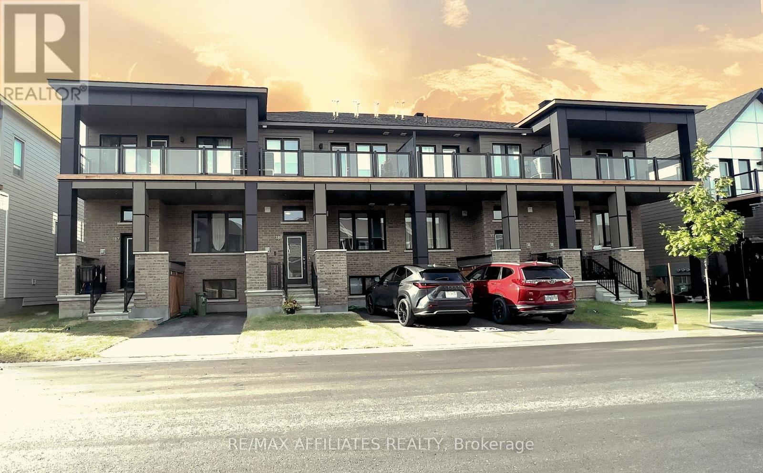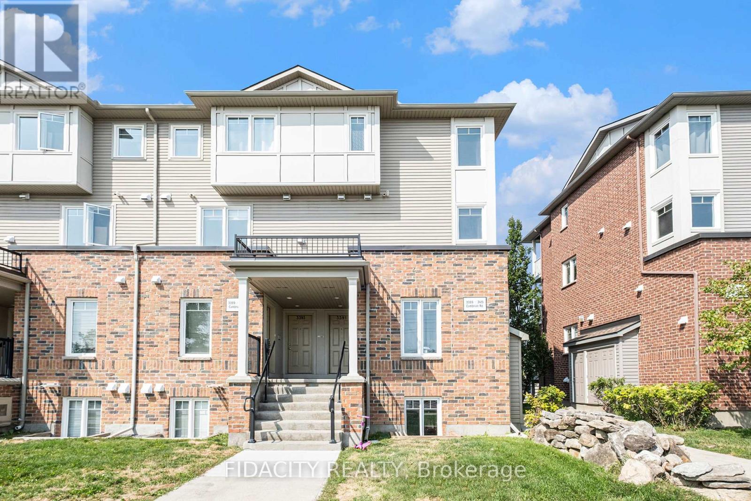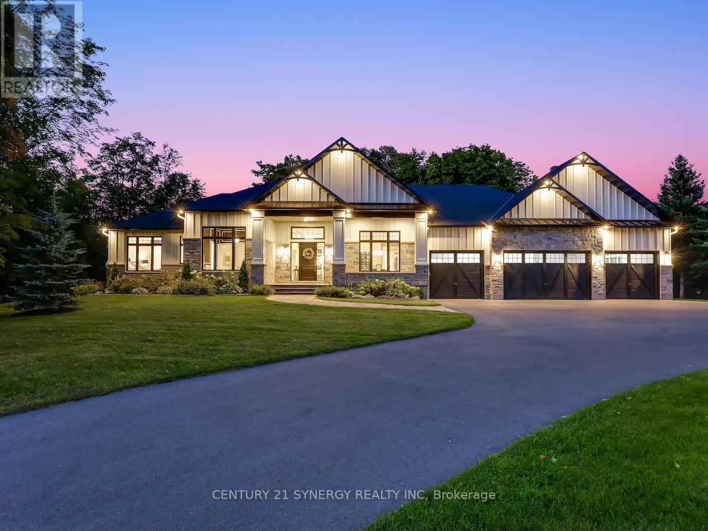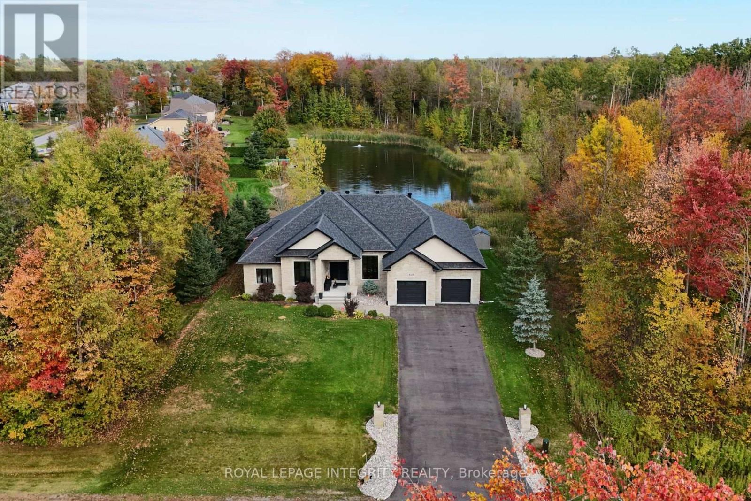- Houseful
- ON
- Ottawa
- Riverside South
- 4434 Rainforest Dr
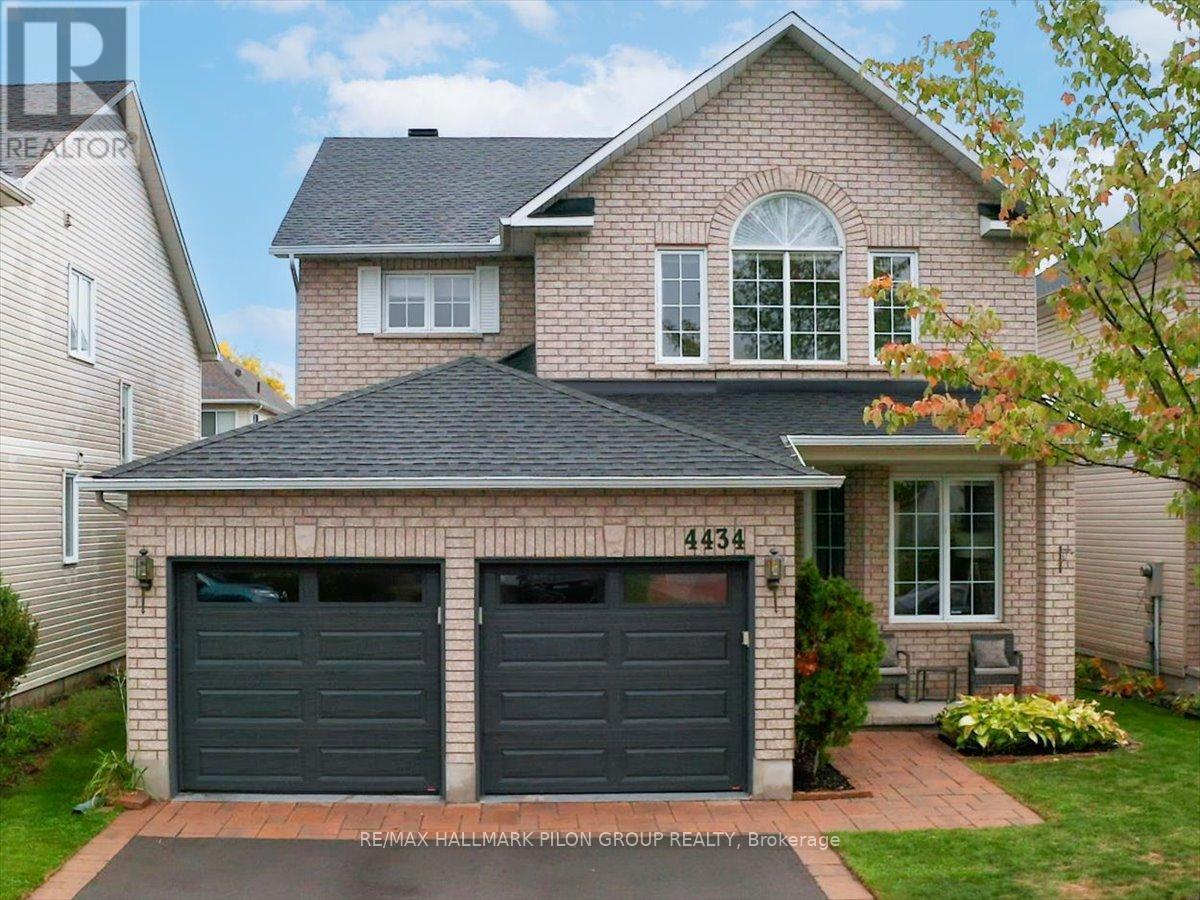
Highlights
Description
- Time on Housefulnew 5 hours
- Property typeSingle family
- Neighbourhood
- Median school Score
- Mortgage payment
Welcome to this beautifully maintained home where pride of ownership is evident inside and out. From the front, interlock walkways and landscaped gardens create wonderful curb appeal, while the fenced backyard is a private retreat complete with a large patio. Inside, the open-concept main level offers both comfort and functionality. The inviting living and dining areas flow seamlessly into a spacious kitchen, highlighted by granite counters, a large centre island, stainless steel appliances, glass backsplash, and an abundance of pot lights. The kitchen overlooks the family room featuring a cozy gas fireplace, making it a perfect hub for gatherings. Hardwood floors, updated lighting, and tasteful finishes enhance the overall warmth of the space. Upstairs, the primary suite impresses with a partial vaulted ceiling, a walk-in closet, and a fully updated five-piece ensuite. Relax in the oversized tub or enjoy the luxury of a double glass shower. Three additional bedrooms are well-sized and share an updated four-piece bathroom. The finished lower level expands the living space with a massive recreation room, including a separate area ideal for a home theatre or playroom. Practical upgrades include an updated laundry room, ceramic tile flooring, and recent repainting on the main and second levels. Notable improvements over the years include hardwood on the main level, new garage doors (2025) furnace (2012), A/C (2021), roof and shed (2014), interlock (2024), as well as numerous updates in 2017 and 2018. This home combines thoughtful upgrades with timeless style, offering move-in ready comfort in a family-friendly setting. (id:63267)
Home overview
- Cooling Central air conditioning
- Heat source Natural gas
- Heat type Forced air
- Sewer/ septic Sanitary sewer
- # total stories 2
- Fencing Fenced yard
- # parking spaces 6
- Has garage (y/n) Yes
- # full baths 2
- # half baths 1
- # total bathrooms 3.0
- # of above grade bedrooms 4
- Has fireplace (y/n) Yes
- Subdivision 2602 - riverside south/gloucester glen
- Directions 1944275
- Lot desc Landscaped
- Lot size (acres) 0.0
- Listing # X12454134
- Property sub type Single family residence
- Status Active
- Recreational room / games room 4.26m X 3.35m
Level: Lower - Recreational room / games room 9.88m X 4.01m
Level: Lower - Family room 5.15m X 3.12m
Level: Main - Kitchen 3.96m X 3.04m
Level: Main - Dining room 3.35m X 3.25m
Level: Main - Living room 3.65m X 3.3m
Level: Main - 2nd bedroom 4.11m X 3.04m
Level: Upper - Primary bedroom 5.61m X 4.36m
Level: Upper - 4th bedroom 2.87m X 2.74m
Level: Upper - 3rd bedroom 3.73m X 2.87m
Level: Upper
- Listing source url Https://www.realtor.ca/real-estate/28971339/4434-rainforest-drive-ottawa-2602-riverside-southgloucester-glen
- Listing type identifier Idx

$-2,320
/ Month

