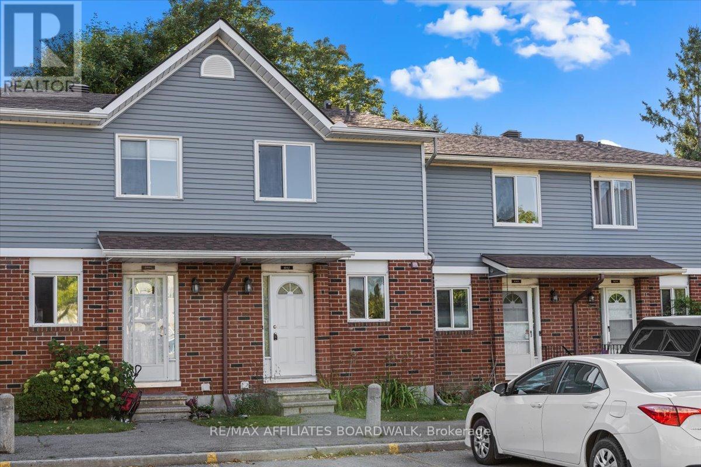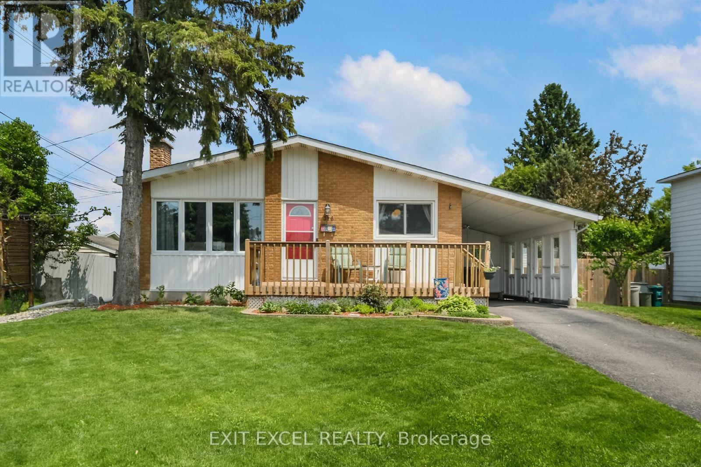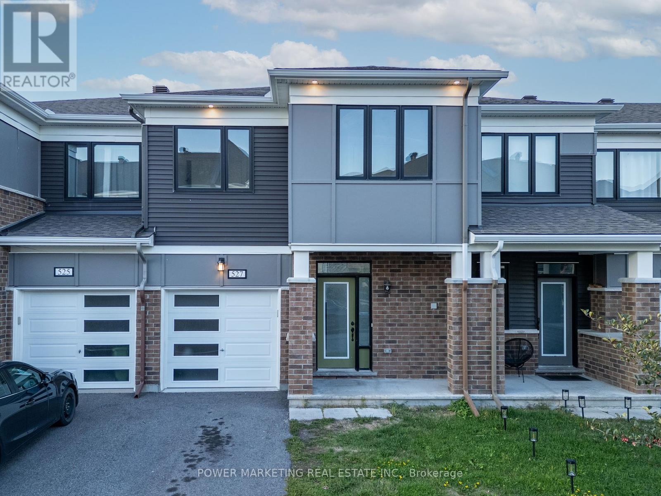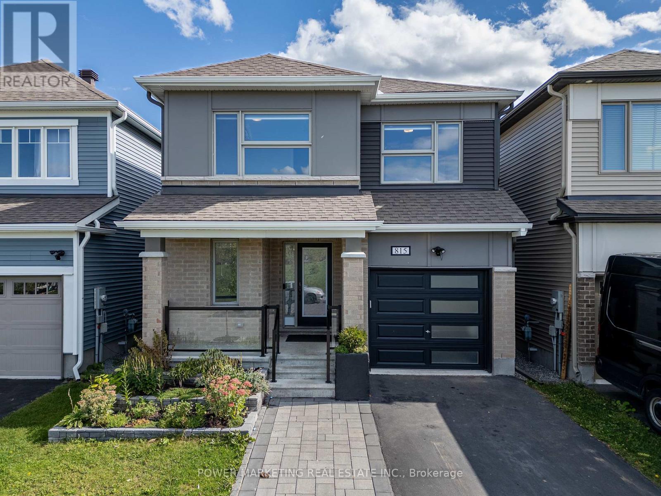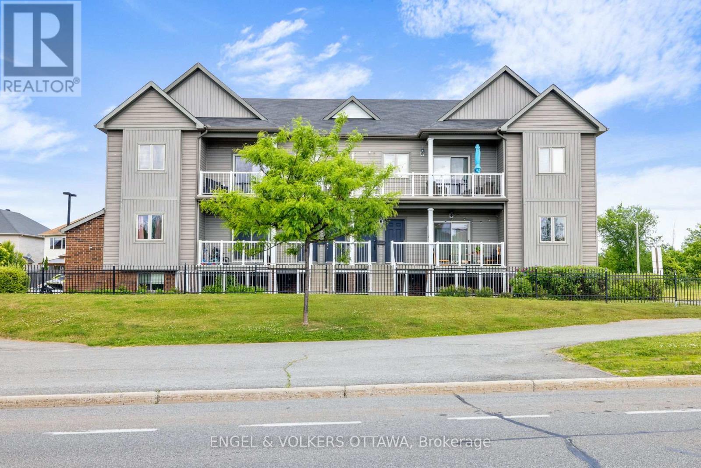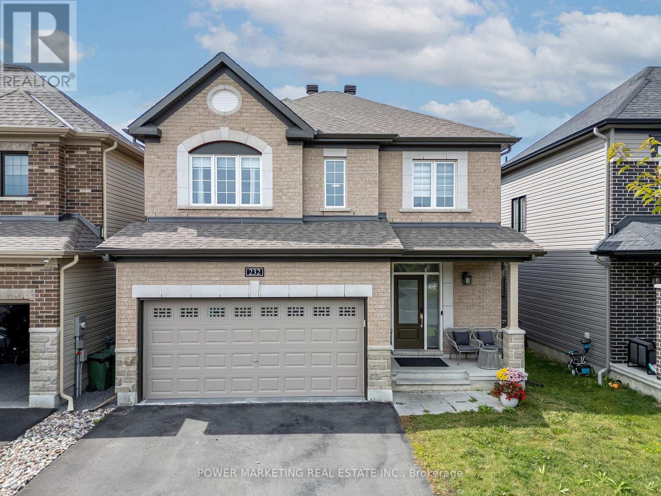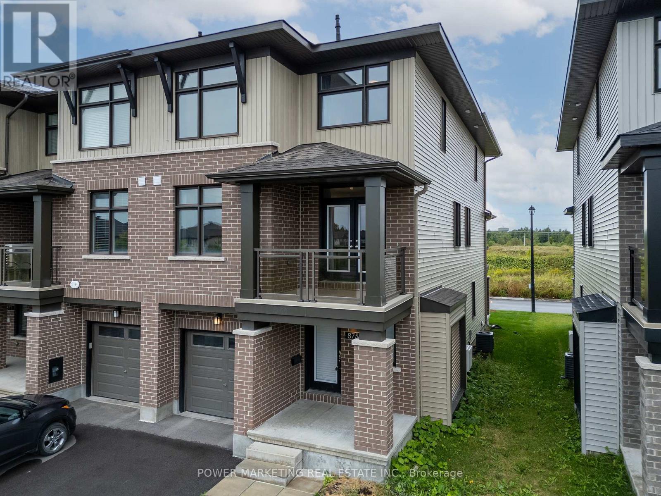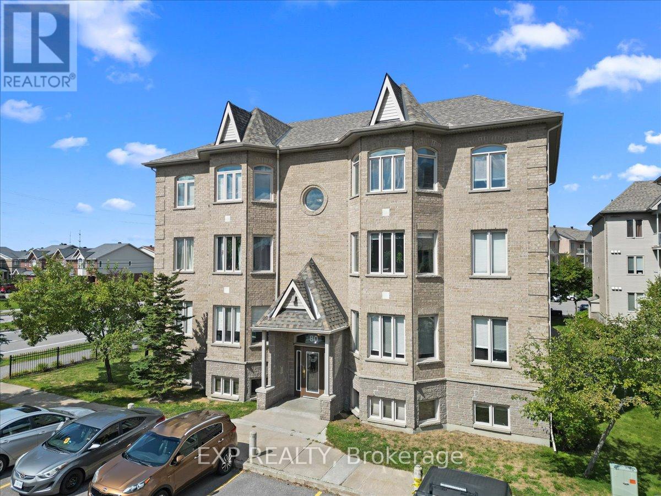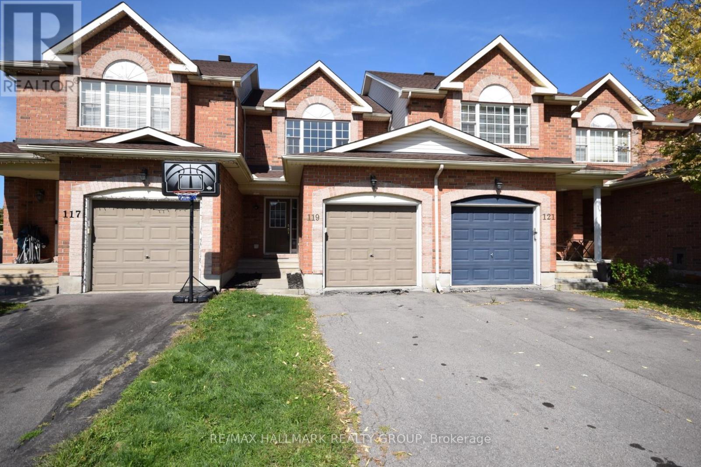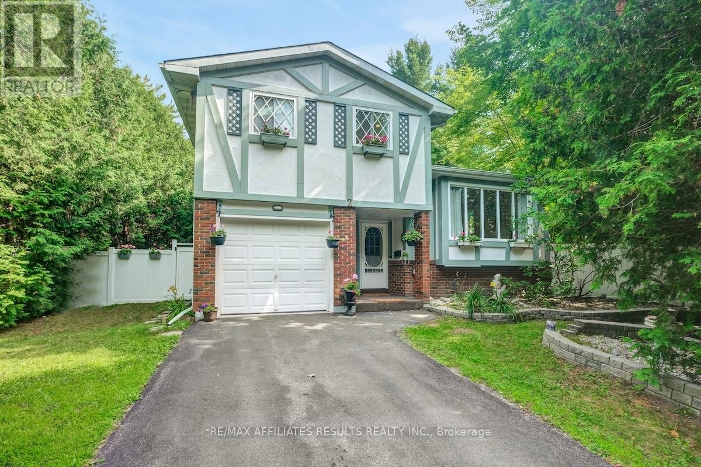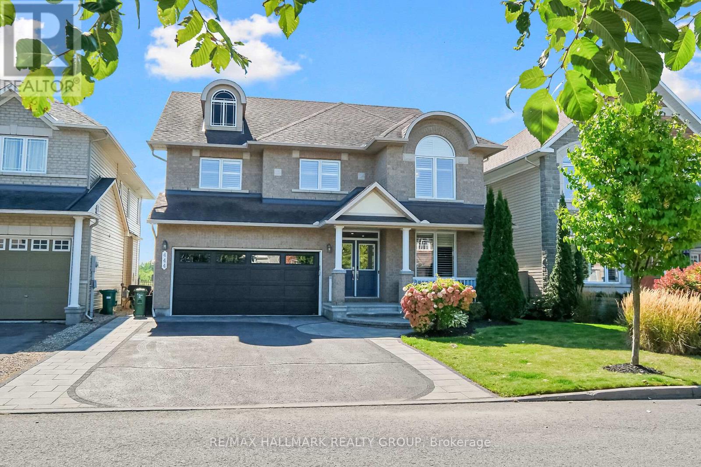
Highlights
Description
- Time on Housefulnew 3 hours
- Property typeSingle family
- Neighbourhood
- Median school Score
- Mortgage payment
Welcome to this impeccably maintained 4-bedroom, 5-bathroom residence nestled in the highly sought-after Avalon East neighbourhood. Offering approximately 3,280 sq ft of elegant living space, this home seamlessly blends luxury, comfort, and functionality. Backed by serene greenspace, the fully landscaped backyard is a private oasis featuring a heated inground saltwater pool, custom pool house, and ample space for entertaining or unwinding. Inside, the home boasts a fully renovated chefs kitchen with high-end finishes, ideal for both everyday living and hosting. Rich hardwood flooring flows throughout the main level and staircase. The layout includes a bright front-facing home office, spacious formal living and dining rooms, and a custom mudroom designed with family convenience in mind. Upstairs, generous bedrooms provide comfort for the whole family. The luxurious primary suite includes a walk-in closet and a spa-inspired ensuite with premium finishes. Bedroom 2 also features its own private ensuite, while Bedrooms 3 and 4 share a well-appointed full bath offering a total of three bathrooms on the second level. A professionally finished basement adds versatile living space perfect for a home gym, media room, or guest suite. Additional features include: Double car garage, stylish modern lighting, Thoughtful upgrades throughout. Located in a family-friendly community, just steps from parks, top-rated schools, shopping, and transit, this move-in ready home presents an exceptional opportunity to own in one of Orléans most desirable areas. YOUR DREAM HOME AWAITS, BOOK YOUR SHOWING TODAY! (id:63267)
Home overview
- Cooling Central air conditioning
- Heat source Natural gas
- Heat type Forced air
- Has pool (y/n) Yes
- Sewer/ septic Sanitary sewer
- # total stories 2
- Fencing Fenced yard
- # parking spaces 7
- Has garage (y/n) Yes
- # full baths 4
- # half baths 1
- # total bathrooms 5.0
- # of above grade bedrooms 5
- Flooring Hardwood
- Subdivision 1118 - avalon east
- Lot desc Lawn sprinkler, landscaped
- Lot size (acres) 0.0
- Listing # X12400460
- Property sub type Single family residence
- Status Active
- 2nd bedroom 3.6881m X 6.1265m
Level: 2nd - Primary bedroom 4.6025m X 5.9741m
Level: 2nd - 4th bedroom 3.3528m X 4.6634m
Level: 2nd - 3rd bedroom 3.5662m X 4.3007m
Level: 2nd - Recreational room / games room 7.8638m X 9.7841m
Level: Lower - Exercise room 5.8217m X 4.9073m
Level: Lower - Utility 5.334m X 8.0772m
Level: Lower - Family room 5.0292m X 3.6911m
Level: Main - Foyer 2.9261m X 2.0726m
Level: Main - Kitchen 4.8768m X 4.8463m
Level: Main - Living room 3.0785m X 3.3863m
Level: Main - Den 3.1374m X 3.0815m
Level: Main - Dining room 3.2004m X 3.3863m
Level: Main - Mudroom 4.2977m X 2.6518m
Level: Main
- Listing source url Https://www.realtor.ca/real-estate/28855616/444-frank-cauley-way-ottawa-1118-avalon-east
- Listing type identifier Idx

$-3,600
/ Month

