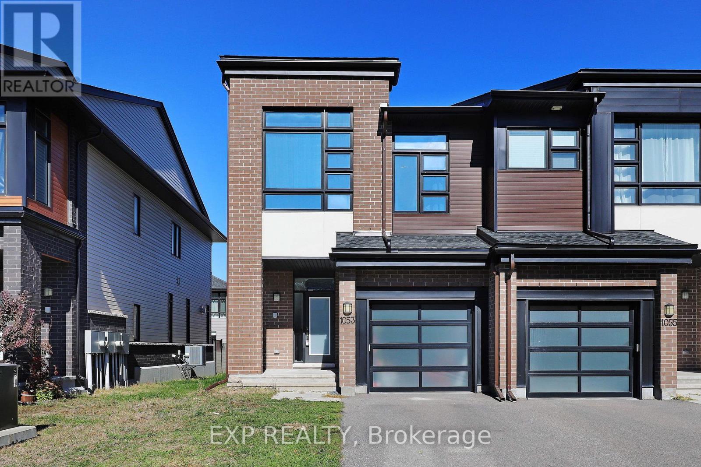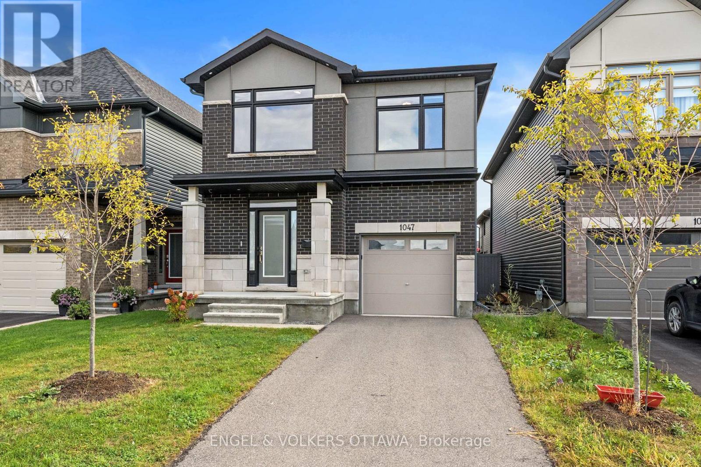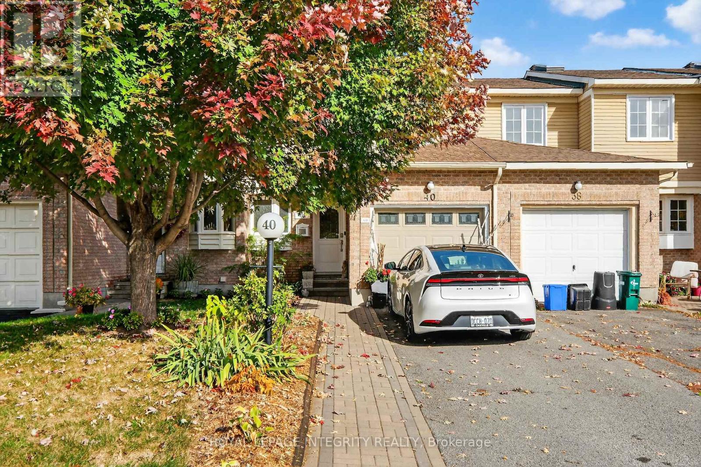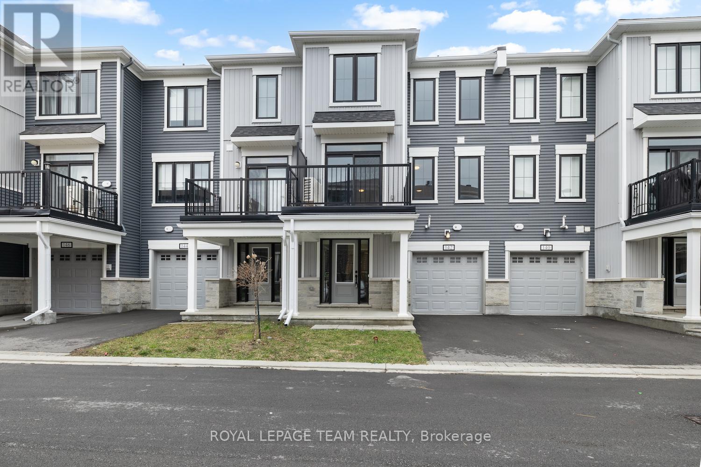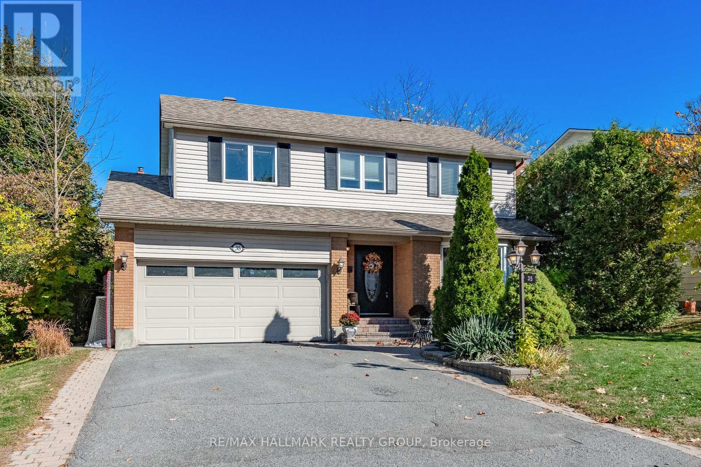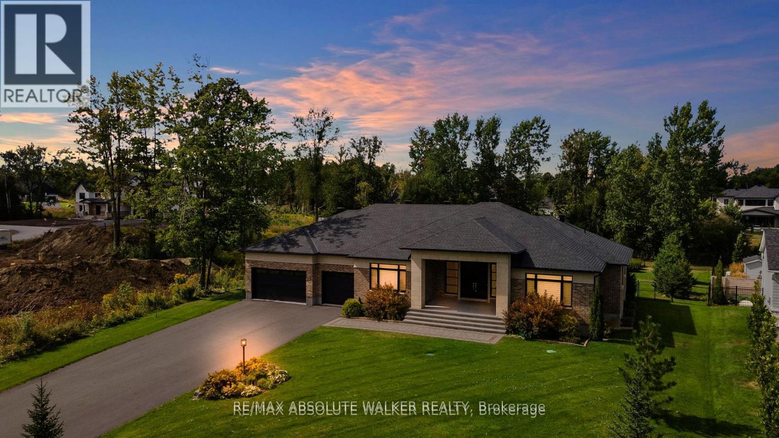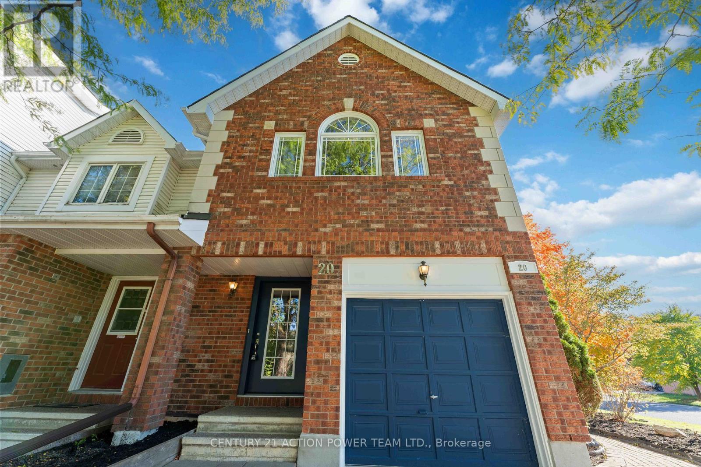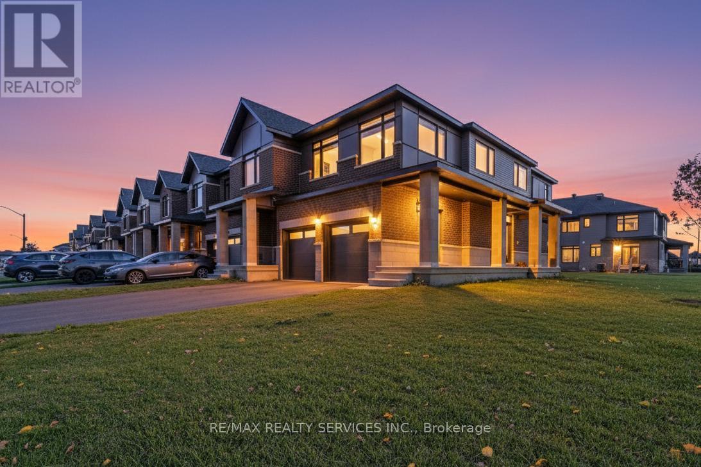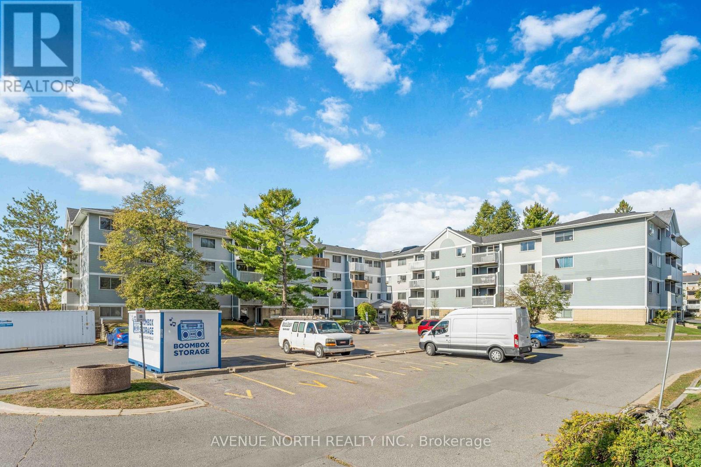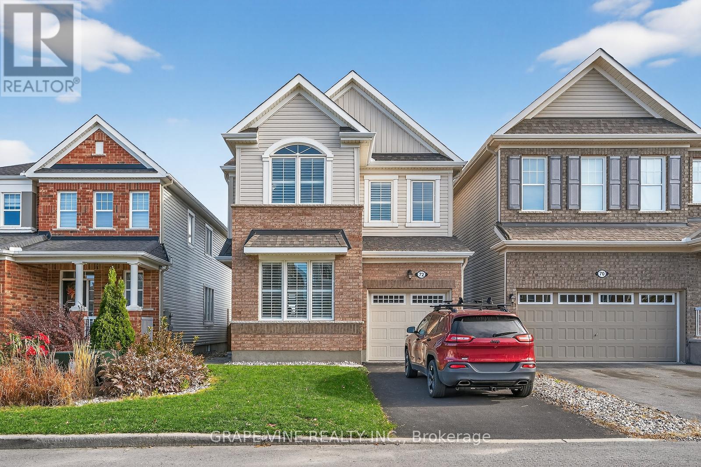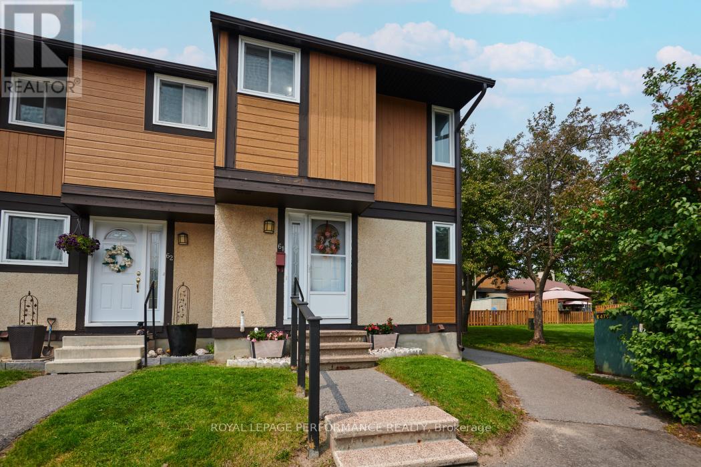- Houseful
- ON
- Ottawa
- Riverside South
- 4464 Shoreline Dr
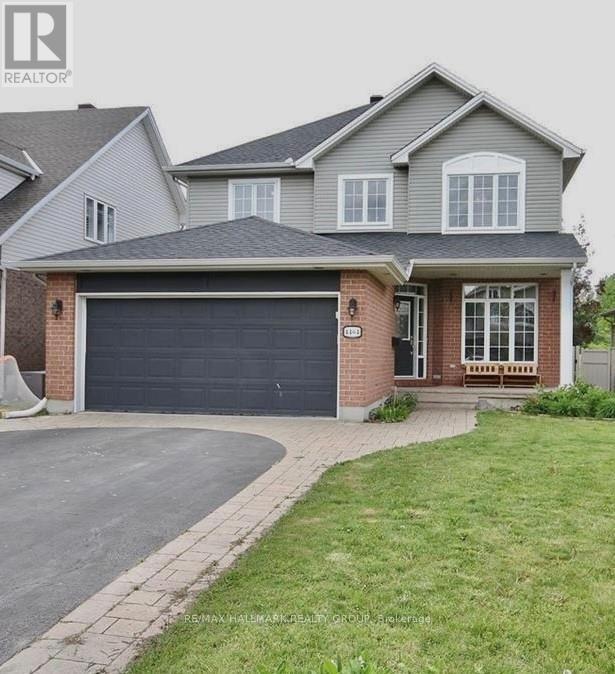
Highlights
Description
- Time on Houseful52 days
- Property typeSingle family
- Neighbourhood
- Median school Score
- Mortgage payment
This stunning 4+1 bedroom home combines elegance, space, and functionality, ideal for growing families or those who love to entertain. With two spacious living rooms, gleaming hardwood floors, and a gourmet kitchen featuring granite countertops and abundant cabinetry, the main level is designed for both comfort and style. The open-concept family room with a cozy gas fireplace flows seamlessly into the formal dining room and a versatile office or den, perfect for todays lifestyle. Upstairs, the impressive primary suite showcases cathedral ceilings, a 4-piece ensuite, and double closets, while three additional bedrooms provide plenty of room and storage. The fully finished lower level extends the living space with a large recreation room, fifth bedroom, full bathroom, and oversized storage. Outdoors, enjoy a private, landscaped backyard with mature trees, interlock pathways, and a large deck backing onto no rear neighbours, your own peaceful retreat. 24 hours irrevocable on offers. (id:63267)
Home overview
- Cooling Central air conditioning
- Heat source Natural gas
- Heat type Forced air
- Sewer/ septic Sanitary sewer
- # total stories 2
- Fencing Fenced yard
- # parking spaces 6
- Has garage (y/n) Yes
- # full baths 2
- # half baths 1
- # total bathrooms 3.0
- # of above grade bedrooms 5
- Has fireplace (y/n) Yes
- Community features Community centre
- Subdivision 2602 - riverside south/gloucester glen
- Directions 2091263
- Lot size (acres) 0.0
- Listing # X12371487
- Property sub type Single family residence
- Status Active
- 4th bedroom 3.37m X 3.04m
Level: 2nd - 3rd bedroom 4.19m X 3.4m
Level: 2nd - Primary bedroom 7.62m X 3.4m
Level: 2nd - 2nd bedroom 3.47m X 3.27m
Level: 2nd - 5th bedroom 4.08m X 3.35m
Level: Lower - Workshop 3.35m X 2.43m
Level: Lower - Recreational room / games room 5.61m X 4.41m
Level: Lower - Utility 6.9m X 3.35m
Level: Lower - Living room 3.81m X 3.4m
Level: Main - Kitchen 4.19m X 3.98m
Level: Main - Dining room 3.55m X 3.4m
Level: Main - Family room 5.05m X 4.44m
Level: Main - Laundry 3.04m X 1.67m
Level: Main - Den 3.55m X 3.4m
Level: Main
- Listing source url Https://www.realtor.ca/real-estate/28793519/4464-shoreline-drive-ottawa-2602-riverside-southgloucester-glen
- Listing type identifier Idx

$-2,827
/ Month

