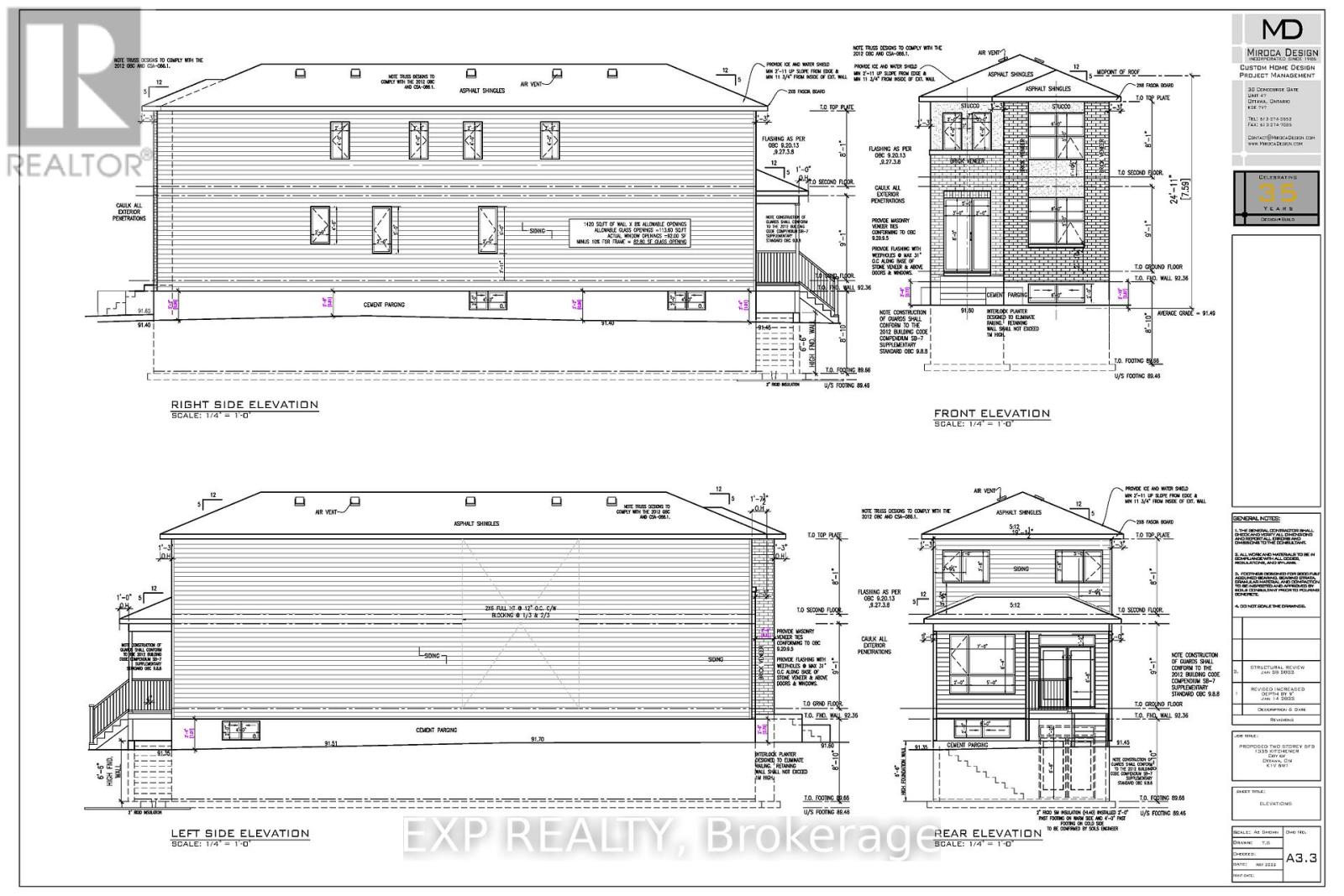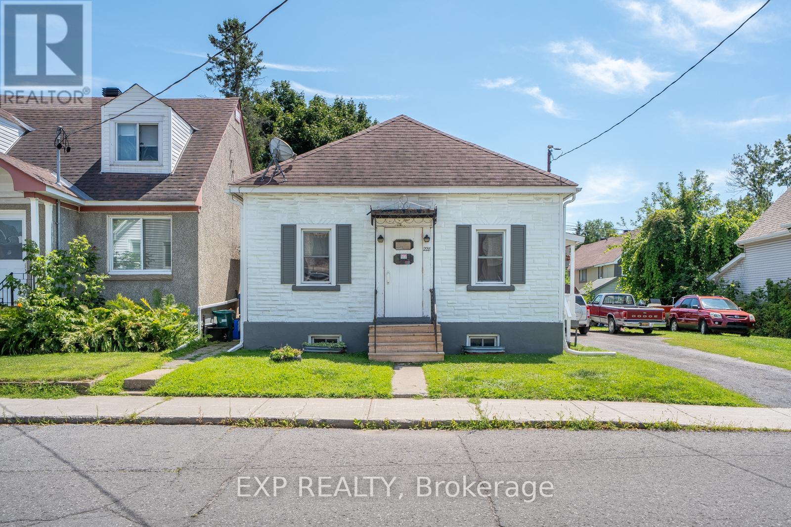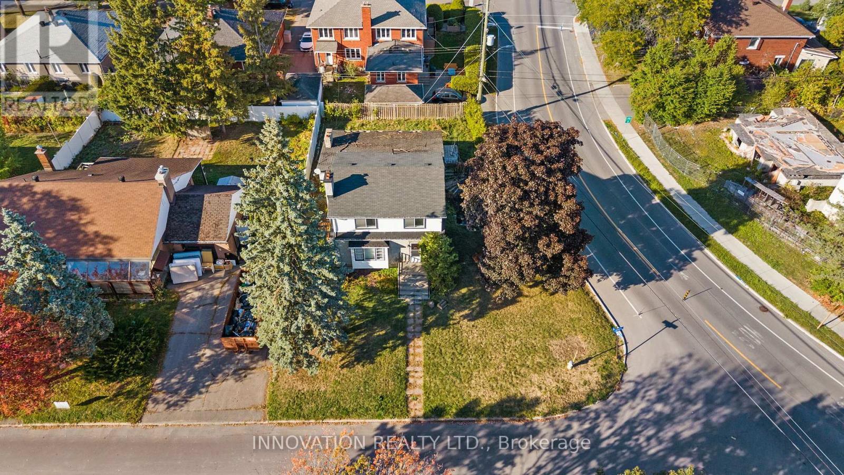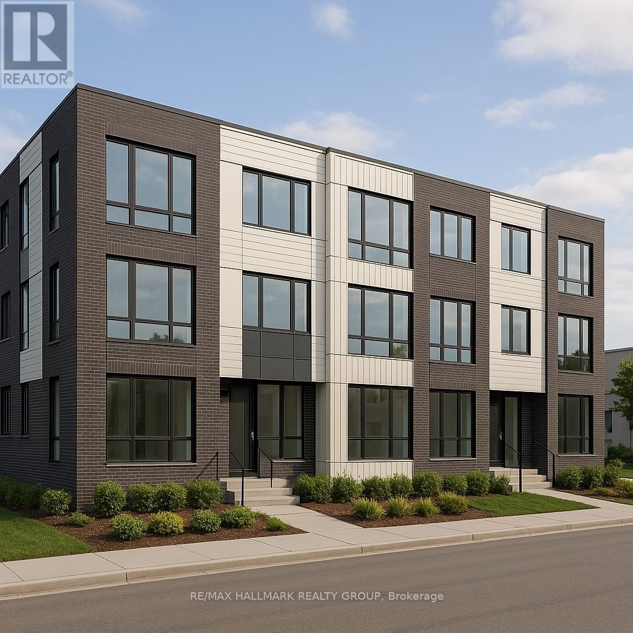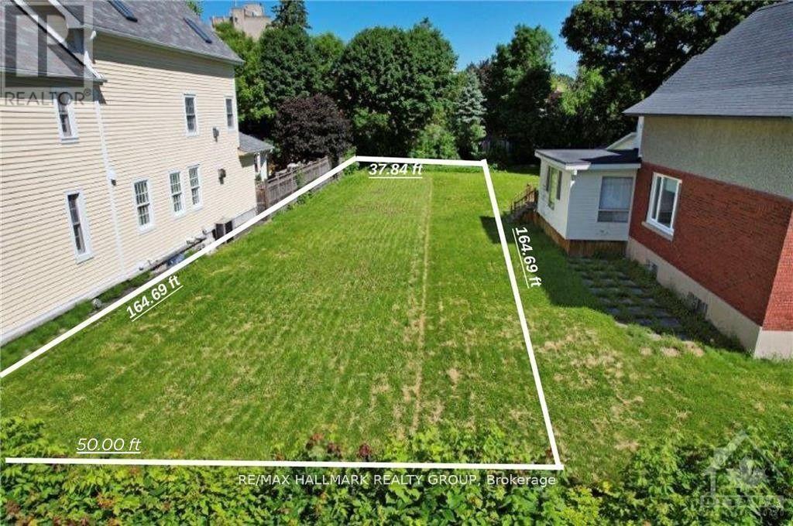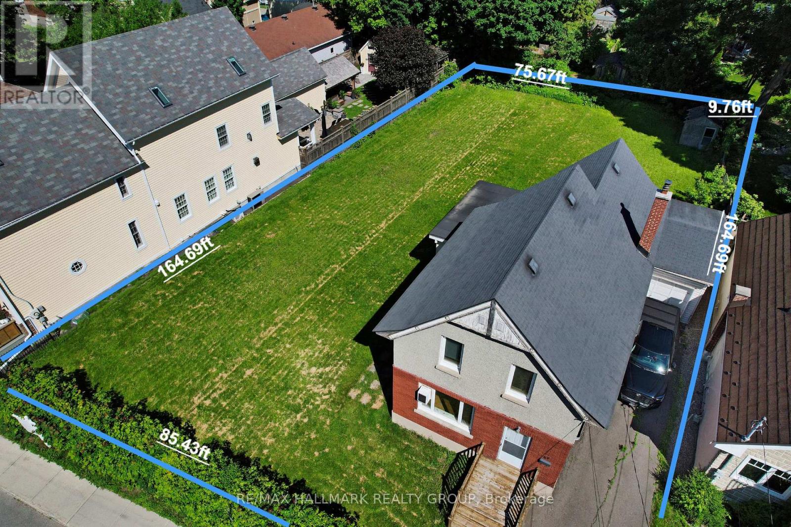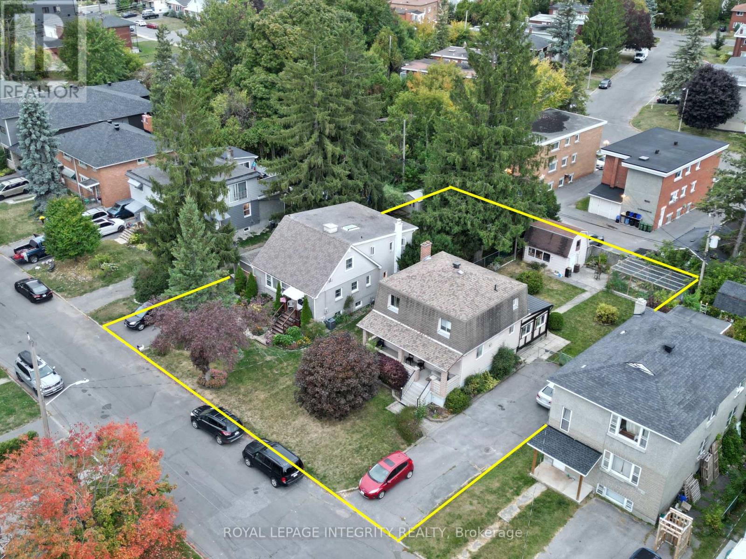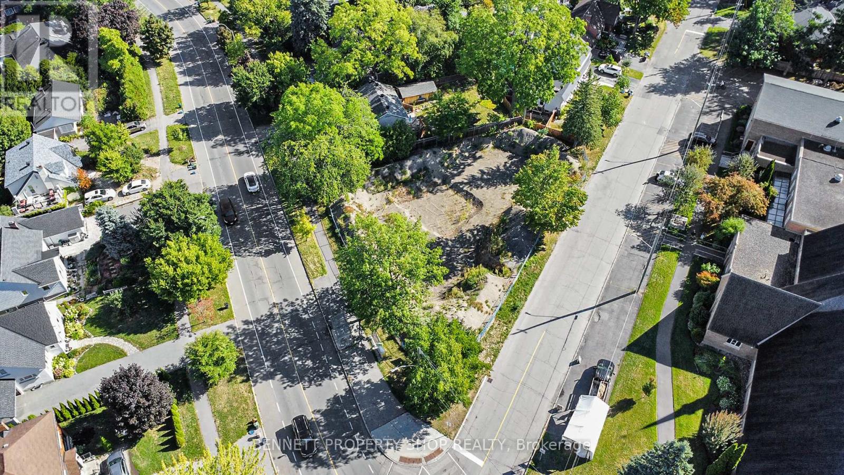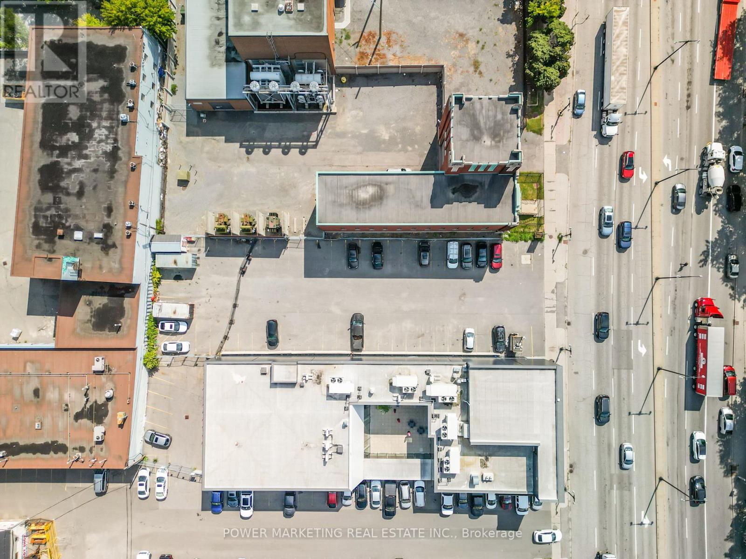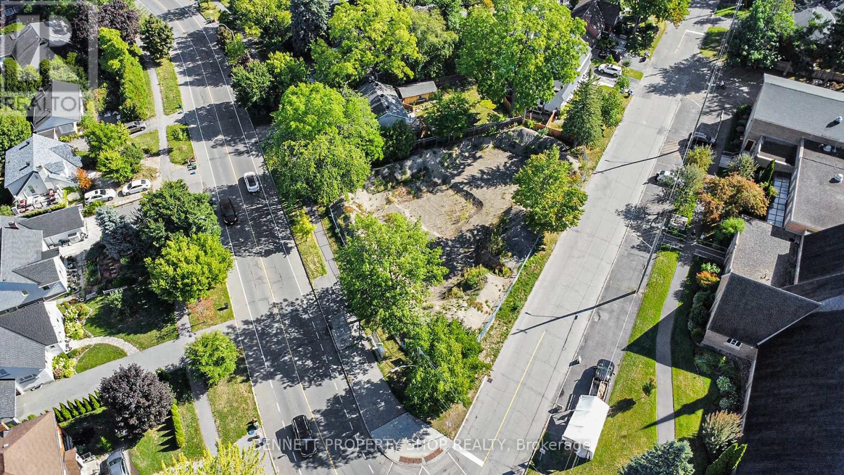- Houseful
- ON
- Ottawa
- Alta Vista
- 447 Roger Rd
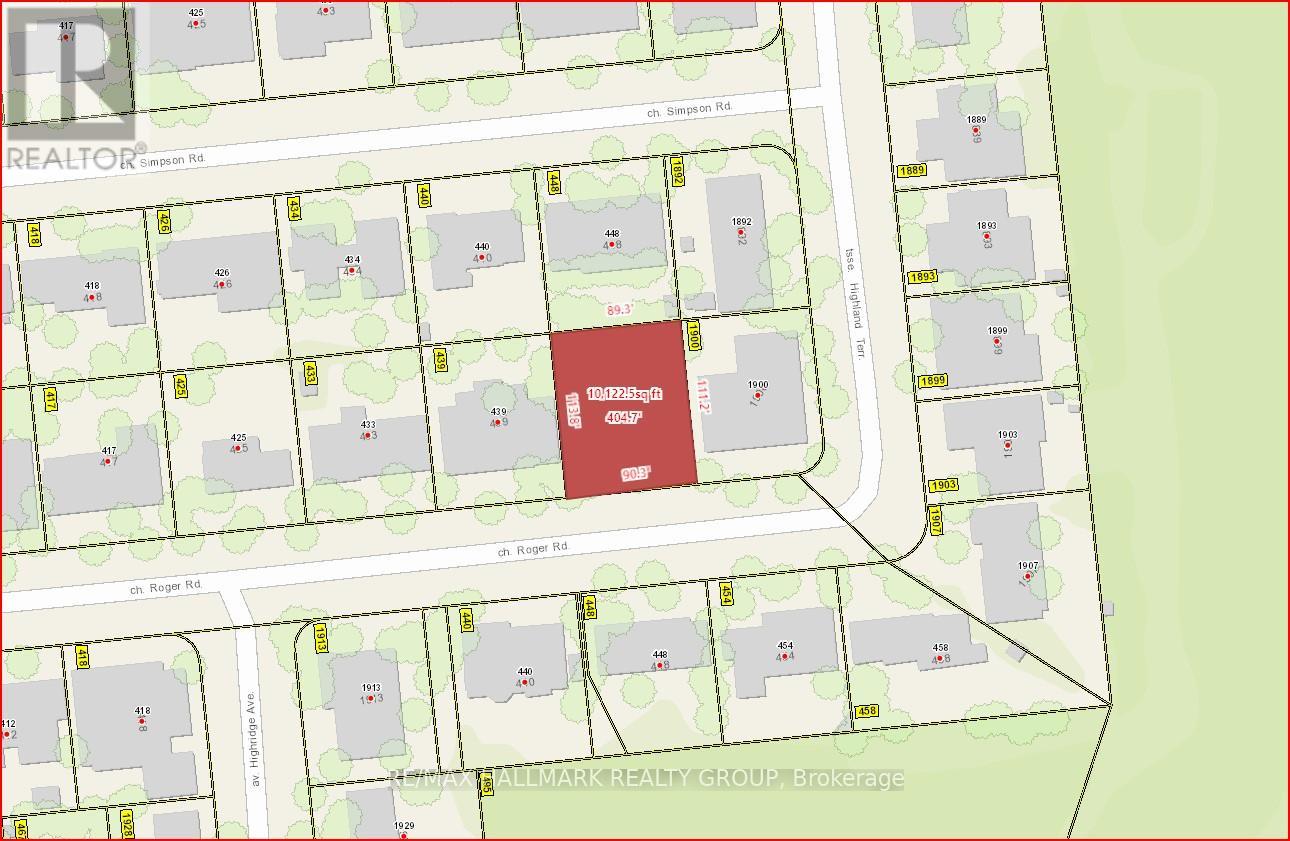
Highlights
This home is
34%
Time on Houseful
6 Days
School rated
5.4/10
Ottawa
4.33%
Description
- Time on Housefulnew 6 days
- Property typeVacant land
- Neighbourhood
- Median school Score
- Mortgage payment
Land suitable for commercial venture. East end of Roger Road, a short 2 block walk to the General Hospital. Call listing agent for possibilities. (id:63267)
Home overview
Amenities / Utilities
- Sewer/ septic Sanitary sewer
Interior
- # of above grade bedrooms 4
Location
- Subdivision 3606 - alta vista/faircrest heights
- Directions 1868747
Overview
- Lot size (acres) 0.0
- Building size 10182
- Listing # X12460231
- Property sub type Land
- Status Active
SOA_HOUSEKEEPING_ATTRS
- Listing source url Https://www.realtor.ca/real-estate/28984532/447-roger-road-ottawa-3606-alta-vistafaircrest-heights
- Listing type identifier Idx
The Home Overview listing data and Property Description above are provided by the Canadian Real Estate Association (CREA). All other information is provided by Houseful and its affiliates.

Lock your rate with RBC pre-approval
Mortgage rate is for illustrative purposes only. Please check RBC.com/mortgages for the current mortgage rates
$-3,197
/ Month25 Years fixed, 20% down payment, % interest
$
$
$
%
$
%

Schedule a viewing
No obligation or purchase necessary, cancel at any time
Nearby Homes
Real estate & homes for sale nearby

